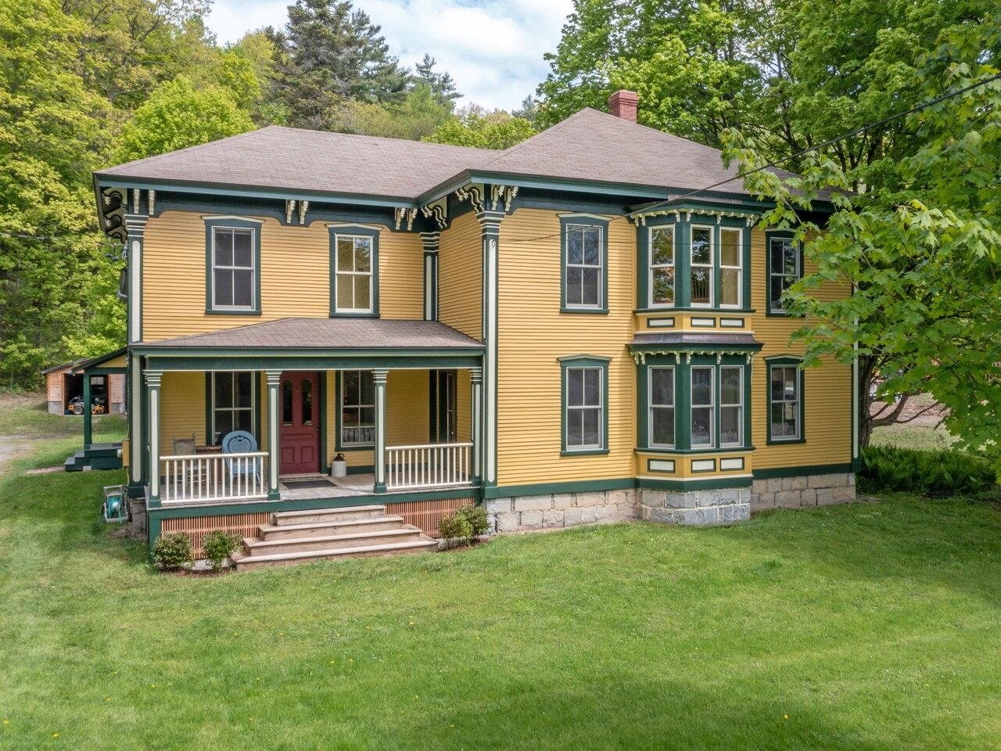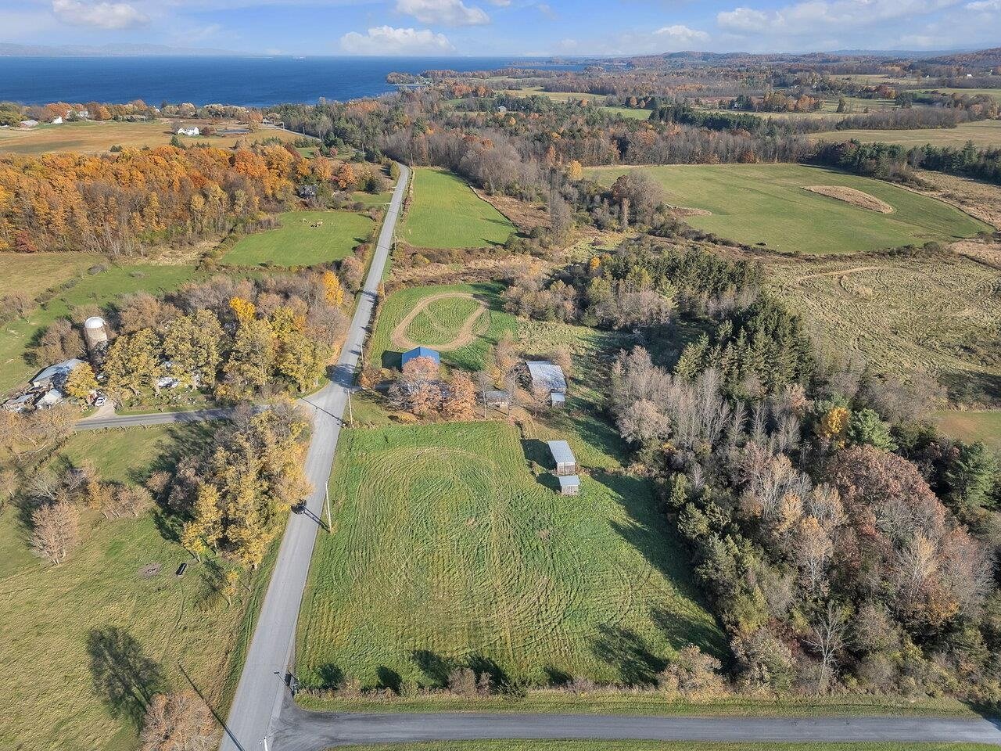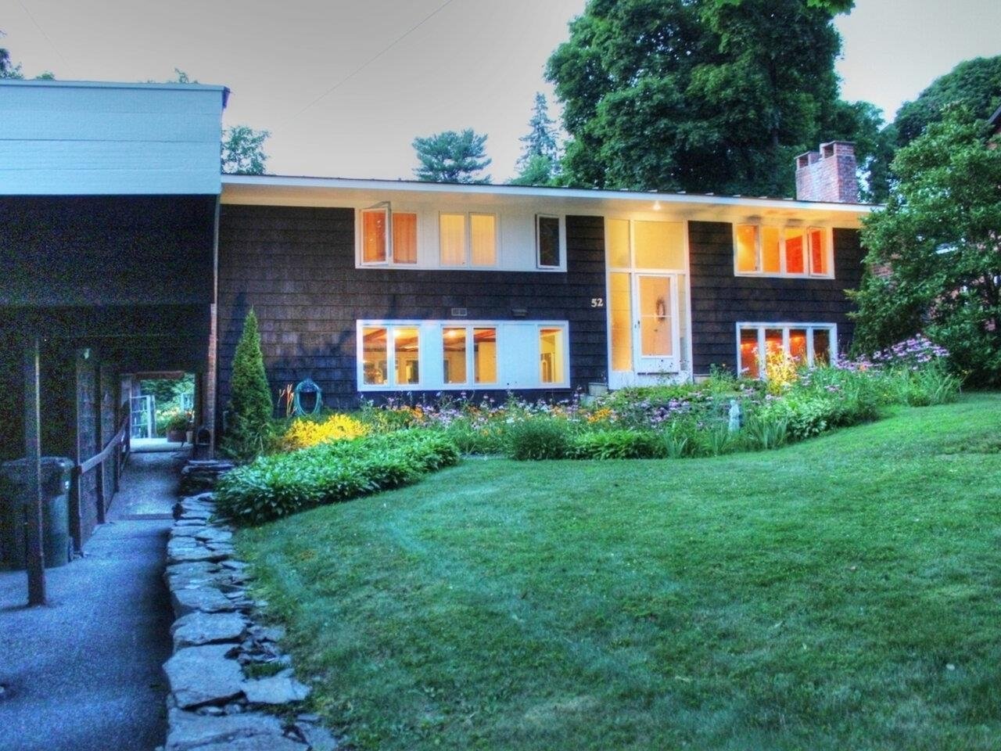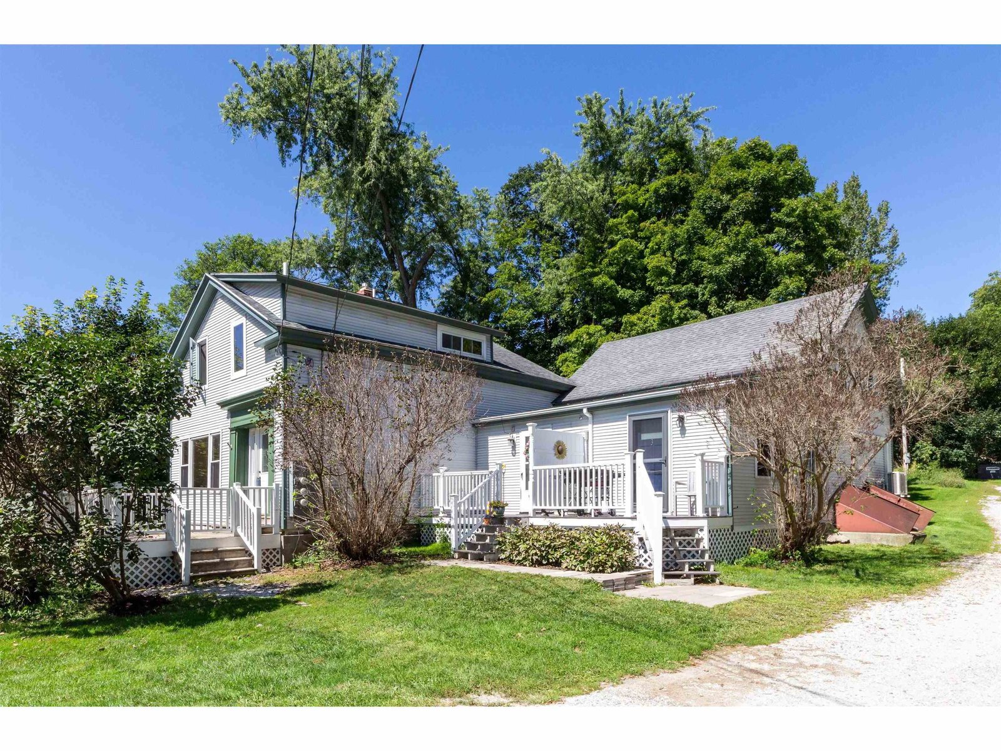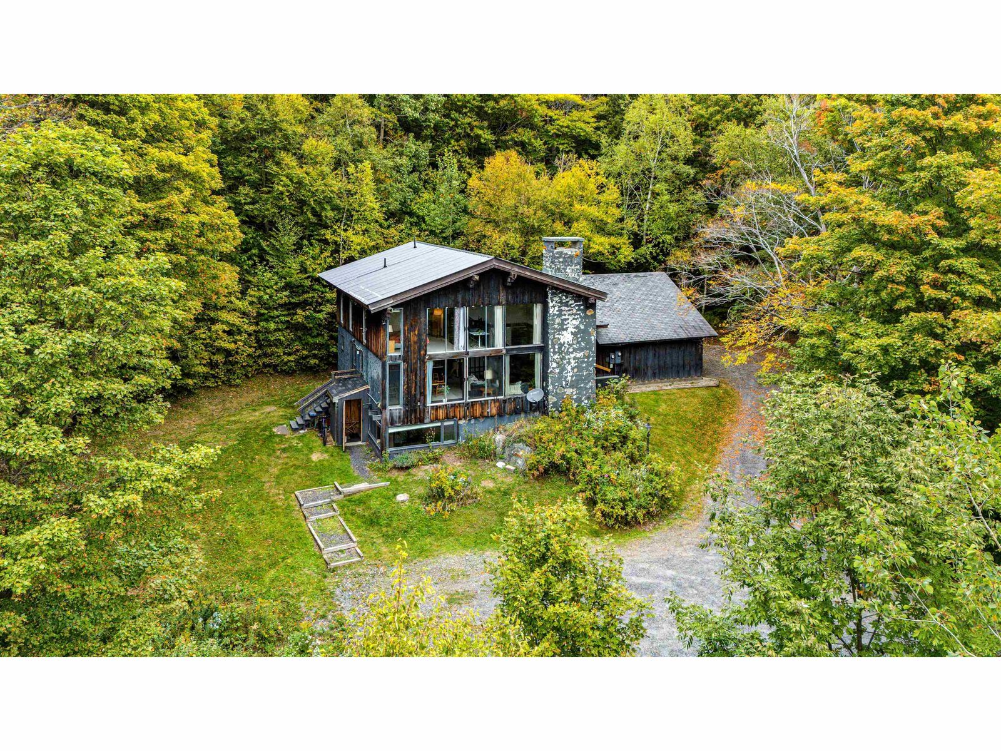Sold Status
$540,000 Sold Price
House Type
8 Beds
8 Baths
6,025 Sqft
Sold By LandVest, Inc-Burlington
Similar Properties for Sale
Request a Showing or More Info

Call: 802-863-1500
Mortgage Provider
Mortgage Calculator
$
$ Taxes
$ Principal & Interest
$
This calculation is based on a rough estimate. Every person's situation is different. Be sure to consult with a mortgage advisor on your specific needs.
Addison County
Hidden Farm is a signature Vermont property with a classic New England vernacular residence on a beautiful and varied 108-acre land parcel. Complete privacy, a pond, tennis court, stable and impeccably maintained grounds are just a few of the great features of this property. The 6,025 sf Cape style residence is in turnkey condition and has a traditional layout with multiple spaces for gathering with family and friends, 8 bedrooms with full baths, 10 fireplaces, a formal dining room, a walnut study and a 3 season porch. The bedroom layout includes the master and three bedrooms in the original house c1975 and an additional four bedrooms with baths in the guest wing added in 1989. Great proximity to Shelburne, Burlington, Middlebury and skiing. †
Property Location
Property Details
| Sold Price $540,000 | Sold Date Mar 30th, 2021 | |
|---|---|---|
| List Price $600,000 | Total Rooms 16 | List Date Oct 16th, 2020 |
| Cooperation Fee Unknown | Lot Size 108.3 Acres | Taxes $24,520 |
| MLS# 4834726 | Days on Market 1499 Days | Tax Year 2019 |
| Type House | Stories 1 | Road Frontage 1587 |
| Bedrooms 8 | Style Cape | Water Frontage |
| Full Bathrooms 7 | Finished 6,025 Sqft | Construction No, Existing |
| 3/4 Bathrooms 0 | Above Grade 6,025 Sqft | Seasonal No |
| Half Bathrooms 1 | Below Grade 0 Sqft | Year Built 1975 |
| 1/4 Bathrooms 0 | Garage Size 2 Car | County Addison |
| Interior FeaturesCedar Closet, Ceiling Fan, Fireplace - Wood, Fireplaces - 3+, Kitchen/Dining, Primary BR w/ BA, Natural Light, Skylight, Walk-in Closet, Laundry - 1st Floor |
|---|
| Equipment & AppliancesCompactor, Cook Top-Electric, Trash Compactor, Dishwasher, Double Oven, Refrigerator, Dryer, Microwave, , Air Filter/Exch Sys, Multi Zone |
| ConstructionWood Frame |
|---|
| BasementInterior, Unfinished, Partial |
| Exterior FeaturesBarn, Garden Space, Gazebo, Patio, Porch, Porch - Enclosed, Tennis Court |
| Exterior Clapboard | Disability Features |
|---|---|
| Foundation Concrete | House Color Yellow |
| Floors Vinyl, Carpet, Hardwood | Building Certifications |
| Roof Shingle-Asphalt | HERS Index |
| Directions |
|---|
| Lot DescriptionYes, Agricultural Prop, Walking Trails, Pond, Landscaped, View, Secluded, Level, Country Setting, Horse Prop, Pasture, Fields |
| Garage & Parking Auto Open, Driveway, 4 Parking Spaces |
| Road Frontage 1587 | Water Access |
|---|---|
| Suitable Use | Water Type |
| Driveway Gravel | Water Body |
| Flood Zone No | Zoning Residential |
| School District Monkton School District | Middle Monkton Central School |
|---|---|
| Elementary Monkton Central School | High Choice |
| Heat Fuel Wood, Oil, Multi Fuel | Excluded |
|---|---|
| Heating/Cool Central Air, Multi Zone, Hot Air | Negotiable |
| Sewer Septic | Parcel Access ROW |
| Water Drilled Well | ROW for Other Parcel |
| Water Heater Owned | Financing |
| Cable Co | Documents |
| Electric 100 Amp | Tax ID 399-124-10629 |

† The remarks published on this webpage originate from Listed By Wade Weathers of LandVest, Inc-Burlington via the PrimeMLS IDX Program and do not represent the views and opinions of Coldwell Banker Hickok & Boardman. Coldwell Banker Hickok & Boardman cannot be held responsible for possible violations of copyright resulting from the posting of any data from the PrimeMLS IDX Program.

 Back to Search Results
Back to Search Results