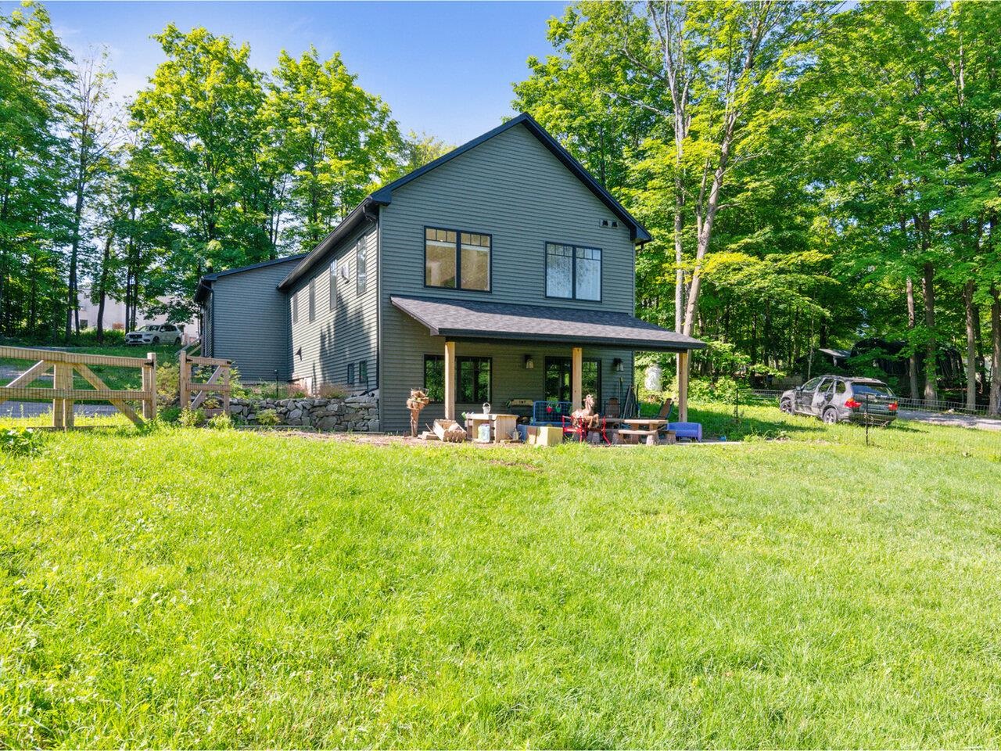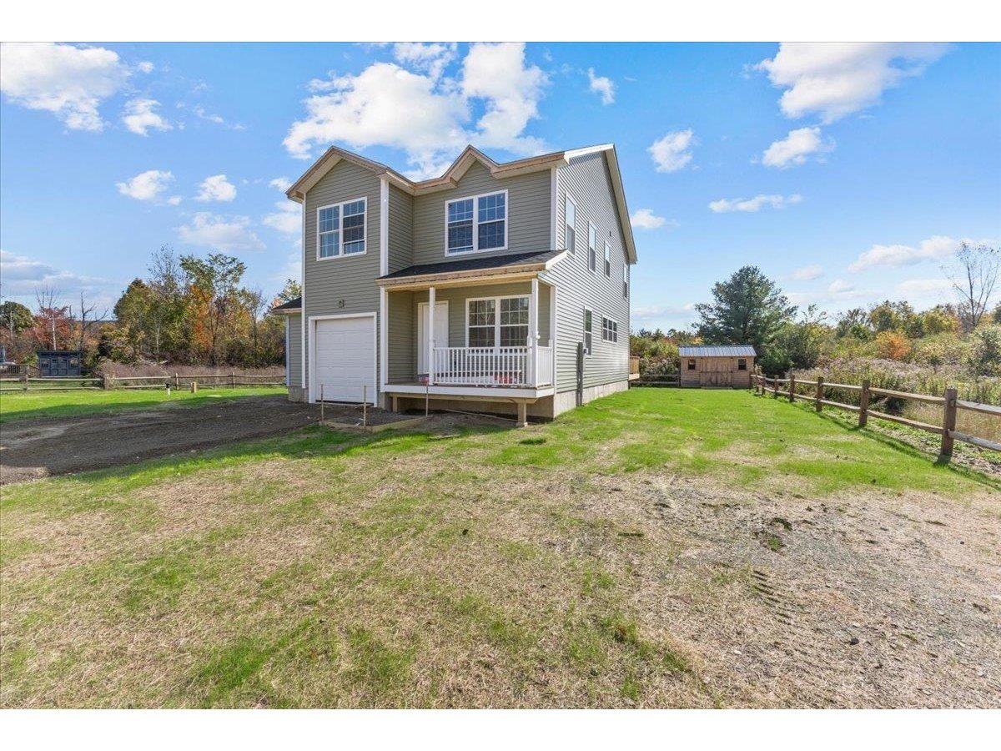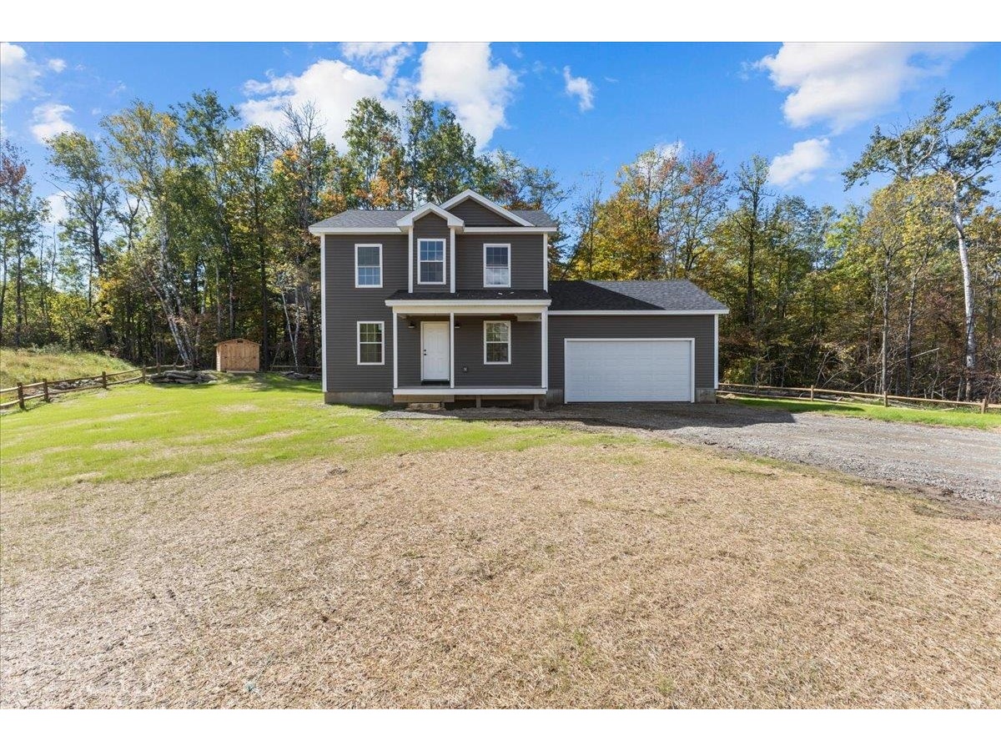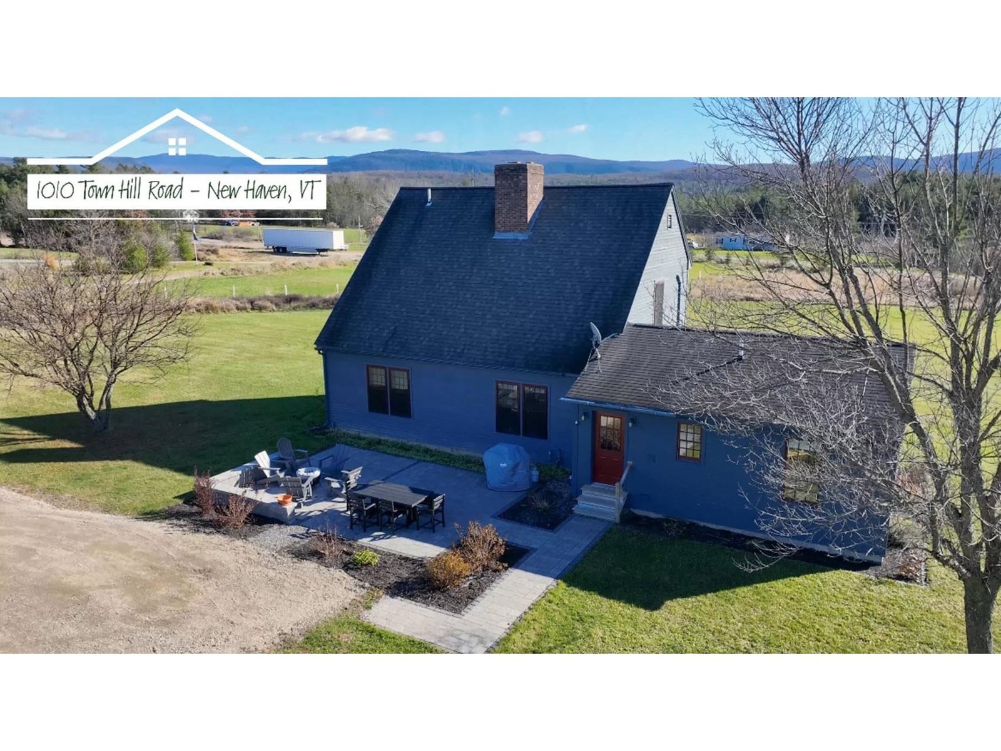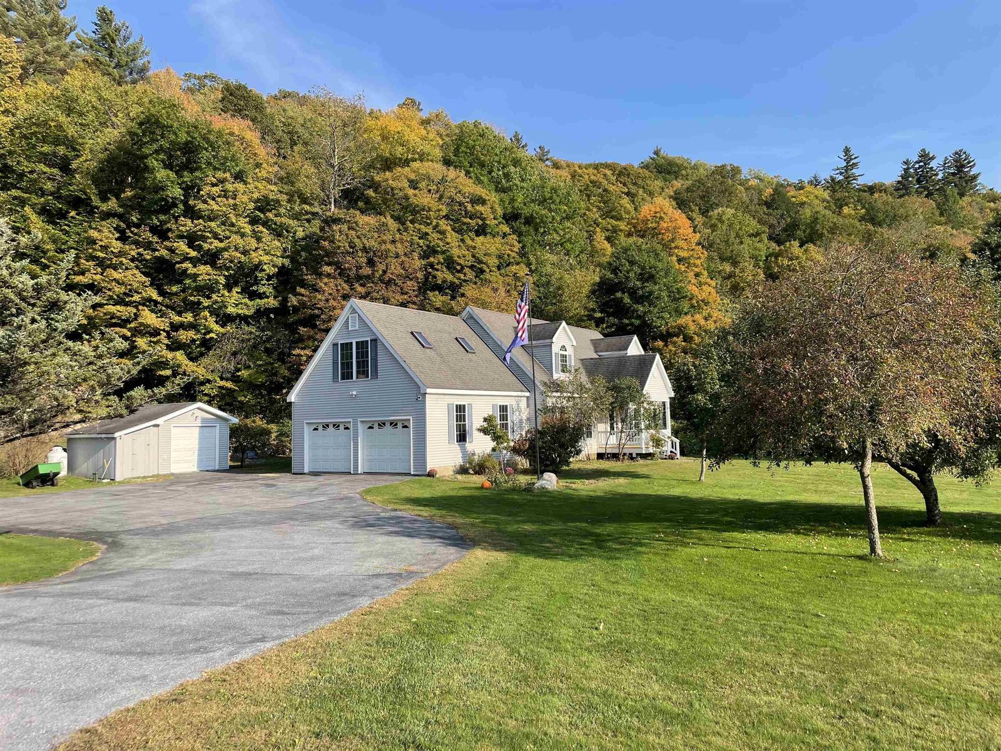Sold Status
$425,000 Sold Price
House Type
3 Beds
3 Baths
2,696 Sqft
Sold By Vermont Real Estate Company
Similar Properties for Sale
Request a Showing or More Info

Call: 802-863-1500
Mortgage Provider
Mortgage Calculator
$
$ Taxes
$ Principal & Interest
$
This calculation is based on a rough estimate. Every person's situation is different. Be sure to consult with a mortgage advisor on your specific needs.
Addison County
Stunning 3 bedroom cape on country estate in the heart of Monkton. Beautiful country kitchen, Corian counters, stainless appliances and backyard views. Wide pine boards lead you from room to room. The sunny dining room has a private fireplace and access to the 41 foot back deck. Enter into the cozy living room and you will be drawn to the custom shelving units and a second fire place. The first floor includes a lovely master suite with private deck access and full bath including double sinks. The second floor features 3 spacious bedrooms, each with multiple closets. Additionally you will find a den and 2nd floor sitting room. This home also has an attached garage with mudroom. Take a stroll outside and be delighted to find variable garden space, private pond with footbridges and your own barn. Standing seam roof and a efficient Buderus furnace with radiant heat, this home has quality that can not be beat. †
Property Location
Property Details
| Sold Price $425,000 | Sold Date Jun 16th, 2017 | |
|---|---|---|
| List Price $429,000 | Total Rooms 10 | List Date Jul 18th, 2016 |
| Cooperation Fee Unknown | Lot Size 10.09 Acres | Taxes $7,928 |
| MLS# 4505260 | Days on Market 3050 Days | Tax Year 2015 |
| Type House | Stories 2 | Road Frontage 2100 |
| Bedrooms 3 | Style Cape | Water Frontage |
| Full Bathrooms 2 | Finished 2,696 Sqft | Construction , Existing |
| 3/4 Bathrooms 0 | Above Grade 2,696 Sqft | Seasonal No |
| Half Bathrooms 1 | Below Grade 0 Sqft | Year Built 2002 |
| 1/4 Bathrooms 0 | Garage Size 2 Car | County Addison |
| Interior FeaturesFireplace - Gas, Fireplaces - 2, Laundry Hook-ups, Primary BR w/ BA, Walk-in Closet, Walk-in Pantry, Laundry - 1st Floor |
|---|
| Equipment & AppliancesRefrigerator, Range-Gas, Dishwasher, Washer, Double Oven, Exhaust Hood, Dryer, Wall AC Units, Central Vacuum, Satellite Dish |
| Kitchen 13x12'10, 1st Floor | Dining Room 15'8x13, 1st Floor | Living Room 19x13, 1st Floor |
|---|---|---|
| Mudroom 1st Floor | Office/Study 10x9, 2nd Floor | Foyer 2nd Floor |
| Primary Bedroom 21x16'4, 1st Floor | Bedroom 17x13'4, 2nd Floor | Bedroom 13'6x9'3, 2nd Floor |
| Other 17x9'6, 2nd Floor | Other 7x6'8, 1st Floor | Other 13x8, 1st Floor |
| ConstructionWood Frame |
|---|
| BasementWalkout, Interior Stairs, Concrete, Full |
| Exterior FeaturesDeck, Fence - Partial, Outbuilding, Porch |
| Exterior Vinyl, Shingle | Disability Features Access. Laundry No Steps, 1st Floor Bedroom, 1st Floor Full Bathrm, Access Laundry No Steps |
|---|---|
| Foundation Concrete | House Color |
| Floors Softwood, Ceramic Tile | Building Certifications |
| Roof Standing Seam | HERS Index |
| DirectionsFrom Monkton Ridge go South on the Bristol Road. Take the first entrance to Hardscrabble Road. Go to the 4 way stop. Continue straight onto Piney Woods Road. Driveway on your left just after Barnum Road. |
|---|
| Lot Description, Pasture, Pond, Horse Prop, Fields, Mountain View, Country Setting, Valley |
| Garage & Parking Attached, Auto Open |
| Road Frontage 2100 | Water Access |
|---|---|
| Suitable Use | Water Type |
| Driveway Gravel | Water Body |
| Flood Zone No | Zoning RA |
| School District Addison Northeast | Middle Mount Abraham Union Mid/High |
|---|---|
| Elementary Monkton Central School | High Mount Abraham UHSD 28 |
| Heat Fuel Oil | Excluded chicken coop (portable on wheels) and two decorative bridges do not stay |
|---|---|
| Heating/Cool Multi Zone, Radiant, Multi Zone, Baseboard | Negotiable |
| Sewer 1000 Gallon, Mound | Parcel Access ROW No |
| Water Drilled Well | ROW for Other Parcel |
| Water Heater Domestic, Off Boiler | Financing |
| Cable Co | Documents Survey, Deed |
| Electric Circuit Breaker(s), 200 Amp | Tax ID 399-124-10645 |

† The remarks published on this webpage originate from Listed By Bill Martin of Greentree Real Estate via the PrimeMLS IDX Program and do not represent the views and opinions of Coldwell Banker Hickok & Boardman. Coldwell Banker Hickok & Boardman cannot be held responsible for possible violations of copyright resulting from the posting of any data from the PrimeMLS IDX Program.

 Back to Search Results
Back to Search Results