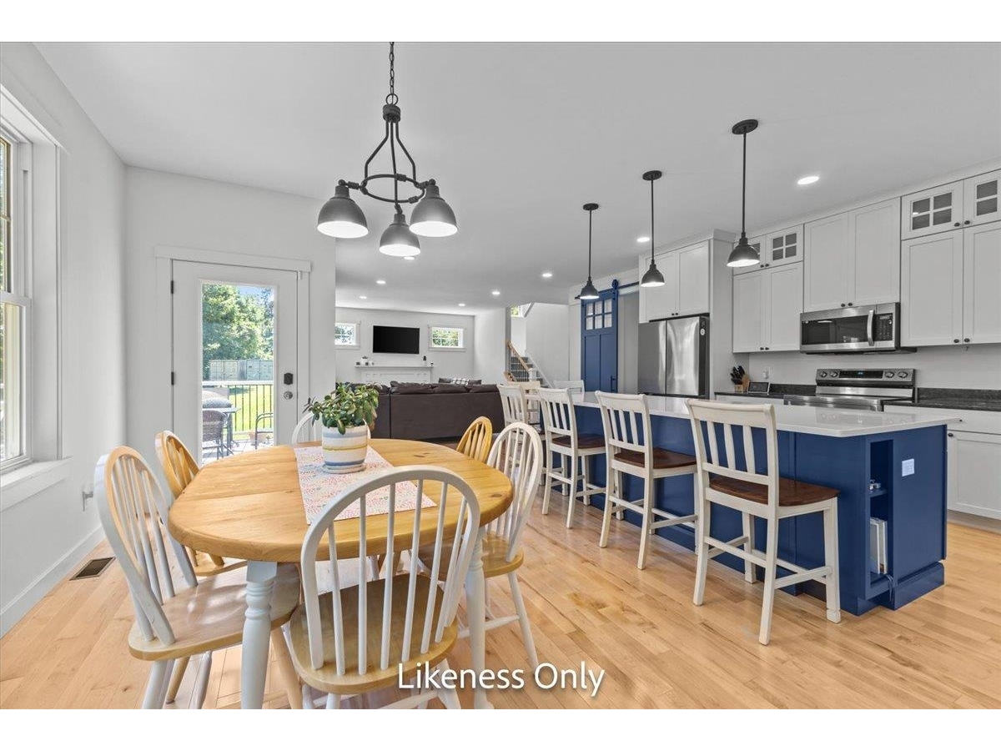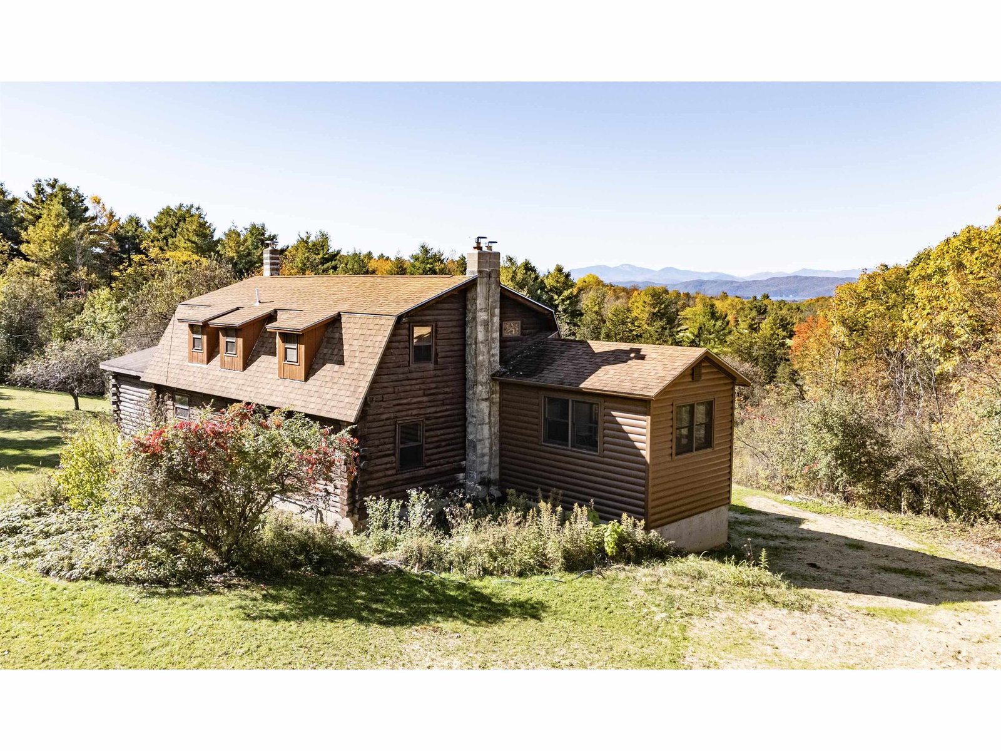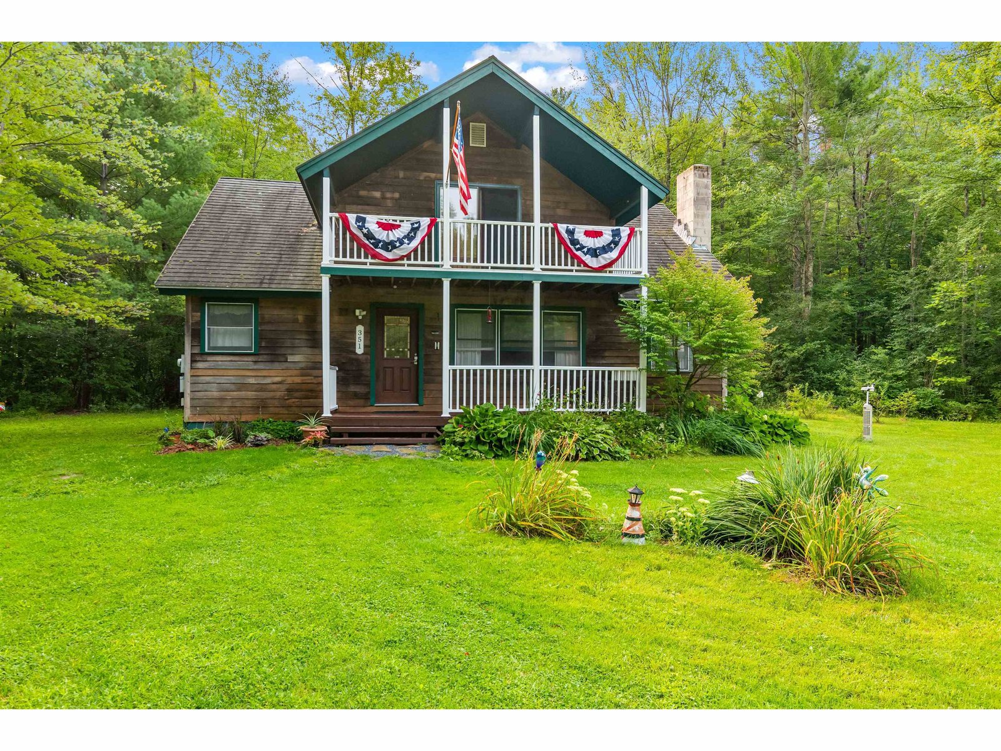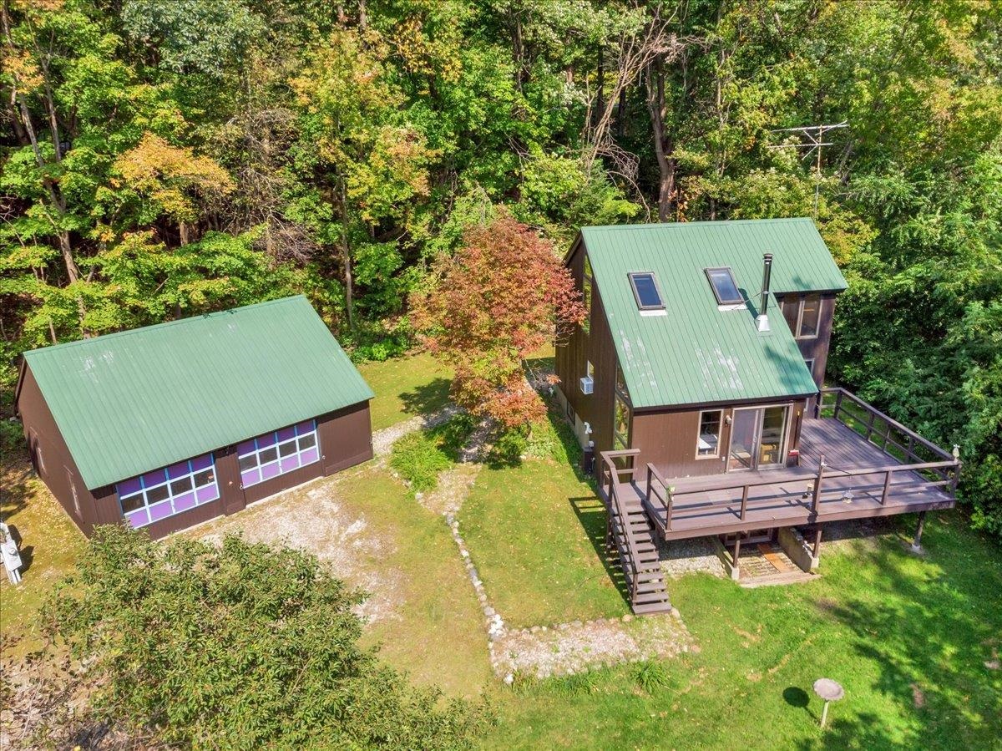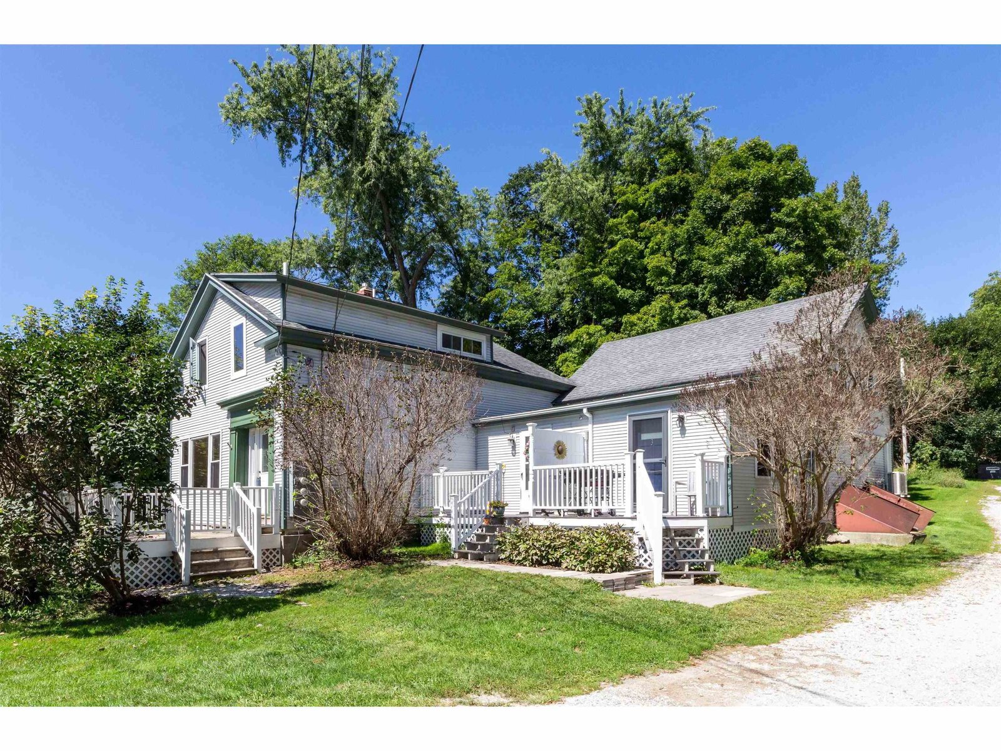Sold Status
$765,000 Sold Price
House Type
3 Beds
2 Baths
2,877 Sqft
Sold By Vermont Real Estate Company
Similar Properties for Sale
Request a Showing or More Info

Call: 802-863-1500
Mortgage Provider
Mortgage Calculator
$
$ Taxes
$ Principal & Interest
$
This calculation is based on a rough estimate. Every person's situation is different. Be sure to consult with a mortgage advisor on your specific needs.
Addison County
Stunning Views! Views to the west over Cedar Lake looking to the Adirondacks, and views of Camel's Hump to the east. Perched on a 10 acre hill, this contemporary home offers a sprawling yard and a heated barn with electrical service perfect for a workshop. From the curved slate patio, you'll enter the home to view a vaulted ceiling living room with windows overlooking the rear deck and Adirondacks, all anchored by a wood burning fireplace. The kitchen features a new induction stove and ample cabinet and counter space. Off the dining room is the sunporch, everyone's favorite spot! Two bedrooms, laundry room and a full bathroom complete the first floor. Upstairs, you'll find a lofted space and a master bedroom suite, complete with walk-in closet, soaking tub and a balcony to take in those views. The lower level of the home boasts a multi-purpose room with a built in Murphy bed that could easily be used as a rec room, gym, or guest space. Around the corner you'll find a light filled room with ample windows and shelving perfect for an office which offers direct access to the outdoors. Recent improvements include purchased solar panels to offset your electrical costs and a brand new standing seam metal roof. This home is located halfway between Middlebury and Burlington and is a perfect option for buyers wishing to be within 30 minutes of either city but want the opportunity to enjoy acreage. †
Property Location
Property Details
| Sold Price $765,000 | Sold Date Aug 29th, 2024 | |
|---|---|---|
| List Price $759,000 | Total Rooms 7 | List Date Jun 19th, 2024 |
| Cooperation Fee Unknown | Lot Size 10.01 Acres | Taxes $8,403 |
| MLS# 5001347 | Days on Market 155 Days | Tax Year 2023 |
| Type House | Stories 1 1/2 | Road Frontage 1009 |
| Bedrooms 3 | Style | Water Frontage |
| Full Bathrooms 2 | Finished 2,877 Sqft | Construction No, Existing |
| 3/4 Bathrooms 0 | Above Grade 1,960 Sqft | Seasonal No |
| Half Bathrooms 0 | Below Grade 917 Sqft | Year Built 1994 |
| 1/4 Bathrooms 0 | Garage Size 2 Car | County Addison |
| Interior FeaturesCentral Vacuum, Blinds, Cathedral Ceiling, Ceiling Fan, Dining Area, Fireplace - Wood, Primary BR w/ BA, Natural Light, Skylight, Storage - Indoor, Laundry - 1st Floor |
|---|
| Equipment & AppliancesWasher, Dishwasher, Refrigerator, Dryer, Microwave, Stove - Electric, Water Heater - Off Boiler, Water Heater - Oil, Mini Split, Smoke Detector, Radon Mitigation, Radon Mitigation, Smoke Detector |
| Kitchen 1st Floor | Dining Room 1st Floor | Living Room 1st Floor |
|---|---|---|
| Porch 1st Floor | Bath - Full 1st Floor | Bedroom 1st Floor |
| Loft 2nd Floor | Primary BR Suite 2nd Floor | Bath - Full 2nd Floor |
| Family Room Basement | Office/Study Basement |
| Construction |
|---|
| BasementInterior, Storage Space, Concrete, Daylight, Partially Finished, Interior Stairs, Full, Walkout, Exterior Access |
| Exterior FeaturesBarn, Deck, Garden Space, Natural Shade, Patio, Porch - Enclosed, Storage |
| Exterior | Disability Features Bathrm w/tub, 1st Floor Full Bathrm, 1st Floor Laundry |
|---|---|
| Foundation Concrete | House Color Cedar |
| Floors Bamboo, Carpet, Ceramic Tile, Hardwood | Building Certifications |
| Roof Standing Seam | HERS Index |
| DirectionsFrom Hinesburg, take Silver Street south for 5.3 miles to the Monkton Ridge stop sign. Continue just south past the intersection and the driveway will be on the immediate right. See sign and drive up the hill. |
|---|
| Lot Description, Rural Setting |
| Garage & Parking Direct Entry, Garage, Attached |
| Road Frontage 1009 | Water Access |
|---|---|
| Suitable Use | Water Type Lake |
| Driveway Gravel, Common/Shared | Water Body |
| Flood Zone No | Zoning residential |
| School District Mount Abraham UHSD 28 | Middle Mount Abraham Union Mid/High |
|---|---|
| Elementary Monkton Central School | High Mount Abraham UHSD 28 |
| Heat Fuel Oil | Excluded bidet seat covers in bathrooms |
|---|---|
| Heating/Cool Radiant, Multi Zone | Negotiable |
| Sewer On-Site Septic Exists | Parcel Access ROW |
| Water | ROW for Other Parcel |
| Water Heater | Financing |
| Cable Co | Documents Survey, Property Disclosure, Deed, Property Disclosure, Survey |
| Electric Wired for Generator, 200 Amp, Circuit Breaker(s) | Tax ID 399-124-10632 |

† The remarks published on this webpage originate from Listed By Katrina Roberts of Vermont Real Estate Company via the PrimeMLS IDX Program and do not represent the views and opinions of Coldwell Banker Hickok & Boardman. Coldwell Banker Hickok & Boardman cannot be held responsible for possible violations of copyright resulting from the posting of any data from the PrimeMLS IDX Program.

 Back to Search Results
Back to Search Results