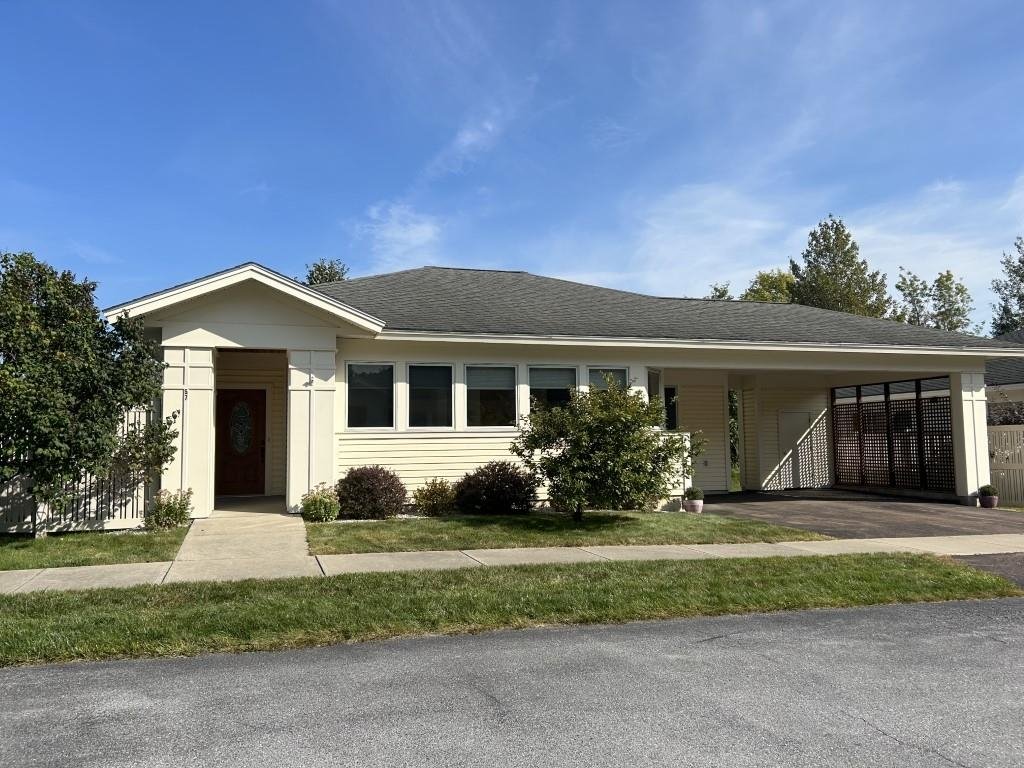Sold Status
$311,500 Sold Price
House Type
3 Beds
3 Baths
2,568 Sqft
Sold By
Similar Properties for Sale
Request a Showing or More Info

Call: 802-863-1500
Mortgage Provider
Mortgage Calculator
$
$ Taxes
$ Principal & Interest
$
This calculation is based on a rough estimate. Every person's situation is different. Be sure to consult with a mortgage advisor on your specific needs.
Addison County
Beautifully maintained sun-filled cape on 10 acres with stunning mountain views. Nearly 2,000 sq ft above ground with a partially finished walk-out basement. Eat in kitchen has an island with breakfast nook and adjacent living room. Formal dining room to host your dinner parties. Den/Playroom depending on your needs. The generous master suite features his and her closets. Additional features include gleaming hardwood, tiled floors, second floor laundry, half bath off mud-room, partially finished basement with plenty of room for storage and attached four car garage. Take advantage of the wonderful outdoor features perfect for summertime enjoyment including private back deck, flat lot with raised beds, fire pit, and beautiful landscaping. The primary 2 car garage can be used for traditional use, while the secondary 2 car garage with storage area above is the perfect spot for an in-home business, workshop, or storage. 10 minutes to Hinesburg and 30 minutes to Burlington/Middlebury! †
Property Location
Property Details
| Sold Price $311,500 | Sold Date Jun 30th, 2015 | |
|---|---|---|
| List Price $314,000 | Total Rooms 7 | List Date Jan 14th, 2015 |
| Cooperation Fee Unknown | Lot Size 10.1 Acres | Taxes $6,480 |
| MLS# 4399142 | Days on Market 3599 Days | Tax Year 2014 |
| Type House | Stories 2 | Road Frontage 1070 |
| Bedrooms 3 | Style Cape | Water Frontage |
| Full Bathrooms 1 | Finished 2,568 Sqft | Construction Existing |
| 3/4 Bathrooms 1 | Above Grade 1,968 Sqft | Seasonal No |
| Half Bathrooms 1 | Below Grade 600 Sqft | Year Built 2001 |
| 1/4 Bathrooms | Garage Size 4 Car | County Addison |
| Interior FeaturesKitchen, Living Room, Office/Study, Smoke Det-Hdwired w/Batt, 2nd Floor Laundry, Ceiling Fan, Dining Area, Blinds, DSL |
|---|
| Equipment & AppliancesRefrigerator, Microwave, Washer, Dishwasher, Range-Gas, Dryer, Satellite Dish, Smoke Detector |
| Primary Bedroom 11'X15' 2nd Floor | 2nd Bedroom 9'2"X9'7" 2nd Floor | 3rd Bedroom 9'5"X13'1" 2nd Floor |
|---|---|---|
| Living Room 10'8"X7'2" | Kitchen 10'8"X25 | Dining Room 16X11'5" 1st Floor |
| Den 10'8"X10'4" 1st Floor | Half Bath 1st Floor | Full Bath 2nd Floor |
| ConstructionExisting |
|---|
| BasementWalkout, Partially Finished |
| Exterior FeaturesOut Building, Window Screens, Deck |
| Exterior Shingle, Vinyl | Disability Features 1st Floor 1/2 Bathrm |
|---|---|
| Foundation Concrete | House Color GREY |
| Floors Carpet, Ceramic Tile, Hardwood | Building Certifications |
| Roof Shingle-Other | HERS Index |
| DirectionsVT-116 S to Silver St to right on Baldwin Rd/Davis Rd and left on Rotax Road |
|---|
| Lot DescriptionMountain View, Pasture, View, Horse Prop, Rural Setting |
| Garage & Parking Attached, Auto Open, Storage Above, 4 Parking Spaces |
| Road Frontage 1070 | Water Access |
|---|---|
| Suitable Use | Water Type |
| Driveway Common/Shared, Gravel | Water Body |
| Flood Zone No | Zoning RES |
| School District NA | Middle |
|---|---|
| Elementary | High |
| Heat Fuel Gas-LP/Bottle | Excluded Refrigerator in garage |
|---|---|
| Heating/Cool Multi Zone, Baseboard, Hot Water, Multi Zone | Negotiable |
| Sewer 1000 Gallon, Mound, Concrete | Parcel Access ROW |
| Water Drilled Well | ROW for Other Parcel |
| Water Heater Owned | Financing Other |
| Cable Co | Documents Deed, Property Disclosure |
| Electric 200 Amp | Tax ID 399-124-100-40 |

† The remarks published on this webpage originate from Listed By Kimberly Hart of KW Vermont via the PrimeMLS IDX Program and do not represent the views and opinions of Coldwell Banker Hickok & Boardman. Coldwell Banker Hickok & Boardman cannot be held responsible for possible violations of copyright resulting from the posting of any data from the PrimeMLS IDX Program.

 Back to Search Results
Back to Search Results










