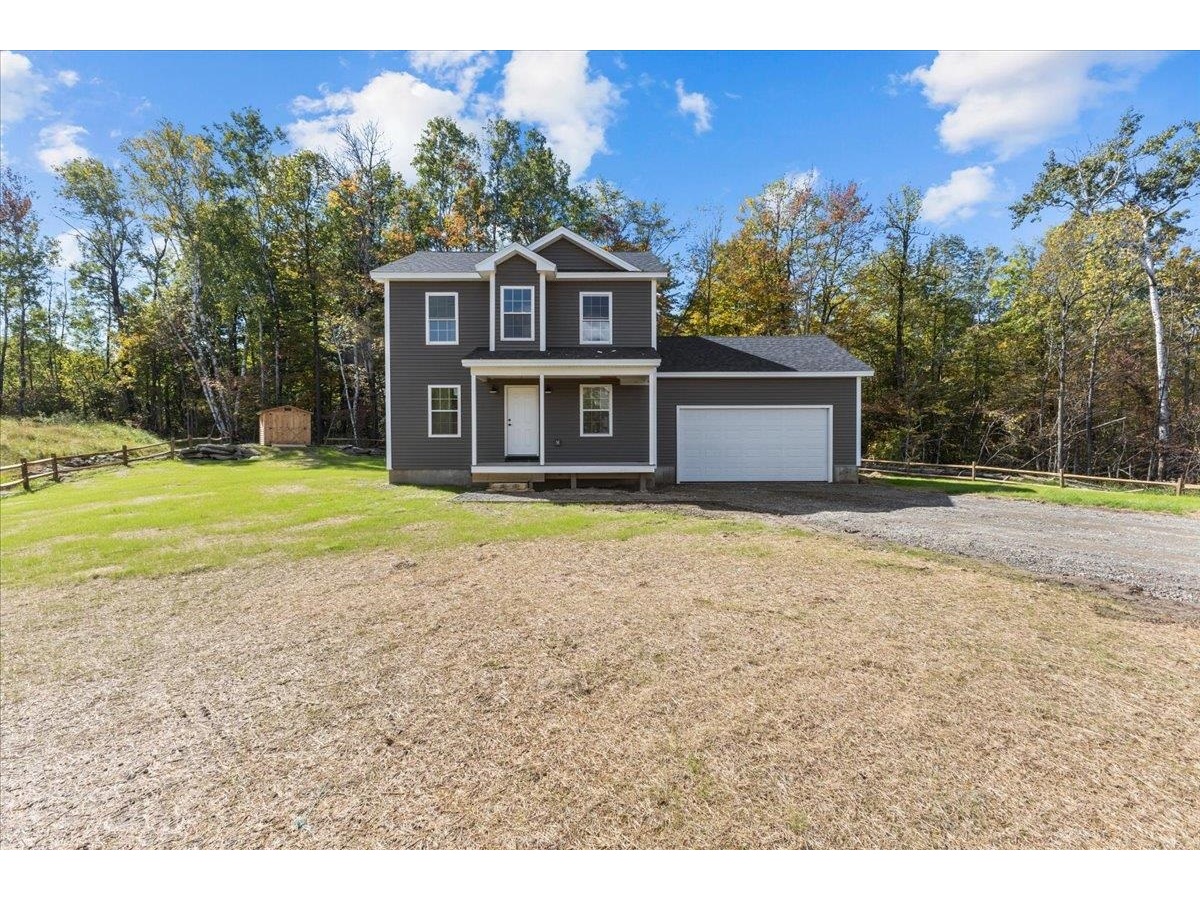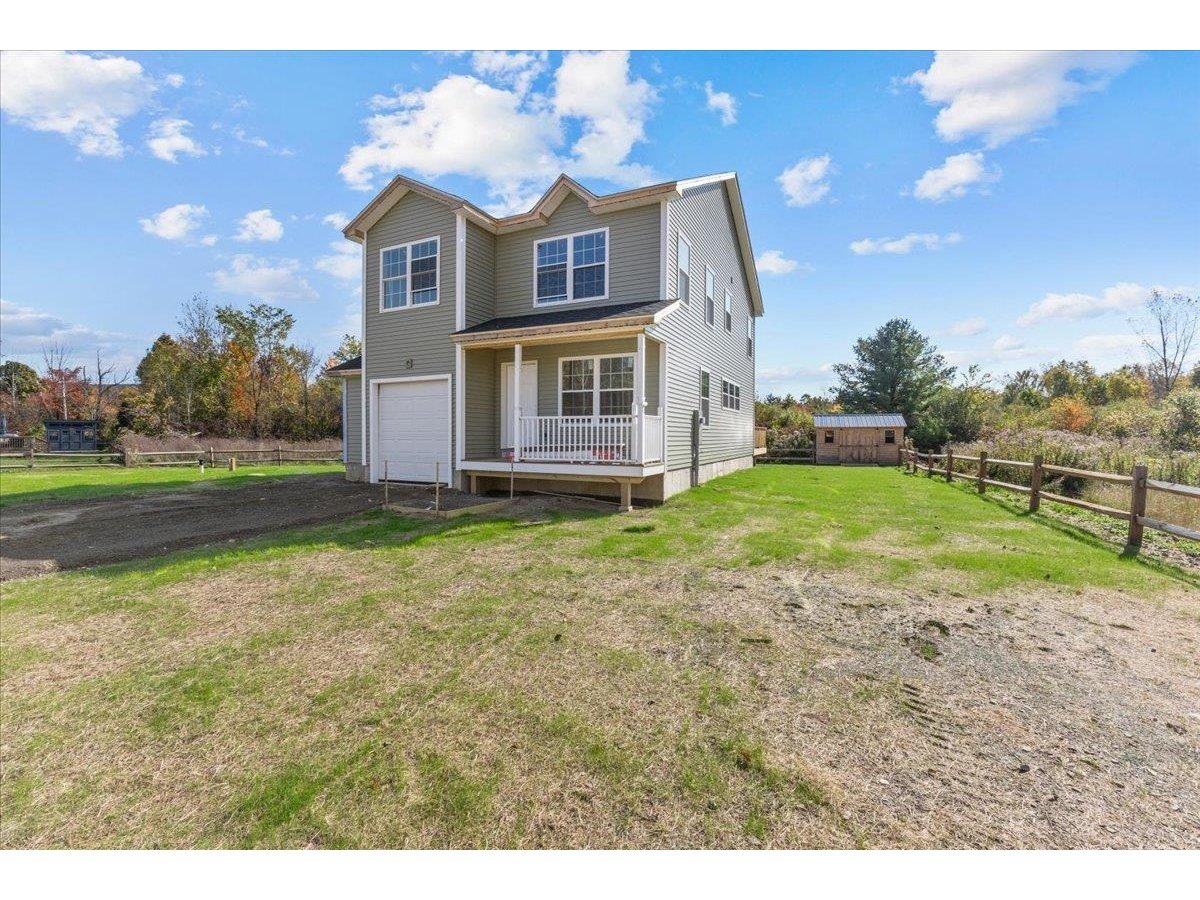Sold Status
$326,000 Sold Price
House Type
4 Beds
4 Baths
2,931 Sqft
Sold By Greentree Real Estate
Similar Properties for Sale
Request a Showing or More Info

Call: 802-863-1500
Mortgage Provider
Mortgage Calculator
$
$ Taxes
$ Principal & Interest
$
This calculation is based on a rough estimate. Every person's situation is different. Be sure to consult with a mortgage advisor on your specific needs.
Addison County
Totally renovated colonial in PRISTINE condition. 3000 sq ft with new red birch and granite kitchen with SS professional appliances. Hardwood, tile and laminate flooring, mudroom with 1/2 bath. Huge family room over garage. New boiler, four zone central AC. 28 ' screeened porch and oversized garage with heat. Priced to sell! †
Property Location
Property Details
| Sold Price $326,000 | Sold Date Nov 2nd, 2009 | |
|---|---|---|
| List Price $329,000 | Total Rooms 9 | List Date May 4th, 2009 |
| Cooperation Fee Unknown | Lot Size 2 Acres | Taxes $7,964 |
| MLS# 2775689 | Days on Market 5680 Days | Tax Year 2008 |
| Type House | Stories | Road Frontage 204 |
| Bedrooms 4 | Style Colonial | Water Frontage |
| Full Bathrooms 3 | Finished 2,931 Sqft | Construction , Existing |
| 3/4 Bathrooms 0 | Above Grade 2,931 Sqft | Seasonal No |
| Half Bathrooms 1 | Below Grade 0 Sqft | Year Built 2002 |
| 1/4 Bathrooms | Garage Size 2 Car | County Addison |
| Interior FeaturesCathedral Ceiling, Ceiling Fan, Fireplace - Gas, Kitchen Island, Primary BR w/ BA, Walk-in Pantry |
|---|
| Equipment & AppliancesRefrigerator, Range-Gas, Dishwasher, Wall Oven, Microwave, Central Vacuum, Security System |
| Kitchen 17'6x11'5, 1st Floor | Dining Room 17'5x11'2, 1st Floor | Living Room 23'4x15, 1st Floor |
|---|---|---|
| Family Room 33'6x21, 2nd Floor | Mudroom | Primary Bedroom 13x12'4, 2nd Floor |
| Bedroom 12'11x12'2, 2nd Floor | Bedroom 12x11, 2nd Floor | Bedroom 12x10'5, 2nd Floor |
| Other 28x14'3, 1st Floor | Bath - Full 1st Floor | Bath - Full 2nd Floor |
| Bath - Full 2nd Floor | Bath - 1/2 1st Floor |
| ConstructionWood Frame |
|---|
| Basement, Unfinished, Full |
| Exterior FeaturesPorch - Screened |
| Exterior Vinyl | Disability Features |
|---|---|
| Foundation Block | House Color taupe |
| Floors | Building Certifications |
| Roof Shingle-Asphalt | HERS Index |
| DirectionsFrom Monkton Ridge go East onto State's Prison Hollow Road for 1.1 miles. Turn right (South) onto Mountain Road, house is 3/4 mile on the right (West) side. |
|---|
| Lot Description, View, Level |
| Garage & Parking Attached, |
| Road Frontage 204 | Water Access |
|---|---|
| Suitable Use | Water Type |
| Driveway Crushed/Stone | Water Body |
| Flood Zone No | Zoning RA2 |
| School District NA | Middle Mount Abraham Union Mid/High |
|---|---|
| Elementary Monkton Central School | High Mount Abraham UHSD 28 |
| Heat Fuel Gas-LP/Bottle | Excluded |
|---|---|
| Heating/Cool Central Air, Multi Zone, Multi Zone, Hot Water, Baseboard | Negotiable |
| Sewer Septic | Parcel Access ROW |
| Water Drilled Well | ROW for Other Parcel |
| Water Heater Gas-Natural | Financing |
| Cable Co | Documents |
| Electric Wired for Generator, 200 Amp, Circuit Breaker(s) | Tax ID |

† The remarks published on this webpage originate from Listed By Bill Martin of Greentree Real Estate via the PrimeMLS IDX Program and do not represent the views and opinions of Coldwell Banker Hickok & Boardman. Coldwell Banker Hickok & Boardman cannot be held responsible for possible violations of copyright resulting from the posting of any data from the PrimeMLS IDX Program.

 Back to Search Results
Back to Search Results







