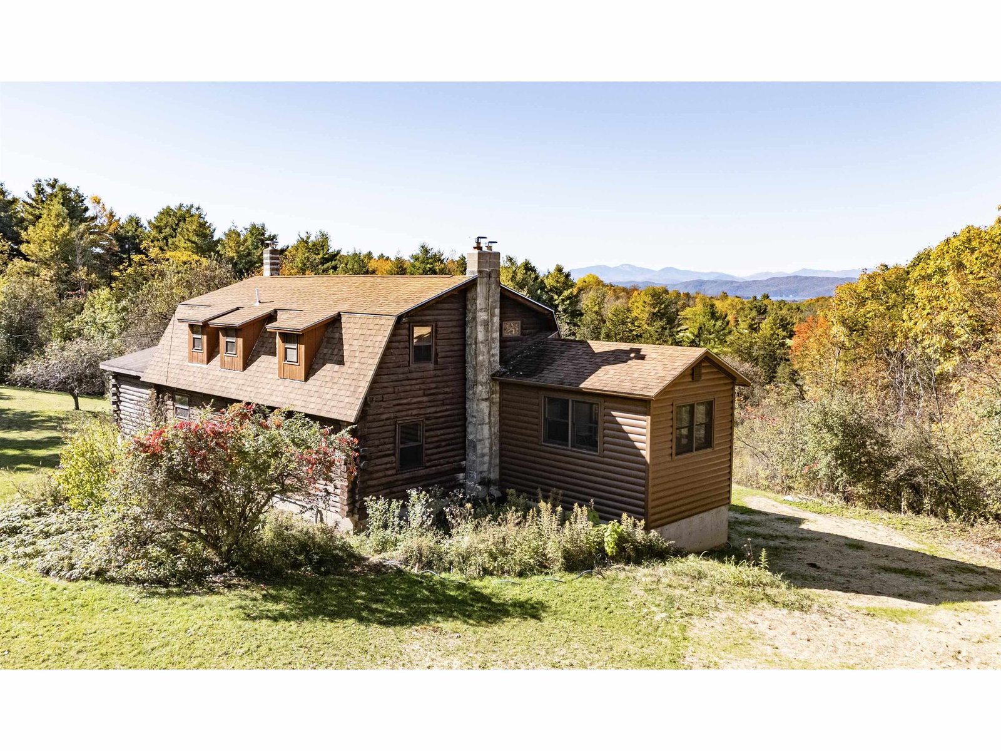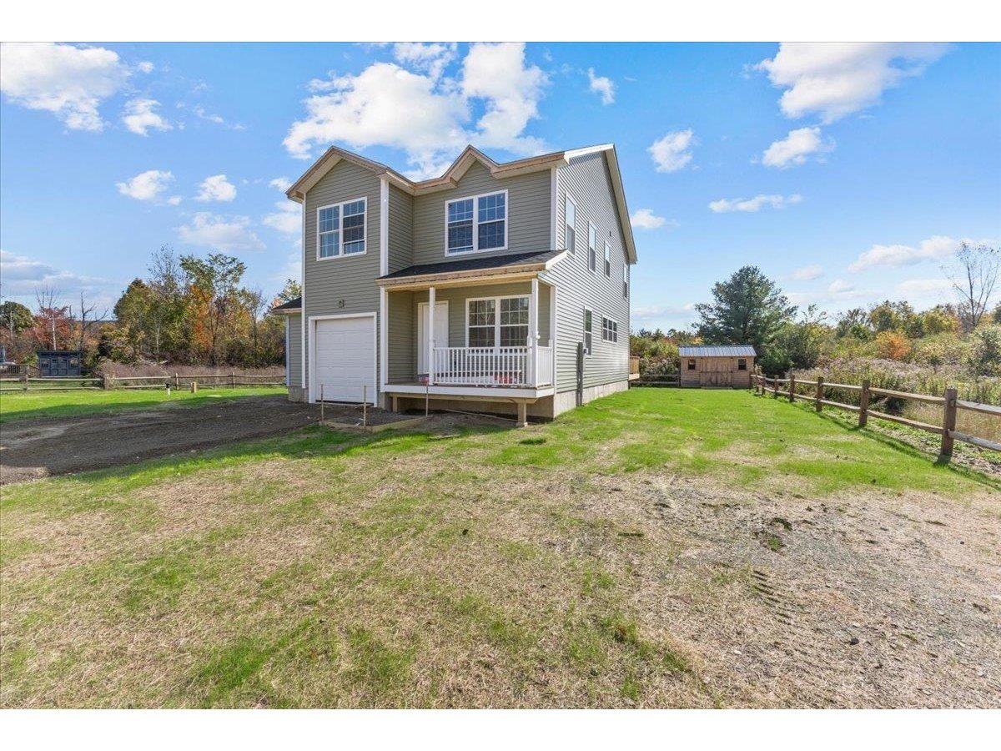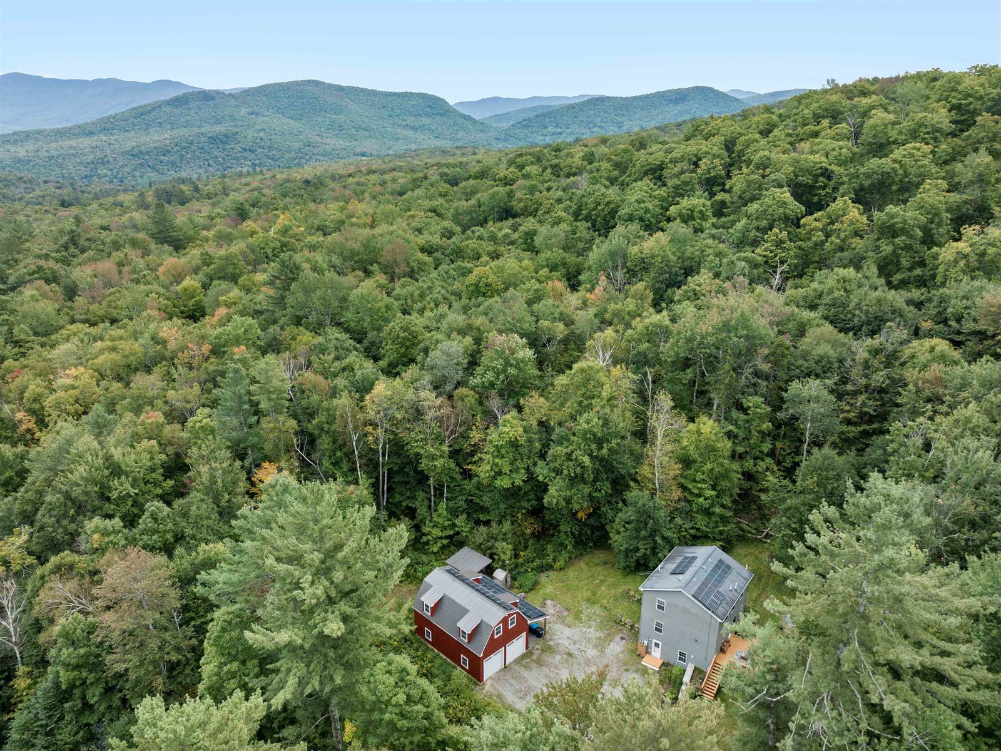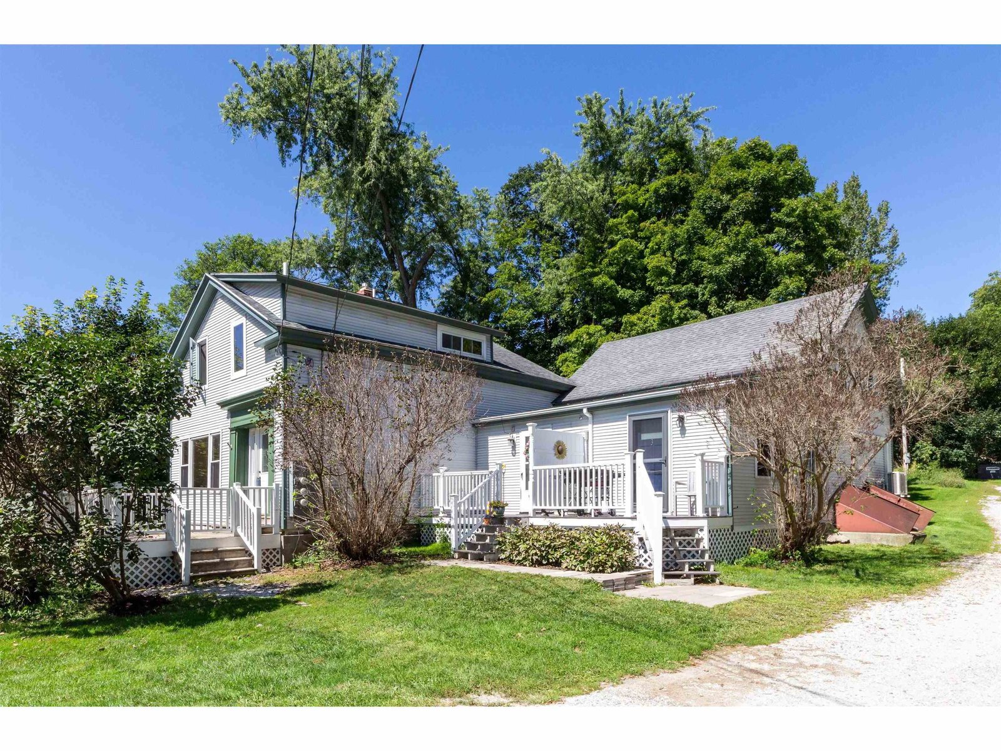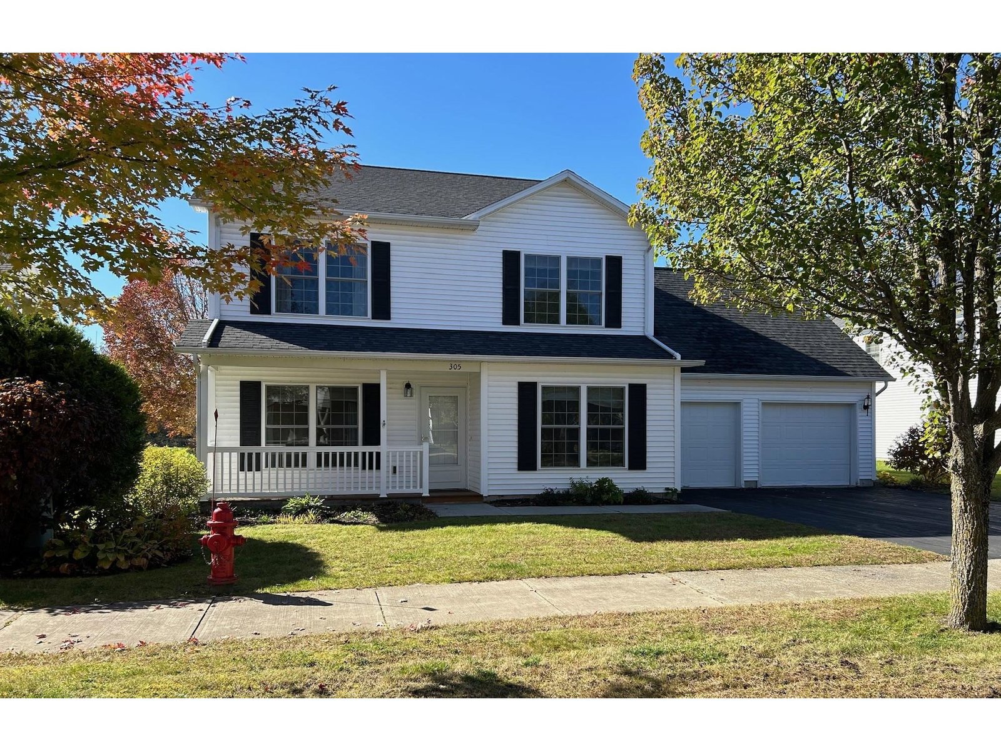Sold Status
$600,000 Sold Price
House Type
4 Beds
4 Baths
2,836 Sqft
Sold By RE/MAX North Professionals
Similar Properties for Sale
Request a Showing or More Info

Call: 802-863-1500
Mortgage Provider
Mortgage Calculator
$
$ Taxes
$ Principal & Interest
$
This calculation is based on a rough estimate. Every person's situation is different. Be sure to consult with a mortgage advisor on your specific needs.
Addison County
As you approach this lovely updated colonial you will find a front porch you can relax on for hours. Entering into the home you are welcomed by the warmth of the hardwood, tile and laminate floors. Enjoy the tremendous convenience of having an oversized mudroom and half bathroom as well as an additional full bathroom all on the first level. The living room is spacious with tons of natural light and a gas fireplace for the cooler nights both in the dining room and the living room. The chefs kitchen is perfect for entertaining with two ovens, a gas stove, stainless appliances, granite countertops and tons of cabinet space. Truly a home perfect for entertaining as you can host your meals in the adjoining dining room or on the lovely screened in porch overlooking your private back yard. Upstairs you will find four generous size bedrooms and two more bathrooms. Above the garage is a room perfect for a home office with the built in bookshelves, room for the in laws, a play room for the kids or craft area. During the warmer months enjoy the 4 heat pumps which will provide your air conditioning throughout the home. Tons of storage is available not only in the attached two car heated garage but also in the dry basement. You won't want to miss this home as it is a country charmer that must be seen today! Showings start 6/28/22 †
Property Location
Property Details
| Sold Price $600,000 | Sold Date Sep 1st, 2022 | |
|---|---|---|
| List Price $549,900 | Total Rooms 9 | List Date Jun 25th, 2022 |
| Cooperation Fee Unknown | Lot Size 2 Acres | Taxes $8,132 |
| MLS# 4917683 | Days on Market 880 Days | Tax Year 2021 |
| Type House | Stories 2 | Road Frontage |
| Bedrooms 4 | Style Colonial | Water Frontage |
| Full Bathrooms 3 | Finished 2,836 Sqft | Construction No, Existing |
| 3/4 Bathrooms 0 | Above Grade 2,836 Sqft | Seasonal No |
| Half Bathrooms 1 | Below Grade 0 Sqft | Year Built 1999 |
| 1/4 Bathrooms 0 | Garage Size 2 Car | County Addison |
| Interior FeaturesCentral Vacuum, Blinds, Ceiling Fan, Dining Area, Fireplace - Gas, Fireplaces - 1, Kitchen Island, Light Fixtures -Enrgy Rtd, Lighting - LED, Primary BR w/ BA, Natural Light, Security, Laundry - Basement |
|---|
| Equipment & AppliancesCompactor, Trash Compactor, Dishwasher, Washer, Double Oven, Refrigerator, Dryer, Exhaust Hood, Microwave, Mini Split, CO Detector, Smoke Detector, Smoke Detector, Stove-Gas |
| Primary Bedroom 13x12'4", 1st Floor | Bedroom 12'11x12'2, 2nd Floor | Bedroom 12x11, 2nd Floor |
|---|---|---|
| Bedroom 12x10.5, 2nd Floor | Office/Study 33'6x21, 2nd Floor | Kitchen 17'6x11'5, 1st Floor |
| Living Room 23'4x15, 1st Floor | Dining Room 17'5x11'2, 1st Floor | Mudroom 1st Floor |
| Bath - 1/2 1st Floor | Bath - Full 1st Floor | Bath - 3/4 2nd Floor |
| Bath - Full 2nd Floor |
| ConstructionWood Frame |
|---|
| BasementInterior, Unfinished, Interior Stairs, Unfinished, Interior Access |
| Exterior FeaturesPatio, Porch - Covered, Porch - Screened, Shed, Window Screens |
| Exterior Vinyl Siding | Disability Features |
|---|---|
| Foundation Concrete, Block | House Color Foam Green |
| Floors Tile, Carpet, Laminate, Hardwood | Building Certifications |
| Roof Shingle-Asphalt | HERS Index |
| DirectionsFrom Monkton Ridge go East onto State's Prison Hollow Road for approximately 1.1 miles. Turn right onto Mountain Road, house is 3/4 mile on the right side. |
|---|
| Lot Description, Mountain View, Secluded, Landscaped, View, Country Setting, Rural Setting, Mountain |
| Garage & Parking Attached, Auto Open, Direct Entry, Finished, Heated |
| Road Frontage | Water Access |
|---|---|
| Suitable Use | Water Type |
| Driveway Gravel | Water Body |
| Flood Zone No | Zoning Res |
| School District Monkton School District | Middle Mount Abraham Union Mid/High |
|---|---|
| Elementary Monkton Central School | High Mount Abraham UHSD 28 |
| Heat Fuel Gas-LP/Bottle | Excluded |
|---|---|
| Heating/Cool Multi Zone, Hot Water, Baseboard | Negotiable |
| Sewer Septic, Mound | Parcel Access ROW |
| Water Private, Drilled Well | ROW for Other Parcel |
| Water Heater Gas-Natural | Financing |
| Cable Co Xfinity | Documents |
| Electric Wired for Generator, 200 Amp, Circuit Breaker(s) | Tax ID 399-124-10659 |

† The remarks published on this webpage originate from Listed By Darcy Handy of RE/MAX North Professionals via the PrimeMLS IDX Program and do not represent the views and opinions of Coldwell Banker Hickok & Boardman. Coldwell Banker Hickok & Boardman cannot be held responsible for possible violations of copyright resulting from the posting of any data from the PrimeMLS IDX Program.

 Back to Search Results
Back to Search Results