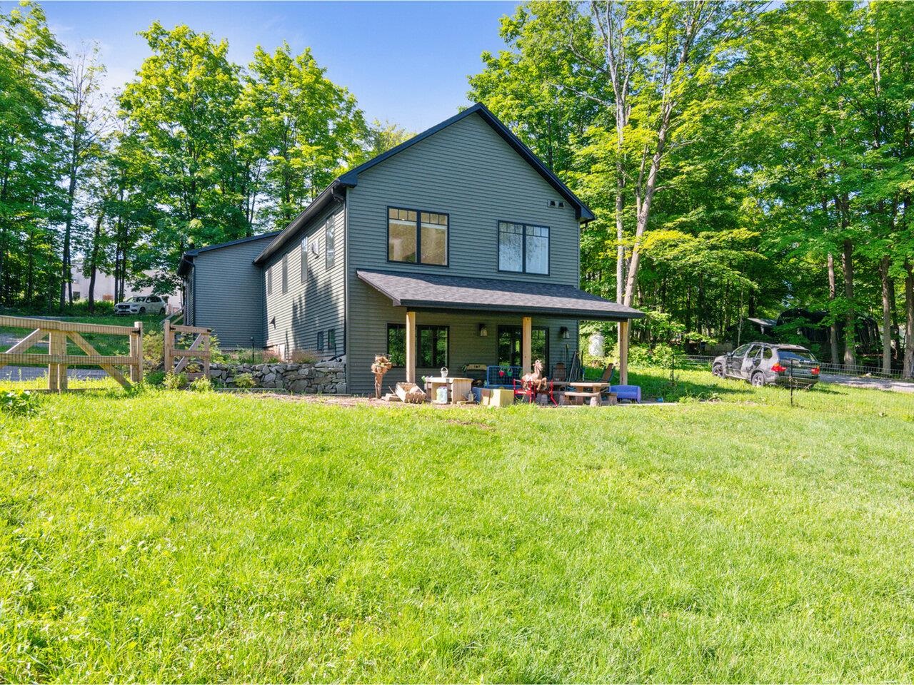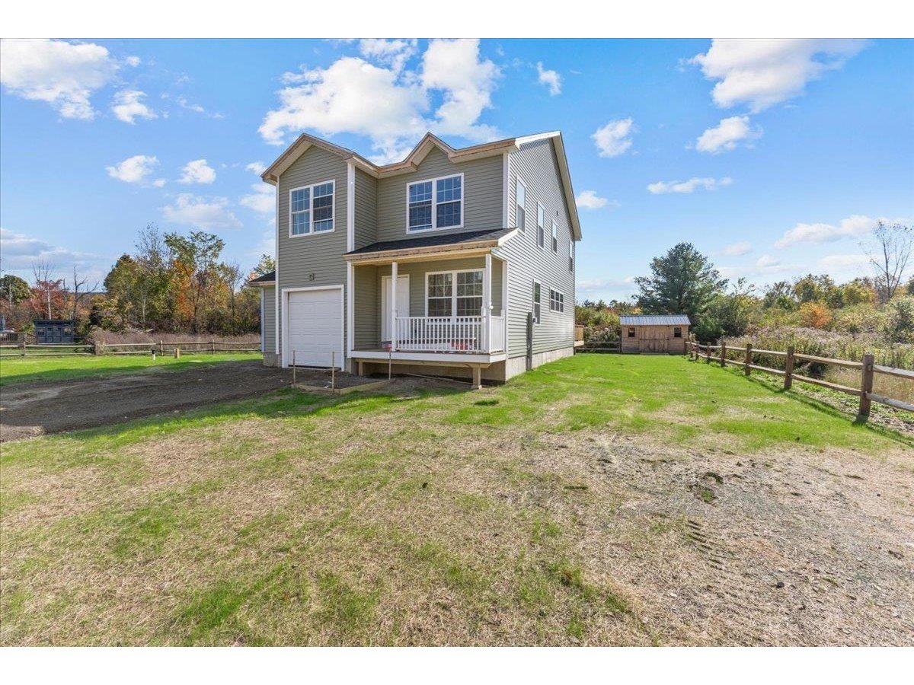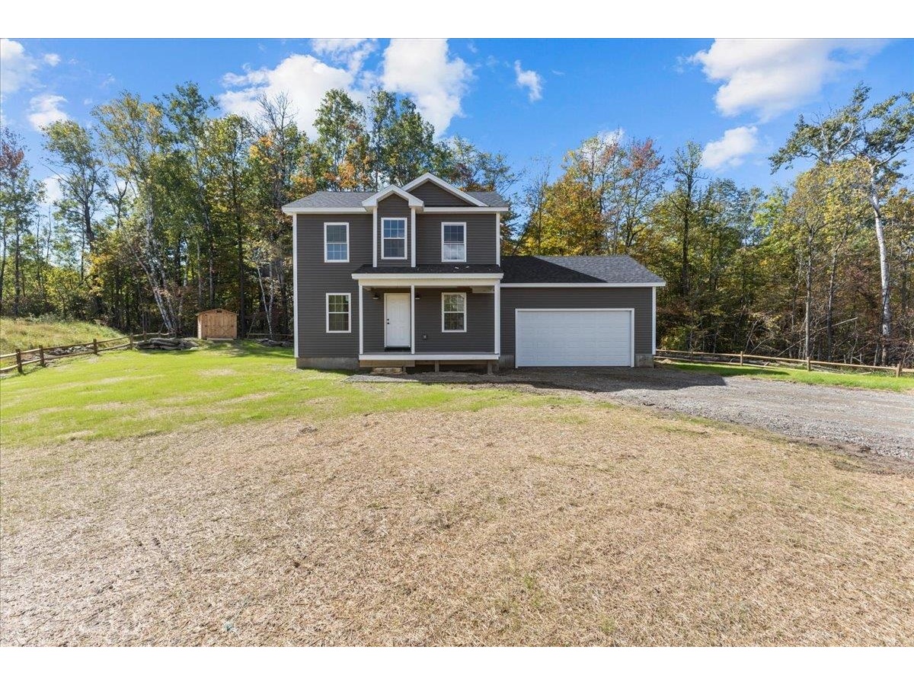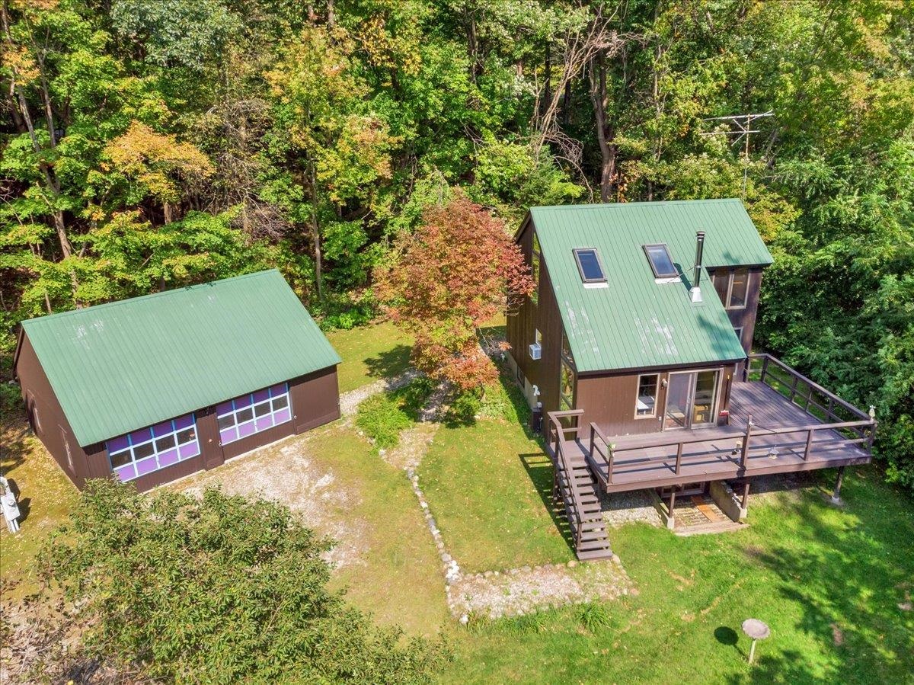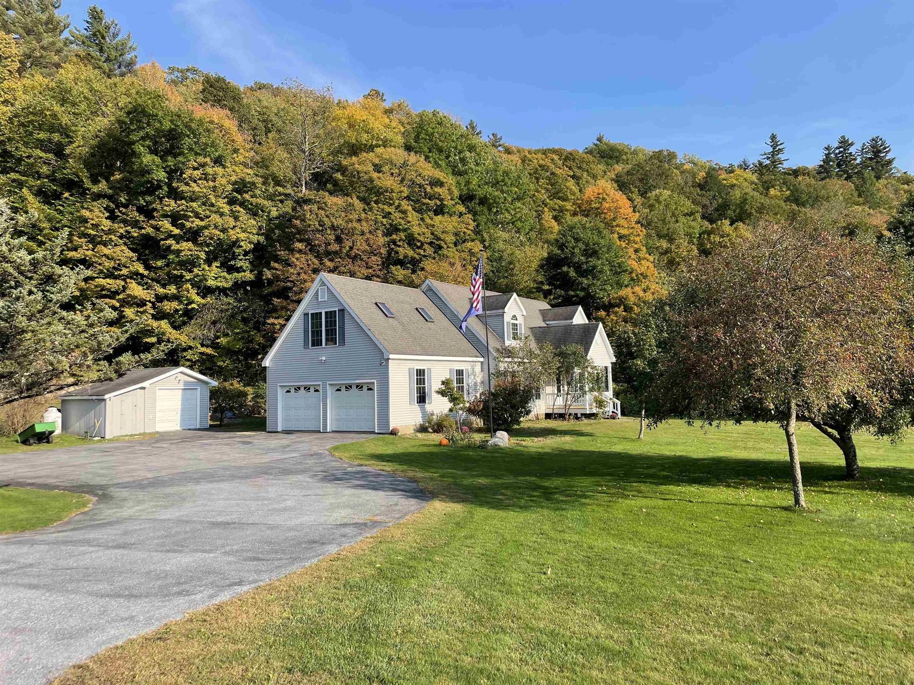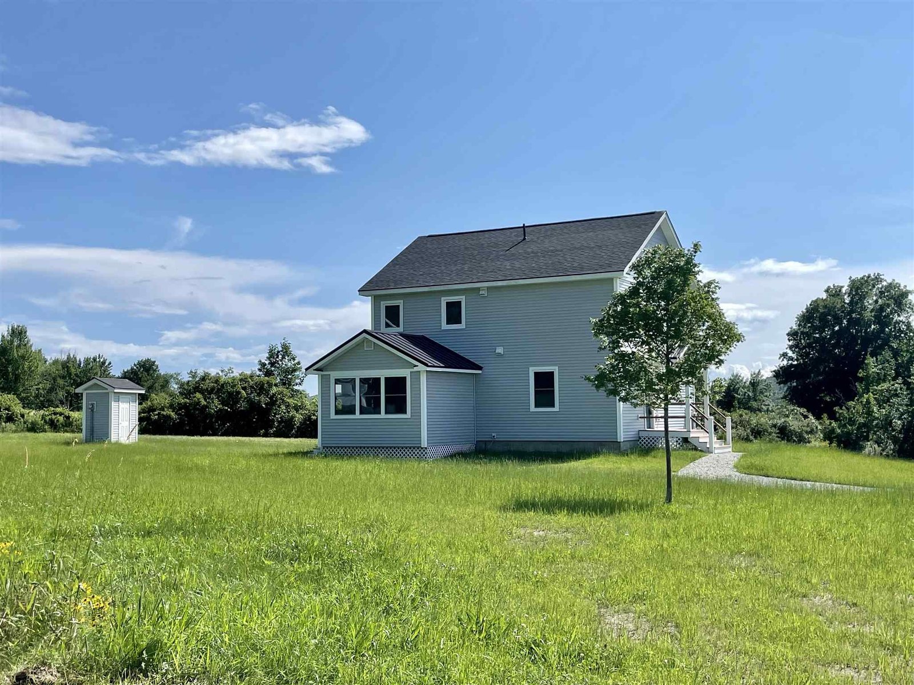Sold Status
$445,000 Sold Price
House Type
3 Beds
3 Baths
1,792 Sqft
Sold By KW Vermont
Similar Properties for Sale
Request a Showing or More Info

Call: 802-863-1500
Mortgage Provider
Mortgage Calculator
$
$ Taxes
$ Principal & Interest
$
This calculation is based on a rough estimate. Every person's situation is different. Be sure to consult with a mortgage advisor on your specific needs.
Addison County
Finest materials used, under the guidance of Efficiency VT throughout the building process.The ROOFTOP SOLAR on this home will continue to contribute for years to come. All Heat Pump heating, cooling and water heating w/some baseboard heaters for occasional back-up. All LED lighting. All HW & tile flooring. Great space 4- Season Porch has Mahogany flooring with lovely mountain & 6-acre no-build area. Well appointed Kitchen with 2 Pantries, one easy access and one a walk-in. Both with cafe doors. Master BR Suite, with walk-in closet, full bath w/laundry hook-up for stack or side-by-side W&D. Pre-plumbed for Central Vac. Front and back outside entryways have Mahogany flooring & rails. Seeded lawn has well placed, good sized, nursery trees. Monkton is a convenient Hub to Burlington & Middlebury, each 18 mi., Vergennes 13 mi., Hinesburg, 5 mi.and Williston, 16 mi. all from the scenic, beautiful Mountain Road. We did our part to build a safe, healthy, climate friendly home, now it's your turn to make it your home!! †
Property Location
Property Details
| Sold Price $445,000 | Sold Date Nov 5th, 2021 | |
|---|---|---|
| List Price $459,000 | Total Rooms 8 | List Date Jul 13th, 2021 |
| Cooperation Fee Unknown | Lot Size 2.2 Acres | Taxes $4,660 |
| MLS# 4872455 | Days on Market 1227 Days | Tax Year 2020 |
| Type House | Stories 2 | Road Frontage 125 |
| Bedrooms 3 | Style Colonial | Water Frontage |
| Full Bathrooms 2 | Finished 1,792 Sqft | Construction No, New Construction |
| 3/4 Bathrooms 0 | Above Grade 1,792 Sqft | Seasonal No |
| Half Bathrooms 1 | Below Grade 0 Sqft | Year Built 2020 |
| 1/4 Bathrooms 0 | Garage Size Car | County Addison |
| Interior FeaturesCeiling Fan, Primary BR w/ BA |
|---|
| Equipment & AppliancesRefrigerator, Range-Electric, Dishwasher, Microwave, CO Detector, Smoke Detectr-Hard Wired |
| Kitchen 18x14, 1st Floor | Living Room 14x16, 1st Floor | Dining Room 14x12, 1st Floor |
|---|---|---|
| Foyer 10x11.6, 1st Floor | Other 5x3.5 Pantry, 1st Floor | Primary Bedroom 18.5x14, 2nd Floor |
| Bedroom 13.5x12, 2nd Floor | Bedroom 2nd Floor |
| ConstructionWood Frame |
|---|
| BasementInterior, Concrete |
| Exterior Features |
| Exterior Vinyl | Disability Features |
|---|---|
| Foundation Concrete | House Color White |
| Floors Tile, Hardwood | Building Certifications |
| Roof Shingle-Architectural | HERS Index |
| DirectionsMountain Road to Perron Street see sign. |
|---|
| Lot Description, Subdivision, Level, Subdivision |
| Garage & Parking , |
| Road Frontage 125 | Water Access |
|---|---|
| Suitable Use | Water Type |
| Driveway Other | Water Body |
| Flood Zone No | Zoning Res |
| School District NA | Middle Mount Abraham Union Mid/High |
|---|---|
| Elementary Monkton Central School | High Mount Abraham UHSD 28 |
| Heat Fuel Electric, Solar | Excluded |
|---|---|
| Heating/Cool Other, Heat Pump, Electric | Negotiable |
| Sewer 1000 Gallon, Mound, Community | Parcel Access ROW |
| Water Shared, Drilled Well | ROW for Other Parcel |
| Water Heater Other | Financing |
| Cable Co Comcast | Documents Survey, Survey, Tax Map |
| Electric 150 Amp | Tax ID 399-124-10578 |

† The remarks published on this webpage originate from Listed By Anna Charlebois-Ouellett of BHHS Vermont Realty Group/S Burlington via the PrimeMLS IDX Program and do not represent the views and opinions of Coldwell Banker Hickok & Boardman. Coldwell Banker Hickok & Boardman cannot be held responsible for possible violations of copyright resulting from the posting of any data from the PrimeMLS IDX Program.

 Back to Search Results
Back to Search Results