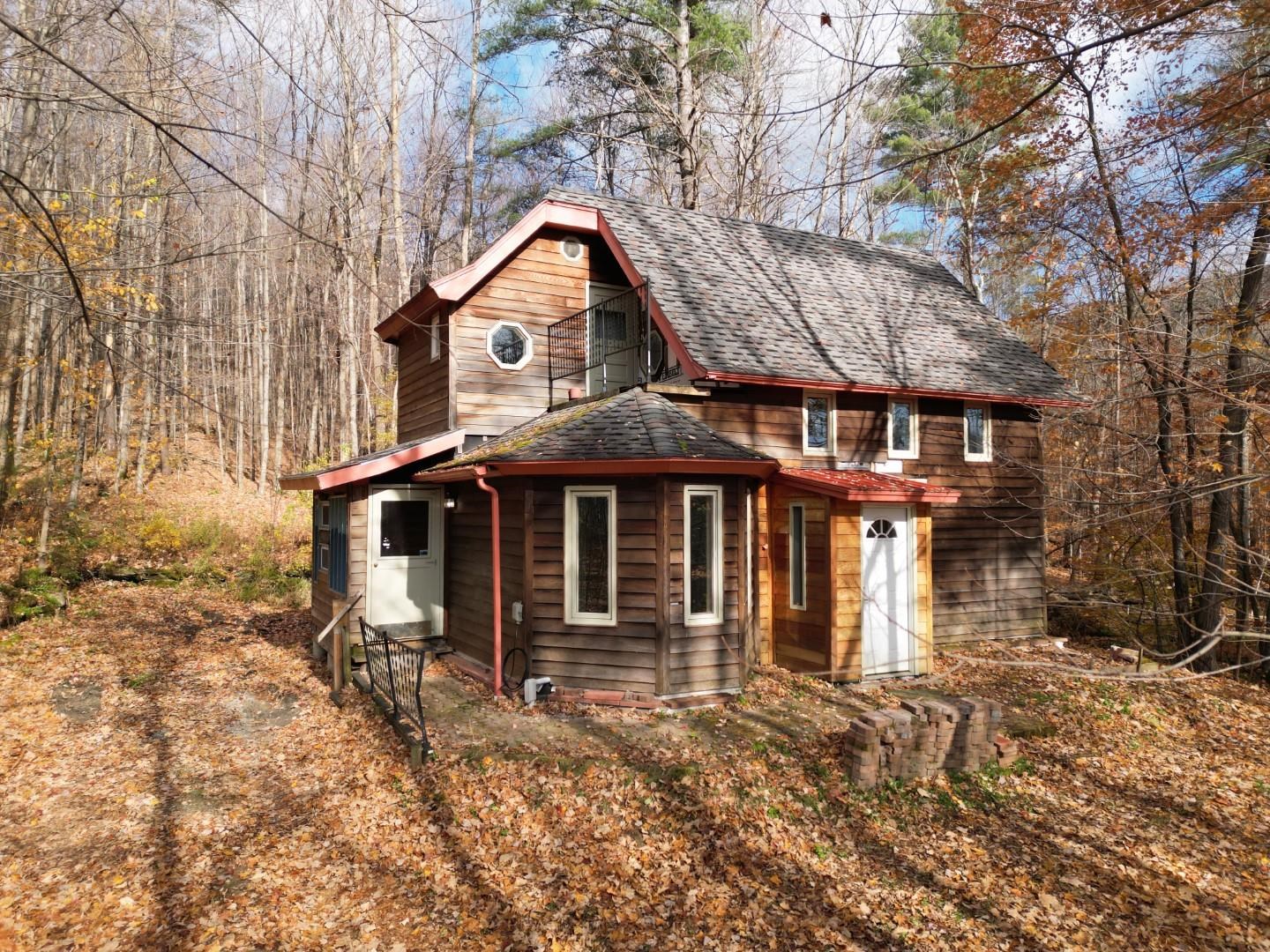Sold Status
$229,000 Sold Price
House Type
3 Beds
2 Baths
1,532 Sqft
Sold By
Similar Properties for Sale
Request a Showing or More Info

Call: 802-863-1500
Mortgage Provider
Mortgage Calculator
$
$ Taxes
$ Principal & Interest
$
This calculation is based on a rough estimate. Every person's situation is different. Be sure to consult with a mortgage advisor on your specific needs.
Addison County
This unpretentious post and beam offers an easy flow from the great room to the dining/kitchen and is heated by a very efficient woodstove. A convenient laundry room is off the kitchen for the multi-tasker in the family. Lots of storage, 3 great bedrooms, 2 full baths, and a secret loft for the explorer! The land is gently sloping and has a south and west exposure for anyone looking for gardening spaces, raising animals, and space just to have elbow room. There is a small orchard and fruit bushes to help you get started. A detached garage for all your treasures has a family/game room attached. This property is a special home in a special place. †
Property Location
Property Details
| Sold Price $229,000 | Sold Date Jun 1st, 2016 | |
|---|---|---|
| List Price $229,000 | Total Rooms 7 | List Date Mar 26th, 2016 |
| Cooperation Fee Unknown | Lot Size 10.1 Acres | Taxes $3,787 |
| MLS# 4479101 | Days on Market 3162 Days | Tax Year 2015 |
| Type House | Stories 1 1/2 | Road Frontage |
| Bedrooms 3 | Style Cottage/Camp, Contemporary | Water Frontage |
| Full Bathrooms 2 | Finished 1,532 Sqft | Construction Existing |
| 3/4 Bathrooms 0 | Above Grade 1,532 Sqft | Seasonal No |
| Half Bathrooms 0 | Below Grade 0 Sqft | Year Built 1987 |
| 1/4 Bathrooms 0 | Garage Size 0 Car | County Addison |
| Interior FeaturesKitchen, Living Room, Smoke Det-Battery Powered, 1st Floor Laundry, Dining Area, Cathedral Ceilings, Kitchen/Dining, Wood Stove |
|---|
| Equipment & AppliancesRefrigerator, Washer, Dishwasher, Range-Electric, Dryer, CO Detector, Smoke Detector, Window Treatment, Wood Stove |
| Primary Bedroom 10x16'6 2nd Floor | 2nd Bedroom 11x14'6 2nd Floor | 3rd Bedroom 12x10 2nd Floor |
|---|---|---|
| Living Room 13x19 | Kitchen 18x8 | Dining Room 10x10'6 1st Floor |
| Utility Room 7x6'7 1st Floor | Full Bath 1st Floor | Full Bath 2nd Floor |
| ConstructionExisting, Timberframe |
|---|
| BasementCrawl Space |
| Exterior FeaturesOut Building, Window Screens, Porch-Covered, Underground Utilities |
| Exterior Wood, Cedar, Vertical | Disability Features |
|---|---|
| Foundation Slab w/Frst Wall, Concrete | House Color |
| Floors Vinyl, Carpet | Building Certifications |
| Roof Metal | HERS Index |
| DirectionsMonkton Road from Vergennes, east of the Monkton Elementary School, to Fern Glade, drive to end of road and bear left, sign |
|---|
| Lot DescriptionAgricultural Prop, Pasture, Country Setting, Sloping, Rural Setting |
| Garage & Parking Detached, 6+ Parking Spaces |
| Road Frontage | Water Access |
|---|---|
| Suitable UseAgriculture/Produce, Land:Pasture, Horse/Animal Farm | Water Type |
| Driveway Gravel | Water Body |
| Flood Zone No | Zoning R2 |
| School District Addison Northeast | Middle Mount Abraham Union Mid/High |
|---|---|
| Elementary Monkton Central School | High Mount Abraham UHSD 28 |
| Heat Fuel Wood, Kerosene | Excluded |
|---|---|
| Heating/Cool Direct Vent | Negotiable |
| Sewer 1000 Gallon, Private, Septic, Concrete | Parcel Access ROW |
| Water Drilled Well | ROW for Other Parcel |
| Water Heater Gas-Lp/Bottle | Financing All Financing Options |
| Cable Co | Documents Plot Plan, Property Disclosure, Deed |
| Electric 100 Amp, Circuit Breaker(s) | Tax ID 399-124-10488 |

† The remarks published on this webpage originate from Listed By of BHHS Vermont Realty Group/Vergennes via the PrimeMLS IDX Program and do not represent the views and opinions of Coldwell Banker Hickok & Boardman. Coldwell Banker Hickok & Boardman cannot be held responsible for possible violations of copyright resulting from the posting of any data from the PrimeMLS IDX Program.

 Back to Search Results
Back to Search Results










