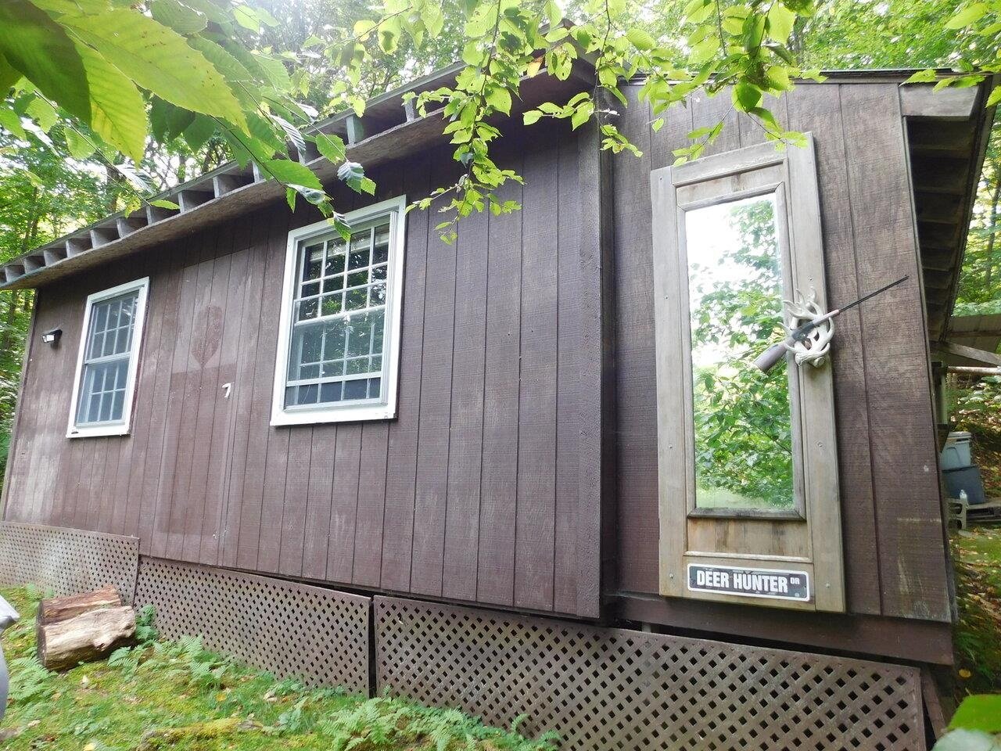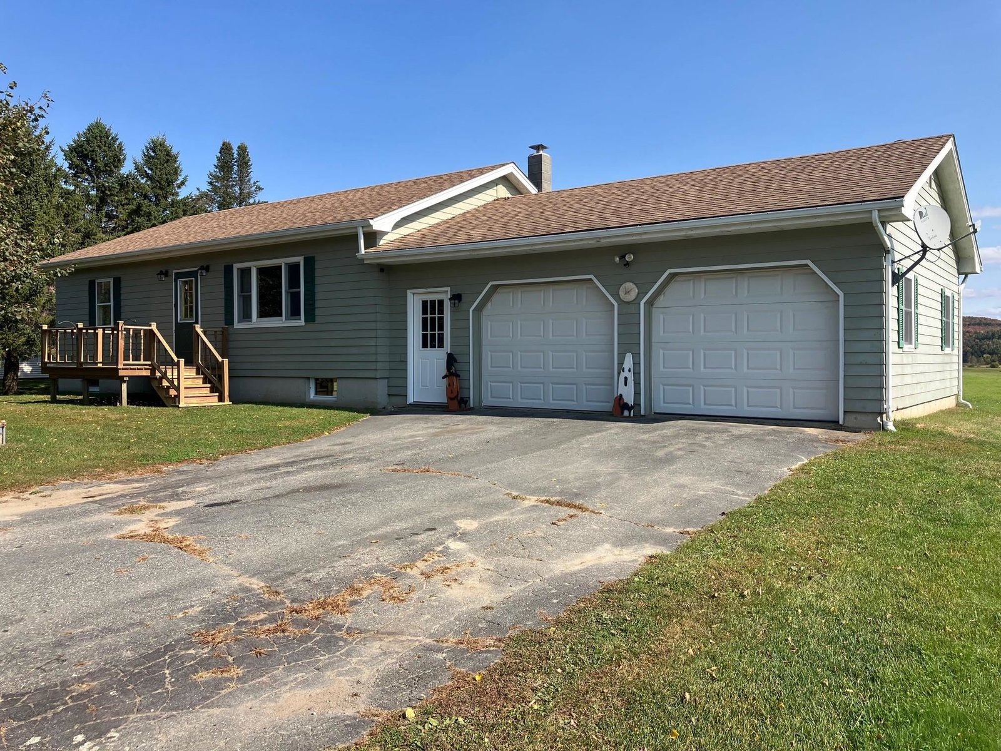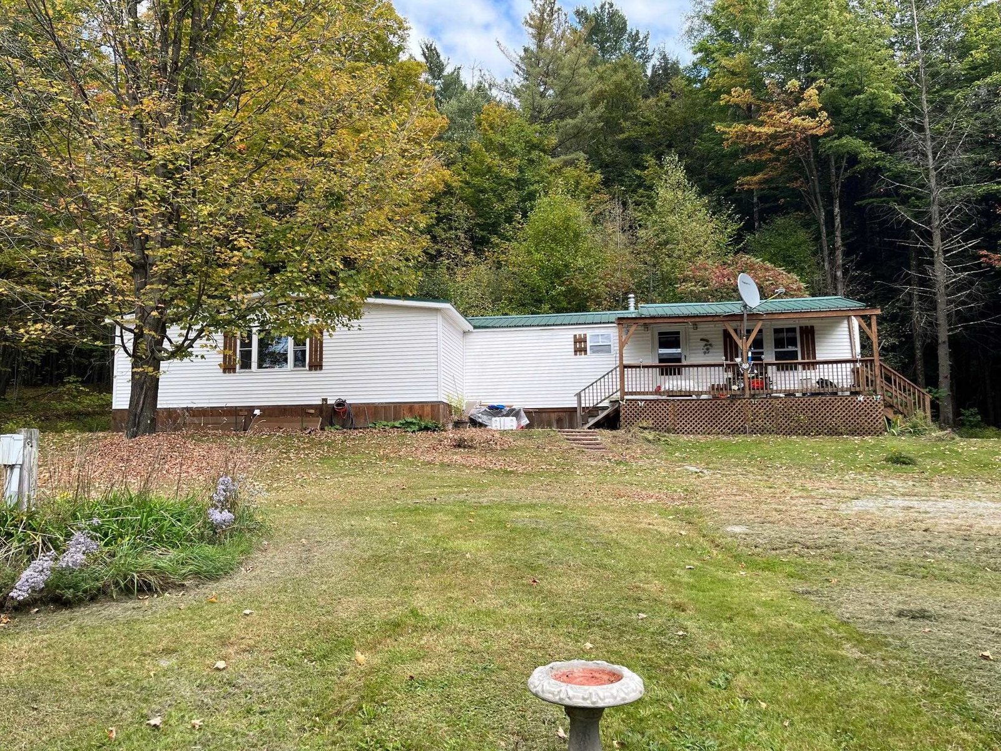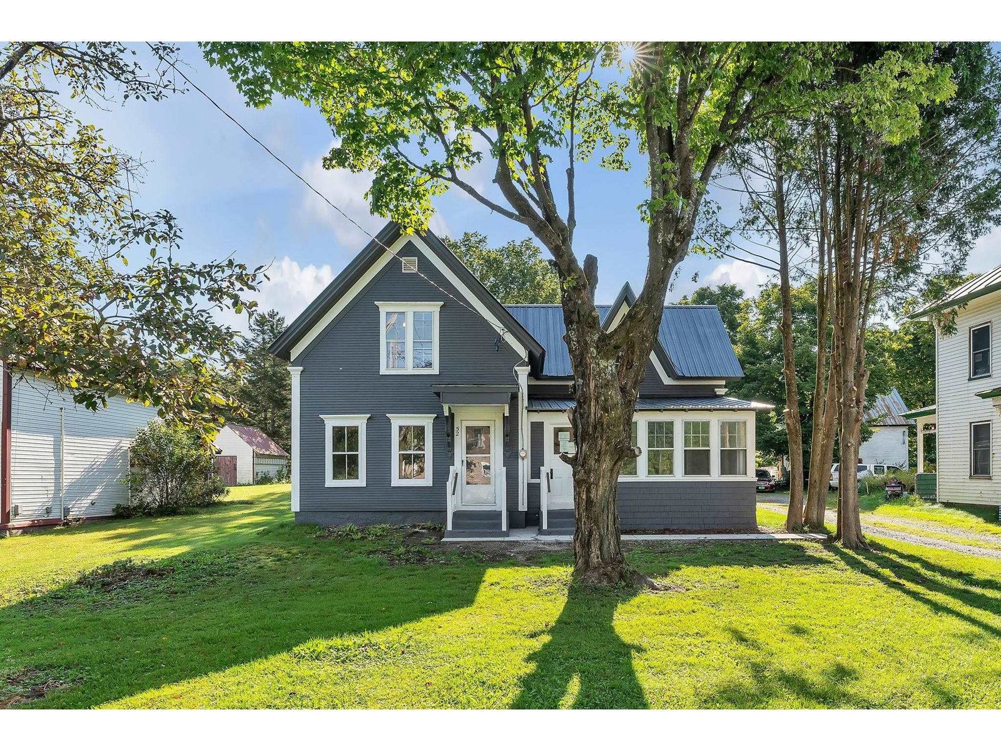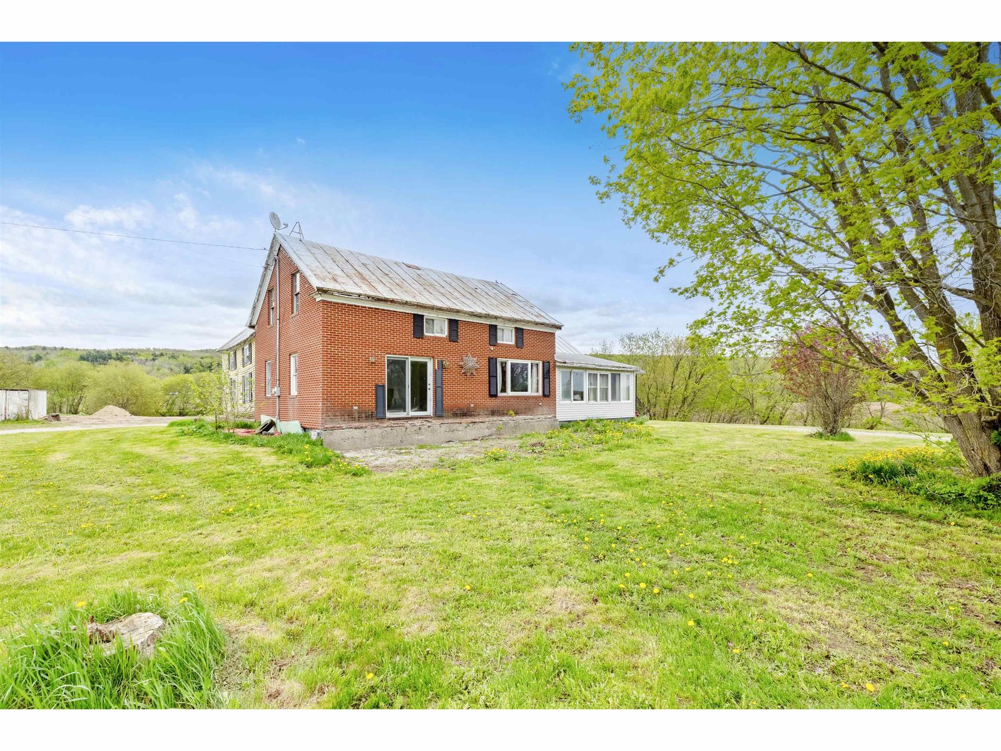Sold Status
$204,500 Sold Price
House Type
2 Beds
1 Baths
1,125 Sqft
Sold By
Similar Properties for Sale
Request a Showing or More Info

Call: 802-863-1500
Mortgage Provider
Mortgage Calculator
$
$ Taxes
$ Principal & Interest
$
This calculation is based on a rough estimate. Every person's situation is different. Be sure to consult with a mortgage advisor on your specific needs.
Franklin County
Peaceful, serene and Zen like is the best way to describe this property. It sits on 7 acres with lovely grounds and Jay Brook frontage. The main home features an open living/dining area, galley kitchen, two bedrooms and a full bath. This home has so much character with it's marble and hardwood floors, sliding Japanese style doors, copper hanging lights, round windows and Hearthstone woodstove but that's just the inside. Outside are two covered porches, an 8x39 deck, a separate 480 sq ft building currently being used as a pottery studio, a detached garage and large woodshed. †
Property Location
Property Details
| Sold Price $204,500 | Sold Date Dec 13th, 2014 | |
|---|---|---|
| List Price $225,000 | Total Rooms 4 | List Date Aug 7th, 2014 |
| Cooperation Fee Unknown | Lot Size 7 Acres | Taxes $3,151 |
| MLS# 4376614 | Days on Market 3759 Days | Tax Year 2014 |
| Type House | Stories 1 | Road Frontage 400 |
| Bedrooms 2 | Style Contemporary | Water Frontage |
| Full Bathrooms 1 | Finished 1,125 Sqft | Construction Existing |
| 3/4 Bathrooms 0 | Above Grade 1,125 Sqft | Seasonal No |
| Half Bathrooms 0 | Below Grade 0 Sqft | Year Built 1967 |
| 1/4 Bathrooms | Garage Size 1 Car | County Franklin |
| Interior FeaturesLiving Room, Hearth, Living/Dining, Ceiling Fan, Wood Stove |
|---|
| Equipment & AppliancesRefrigerator, Washer, Dishwasher, Exhaust Hood, Range-Gas, Kitchen Island |
| Primary Bedroom 12 x 14'6 1st Floor | 2nd Bedroom 12 x 12'6 | Living Room 12'6 x 30 |
|---|---|---|
| Kitchen 4'6 x 14 | Full Bath 1st Floor |
| ConstructionExisting |
|---|
| BasementInterior, Unfinished, Partial |
| Exterior FeaturesShed, Other, Porch-Covered, Deck |
| Exterior Wood | Disability Features One-Level Home, 1st Floor Bedroom |
|---|---|
| Foundation Concrete | House Color |
| Floors Tile, Hardwood, Marble | Building Certifications |
| Roof Shingle-Asphalt | HERS Index |
| DirectionsFrom Montgomery Center turn up Rte 242 (Mountain RD). Take right just after the "Belfry" on Amidon RD. Continue and cross bridge then turn into Montgomery Heights. Property is the second driveway on right. |
|---|
| Lot DescriptionWooded Setting, Wooded, Pond, Rural Setting |
| Garage & Parking Detached |
| Road Frontage 400 | Water Access |
|---|---|
| Suitable Use | Water Type |
| Driveway Gravel | Water Body |
| Flood Zone Unknown | Zoning Village 2 |
| School District NA | Middle Montgomery Elementary School |
|---|---|
| Elementary Montgomery Elementary School | High Choice |
| Heat Fuel Gas-LP/Bottle | Excluded |
|---|---|
| Heating/Cool Hot Water, Baseboard | Negotiable |
| Sewer Private | Parcel Access ROW |
| Water Dug Well | ROW for Other Parcel |
| Water Heater Gas-Lp/Bottle | Financing Cash Only, Conventional |
| Cable Co | Documents Plot Plan, Deed |
| Electric Circuit Breaker(s) | Tax ID 402-125-10590 |

† The remarks published on this webpage originate from Listed By Karen Frascella of Montgomery Properties via the PrimeMLS IDX Program and do not represent the views and opinions of Coldwell Banker Hickok & Boardman. Coldwell Banker Hickok & Boardman cannot be held responsible for possible violations of copyright resulting from the posting of any data from the PrimeMLS IDX Program.

 Back to Search Results
Back to Search Results