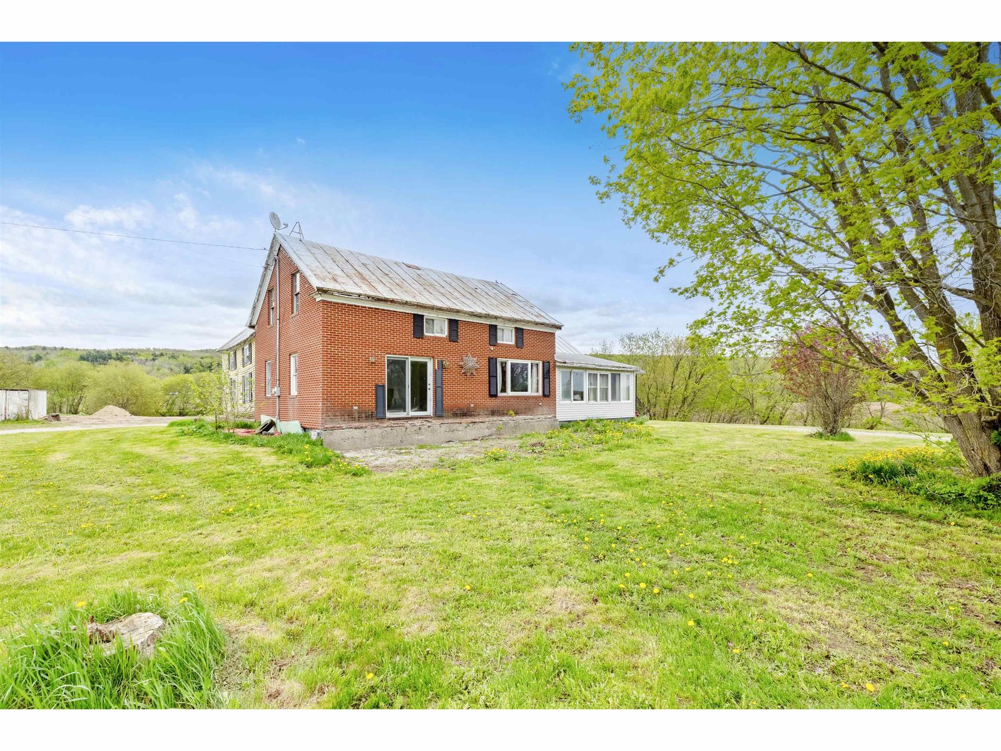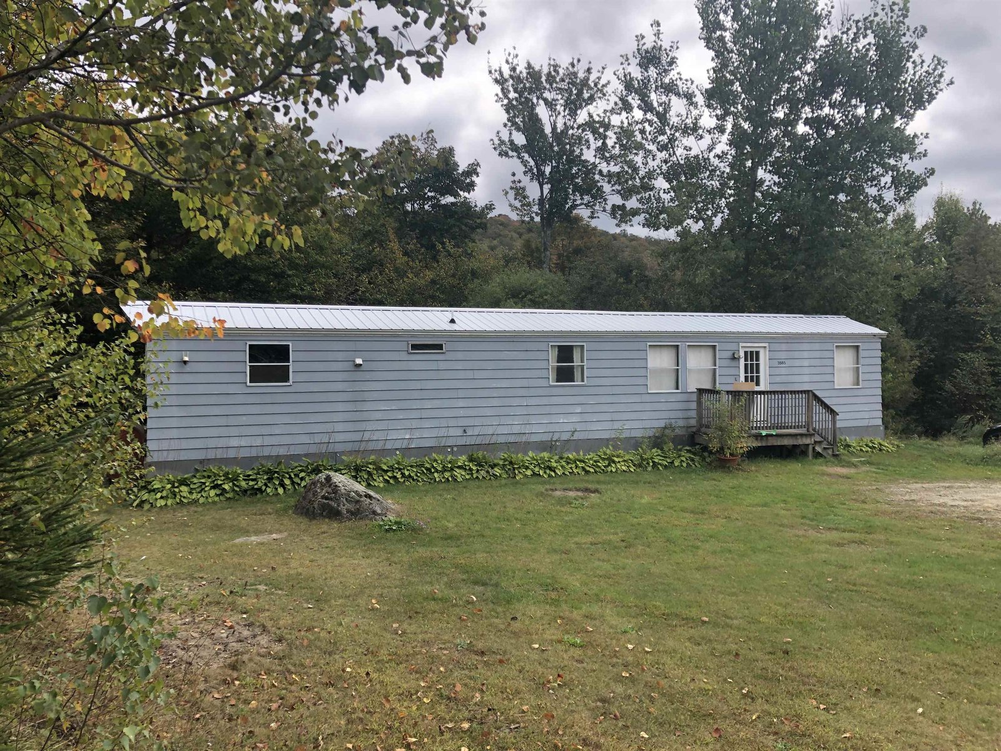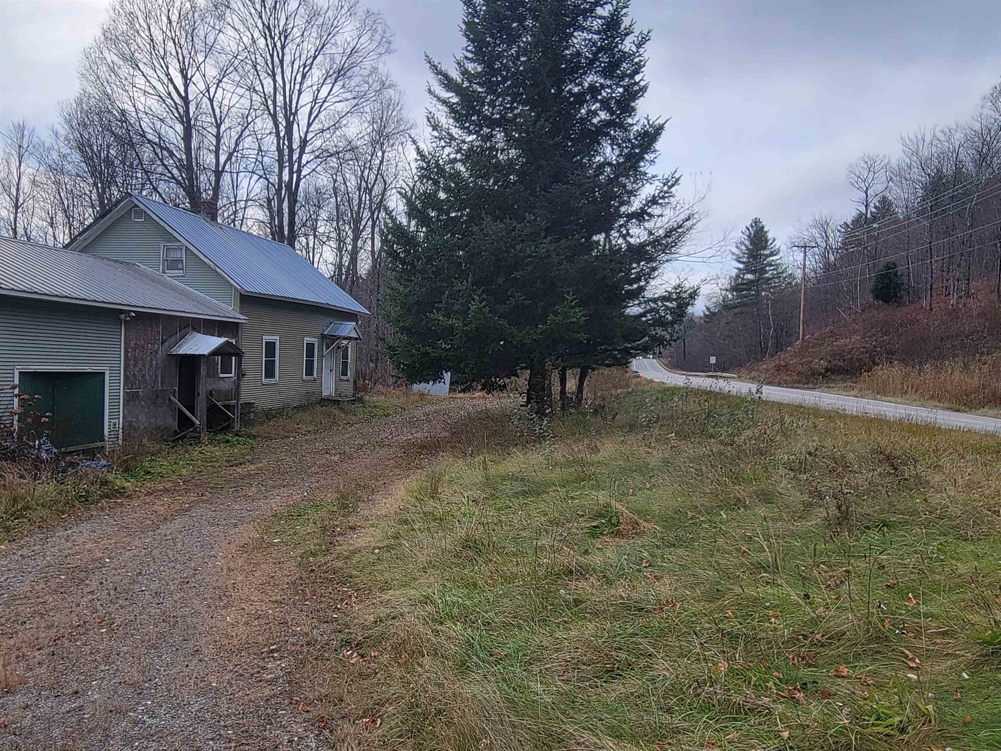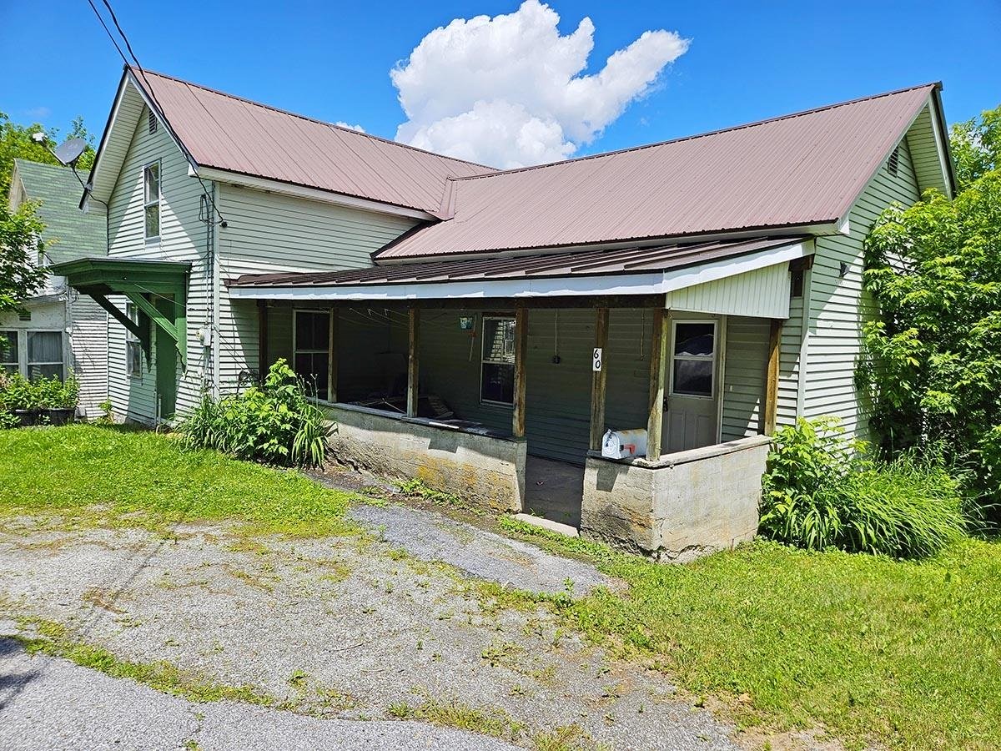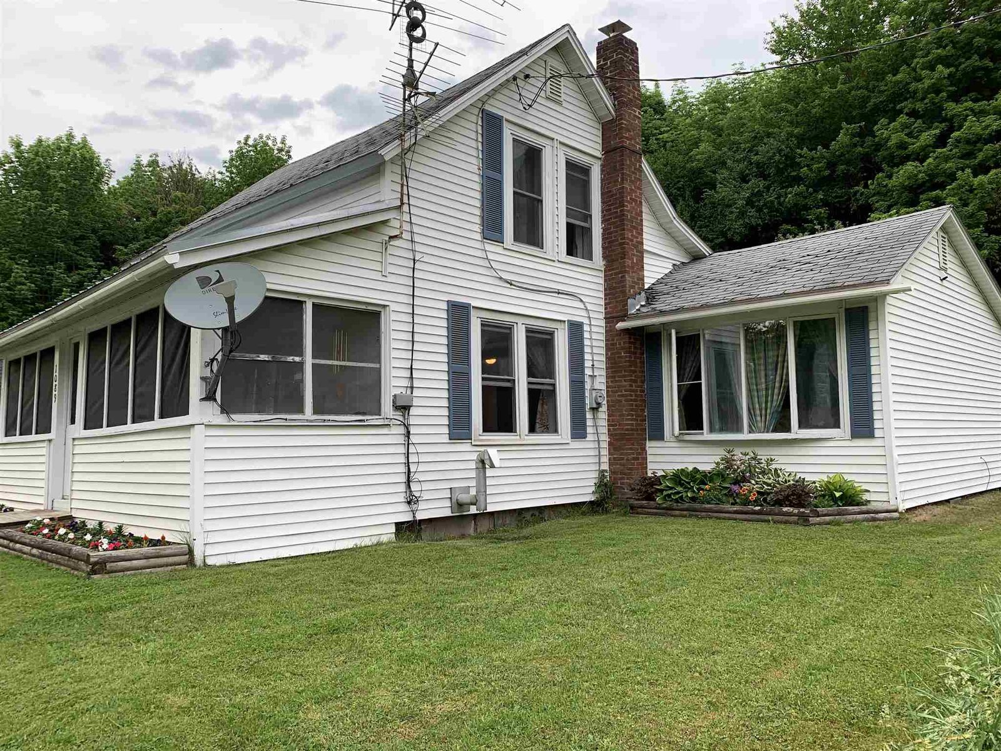Sold Status
$159,000 Sold Price
House Type
3 Beds
1 Baths
1,355 Sqft
Sold By KW Vermont- Enosburg
Similar Properties for Sale
Request a Showing or More Info

Call: 802-863-1500
Mortgage Provider
Mortgage Calculator
$
$ Taxes
$ Principal & Interest
$
This calculation is based on a rough estimate. Every person's situation is different. Be sure to consult with a mortgage advisor on your specific needs.
Franklin County
Sellers are MOTIVATED!! So many possibilities for this home! Use it for your ski lodge with Jay Peak just 9 miles away! For first time buyers! For your forever family home!! And how about that pool?! 12X24 ft of pure joy and relaxation!! The owners will take down the pool, if buyers prefer. When the evenings get cool, huddle by the fire pit for more family fun. The open lawn area is surrounded on 2 sides by woods just waiting to be explored! There is space for a garden. The foyer welcomes you into a cozy, warm home with a large living room and the primary bedroom on the first floor. The dining room looks out onto the backyard in which you may see a wild bunny scamper around. Owners have often seen a moose, bunnies, and other wildlife in the backyard. Upstairs there are 2 bedrooms and another room, which could be a play room, craft room, office, etc. Montgomery Vt has so much to offer with great restaurants, the salt cave spa, an active art center, and lots more! †
Property Location
Property Details
| Sold Price $159,000 | Sold Date Oct 21st, 2021 | |
|---|---|---|
| List Price $169,000 | Total Rooms 8 | List Date Jun 9th, 2021 |
| Cooperation Fee Unknown | Lot Size 0.52 Acres | Taxes $2,069 |
| MLS# 4865762 | Days on Market 1261 Days | Tax Year 2020 |
| Type House | Stories 2 | Road Frontage 200 |
| Bedrooms 3 | Style Cape | Water Frontage |
| Full Bathrooms 1 | Finished 1,355 Sqft | Construction No, Existing |
| 3/4 Bathrooms 0 | Above Grade 1,355 Sqft | Seasonal No |
| Half Bathrooms 0 | Below Grade 0 Sqft | Year Built 1933 |
| 1/4 Bathrooms 0 | Garage Size Car | County Franklin |
| Interior FeaturesAttic, Dining Area, Kitchen/Dining, Laundry Hook-ups, Walk-in Pantry, Laundry - Basement |
|---|
| Equipment & AppliancesRefrigerator, Microwave, Dishwasher, Exhaust Hood, Stove - Electric, CO Detector, Smoke Detector, Smoke Detectr-Batt Powrd |
| Foyer 5X11, 1st Floor | Kitchen/Dining 8X21, 1st Floor | Living Room 17X30, 1st Floor |
|---|---|---|
| Primary Bedroom 11X11, 1st Floor | Bath - Full 1st Floor | Bedroom 8X9, 2nd Floor |
| Bedroom 8X9, 2nd Floor | Other 9X30, 2nd Floor |
| ConstructionWood Frame |
|---|
| BasementInterior, Bulkhead, Crawl Space, Unfinished, Sump Pump, Interior Stairs, Unfinished, Walkout, Interior Access, Exterior Access |
| Exterior FeaturesDeck, Garden Space, Outbuilding, Pool - Above Ground, Porch - Enclosed, Shed, Windows - Double Pane |
| Exterior Vinyl Siding | Disability Features |
|---|---|
| Foundation Concrete | House Color white |
| Floors Softwood, Carpet, Laminate | Building Certifications |
| Roof Shingle-Asphalt, Metal | HERS Index |
| Directions |
|---|
| Lot DescriptionNo, Wooded, Sloping, Sloping, Wooded |
| Garage & Parking , , 3 Parking Spaces |
| Road Frontage 200 | Water Access |
|---|---|
| Suitable Use | Water Type |
| Driveway Gravel | Water Body |
| Flood Zone No | Zoning R |
| School District Franklin Northeast | Middle Montgomery Elementary School |
|---|---|
| Elementary Montgomery Elementary School | High Choice |
| Heat Fuel Pellet, Wood Pellets | Excluded washer and dryer |
|---|---|
| Heating/Cool None, Hot Air, Furnace - Pellet | Negotiable |
| Sewer Septic, Private, Septic | Parcel Access ROW |
| Water Drilled Well | ROW for Other Parcel |
| Water Heater Electric, Owned | Financing |
| Cable Co Consolidated | Documents |
| Electric 100 Amp, Fuses, Circuit Breaker(s) | Tax ID 402-125-10196 |

† The remarks published on this webpage originate from Listed By Marilyn Zophar of Big Bear Real Estate via the PrimeMLS IDX Program and do not represent the views and opinions of Coldwell Banker Hickok & Boardman. Coldwell Banker Hickok & Boardman cannot be held responsible for possible violations of copyright resulting from the posting of any data from the PrimeMLS IDX Program.

 Back to Search Results
Back to Search Results