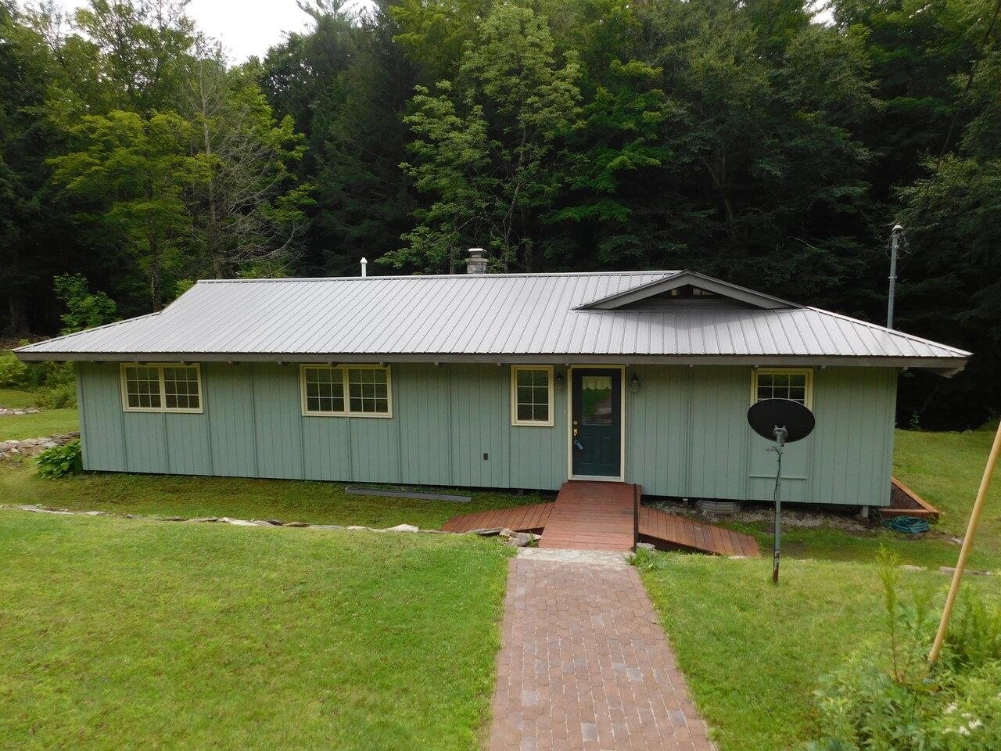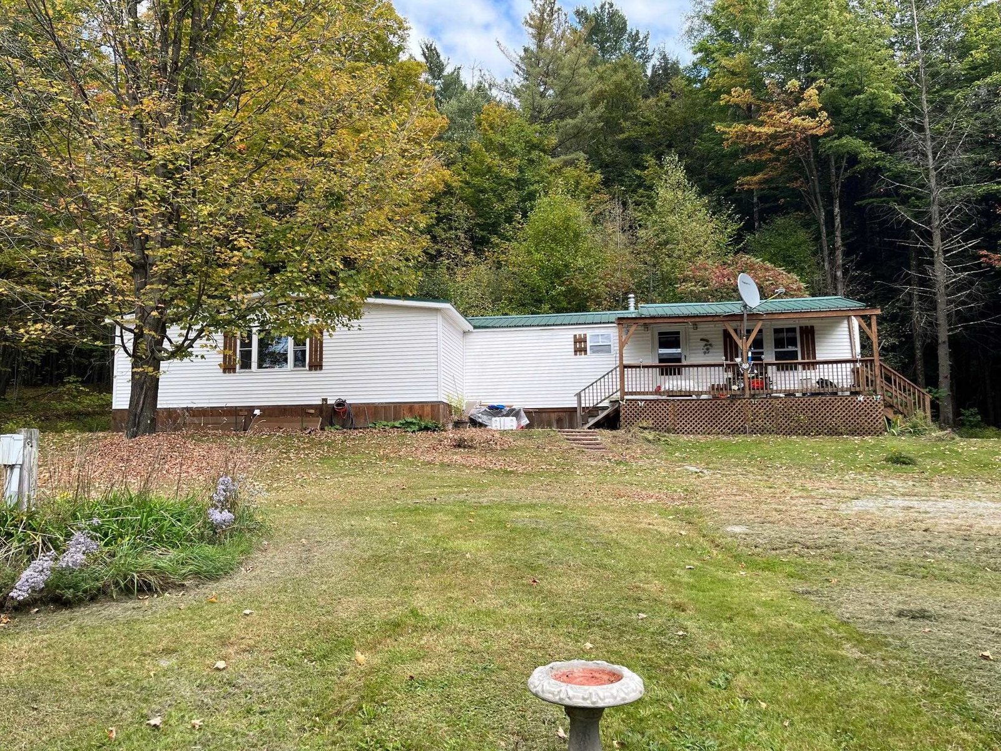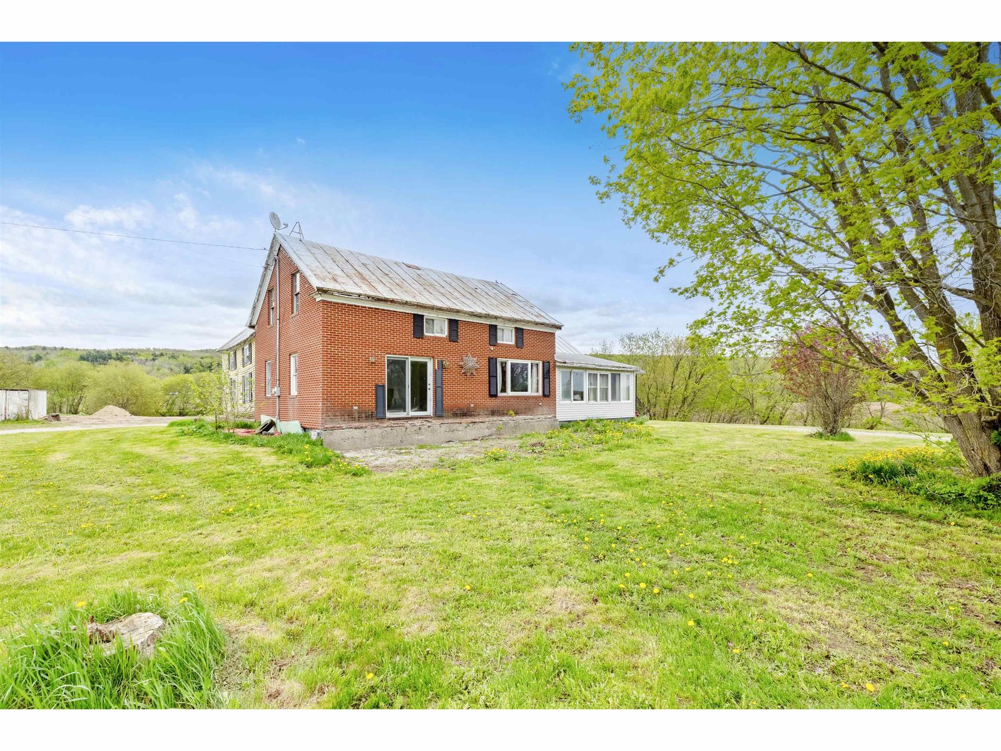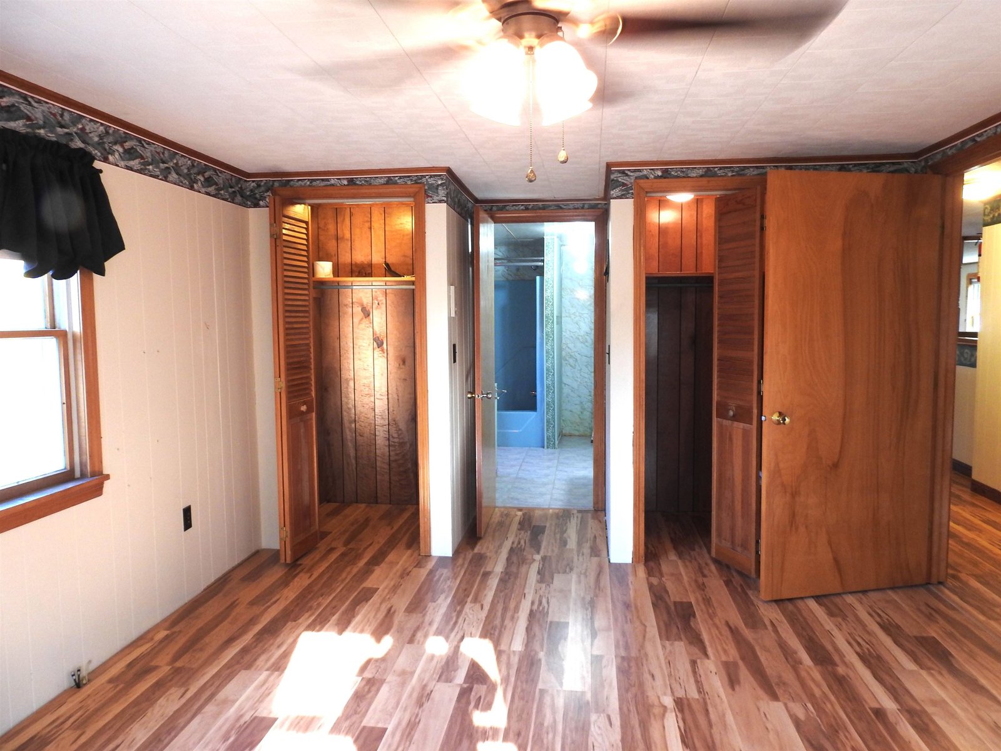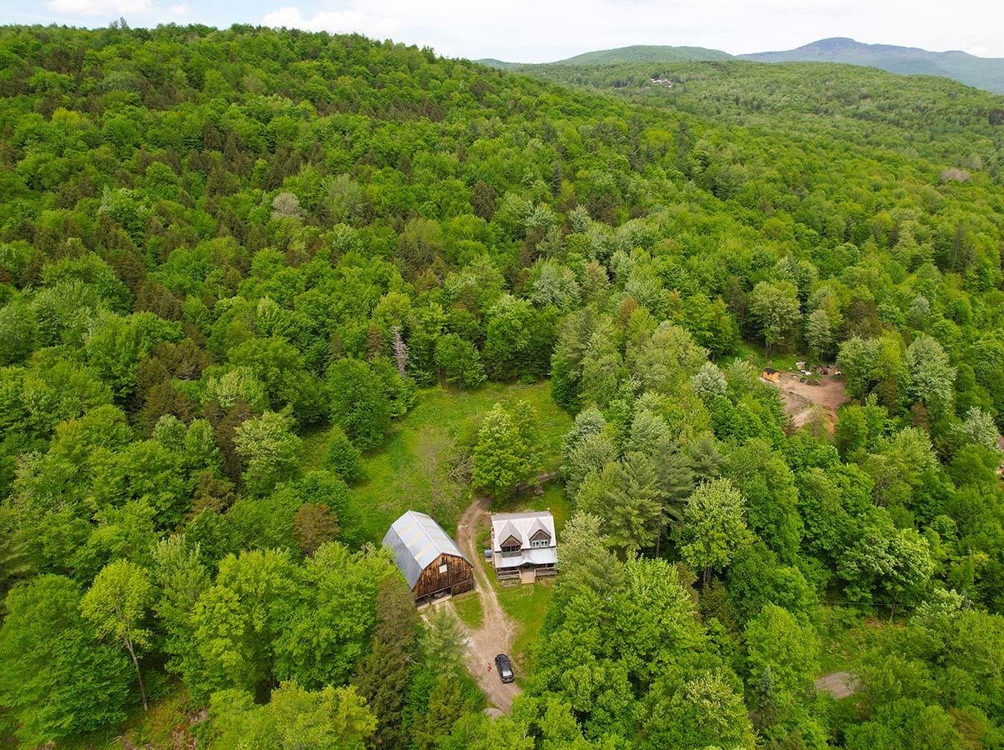Sold Status
$200,000 Sold Price
House Type
3 Beds
2 Baths
1,904 Sqft
Sold By
Similar Properties for Sale
Request a Showing or More Info

Call: 802-863-1500
Mortgage Provider
Mortgage Calculator
$
$ Taxes
$ Principal & Interest
$
This calculation is based on a rough estimate. Every person's situation is different. Be sure to consult with a mortgage advisor on your specific needs.
Franklin County
Filled with warmth, charm and a pleasant blend of uniqueness this Contemporary Chalet is a delight for the family, guests or as a vacation home. 3+ bedrooms, 2 baths and a few features include a Lovely kitchen w/ bkfst bar, open dining and peaceful views, a nice mixture of hardwood, softwood & slate floors, an impressive fieldstone fireplace, central vac, arched doorways, updated bathrooms, walk-in pantry, 2 walk-in closets, office/den, large mudroom, 2 foyers, workshop, walk-out bsmnt and a very inviting 3 season porch. Exterior mentionables would be the spacious deck, plush lawns, the oversized wood/storage shed, tool shed and the ample 2+ car garage. All this and so much more set on 2.3 acres with a pond, a small brook and only minutes to Jay Peak resort and Montgomery amenities! †
Property Location
Property Details
| Sold Price $200,000 | Sold Date Jul 22nd, 2016 | |
|---|---|---|
| List Price $249,900 | Total Rooms 8 | List Date Oct 6th, 2015 |
| Cooperation Fee Unknown | Lot Size 2.3 Acres | Taxes $3,573 |
| MLS# 4454899 | Days on Market 3334 Days | Tax Year 2015 |
| Type House | Stories 1 | Road Frontage 283 |
| Bedrooms 3 | Style Chalet/A Frame, Contemporary | Water Frontage |
| Full Bathrooms 1 | Finished 1,904 Sqft | Construction Existing |
| 3/4 Bathrooms 1 | Above Grade 1,087 Sqft | Seasonal No |
| Half Bathrooms 0 | Below Grade 817 Sqft | Year Built 1970 |
| 1/4 Bathrooms | Garage Size 2 Car | County Franklin |
| Interior FeaturesKitchen, Living Room, Office/Study, Central Vacuum, Laundry Hook-ups, Walk-in Closet, Pantry, Ceiling Fan, Fireplace-Wood, Island, Bar, Dining Area, Walk-in Pantry |
|---|
| Equipment & AppliancesCook Top-Gas, Dishwasher, Washer, Microwave, Dryer, Refrigerator, Central Vacuum, Kitchen Island |
| Primary Bedroom 13.8 x 13.2 1st Floor | 2nd Bedroom 11.2 x 12 + jog 1st Floor | 3rd Bedroom 10.9 x 12 + jog Basement |
|---|---|---|
| Living Room 10.7 x 18 | Kitchen 11.4 x 18.5 +jog | Dining Room open kit-dr 1st Floor |
| Office/Study 10.5 x 13.7 | Utility Room 10.8 x 13 Basement | Den see above/office |
| Full Bath 1st Floor |
| ConstructionExisting |
|---|
| BasementWalkout, Concrete, Interior Stairs, Daylight, Full, Partially Finished |
| Exterior FeaturesShed, Out Building, Porch-Enclosed, Deck |
| Exterior Wood, Concrete | Disability Features |
|---|---|
| Foundation Concrete | House Color Gray |
| Floors Carpet, Softwood, Slate/Stone, Hardwood, Other | Building Certifications |
| Roof Shingle-Asphalt | HERS Index |
| DirectionsFrom Montgomery Center take left on Mountain Rd /VT-242, home is approx 1.1 mile on left. |
|---|
| Lot DescriptionTrail/Near Trail, Fields, Country Setting, Pasture, Pond, VAST |
| Garage & Parking Detached, 2 Parking Spaces |
| Road Frontage 283 | Water Access |
|---|---|
| Suitable Use | Water Type |
| Driveway Crushed/Stone | Water Body |
| Flood Zone No | Zoning Residential |
| School District Montgomery School District | Middle |
|---|---|
| Elementary | High Choice |
| Heat Fuel Gas-LP/Bottle | Excluded |
|---|---|
| Heating/Cool Baseboard | Negotiable Shed, Range-Gas, Dishwasher, Dryer, Washer, Microwave, Kitchen Island |
| Sewer 1000 Gallon, Septic | Parcel Access ROW |
| Water Drilled Well | ROW for Other Parcel |
| Water Heater Gas-Lp/Bottle, Owned | Financing |
| Cable Co Dish Network | Documents Plot Plan, Property Disclosure, Deed |
| Electric 100 Amp, Circuit Breaker(s) | Tax ID 402-125-10071 |

† The remarks published on this webpage originate from Listed By Renee Paulman of All Star Realty via the PrimeMLS IDX Program and do not represent the views and opinions of Coldwell Banker Hickok & Boardman. Coldwell Banker Hickok & Boardman cannot be held responsible for possible violations of copyright resulting from the posting of any data from the PrimeMLS IDX Program.

 Back to Search Results
Back to Search Results