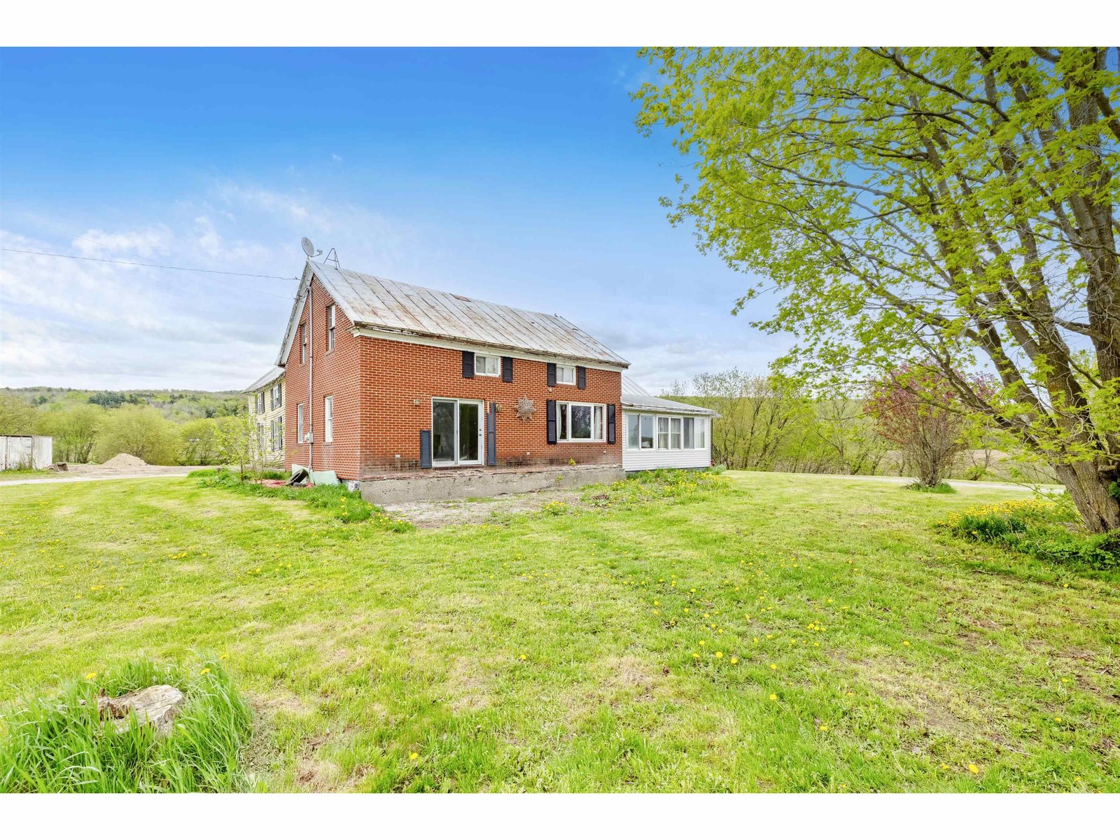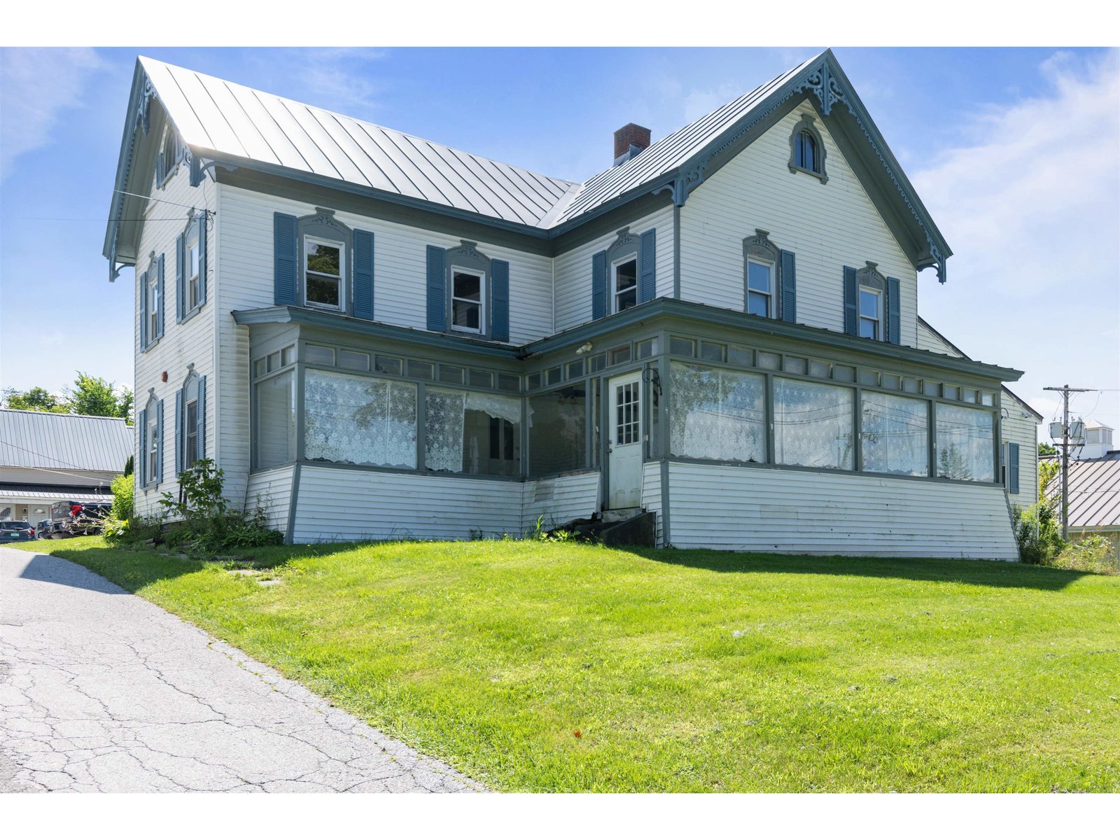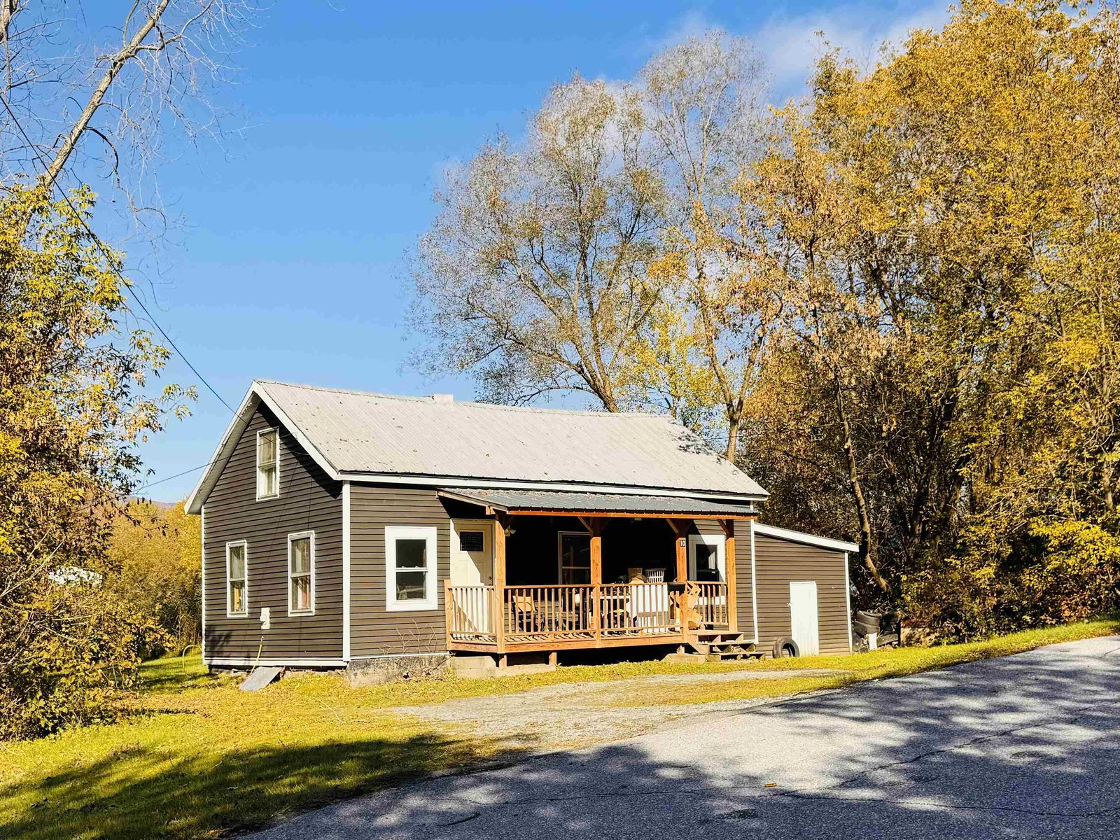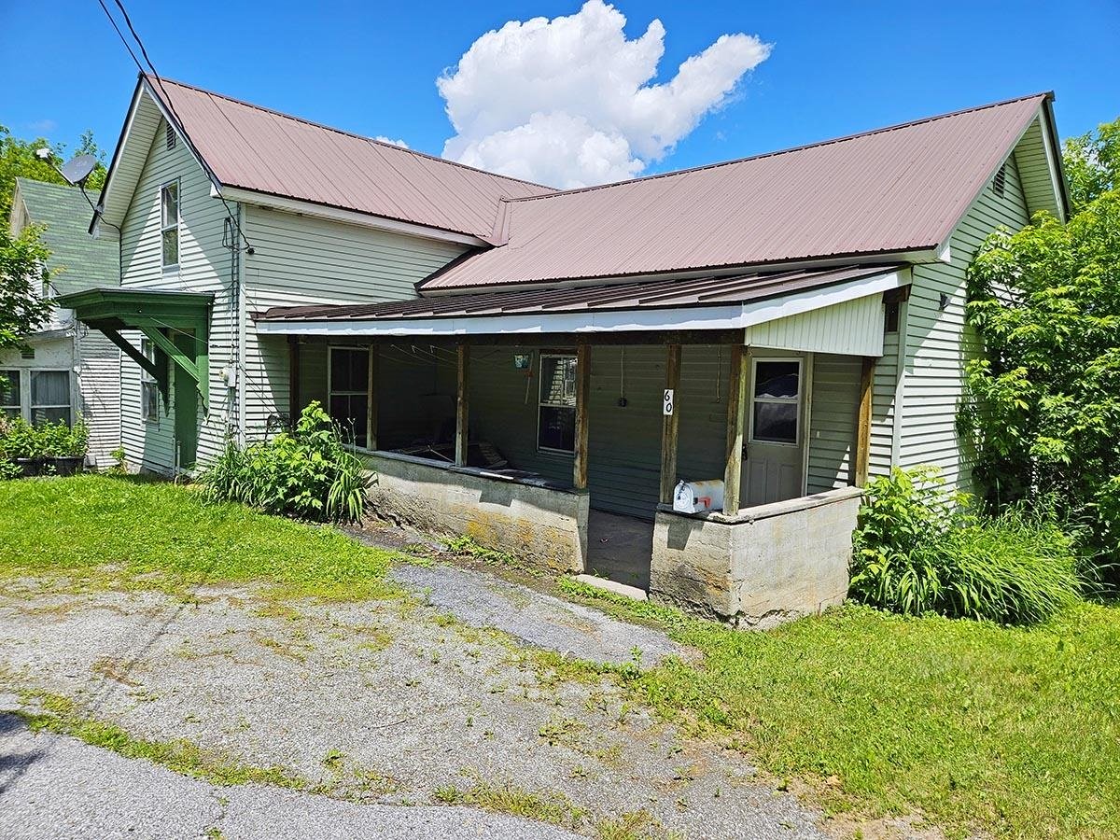Sold Status
$179,000 Sold Price
House Type
3 Beds
2 Baths
2,260 Sqft
Sold By M Realty
Similar Properties for Sale
Request a Showing or More Info

Call: 802-863-1500
Mortgage Provider
Mortgage Calculator
$
$ Taxes
$ Principal & Interest
$
This calculation is based on a rough estimate. Every person's situation is different. Be sure to consult with a mortgage advisor on your specific needs.
Franklin County
Located in the quaint village of Montgomery, you will find this Very Charming & Spacious home on a well-landscaped lot with mature pine trees and flower gardens. From the driveway, you can walk right into the mudroom. Inside you will find an updated Kitchen, Dining Room, and Den. This home boasts natural woodwork, wide plank flooring, and a huge entertainment room! On the 2nd floor, you have 3 bedrooms including the very Large Master Bedroom, a bonus room, and bathroom. As you exit the home onto the covered patio, you can walk to the 2-car garage with storage above. Relax on the large deck while the kids play in the spacious and private backyard! Set on a quiet dead-end road and with many recent updates, this home is maintenance-free and ready to move into. Montgomery is known for its Covered Bridges, unique restaurants, live bands, salt cave, and shops. Just a few minutes to Jay Peak Resort where you can ski, hike, golf or enjoy the water park and skating areas! What are you waiting for? Make an appointment to see this home today! †
Property Location
Property Details
| Sold Price $179,000 | Sold Date Jul 14th, 2020 | |
|---|---|---|
| List Price $185,900 | Total Rooms 10 | List Date Apr 30th, 2020 |
| Cooperation Fee Unknown | Lot Size 0.82 Acres | Taxes $2,817 |
| MLS# 4803441 | Days on Market 1666 Days | Tax Year 2019 |
| Type House | Stories 2 | Road Frontage 210 |
| Bedrooms 3 | Style Farmhouse, Colonial | Water Frontage |
| Full Bathrooms 1 | Finished 2,260 Sqft | Construction No, Existing |
| 3/4 Bathrooms 0 | Above Grade 2,260 Sqft | Seasonal No |
| Half Bathrooms 0 | Below Grade 0 Sqft | Year Built 1850 |
| 1/4 Bathrooms 1 | Garage Size 2 Car | County Franklin |
| Interior FeaturesDining Area, Kitchen/Dining |
|---|
| Equipment & AppliancesCompactor, Refrigerator, Dishwasher, Range-Gas, CO Detector, Smoke Detectr-Batt Powrd |
| Kitchen/Dining 15 x 23, 1st Floor | Dining Room 10 x 17, 1st Floor | Living Room 13 x 17, 1st Floor |
|---|---|---|
| Family Room 18 x 20, 1st Floor | Office/Study 12 x 20, 1st Floor | Primary Bedroom 11 x 14, 2nd Floor |
| Bedroom 13 x 13, 2nd Floor | Bedroom 9 x 14, 2nd Floor | Bonus Room 11 x 20, 2nd Floor |
| ConstructionWood Frame |
|---|
| BasementInterior, Partial, Storage Space, Interior Stairs, Unfinished, Gravel |
| Exterior FeaturesDeck |
| Exterior Vinyl | Disability Features |
|---|---|
| Foundation Stone | House Color |
| Floors Laminate, Carpet | Building Certifications |
| Roof Standing Seam, Metal | HERS Index |
| DirectionsFrom Rt 105 take Rt 118 to Montgomery, take a left onto Fuller Bridge Rd., cross the covered bridge and Green Mountain Rd is the second right. Home is on the left, see the sign. |
|---|
| Lot Description, Ski Area, Country Setting |
| Garage & Parking Detached, Storage Above |
| Road Frontage 210 | Water Access |
|---|---|
| Suitable Use | Water Type |
| Driveway Gravel | Water Body |
| Flood Zone No | Zoning Montgomery Residential |
| School District Montgomery School District | Middle |
|---|---|
| Elementary Montgomery Elementary School | High |
| Heat Fuel Wood, Gas-LP/Bottle, Oil | Excluded |
|---|---|
| Heating/Cool None, Wall Furnace, Hot Air | Negotiable |
| Sewer 1000 Gallon, Septic, Concrete | Parcel Access ROW |
| Water Drilled Well | ROW for Other Parcel |
| Water Heater Electric | Financing |
| Cable Co | Documents |
| Electric 100 Amp, Circuit Breaker(s) | Tax ID 40212510107 |

† The remarks published on this webpage originate from Listed By Armand Chevrier of via the PrimeMLS IDX Program and do not represent the views and opinions of Coldwell Banker Hickok & Boardman. Coldwell Banker Hickok & Boardman cannot be held responsible for possible violations of copyright resulting from the posting of any data from the PrimeMLS IDX Program.

 Back to Search Results
Back to Search Results










