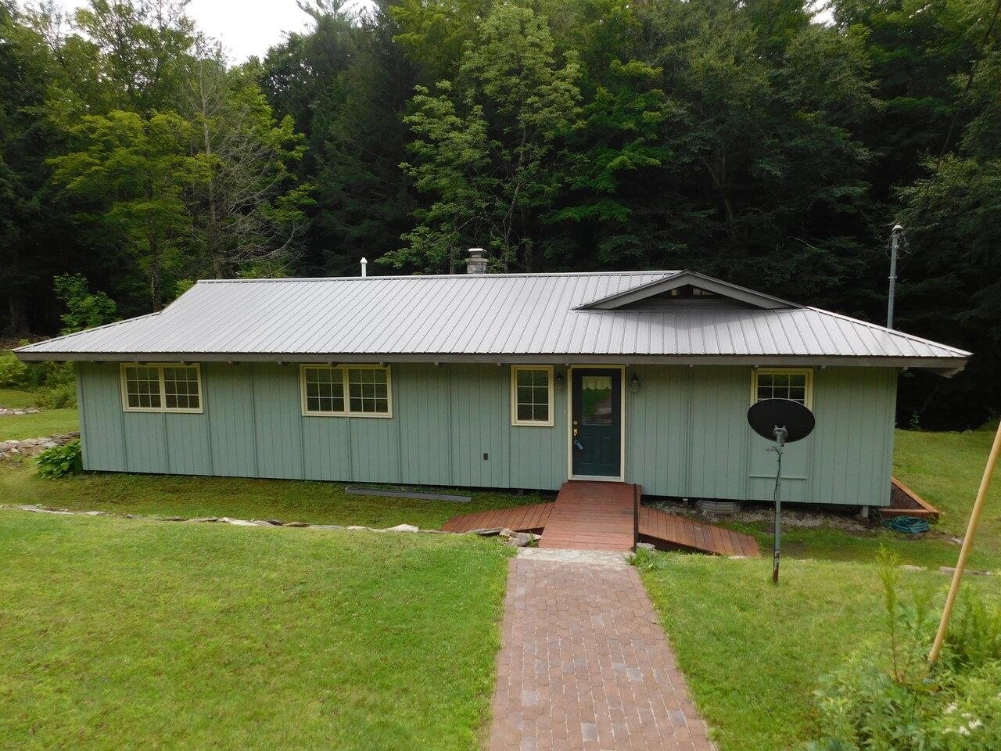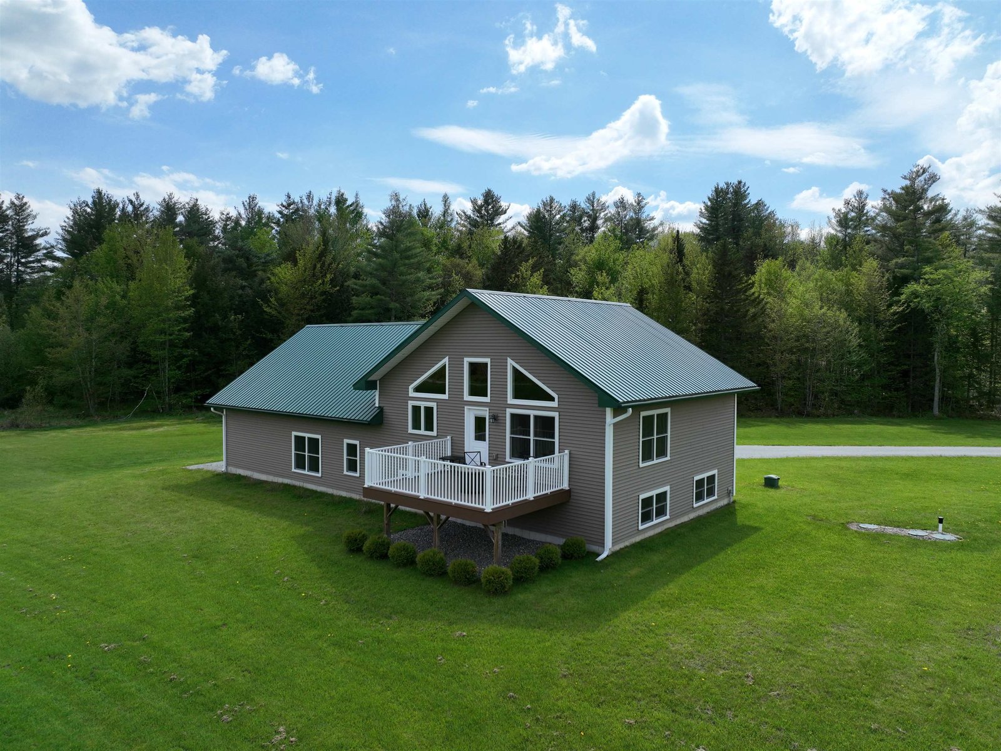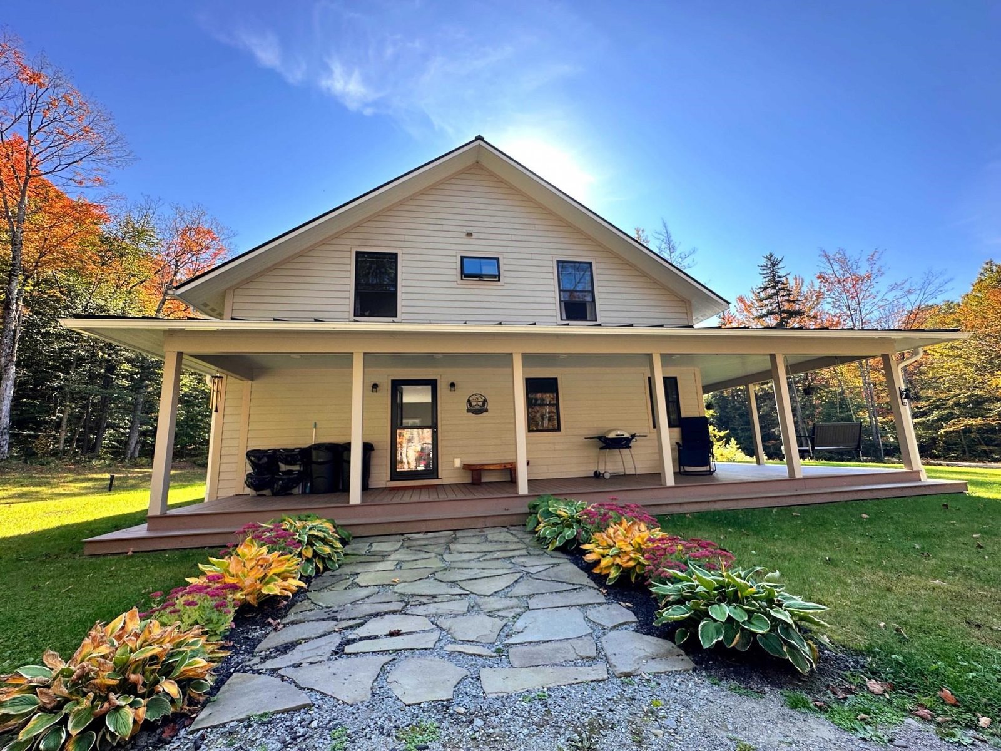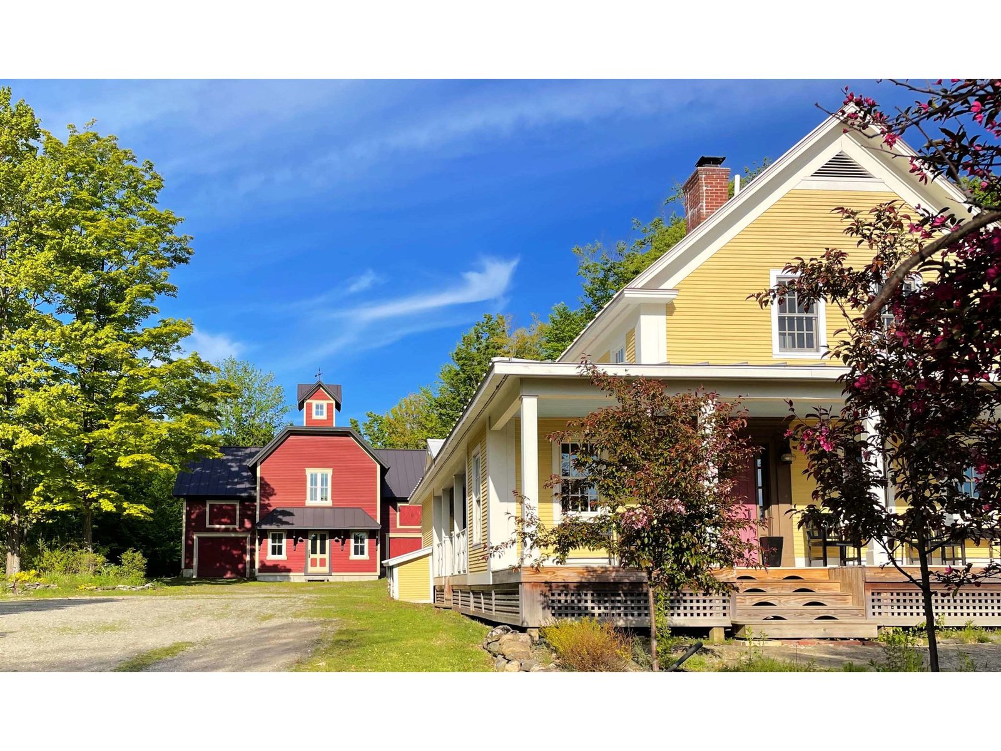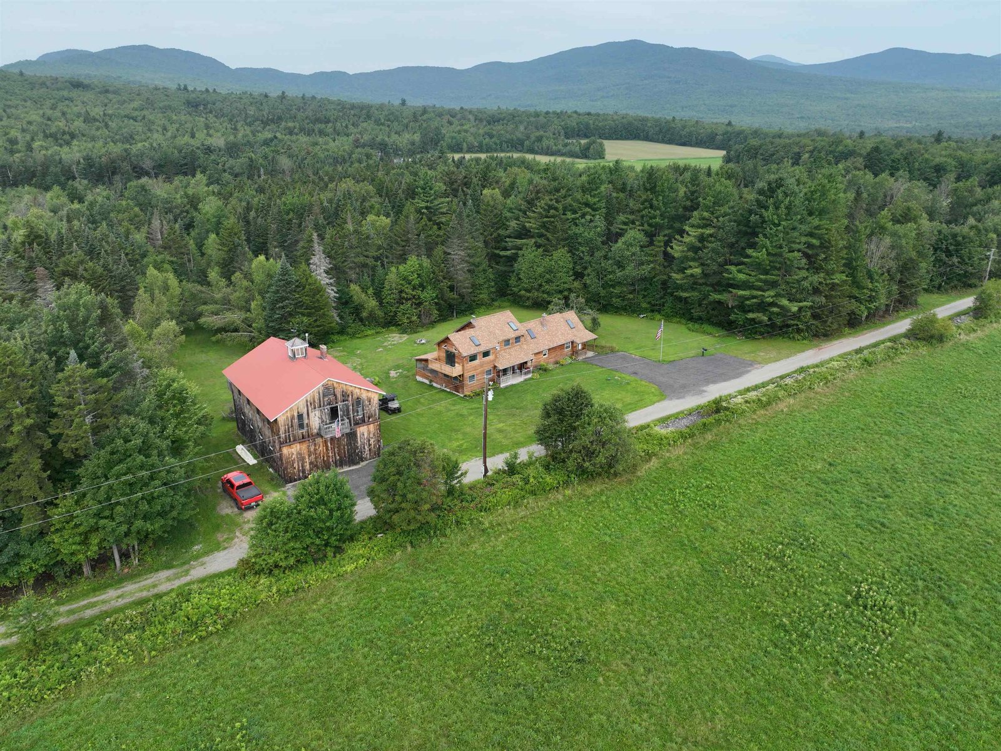Sold Status
$629,500 Sold Price
House Type
3 Beds
3 Baths
3,517 Sqft
Sold By
Similar Properties for Sale
Request a Showing or More Info

Call: 802-863-1500
Mortgage Provider
Mortgage Calculator
$
$ Taxes
$ Principal & Interest
$
This calculation is based on a rough estimate. Every person's situation is different. Be sure to consult with a mortgage advisor on your specific needs.
Franklin County
Step back in time to a peaceful, charming 6.8 acre country setting with pond and beautifully landscaped grounds leading to the stunning Contemporary home offering the pleasure of cooking in a true chef's kitchen with lovely natural light, English cabinets and walk-in pantry. Serve up your best in the sun-drenched dining/living area with an elegant marble fireplace, cathedral ceiling and cylindrical window wall. The dramatic double staircase leads to the master suite with balcony and fabulous master bath. A large mudroom, entrance area, first floor bedroom, office/den, peaceful sun room and decks overlooking the pond complete the picture perfect home. Offer guests the good life in their own charming guesthouse with open floor plan, kitchen, and fireplace. A home you will never want to leave, unless you decide a day of winter skiing nearby or a pleasant drive to Montreal is your pleasure. †
Property Location
Property Details
| Sold Price $629,500 | Sold Date Jul 20th, 2018 | |
|---|---|---|
| List Price $649,000 | Total Rooms 9 | List Date May 1st, 2017 |
| Cooperation Fee Unknown | Lot Size 6.8 Acres | Taxes $11,490 |
| MLS# 4630639 | Days on Market 2761 Days | Tax Year 2017 |
| Type House | Stories 2 | Road Frontage 1200 |
| Bedrooms 3 | Style Contemporary | Water Frontage |
| Full Bathrooms 3 | Finished 3,517 Sqft | Construction No, Existing |
| 3/4 Bathrooms 0 | Above Grade 2,965 Sqft | Seasonal No |
| Half Bathrooms 0 | Below Grade 552 Sqft | Year Built 1974 |
| 1/4 Bathrooms 0 | Garage Size 2 Car | County Franklin |
| Interior FeaturesCathedral Ceiling, Fireplace - Wood, Fireplaces - 3+, Kitchen Island, Living/Dining, Primary BR w/ BA, Walk-in Pantry |
|---|
| Equipment & AppliancesDishwasher, Disposal, Range-Gas, Refrigerator, , Radiant Floor |
| Living Room 12x23, 1st Floor | Bedroom 11x13'5, 1st Floor | Kitchen 13'5x15, 1st Floor |
|---|---|---|
| Breakfast Nook 13'5x10, 1st Floor | Dining Room 12x17, 1st Floor | Great Room 21x25, 1st Floor |
| Primary Bedroom 14'6x16, 2nd Floor | Office/Study 15x18, Basement | Laundry Room 6'6x11, Basement |
| Porch 11x11, 1st Floor |
| ConstructionWood Frame |
|---|
| BasementWalkout, Finished, Climate Controlled, Interior Stairs, Daylight, Storage Space, Full |
| Exterior FeaturesBalcony, Deck, Guest House, Hot Tub, Pool - In Ground, Porch - Screened |
| Exterior Stucco | Disability Features |
|---|---|
| Foundation Concrete | House Color |
| Floors Tile, Hardwood | Building Certifications |
| Roof Tile, Standing Seam, Shake | HERS Index |
| DirectionsFrom Montgomery Center, go 1.3 miles heading East on Hazens Notch Road. Property is on the left, see sign. |
|---|
| Lot Description, Mountain View, Pond, Country Setting, Landscaped |
| Garage & Parking Detached, Auto Open, Storage Above, Heated |
| Road Frontage 1200 | Water Access |
|---|---|
| Suitable Use | Water Type |
| Driveway Gravel | Water Body |
| Flood Zone Unknown | Zoning Ag/Residential |
| School District NA | Middle |
|---|---|
| Elementary | High |
| Heat Fuel Gas-LP/Bottle | Excluded |
|---|---|
| Heating/Cool None, Hot Water | Negotiable |
| Sewer 1000 Gallon, Private, Mound, Septic | Parcel Access ROW |
| Water Drilled Well | ROW for Other Parcel |
| Water Heater Domestic, Gas-Lp/Bottle | Financing |
| Cable Co | Documents |
| Electric 200 Amp, Generator | Tax ID 402-125-10985 |

† The remarks published on this webpage originate from Listed By PJ Poquette of Paul Poquette Realty Group, LLC via the PrimeMLS IDX Program and do not represent the views and opinions of Coldwell Banker Hickok & Boardman. Coldwell Banker Hickok & Boardman cannot be held responsible for possible violations of copyright resulting from the posting of any data from the PrimeMLS IDX Program.

 Back to Search Results
Back to Search Results