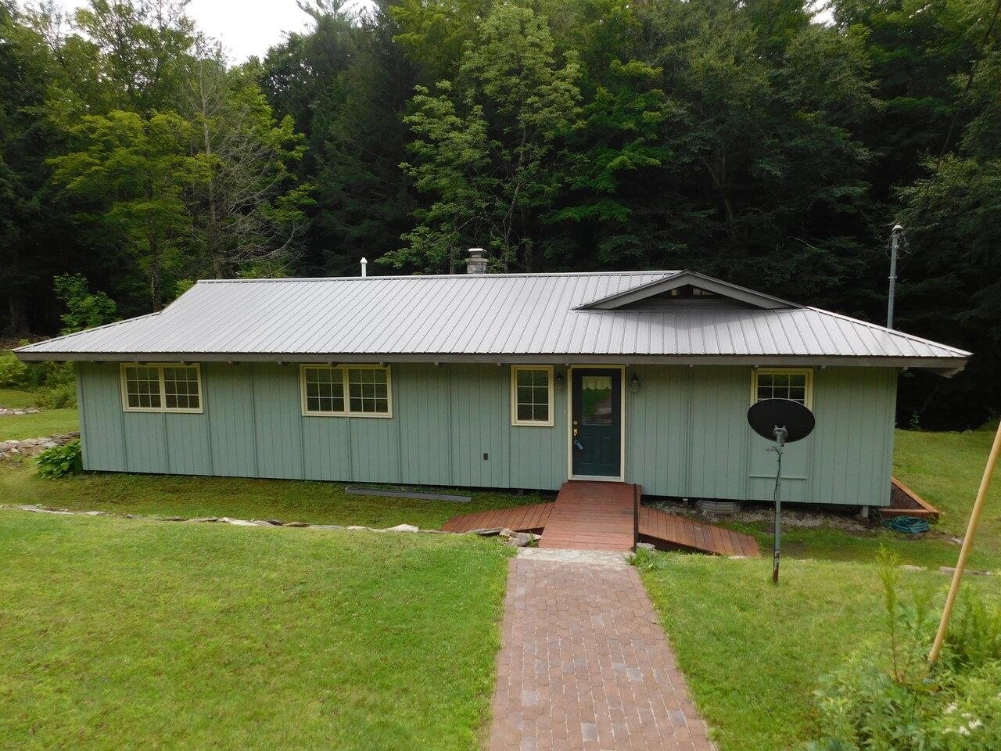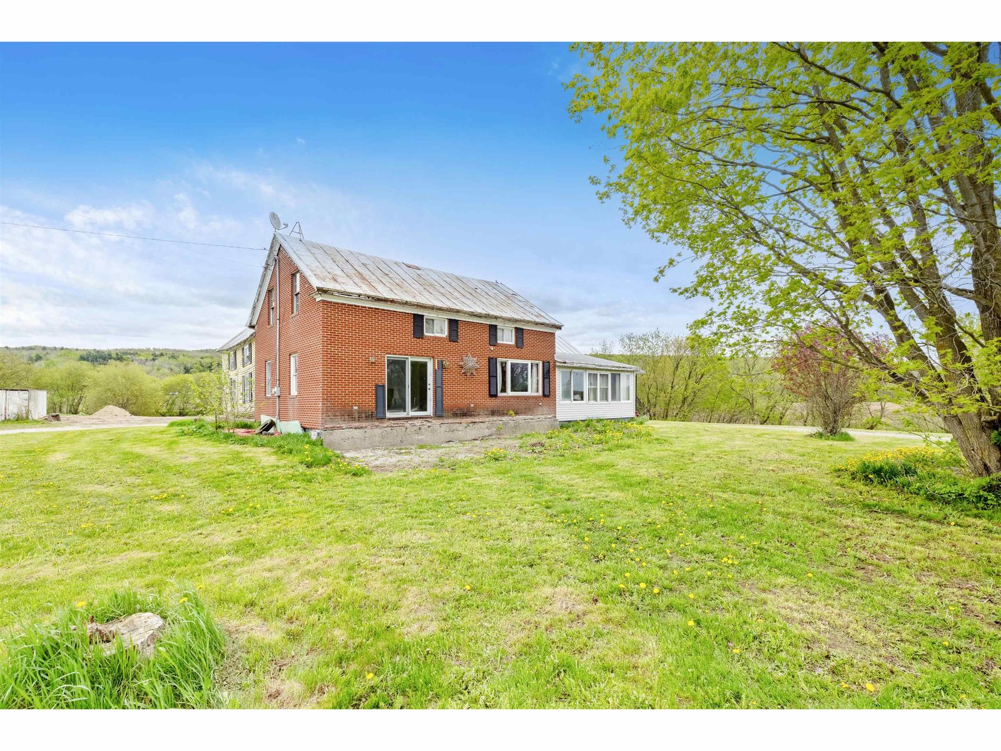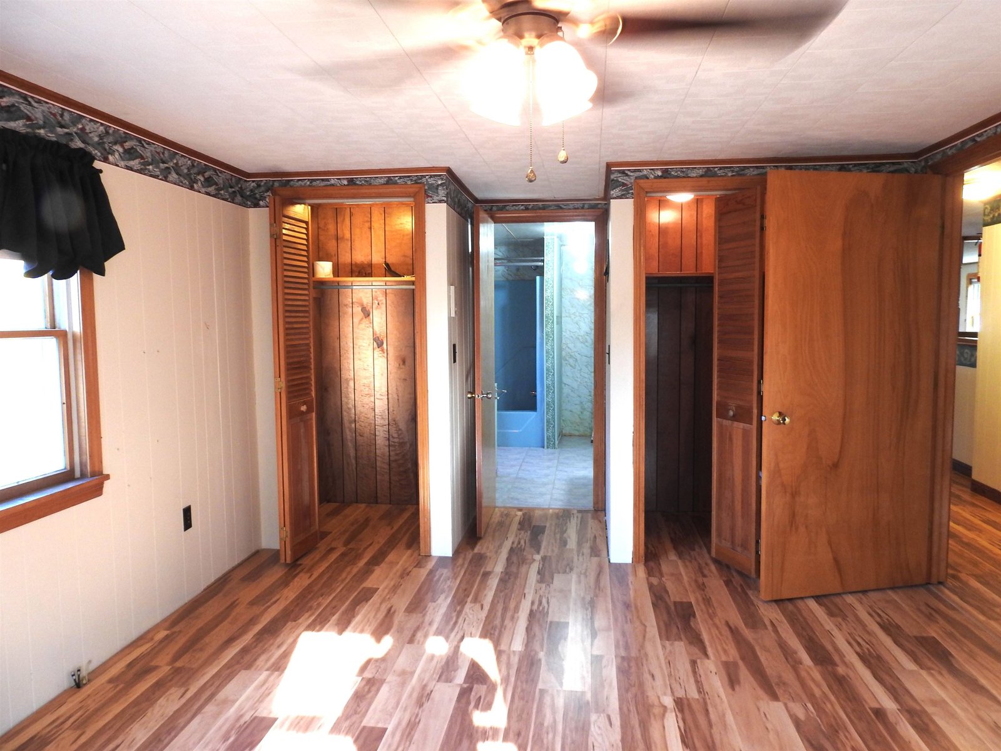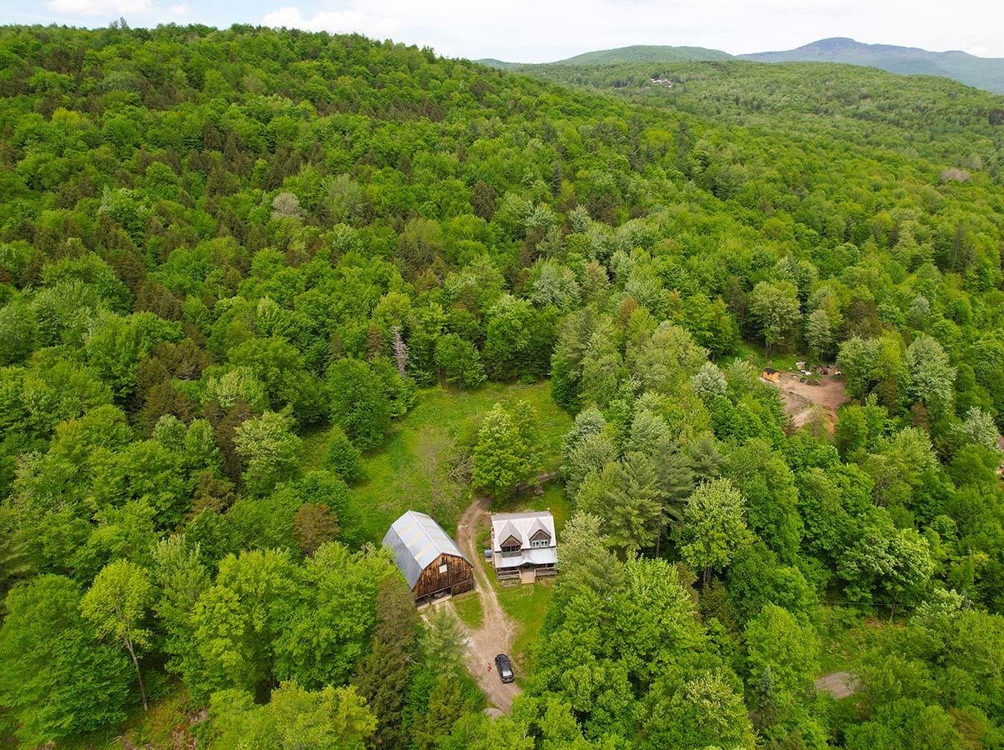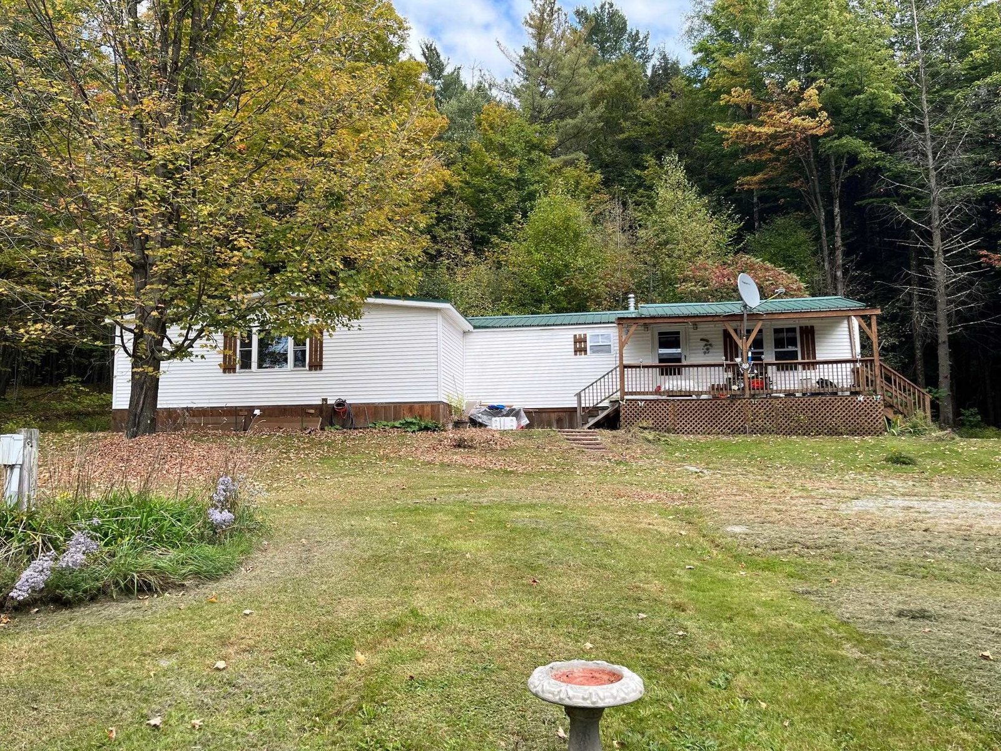Sold Status
$271,000 Sold Price
House Type
3 Beds
2 Baths
1,992 Sqft
Sold By Rossi & Riina Real Estate
Similar Properties for Sale
Request a Showing or More Info

Call: 802-863-1500
Mortgage Provider
Mortgage Calculator
$
$ Taxes
$ Principal & Interest
$
This calculation is based on a rough estimate. Every person's situation is different. Be sure to consult with a mortgage advisor on your specific needs.
Franklin County
Impressive lovingly cared for log home set on 41 acres with beautiful mountain views on a quiet country dead end road. This Gorgeous home features an amazing floor to ceiling stone hearth with wood stove, cathedral ceiling and amazing floor to ceiling windows and new yellow oak wood floors in the living room. Radiant heat throughout spacious eat-in kitchen with large island, opens to large wrap around porch. 2nd floor bedrooms offer private balcony and large windows with breathtaking westerly mountain views. Truly unique home that must be seen to appreciate! All of this offered on a quiet, well maintained public country road, just outside the quaint Montgomery Village. †
Property Location
Property Details
| Sold Price $271,000 | Sold Date Oct 22nd, 2014 | |
|---|---|---|
| List Price $274,900 | Total Rooms 6 | List Date May 7th, 2014 |
| Cooperation Fee Unknown | Lot Size 41.6 Acres | Taxes $4,899 |
| MLS# 4353665 | Days on Market 3851 Days | Tax Year 2013 |
| Type House | Stories 1 1/2 | Road Frontage 711 |
| Bedrooms 3 | Style Log | Water Frontage |
| Full Bathrooms 1 | Finished 1,992 Sqft | Construction , Existing |
| 3/4 Bathrooms 1 | Above Grade 1,850 Sqft | Seasonal No |
| Half Bathrooms 0 | Below Grade 142 Sqft | Year Built 1982 |
| 1/4 Bathrooms 0 | Garage Size 1 Car | County Franklin |
| Interior FeaturesCeiling Fan, Kitchen Island, Kitchen/Dining, Natural Woodwork, Vaulted Ceiling |
|---|
| Equipment & AppliancesCompactor, Trash Compactor, Dishwasher, Range-Gas, Water Heater - Oil, , , Wood Stove |
| Kitchen 14 x 23, 1st Floor | Living Room 19 x 28, 1st Floor | Primary Bedroom 15 x 15, 2nd Floor |
|---|---|---|
| Bedroom 14 x 15, 2nd Floor | Bedroom 8 x 14, 1st Floor |
| ConstructionLog Home |
|---|
| BasementWalkout, Storage Space, Partially Finished |
| Exterior FeaturesBalcony, Deck, Garden Space |
| Exterior Log Home | Disability Features 1st Floor Bedroom, 1st Floor 3/4 Bathrm |
|---|---|
| Foundation Concrete | House Color brpwm |
| Floors Brick, Carpet, Tile, Hardwood | Building Certifications |
| Roof Standing Seam | HERS Index |
| Directions105N to 118 N to Montgomery Village. Bear onto Fuller Bridge Road in Montgomery Village turn right ontoNorth Hill Road(by Post Office)travel 1.9 miles, house onright. |
|---|
| Lot Description, Rural Setting |
| Garage & Parking Underground |
| Road Frontage 711 | Water Access |
|---|---|
| Suitable UseLand:Woodland | Water Type |
| Driveway Circular, Gravel | Water Body |
| Flood Zone No | Zoning Ag/Res |
| School District NA | Middle Montgomery Elementary School |
|---|---|
| Elementary Montgomery Elementary School | High Choice |
| Heat Fuel Wood, Oil | Excluded |
|---|---|
| Heating/Cool Radiant, Baseboard | Negotiable Washer, Refrigerator, Dryer |
| Sewer 1000 Gallon, Septic, Private, Concrete | Parcel Access ROW No |
| Water Spring | ROW for Other Parcel |
| Water Heater Off Boiler, Oil | Financing , All Financing Options |
| Cable Co | Documents Deed |
| Electric 200 Amp | Tax ID 40212510687 |

† The remarks published on this webpage originate from Listed By Keri Lombardi-Poquette of Paul Poquette Realty Group, LLC via the PrimeMLS IDX Program and do not represent the views and opinions of Coldwell Banker Hickok & Boardman. Coldwell Banker Hickok & Boardman cannot be held responsible for possible violations of copyright resulting from the posting of any data from the PrimeMLS IDX Program.

 Back to Search Results
Back to Search Results