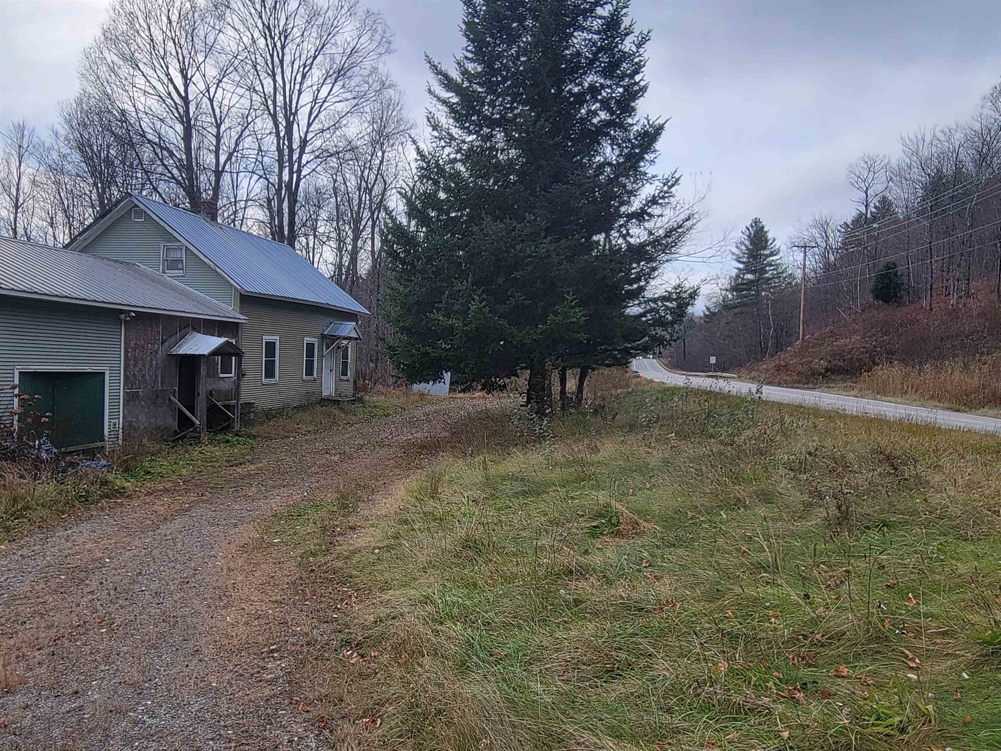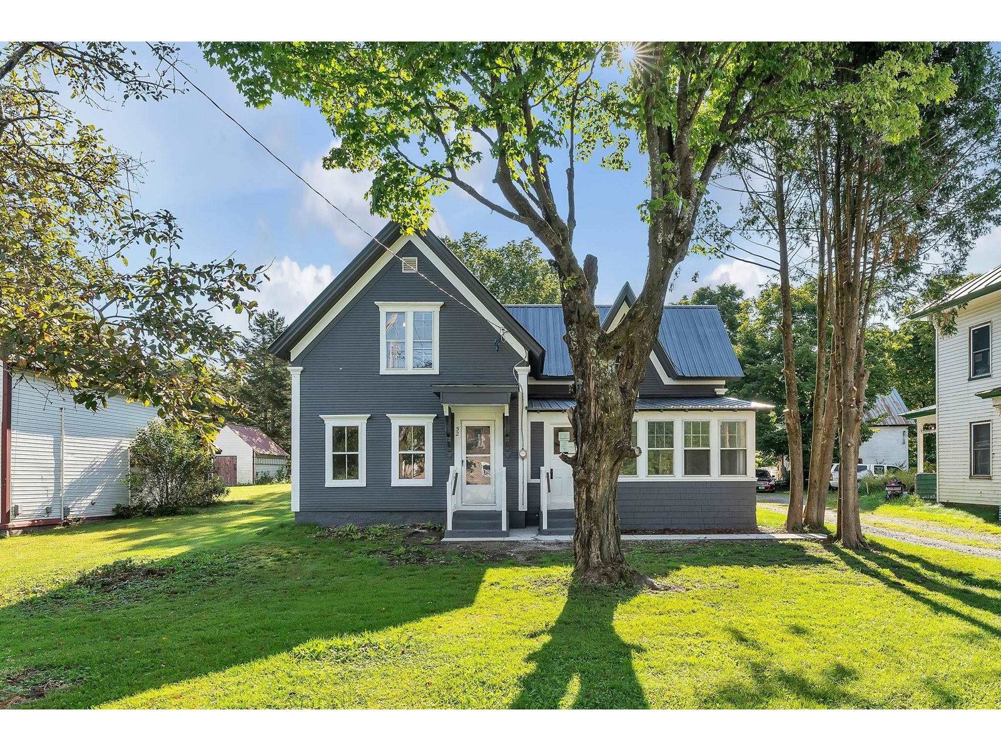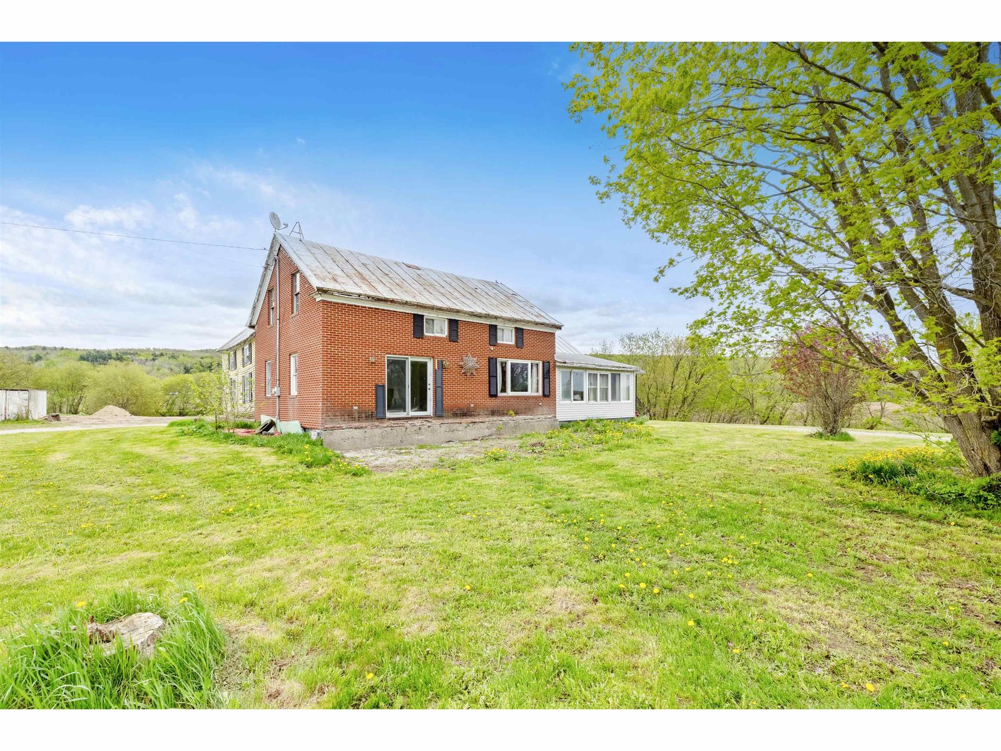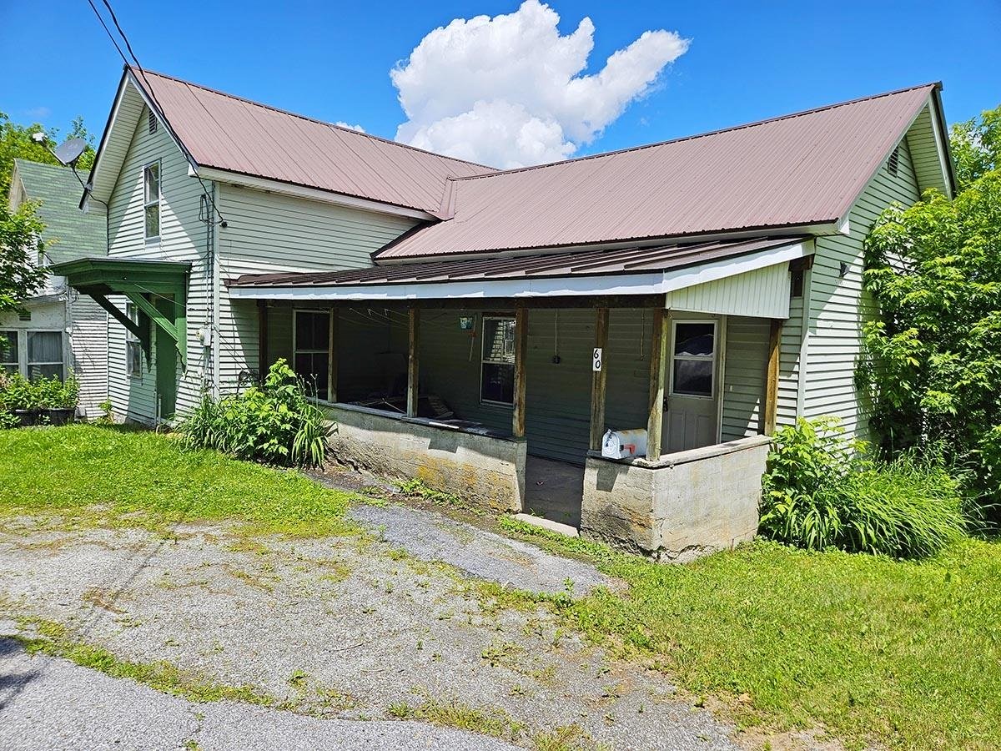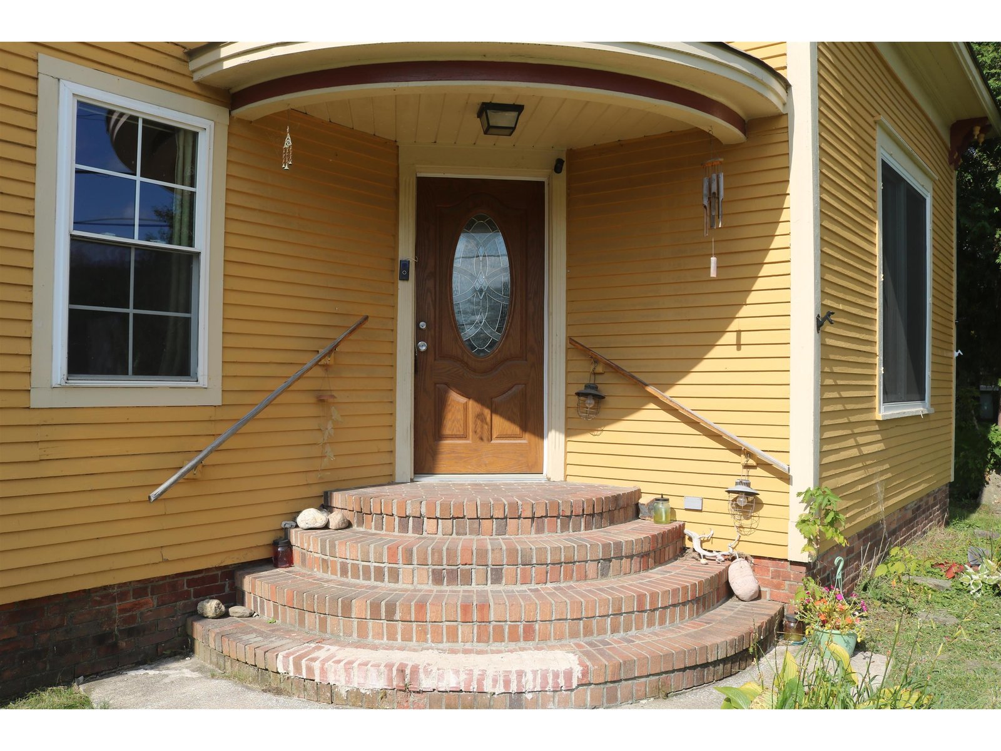Sold Status
$185,000 Sold Price
House Type
4 Beds
3 Baths
1,945 Sqft
Sold By RE/MAX North Professionals
Similar Properties for Sale
Request a Showing or More Info

Call: 802-863-1500
Mortgage Provider
Mortgage Calculator
$
$ Taxes
$ Principal & Interest
$
This calculation is based on a rough estimate. Every person's situation is different. Be sure to consult with a mortgage advisor on your specific needs.
Franklin County
Are you looking for a great mountain getaway? It's proximity to Jay Peak Resort and both the Long Trail & Catamount Trail makes this four bedroom, three bath chalet the place to be. This bright open home offers you hardwood floors, wood burning fieldstone fireplace and Rinnai heater in the living room plus a wood burning stove in the dining room. In addition the basement has a large family room with two sofa beds for your extra company and a 3/4 bath with a sauna. Outside is a large deck with southern exposure towards Hazens Notch. †
Property Location
Property Details
| Sold Price $185,000 | Sold Date Dec 6th, 2019 | |
|---|---|---|
| List Price $198,000 | Total Rooms 8 | List Date Jan 24th, 2019 |
| Cooperation Fee Unknown | Lot Size 0.52 Acres | Taxes $3,401 |
| MLS# 4734272 | Days on Market 2128 Days | Tax Year 2017 |
| Type House | Stories 1 1/2 | Road Frontage 150 |
| Bedrooms 4 | Style Chalet/A Frame | Water Frontage |
| Full Bathrooms 2 | Finished 1,945 Sqft | Construction No, Existing |
| 3/4 Bathrooms 1 | Above Grade 1,479 Sqft | Seasonal No |
| Half Bathrooms 0 | Below Grade 466 Sqft | Year Built 1970 |
| 1/4 Bathrooms 0 | Garage Size Car | County Franklin |
| Interior FeaturesCeiling Fan, Fireplace - Wood, Fireplaces - 1, Primary BR w/ BA, Sauna, Vaulted Ceiling, Wood Stove Hook-up |
|---|
| Equipment & AppliancesRange-Gas, Washer, Microwave, Dishwasher, Refrigerator, Dryer, , Wood Stove |
| Kitchen 10 x 16, 1st Floor | Dining Room 12 x 13, 1st Floor | Living Room 12'7 x 21, 1st Floor |
|---|---|---|
| Bedroom 10 x 11, 1st Floor | Bedroom 10 x 11, 1st Floor | Primary Bedroom 15 x 18, 2nd Floor |
| Bedroom 10 x 14'6, Basement | Family Room 14 x 17, Basement | Mudroom 8 x 11, Basement |
| ConstructionWood Frame |
|---|
| BasementInterior, Partially Finished, Interior Stairs |
| Exterior FeaturesDeck |
| Exterior Shake, Cedar | Disability Features 1st Floor Full Bathrm, 1st Floor Bedroom |
|---|---|
| Foundation Concrete | House Color |
| Floors Hardwood, Carpet, Ceramic Tile | Building Certifications |
| Roof Shingle-Asphalt, Shingle-Architectural | HERS Index |
| DirectionsFrom Rte 242, Mountain RD, turn into main entrance of Alpine Haven. Take left onto Christmas RD and then a right onto Highland Drive. Chalet is the second on the left. |
|---|
| Lot Description, Wooded, Sloping |
| Garage & Parking , |
| Road Frontage 150 | Water Access |
|---|---|
| Suitable Use | Water Type |
| Driveway Gravel | Water Body |
| Flood Zone No | Zoning Vill2 |
| School District Franklin Northwest | Middle Montgomery Elementary School |
|---|---|
| Elementary Montgomery Elementary School | High Choice |
| Heat Fuel Electric, Gas-LP/Bottle, Wood | Excluded |
|---|---|
| Heating/Cool None, Direct Vent, Baseboard | Negotiable |
| Sewer Septic, Private | Parcel Access ROW |
| Water Drilled Well | ROW for Other Parcel |
| Water Heater Gas-Lp/Bottle | Financing |
| Cable Co | Documents |
| Electric 100 Amp, Circuit Breaker(s) | Tax ID 402-125-10141 |

† The remarks published on this webpage originate from Listed By Karen Frascella of Montgomery Properties via the PrimeMLS IDX Program and do not represent the views and opinions of Coldwell Banker Hickok & Boardman. Coldwell Banker Hickok & Boardman cannot be held responsible for possible violations of copyright resulting from the posting of any data from the PrimeMLS IDX Program.

 Back to Search Results
Back to Search Results