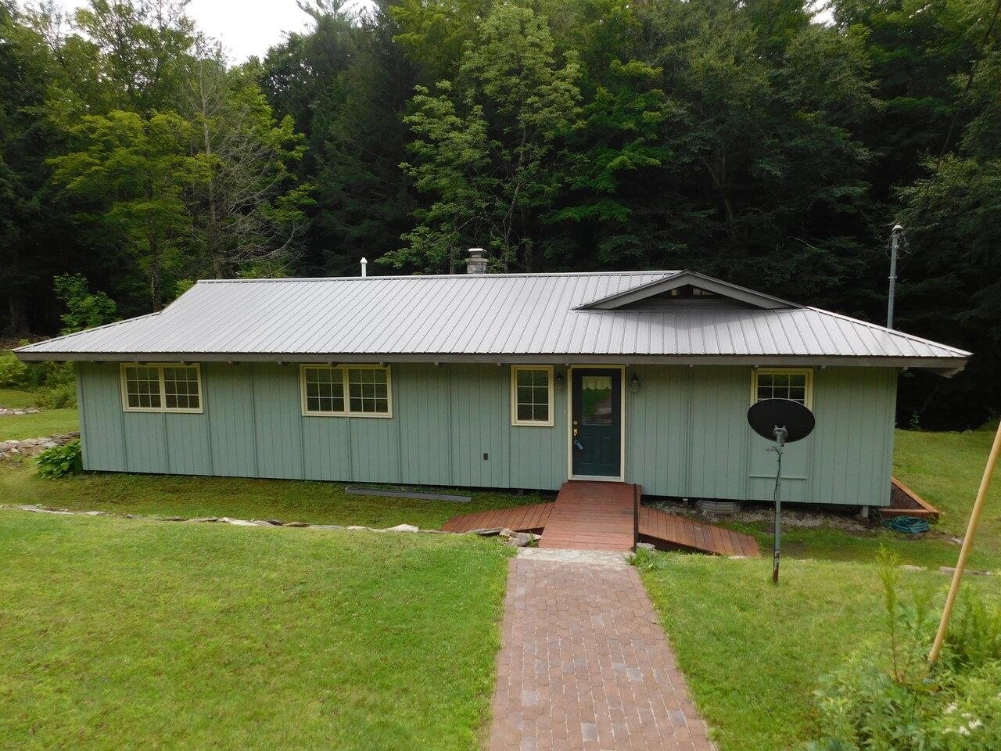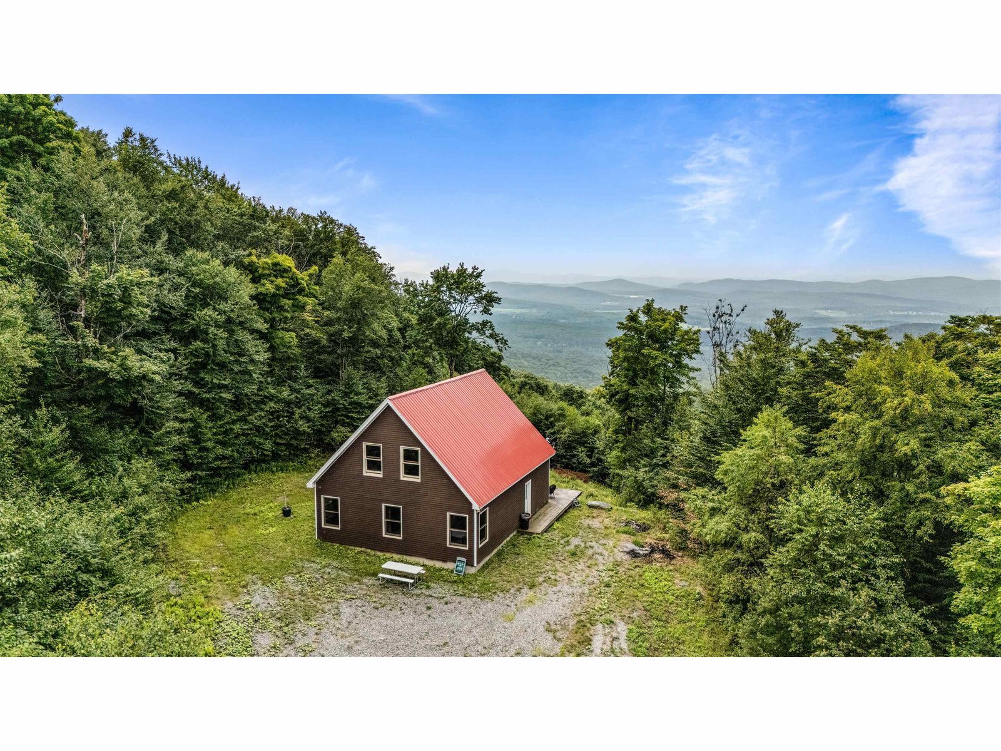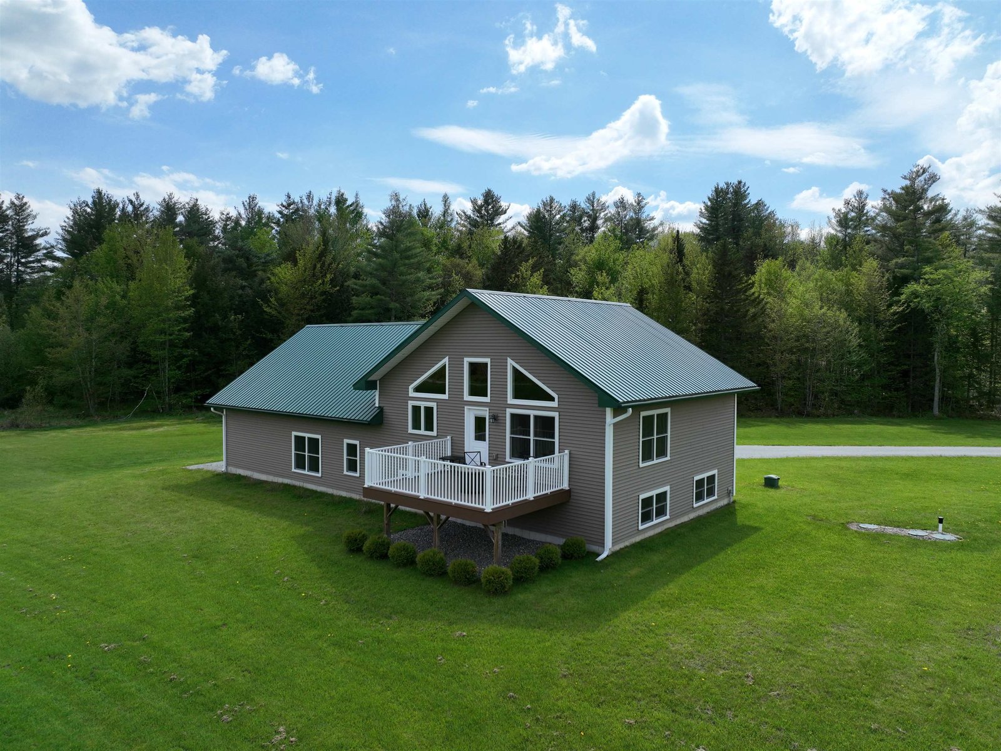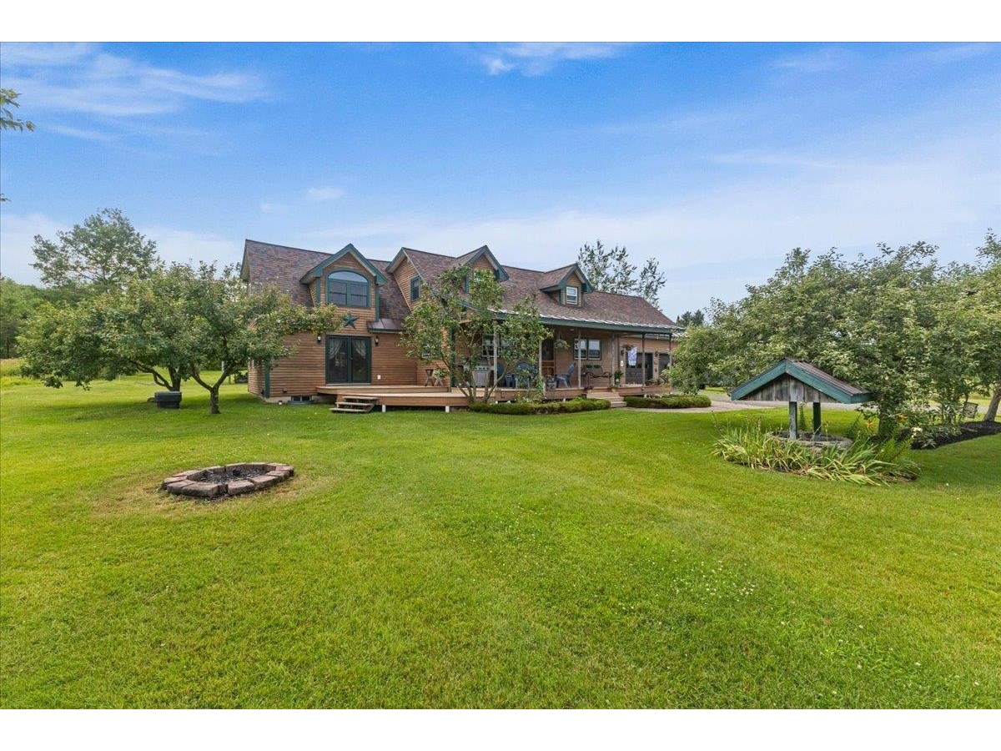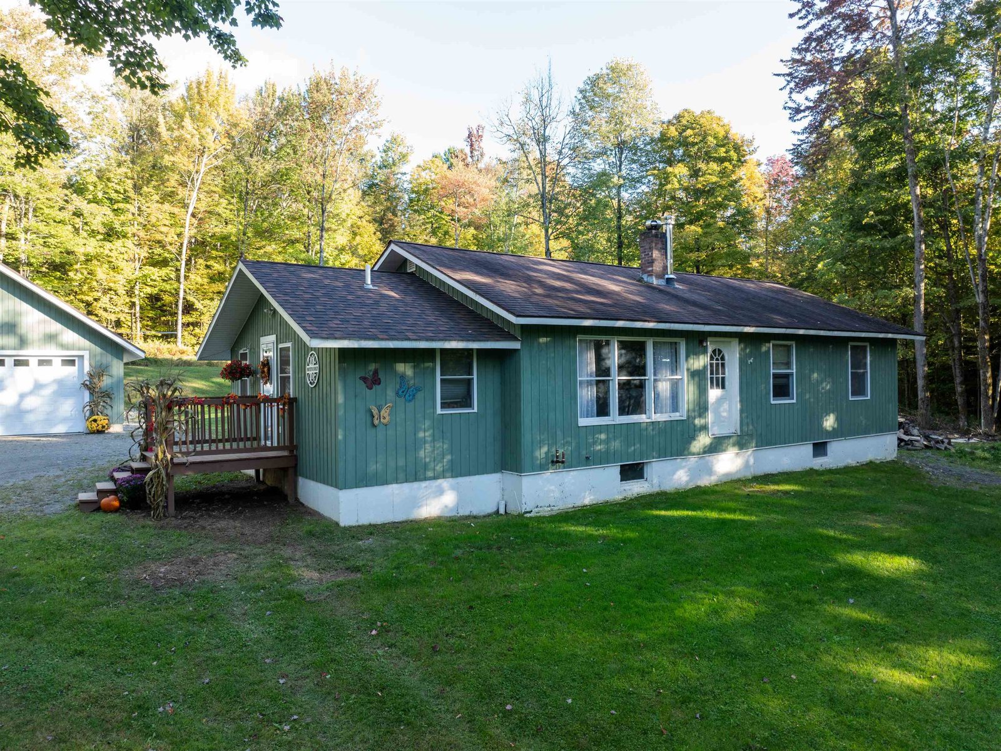Sold Status
$390,000 Sold Price
House Type
3 Beds
2 Baths
2,610 Sqft
Sold By
Similar Properties for Sale
Request a Showing or More Info

Call: 802-863-1500
Mortgage Provider
Mortgage Calculator
$
$ Taxes
$ Principal & Interest
$
This calculation is based on a rough estimate. Every person's situation is different. Be sure to consult with a mortgage advisor on your specific needs.
Franklin County
Rare waterfront property nestle in the mountains of Montgomery. Quaint guest house/studio overlooks the waterfall for an added touch of tranquility. Cross the cobblestone driveway to the main house where you can relax in the complete spa room surrounded by full glass and nature. Enjoy the therapeutic tub, steam room, tanning bed, 12 headed shower or massage table after a long day. Custom built cabinetry, book shelves, granite, 2 fireplaces, stunning nature/river views & sun room. Amazing home or top of the line retreat close to Jay Peak Ski Resort and Canada. See attached sheet for full/lengthy list of upgrades. †
Property Location
Property Details
| Sold Price $390,000 | Sold Date Jul 11th, 2014 | |
|---|---|---|
| List Price $499,000 | Total Rooms 7 | List Date Apr 24th, 2014 |
| Cooperation Fee Unknown | Lot Size 3.1 Acres | Taxes $6,154 |
| MLS# 4350169 | Days on Market 3866 Days | Tax Year 2013 |
| Type House | Stories 2 | Road Frontage 100 |
| Bedrooms 3 | Style Chalet/A Frame, Other | Water Frontage |
| Full Bathrooms 2 | Finished 2,610 Sqft | Construction , Existing |
| 3/4 Bathrooms 0 | Above Grade 2,300 Sqft | Seasonal No |
| Half Bathrooms 0 | Below Grade 310 Sqft | Year Built 1970 |
| 1/4 Bathrooms | Garage Size 0 Car | County Franklin |
| Interior FeaturesBlinds, Cedar Closet, Ceiling Fan, Fireplace - Gas, Fireplace - Wood, Fireplaces - 2, Kitchen Island, Kitchen/Dining, Primary BR w/ BA, Skylight, Vaulted Ceiling, Walk-in Closet, Walk-in Pantry, Whirlpool Tub |
|---|
| Equipment & AppliancesRefrigerator, Range-Gas, Dishwasher, Washer, Microwave, Dryer, Water Heater - Oil |
| Kitchen 12 x 25, 1st Floor | Dining Room 12 x 13, 1st Floor | Living Room 17 x 18, 1st Floor |
|---|---|---|
| Primary Bedroom 11 x 22, 1st Floor | Bedroom 11 x 14, 1st Floor | Bedroom 17 x 19, 2nd Floor |
| Other 12 x 12, 1st Floor | Other 7 x 12, 1st Floor | Other 17 x 19, 1st Floor |
| ConstructionExisting |
|---|
| BasementWalkout, Partially Finished, Other, Full |
| Exterior FeaturesDeck, Fence - Partial, Guest House, Other, Patio |
| Exterior Shingle | Disability Features 1st Floor Full Bathrm, 1st Floor Bedroom |
|---|---|
| Foundation Concrete | House Color Brown |
| Floors Hardwood, Ceramic Tile | Building Certifications |
| Roof Standing Seam | HERS Index |
| DirectionsTake 105 to E Berkshire, turn onto Rte 118 towards Montgomery, turn right on West Hill Rd. Third house on left, watch for the home with gates, no sign. |
|---|
| Lot Description, Rural Setting |
| Garage & Parking None |
| Road Frontage 100 | Water Access |
|---|---|
| Suitable Use | Water Type |
| Driveway Brick/Pavers, Gated | Water Body |
| Flood Zone Unknown | Zoning residential |
| School District NA | Middle Montgomery Elementary School |
|---|---|
| Elementary Montgomery Elementary School | High Choice |
| Heat Fuel Other, Gas-LP/Bottle, Oil | Excluded |
|---|---|
| Heating/Cool Multi Zone, Multi Zone, Hot Air, Baseboard | Negotiable |
| Sewer Septic | Parcel Access ROW No |
| Water Drilled Well, Dug Well | ROW for Other Parcel |
| Water Heater Oil | Financing , Conventional, Cash Only |
| Cable Co | Documents Property Disclosure, Deed |
| Electric Circuit Breaker(s), 220 Plug | Tax ID 40212510918 |

† The remarks published on this webpage originate from Listed By Stacie M. Callan of via the PrimeMLS IDX Program and do not represent the views and opinions of Coldwell Banker Hickok & Boardman. Coldwell Banker Hickok & Boardman cannot be held responsible for possible violations of copyright resulting from the posting of any data from the PrimeMLS IDX Program.

 Back to Search Results
Back to Search Results