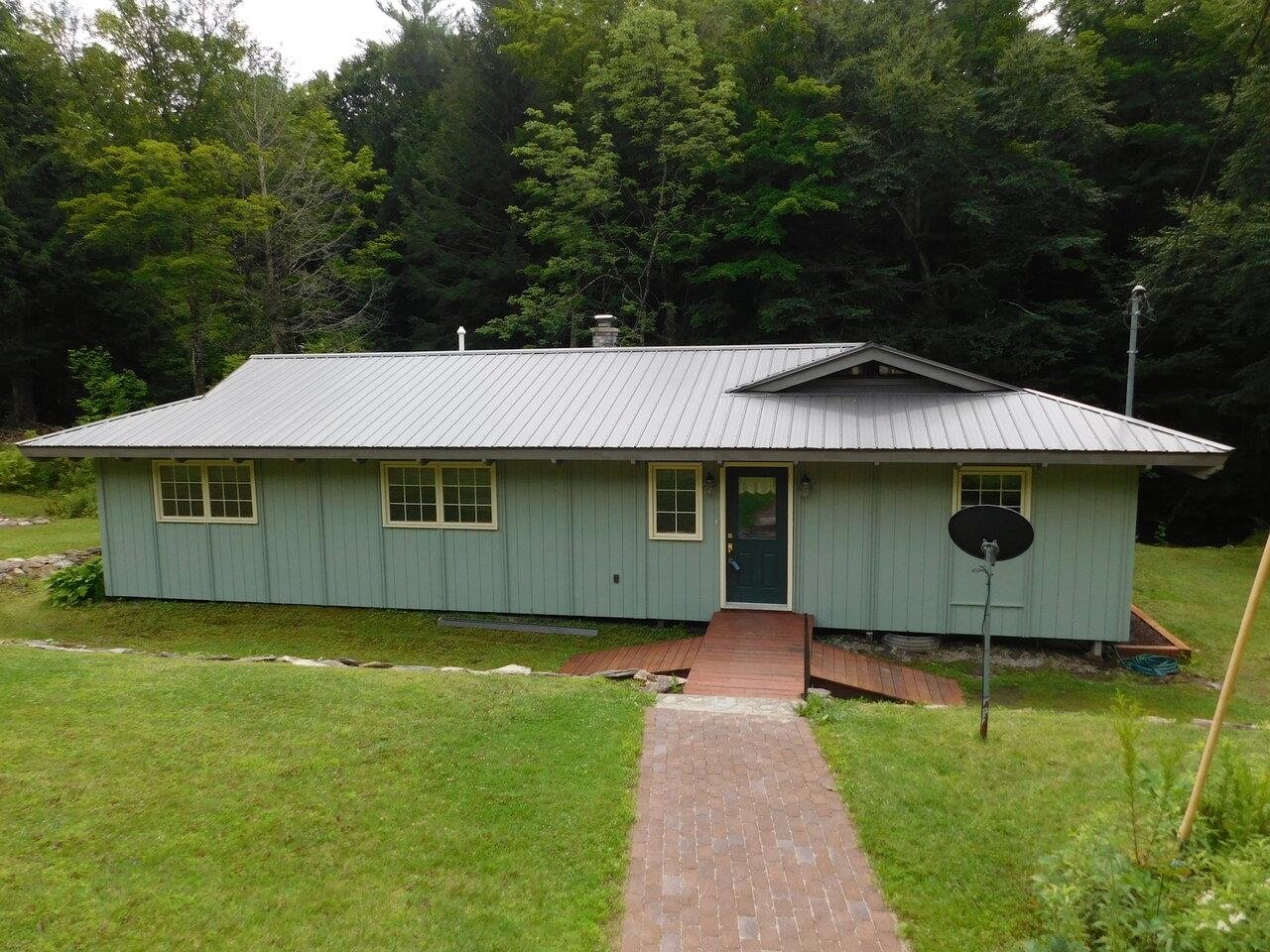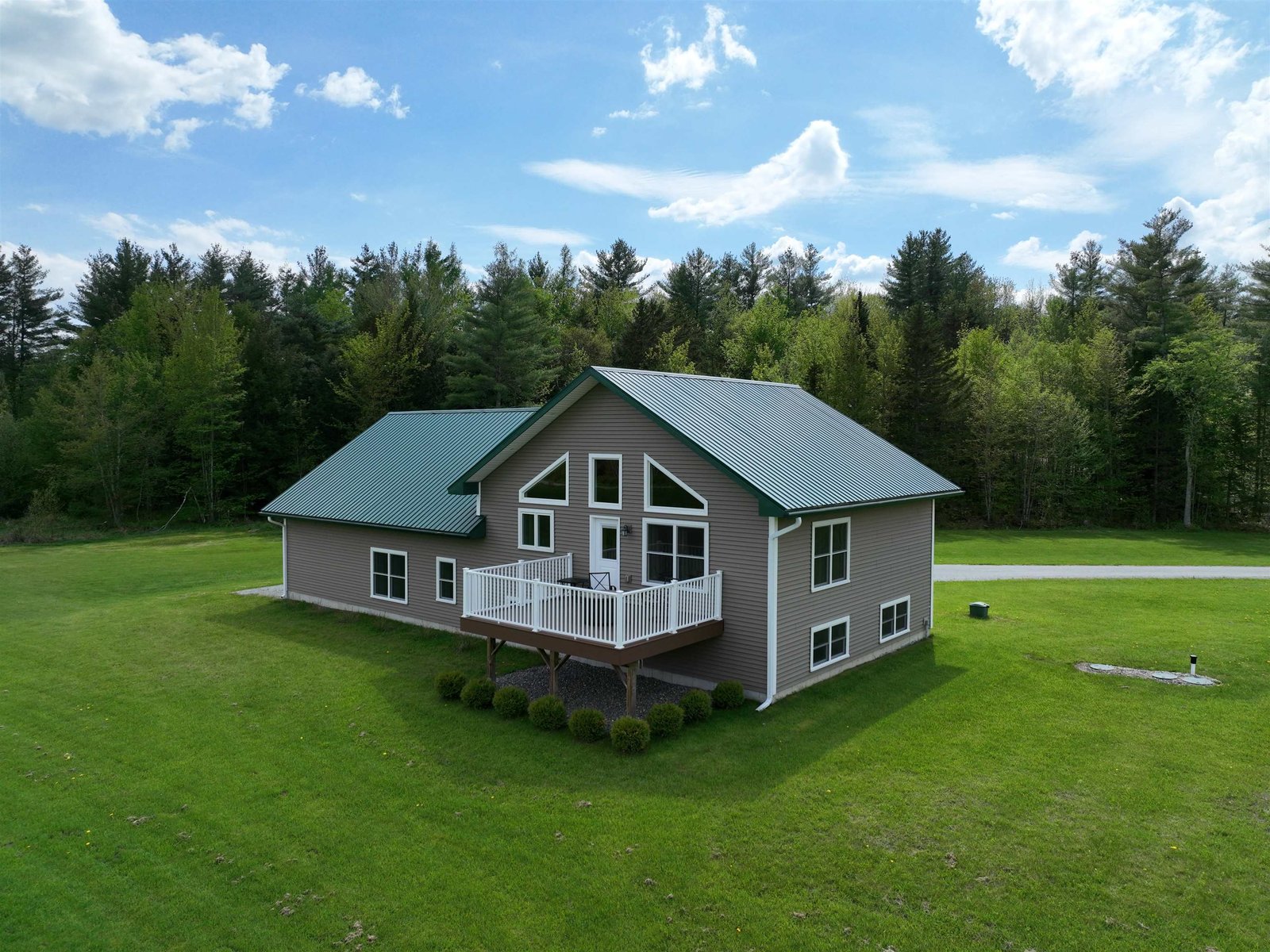Sold Status
$825,000 Sold Price
House Type
5 Beds
4 Baths
3,000 Sqft
Sold By
Similar Properties for Sale
Request a Showing or More Info

Call: 802-863-1500
Mortgage Provider
Mortgage Calculator
$
$ Taxes
$ Principal & Interest
$
This calculation is based on a rough estimate. Every person's situation is different. Be sure to consult with a mortgage advisor on your specific needs.
Franklin County
Vermont Country Estate & Compound 150.3 surveyed acres, located high in the mountains yet at the foothills of Little Jay & Hazen's Notch, views that stretch for miles, approx. 2-acre spring-fed and stocked pond. Huge grape arbor/pergola, approx. 5 acres manicured & landscaped grounds & flowerbeds, vintage stonewalls & 4 outbuildings. Home offers 4-5 bedrooms, 4 tiled baths. Caretaker's-in-law suite with private entrance, 2-story stone fireplace, vaulted ceilings, tiled & pegged oak floors. †
Property Location
Property Details
| Sold Price $825,000 | Sold Date Sep 5th, 2008 | |
|---|---|---|
| List Price $975,000 | Total Rooms 13 | List Date May 30th, 2007 |
| Cooperation Fee Unknown | Lot Size 150.3 Acres | Taxes $6,588 |
| MLS# 3041364 | Days on Market 6385 Days | Tax Year 2006 |
| Type House | Stories 2 | Road Frontage 2046 |
| Bedrooms 5 | Style Farmhouse, Historic Vintage | Water Frontage |
| Full Bathrooms 4 | Finished 3,000 Sqft | Construction |
| 3/4 Bathrooms | Above Grade 3,000 Sqft | Seasonal |
| Half Bathrooms 0 | Below Grade 0 Sqft | Year Built 1850 |
| 1/4 Bathrooms | Garage Size 1 Car | County Franklin |
| Interior Features1st Floor Laundry, Bar, Cedar Closet, Ceiling Fan, Eat-in Kitchen, Family Room, Fireplace-Wood, Foyer, Hearth, In Law Suite, Living Room, Primary BR with BA, Natural Woodwork, Skylight, Vaulted Ceiling, Walk-in Closet, Whirlpool Tub, Wood Stove, 1 Fireplace |
|---|
| Equipment & AppliancesDishwasher, Range-Gas, Refrigerator, Washer |
| Primary Bedroom 18 x 15 2nd Floor | 2nd Bedroom 20 x 11 2nd Floor | 3rd Bedroom 9 x 12 2nd Floor |
|---|---|---|
| Living Room 29 x 14 1st Floor | Kitchen 21 x 21 1st Floor | Family Room 27 x 15 1st Floor |
| Utility Room 8 x 8 1st Floor | Full Bath 1st Floor | Full Bath 2nd Floor |
| Full Bath 2nd Floor | Full Bath 2nd Floor |
| Construction |
|---|
| BasementBulkhead, Crawl Space, Exterior Stairs, Unfinished, Other |
| Exterior FeaturesBarn, Deck, Hot Tub, Out Building, Shed, Window Screens |
| Exterior Clapboard,Wood | Disability Features |
|---|---|
| Foundation Concrete, Stone | House Color Yellow |
| Floors Ceramic Tile,Hardwood,Slate/Stone,Softwood | Building Certifications |
| Roof Shake | HERS Index |
| DirectionsRt 105 to East Berkshire, Rt 118 to Montgomery Ctr. Left onto 242, take 3rd right onto Amidon Raod, cross bridge, take left go approx 2 miles on left. |
|---|
| Lot DescriptionMountain View, Rural Setting, Secluded, Water View, Waterfront, Wooded |
| Garage & Parking Attached |
| Road Frontage 2046 | Water Access |
|---|---|
| Suitable UseLand:Mixed, Land:Woodland, Horse/Animal Farm | Water Type |
| Driveway Gravel, None | Water Body |
| Flood Zone | Zoning |
| School District NA | Middle Montgomery Elementary School |
|---|---|
| Elementary Montgomery Elementary School | High Choice |
| Heat Fuel Electric, Gas-LP/Bottle | Excluded |
|---|---|
| Heating/Cool Multi Zone | Negotiable |
| Sewer Mound, Septic | Parcel Access ROW No |
| Water Drilled Well | ROW for Other Parcel No |
| Water Heater Gas-Lp/Bottle, Owned | Financing Cash Only |
| Cable Co Dish | Documents Deed, Plot Plan, Property Disclosure |
| Electric Circuit Breaker(s), Generator | Tax ID |

† The remarks published on this webpage originate from Listed By of Berkshire Hathaway HomeServices Vermont Realty Gro via the PrimeMLS IDX Program and do not represent the views and opinions of Coldwell Banker Hickok & Boardman. Coldwell Banker Hickok & Boardman cannot be held responsible for possible violations of copyright resulting from the posting of any data from the PrimeMLS IDX Program.

 Back to Search Results
Back to Search Results







