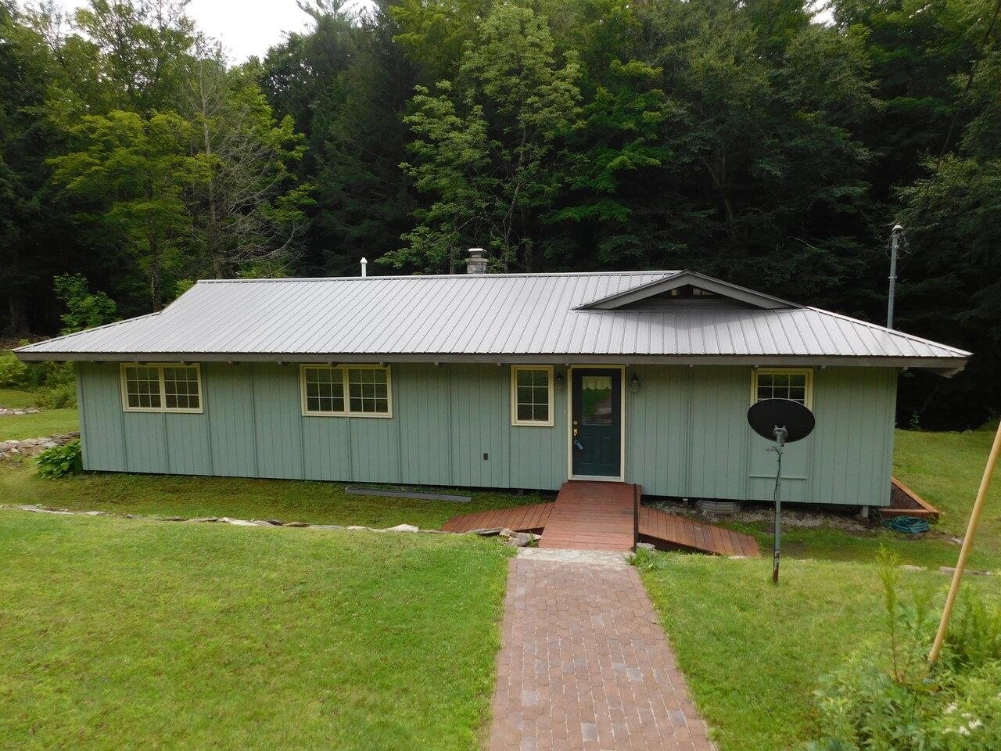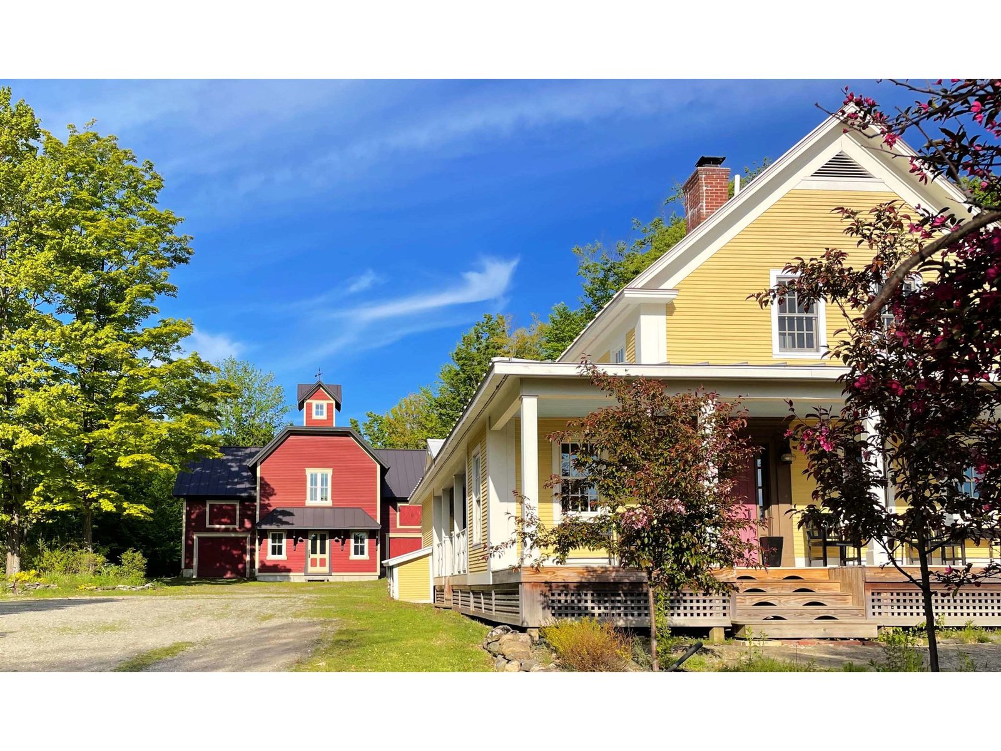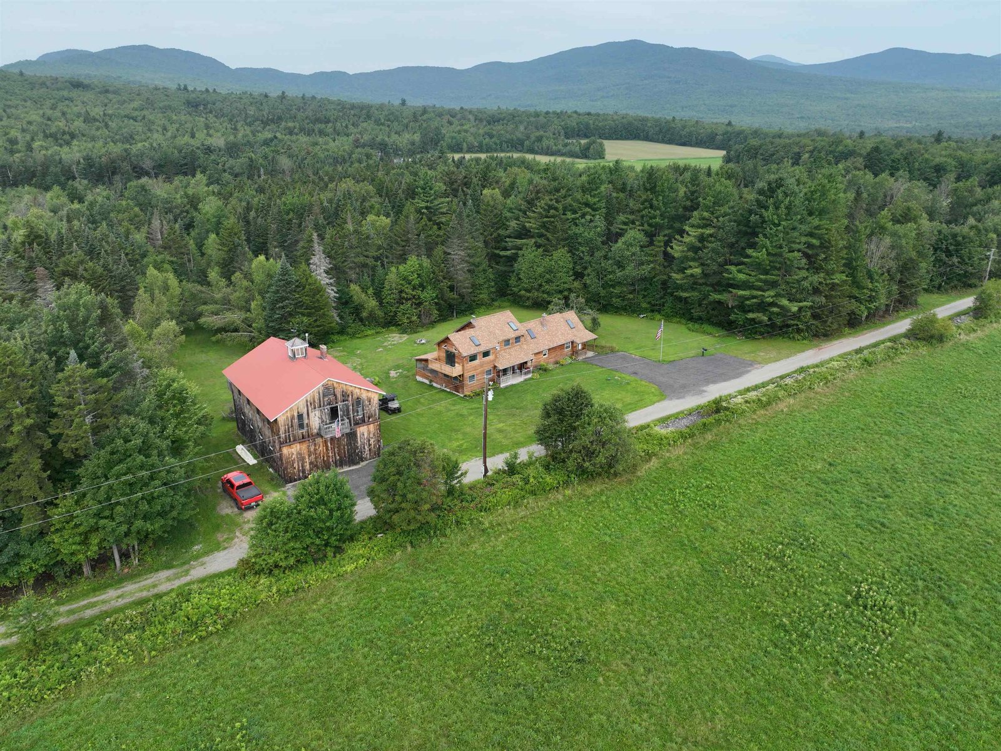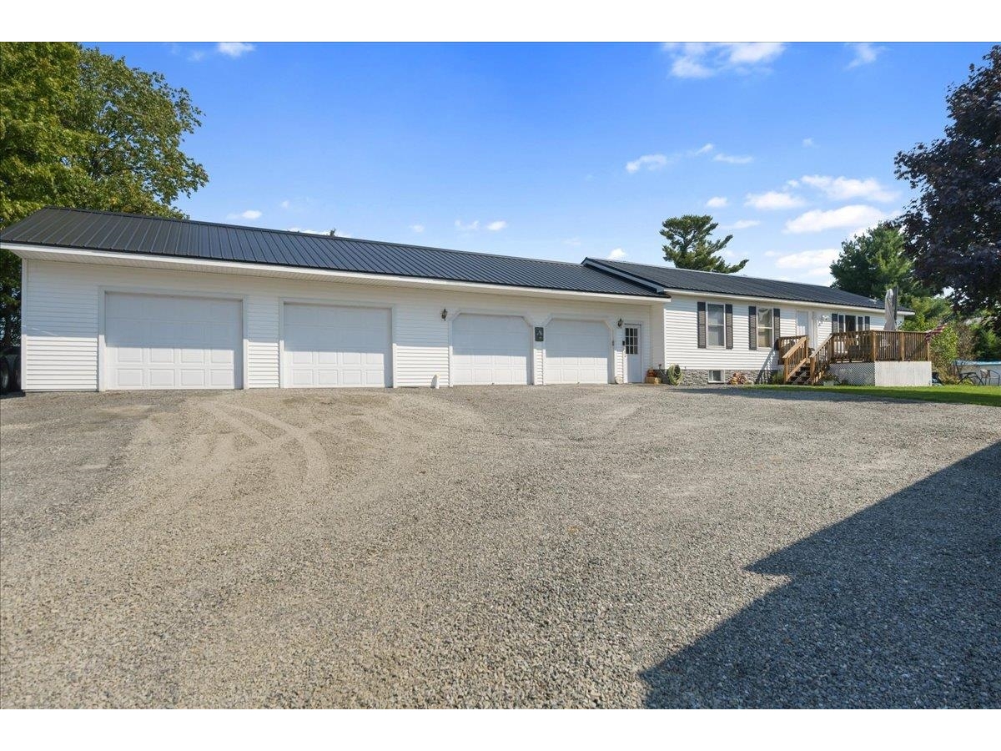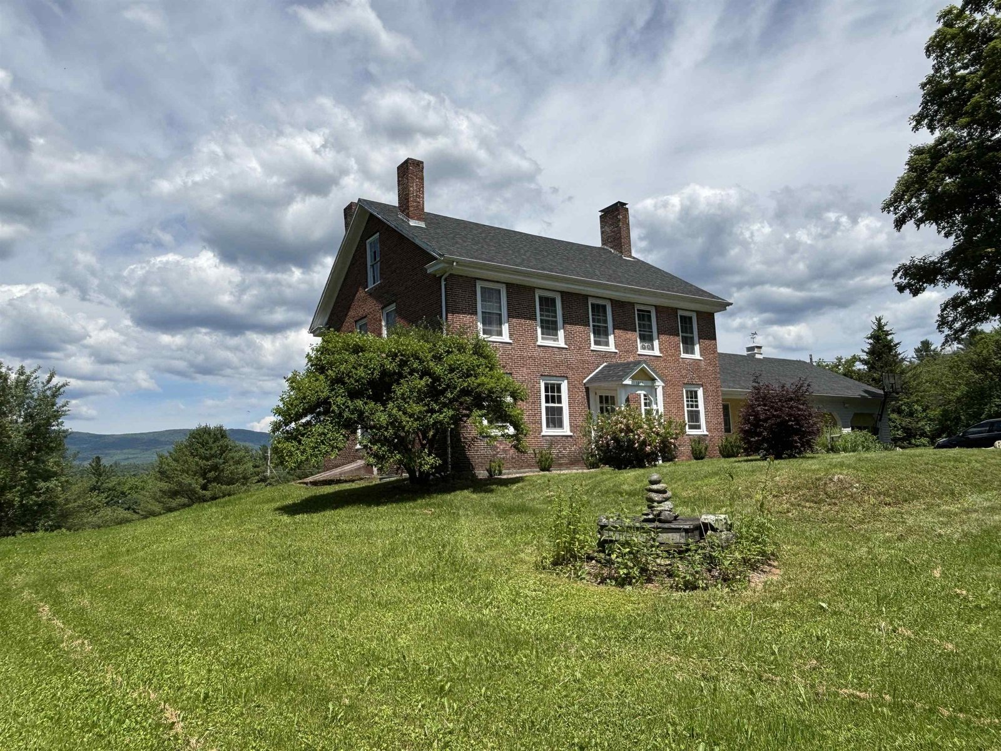Sold Status
$795,000 Sold Price
House Type
5 Beds
6 Baths
4,219 Sqft
Sold By
Similar Properties for Sale
Request a Showing or More Info

Call: 802-863-1500
Mortgage Provider
Mortgage Calculator
$
$ Taxes
$ Principal & Interest
$
This calculation is based on a rough estimate. Every person's situation is different. Be sure to consult with a mortgage advisor on your specific needs.
Franklin County
Privacy, open meadows and managed forestland define the Gibou Farm. The home, situated at the end of a private drive, is sited on a grassy knoll with a view of the pond, gardens and surrounding mountains. With 5 bedrooms, a large living room and a detached guest suite the farm is well suited as a gathering place. The office/study has large windows allowing the views of the surrounding mountains to unfold. The covered porch just off the kitchen offers views of the gardens and swimming pond. Rolling meadows surround the house, eventually giving way to a well managed forest. Trails from the home meander through the meadows and weave through the mature forest on the property. The nearby village of Montgomery offers basic amenities while Jay Peak Resort is a short drive to the north. †
Property Location
Property Details
| Sold Price $795,000 | Sold Date Jan 29th, 2018 | |
|---|---|---|
| List Price $800,000 | Total Rooms 11 | List Date Aug 17th, 2017 |
| Cooperation Fee Unknown | Lot Size 354 Acres | Taxes $10,755 |
| MLS# 4654255 | Days on Market 2653 Days | Tax Year 2016 |
| Type House | Stories 1 1/2 | Road Frontage 2000 |
| Bedrooms 5 | Style Farmhouse, Cape, Contemporary | Water Frontage |
| Full Bathrooms 2 | Finished 4,219 Sqft | Construction No, Existing |
| 3/4 Bathrooms 1 | Above Grade 3,297 Sqft | Seasonal No |
| Half Bathrooms 3 | Below Grade 922 Sqft | Year Built 1987 |
| 1/4 Bathrooms 0 | Garage Size 2 Car | County Franklin |
| Interior FeaturesDining Area, Fireplace - Wood, Fireplaces - 2, Hearth, In-Law/Accessory Dwelling, Primary BR w/ BA, Natural Light, Natural Woodwork, Sauna, Soaking Tub, Storage - Indoor, Whirlpool Tub |
|---|
| Equipment & AppliancesCook Top-Electric, Cook Top-Gas, Dishwasher, Washer, Range-Electric, Dryer, Refrigerator |
| Living Room 17' x 21', 1st Floor | Sunroom 11' x 17', 1st Floor | Office/Study 7' x 23', 1st Floor |
|---|---|---|
| Kitchen 12' x 20', 1st Floor | Bedroom 10' x 13', 1st Floor | Bedroom 10' x 12', 1st Floor |
| Bath - 1/2 1st Floor | Bath - 3/4 1st Floor | Bath - Full 1st Floor |
| Bedroom 10' x 16', 2nd Floor | Bedroom 10' x 16', 2nd Floor | Bath - 1/2 2nd Floor |
| Bath - 1/4 2nd Floor | Primary Suite 15' x 19', 2nd Floor | Laundry Room 9' x 12', Basement |
| ConstructionWood Frame |
|---|
| BasementWalk-up, Bulkhead, Interior Stairs, Concrete, Stairs - Interior |
| Exterior FeaturesBarn, Building, Garden Space, Guest House, Porch - Covered, Porch - Enclosed, Sauna, Storage |
| Exterior Clapboard, Wood Siding | Disability Features |
|---|---|
| Foundation Concrete, Poured Concrete | House Color |
| Floors Tile, Carpet | Building Certifications |
| Roof Standing Seam, Metal | HERS Index |
| Directions |
|---|
| Lot Description, Mountain View, Ski Area, Landscaped, Trail/Near Trail, Pasture, Fields, View, Walking Trails, Country Setting, Pond, Wooded, View, Walking Trails, Wetlands, Wooded |
| Garage & Parking Attached, Direct Entry |
| Road Frontage 2000 | Water Access |
|---|---|
| Suitable UseAgriculture/Produce, Maple Sugar, Land:Pasture, Land:Mixed, Horse/Animal Farm, Bed and Breakfast, Maple Sugar, Mixed Use, Recreation, Residential, Timber | Water Type |
| Driveway Gated, Dirt | Water Body |
| Flood Zone No | Zoning RR |
| School District NA | Middle |
|---|---|
| Elementary | High |
| Heat Fuel Wood, Gas-LP/Bottle | Excluded |
|---|---|
| Heating/Cool None, Multi Zone, Hot Water, Baseboard | Negotiable |
| Sewer Private, Private | Parcel Access ROW |
| Water Drilled Well, Private, Private | ROW for Other Parcel |
| Water Heater Off Boiler | Financing |
| Cable Co | Documents |
| Electric 100 Amp, Circuit Breaker(s) | Tax ID 402-125-10365 |

† The remarks published on this webpage originate from Listed By of Four Seasons Sotheby\'s Int\'l Realty via the PrimeMLS IDX Program and do not represent the views and opinions of Coldwell Banker Hickok & Boardman. Coldwell Banker Hickok & Boardman cannot be held responsible for possible violations of copyright resulting from the posting of any data from the PrimeMLS IDX Program.

 Back to Search Results
Back to Search Results