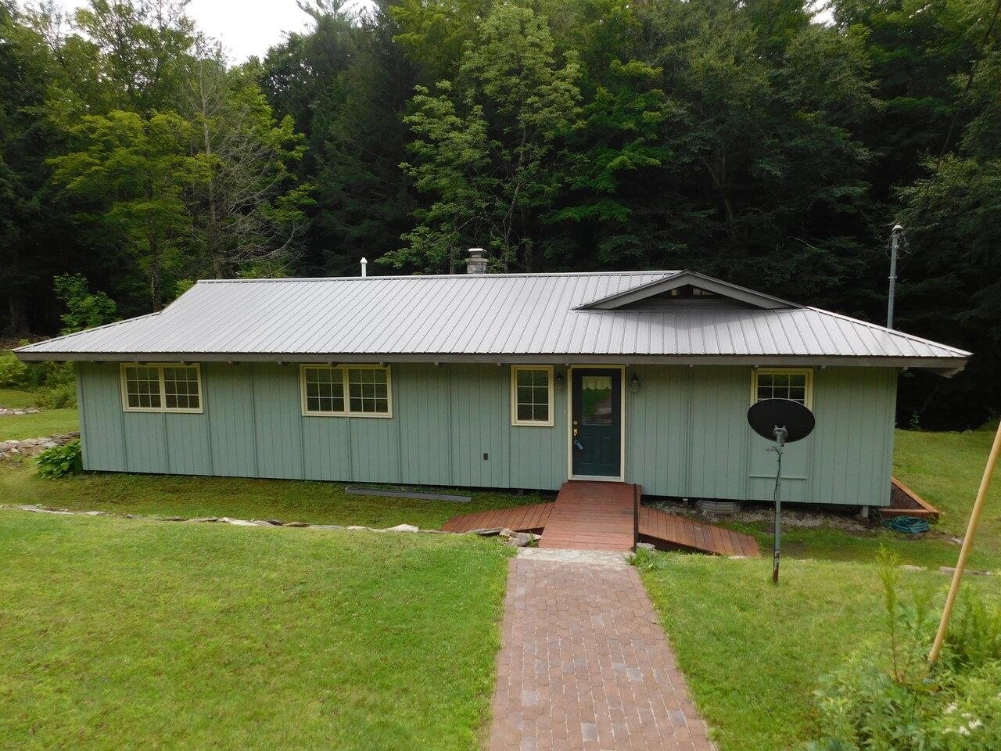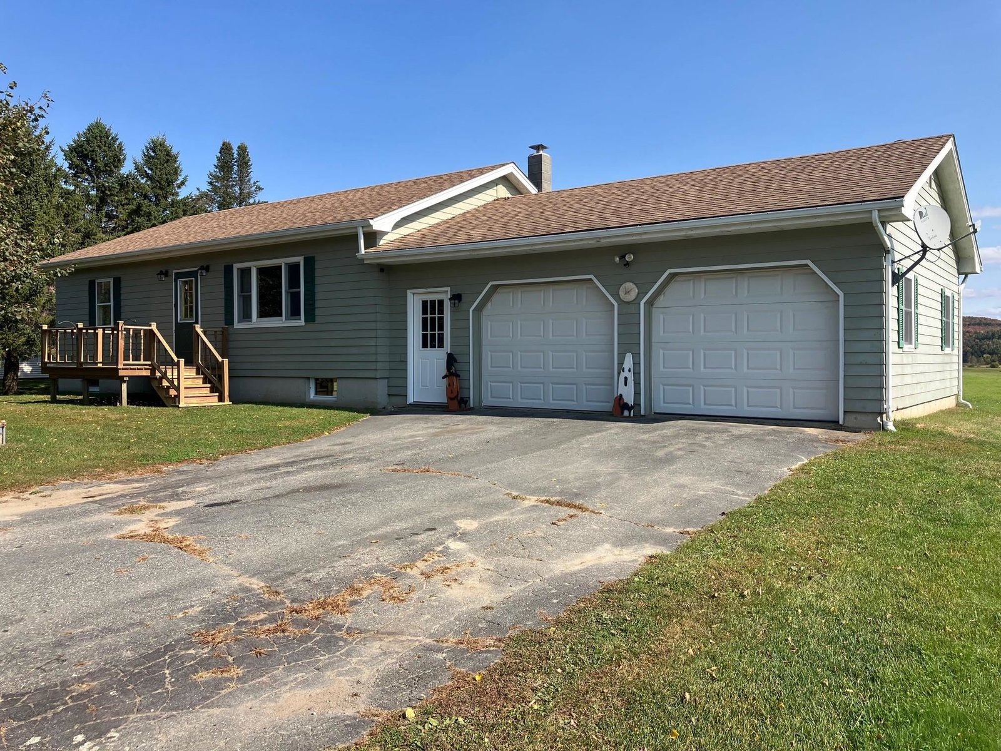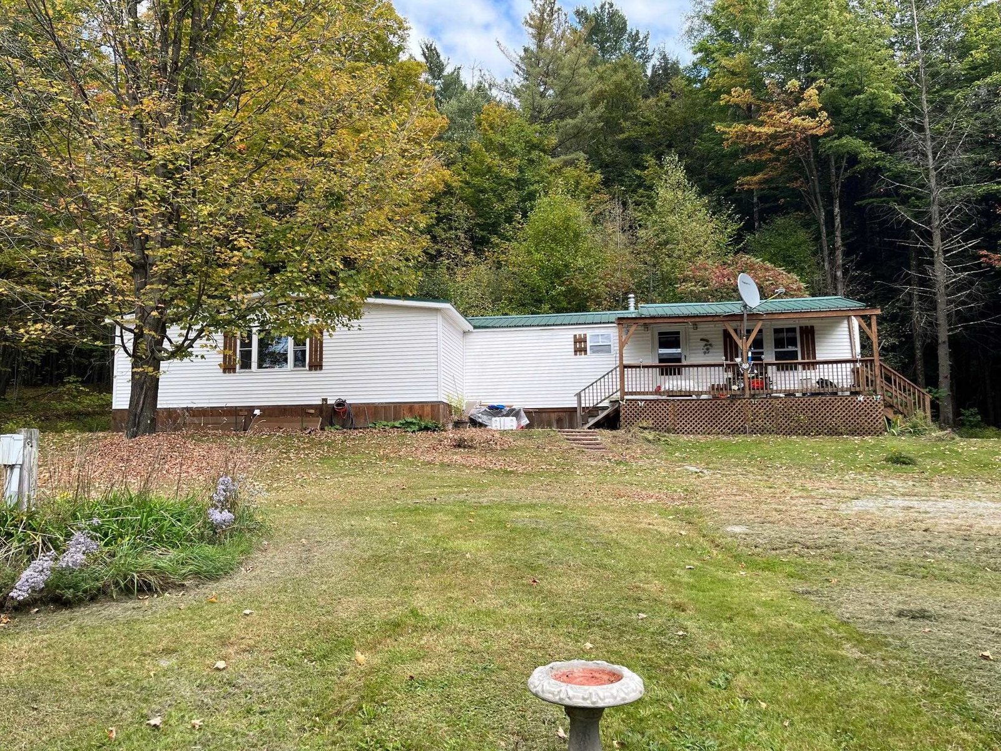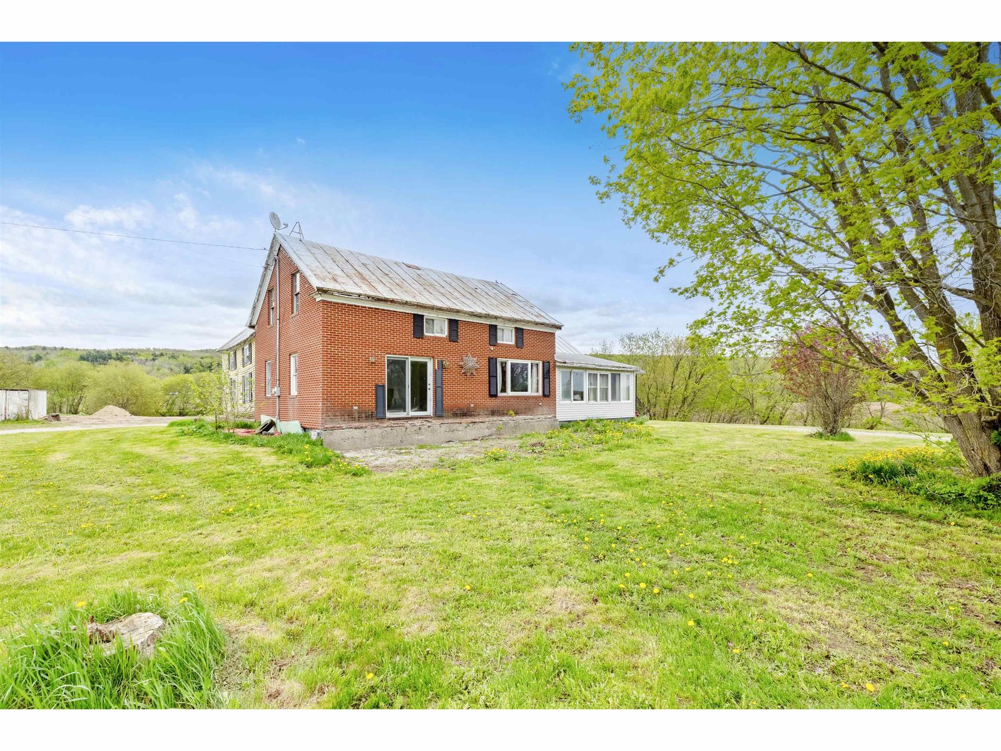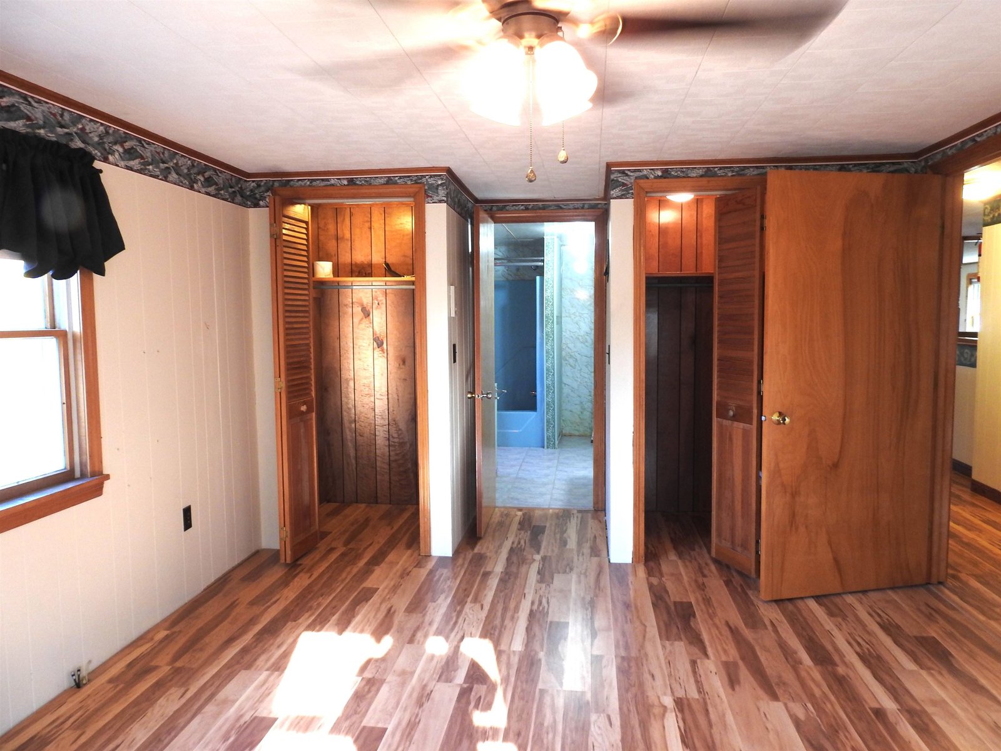Sold Status
$252,000 Sold Price
House Type
3 Beds
2 Baths
1,132 Sqft
Sold By EXP Realty
Similar Properties for Sale
Request a Showing or More Info

Call: 802-863-1500
Mortgage Provider
Mortgage Calculator
$
$ Taxes
$ Principal & Interest
$
This calculation is based on a rough estimate. Every person's situation is different. Be sure to consult with a mortgage advisor on your specific needs.
Franklin County
Embrace the serenity of this 3 bed and 2 bath rustic log cabin, a hidden gem near Jay Peak Resort, nestled on over 4 acres. Picture yourself surrounded by the symphony of nature, as over 70 varieties of shrubs, flowers, fruits, and trees paint a vibrant tapestry in your yard. VT Castings wood stove beckoning warmth on winter nights. New appliances, including propane hot water heater and Energy Star washer and dryer. New gravel driveway leads to a meticulously cleaned-up property, recently adorned with a fenced garden area. This all-season country abode is minutes from Jay Peak and Montgomery Village amenities. Stainless GE appliances are in the home awaiting installation, including dishwasher and double oven. Please ask for long list of improvements. Supplies, furnishings, surveillance system, & Starlink internet can convey. Showings begin 12/16/23. †
Property Location
Property Details
| Sold Price $252,000 | Sold Date Feb 21st, 2024 | |
|---|---|---|
| List Price $242,250 | Total Rooms 5 | List Date Dec 7th, 2023 |
| Cooperation Fee Unknown | Lot Size 4.03 Acres | Taxes $3,588 |
| MLS# 4979716 | Days on Market 350 Days | Tax Year 2024 |
| Type House | Stories 1 | Road Frontage 762 |
| Bedrooms 3 | Style Near ATV Trail | Water Frontage |
| Full Bathrooms 0 | Finished 1,132 Sqft | Construction No, Existing |
| 3/4 Bathrooms 2 | Above Grade 1,132 Sqft | Seasonal No |
| Half Bathrooms 0 | Below Grade 0 Sqft | Year Built 1982 |
| 1/4 Bathrooms 0 | Garage Size Car | County Franklin |
| Interior FeaturesAttic - Hatch/Skuttle, Ceiling Fan, Draperies, Hearth, Kitchen/Living, Primary BR w/ BA, Natural Light, Natural Woodwork, Soaking Tub, Walk-in Closet, Wood Stove Hook-up, Wood Stove Insert, Laundry - Basement |
|---|
| Equipment & AppliancesCook Top-Gas, Double Oven, Refrigerator, Microwave, Freezer, Refrigerator, Washer - Energy Star, Water Heater-Gas-LP/Bttle, Water Heater - Owned, CO Detector, Smoke Detector, Security System, Satellite Dish, Wood Stove |
| Primary BR Suite 1st Floor | Bedroom 1st Floor | Bedroom 1st Floor |
|---|---|---|
| Bath - 3/4 1st Floor | Kitchen 1st Floor | Living Room 1st Floor |
| ConstructionWood Frame |
|---|
| BasementInterior, Storage Space, Interior Stairs, Full, Storage Space, Interior Access, Stairs - Basement |
| Exterior FeaturesDeck, Natural Shade, Outbuilding, Shed, Windows - Double Pane |
| Exterior Log Home | Disability Features 1st Floor 3/4 Bathrm, 1st Floor Bedroom, 1st Floor Full Bathrm, One-Level Home, Bathrm w/tub, Hard Surface Flooring, One-Level Home |
|---|---|
| Foundation Concrete | House Color Blue |
| Floors Carpet, Tile, Wood | Building Certifications |
| Roof Metal | HERS Index |
| Directions |
|---|
| Lot Description, VAST, Snowmobile Trail, Rural Setting, Rural |
| Garage & Parking Driveway, On-Site |
| Road Frontage 762 | Water Access |
|---|---|
| Suitable UseDevelopment Potential, Recreation, Residential | Water Type |
| Driveway Gravel | Water Body |
| Flood Zone Unknown | Zoning res |
| School District NA | Middle Enosburg Falls Middle School |
|---|---|
| Elementary Montgomery Elementary School | High Enosburg Falls Senior HS |
| Heat Fuel Wood, Gas-LP/Bottle | Excluded |
|---|---|
| Heating/Cool None, Stove-Wood, Hot Air | Negotiable Other, Furnishings |
| Sewer Septic, Private | Parcel Access ROW No |
| Water Drilled Well | ROW for Other Parcel |
| Water Heater Owned, Gas-Lp/Bottle | Financing |
| Cable Co | Documents |
| Electric Circuit Breaker(s) | Tax ID 402-125-10490 |

† The remarks published on this webpage originate from Listed By Tami Lantz of Sherwood Real Estate via the PrimeMLS IDX Program and do not represent the views and opinions of Coldwell Banker Hickok & Boardman. Coldwell Banker Hickok & Boardman cannot be held responsible for possible violations of copyright resulting from the posting of any data from the PrimeMLS IDX Program.

 Back to Search Results
Back to Search Results