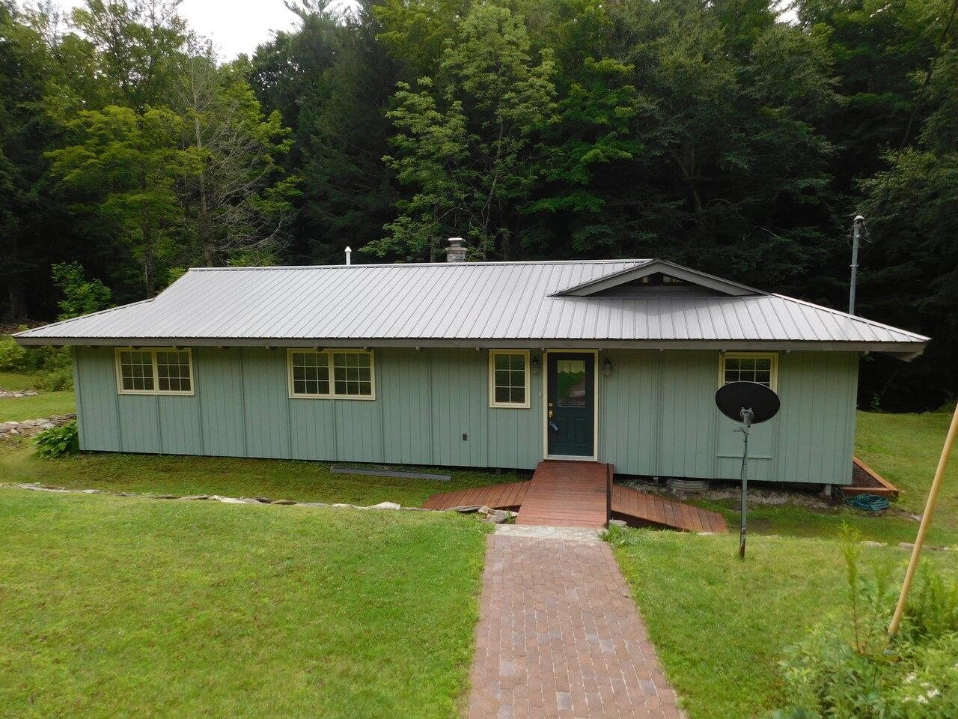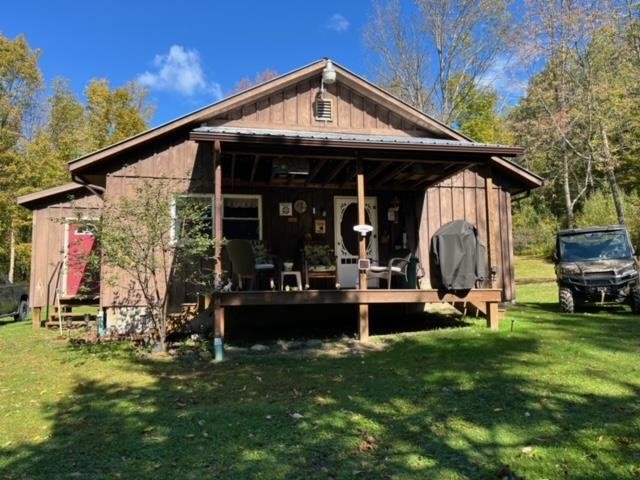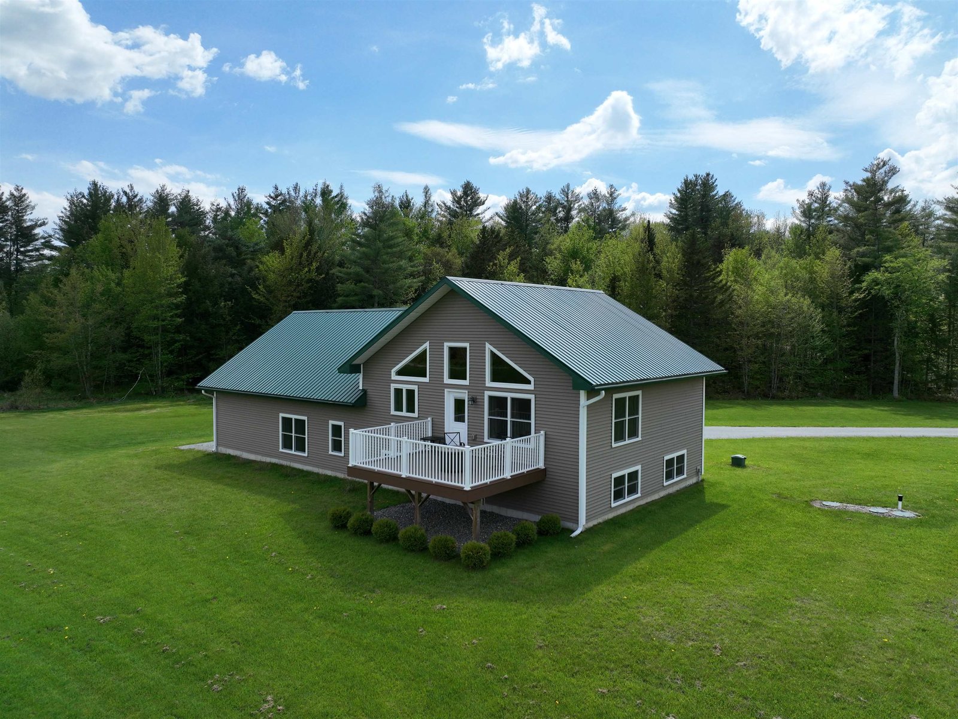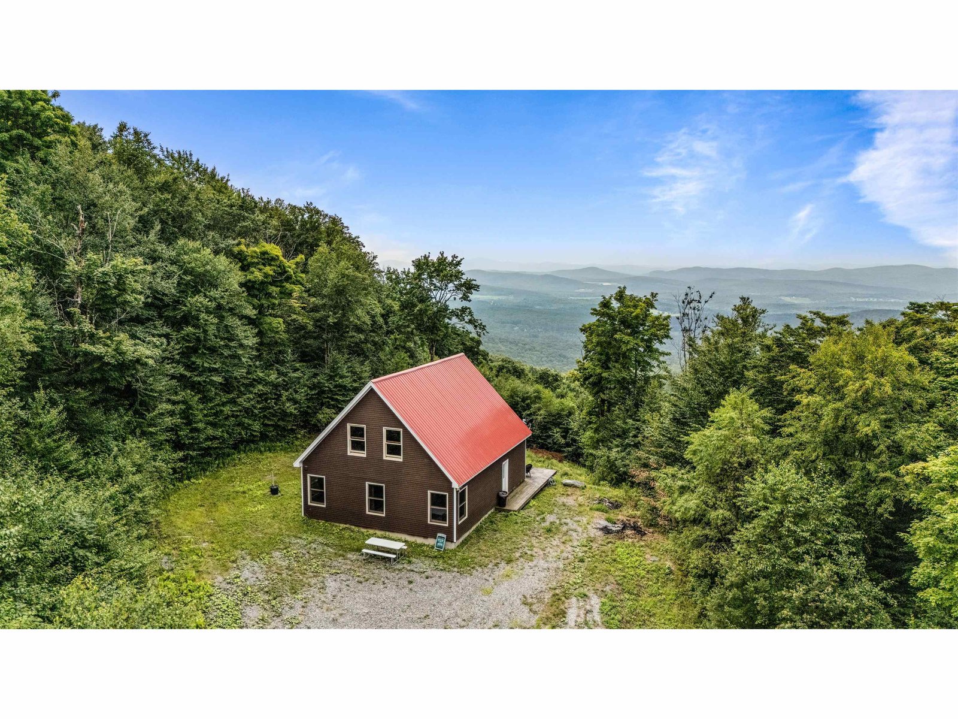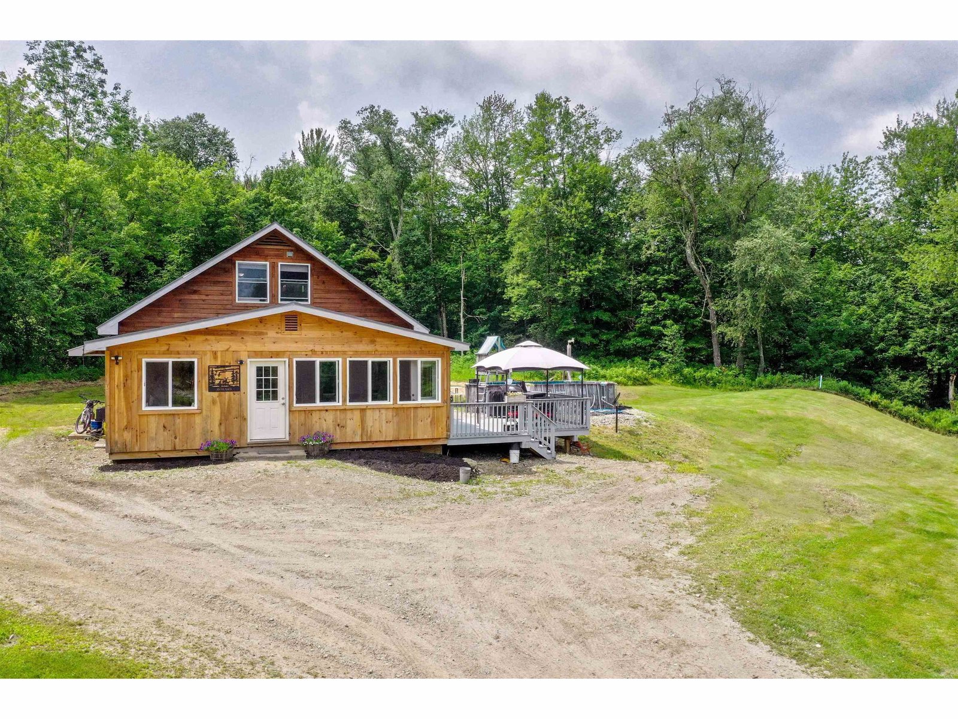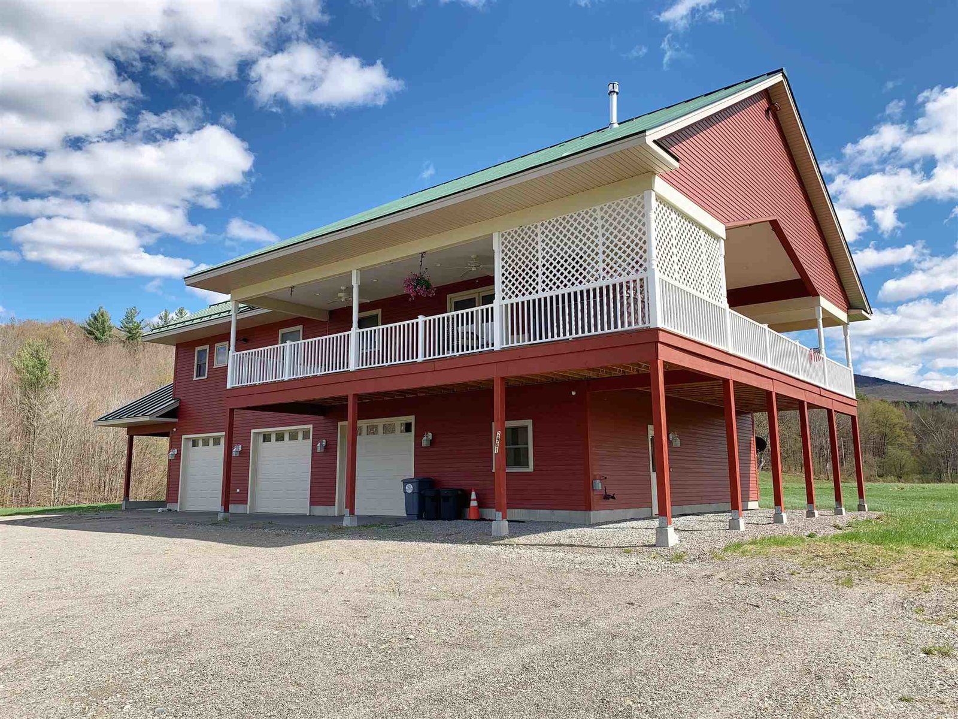Sold Status
$490,000 Sold Price
House Type
3 Beds
3 Baths
2,028 Sqft
Sold By Jim Campbell Real Estate @ Jay
Similar Properties for Sale
Request a Showing or More Info

Call: 802-863-1500
Mortgage Provider
Mortgage Calculator
$
$ Taxes
$ Principal & Interest
$
This calculation is based on a rough estimate. Every person's situation is different. Be sure to consult with a mortgage advisor on your specific needs.
Franklin County
Thoughtfully constructed in 2018, this 3 bed/3 bath home sits on 5 acres just on the outskirts of the picturesque town of Montgomery Center and is convenient to town for shopping, restaurants and all the community events throughout the year. During the design and construction phase of this home extra consideration was giving to design a low maintenance home, from the standing seam roof, composite decking and cement siding this home will require little to no maintenance. The open floor plan offers a comfortable space for family and friends to enjoy, 3 heated garage bays on the lower level with plenty of room for storage and toys, an elevator that will take you to the upper floor and a hot tub on the deck. Whether you are considering this as a primary home or a second home the location offers convenient access to Vermont and is only 12 miles to Jay Peak Resort. †
Property Location
Property Details
| Sold Price $490,000 | Sold Date Jan 10th, 2022 | |
|---|---|---|
| List Price $499,000 | Total Rooms 7 | List Date Aug 3rd, 2021 |
| Cooperation Fee Unknown | Lot Size 5 Acres | Taxes $6,075 |
| MLS# 4875640 | Days on Market 1206 Days | Tax Year 2022 |
| Type House | Stories 2 | Road Frontage 443 |
| Bedrooms 3 | Style Craftsman | Water Frontage |
| Full Bathrooms 2 | Finished 2,028 Sqft | Construction No, Existing |
| 3/4 Bathrooms 1 | Above Grade 1,836 Sqft | Seasonal No |
| Half Bathrooms 0 | Below Grade 192 Sqft | Year Built 2017 |
| 1/4 Bathrooms 0 | Garage Size 3 Car | County Franklin |
| Interior FeaturesBlinds, Ceiling Fan, Elevator - Passenger, Hot Tub, Kitchen Island, Kitchen/Living, Primary BR w/ BA, Security, Laundry - 1st Floor |
|---|
| Equipment & AppliancesRefrigerator, Range-Gas, Dishwasher, Washer, Microwave, Dryer, Exhaust Hood, Stove - Gas, Mini Split, CO Detector, Security System, Intercom, Security System, Smoke Detectr-HrdWrdw/Bat, Stove-Gas, Generator - Standby |
| ConstructionWood Frame |
|---|
| BasementInterior, Climate Controlled, Concrete, Storage Space, Interior Stairs, Exterior Access |
| Exterior FeaturesDeck, Hot Tub |
| Exterior Cement | Disability Features |
|---|---|
| Foundation Concrete | House Color Rust |
| Floors Hardwood, Carpet | Building Certifications |
| Roof Standing Seam | HERS Index |
| DirectionsHead south on VT 118 from Montgomery. Approx 4 miles property will be on the left. See sign |
|---|
| Lot DescriptionNo, Fields, Country Setting |
| Garage & Parking Auto Open, Direct Entry, Heated, Rec Vehicle, RV Accessible, Covered |
| Road Frontage 443 | Water Access |
|---|---|
| Suitable Use | Water Type |
| Driveway Gravel | Water Body |
| Flood Zone No | Zoning Montgomery |
| School District Franklin Northeast | Middle Montgomery Elementary School |
|---|---|
| Elementary Montgomery Elementary School | High Choice |
| Heat Fuel Gas-LP/Bottle | Excluded |
|---|---|
| Heating/Cool Radiant, Hot Water, Baseboard | Negotiable |
| Sewer 1000 Gallon, Leach Field | Parcel Access ROW No |
| Water Private, Drilled Well | ROW for Other Parcel |
| Water Heater Off Boiler, Gas-Lp/Bottle | Financing |
| Cable Co | Documents |
| Electric Circuit Breaker(s), 200 Amp | Tax ID 402-125-11054 |

† The remarks published on this webpage originate from Listed By Mark English of Jim Campbell Real Estate @ Jay via the PrimeMLS IDX Program and do not represent the views and opinions of Coldwell Banker Hickok & Boardman. Coldwell Banker Hickok & Boardman cannot be held responsible for possible violations of copyright resulting from the posting of any data from the PrimeMLS IDX Program.

 Back to Search Results
Back to Search Results