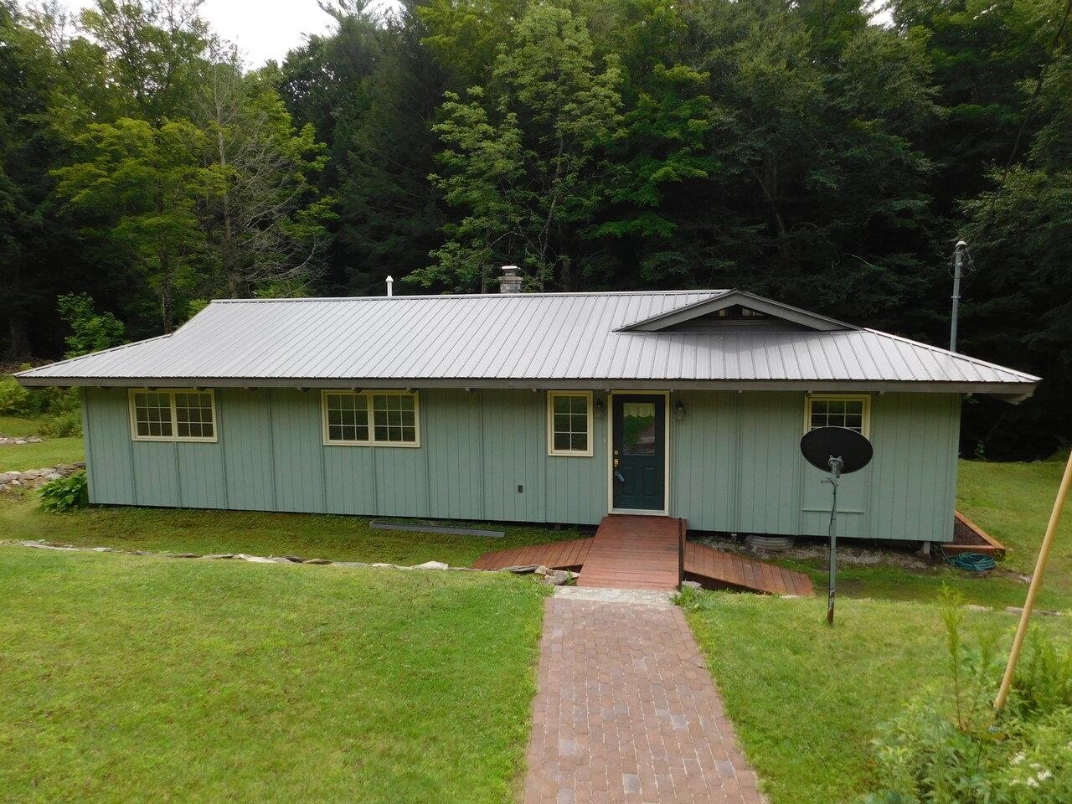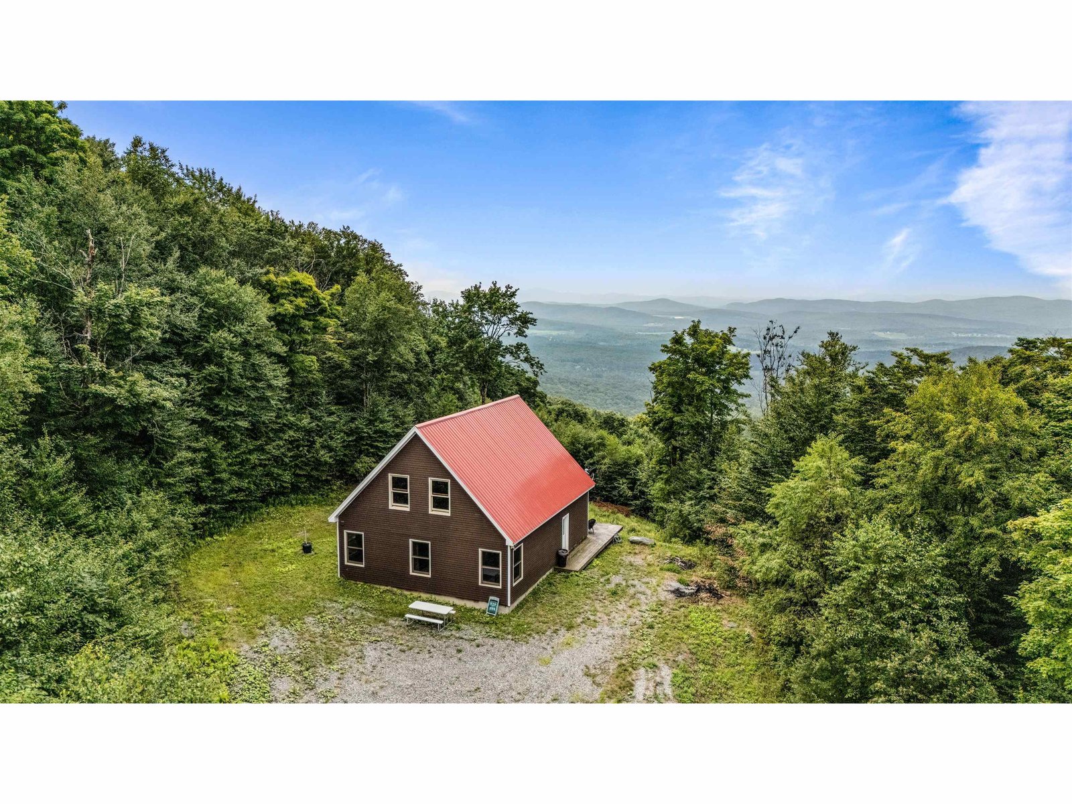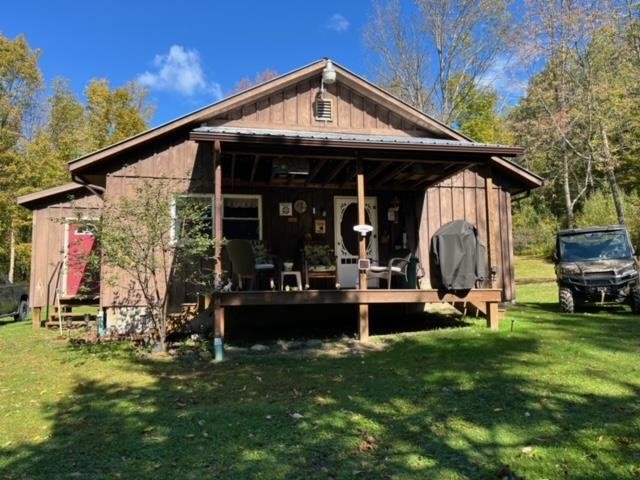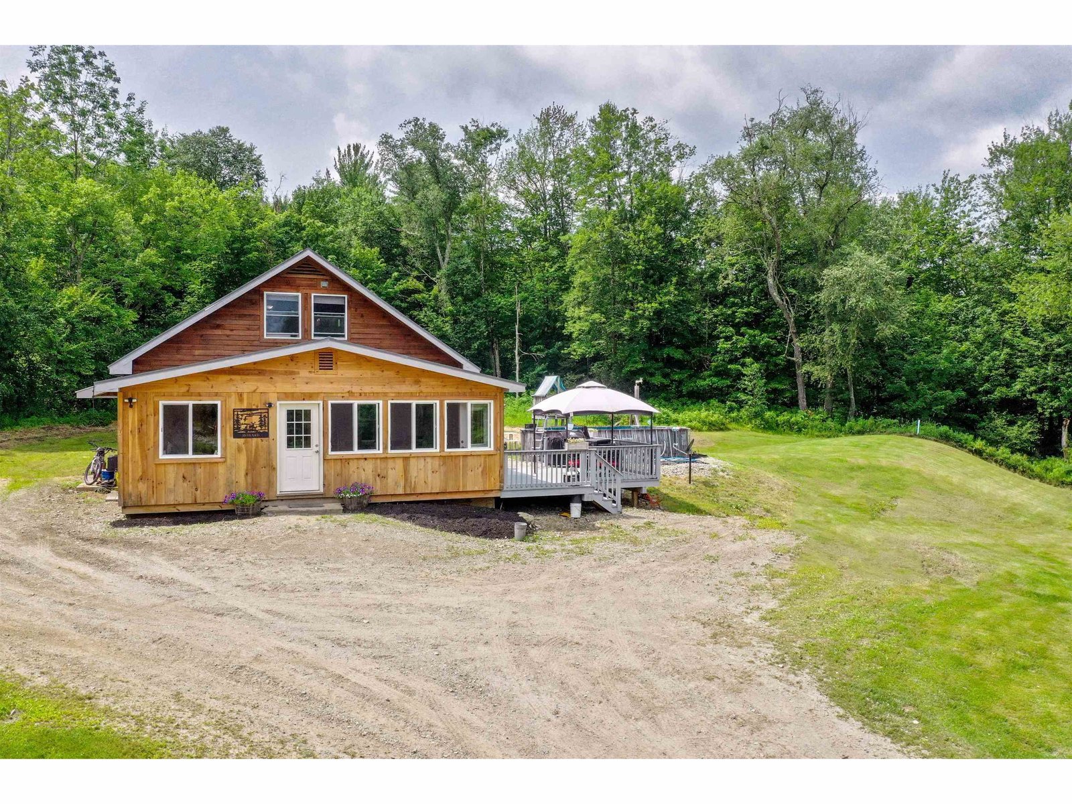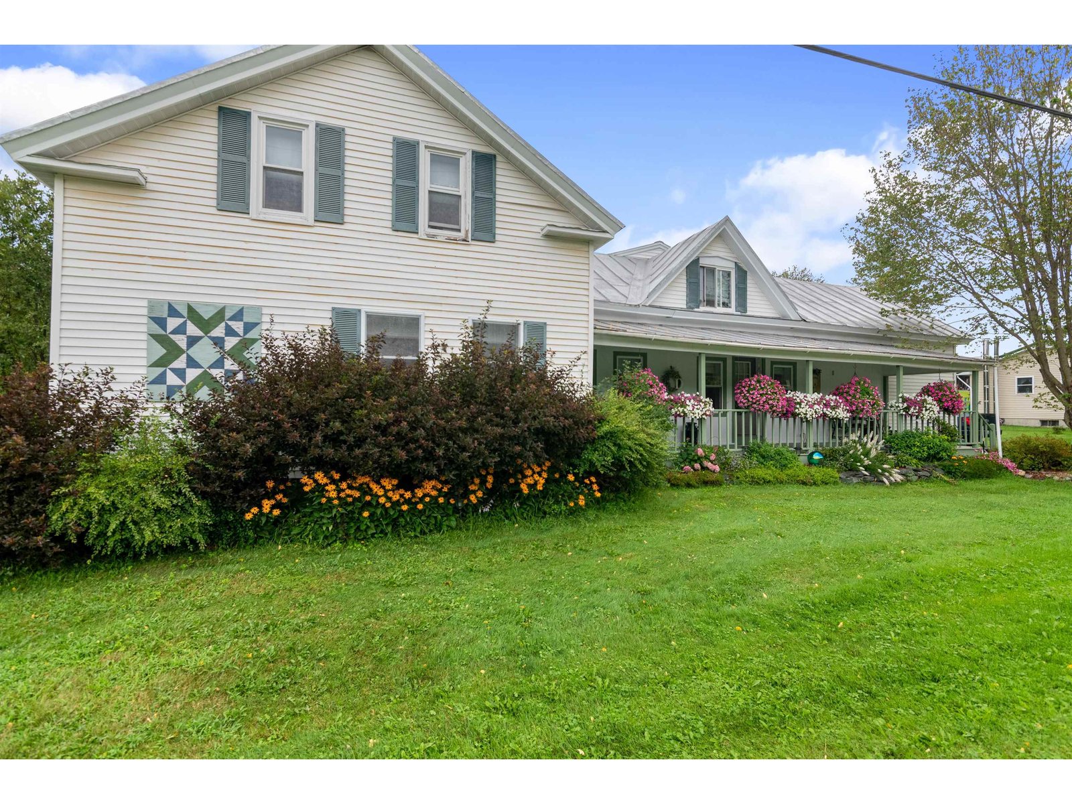Sold Status
$430,000 Sold Price
House Type
3 Beds
3 Baths
2,003 Sqft
Sold By Flex Realty
Similar Properties for Sale
Request a Showing or More Info

Call: 802-863-1500
Mortgage Provider
Mortgage Calculator
$
$ Taxes
$ Principal & Interest
$
This calculation is based on a rough estimate. Every person's situation is different. Be sure to consult with a mortgage advisor on your specific needs.
Franklin County
Ideally located on a town maintained country road and set back on 29.9 acres to afford you maximum privacy. Nicely landscaped property with approx 4 open acres with a balance of manicured woods and 4 acres of wetland and pond. Walking trails go throughout the property ideal for hiking, snowshoeing and cross country skiing. Distant pleasant views of Jay Peak. The home has been well maintained with some recent upgrades, most recent addition of a 23' x 13' 4 season sunroom. 3 bedrooms, 2 1/4 bath. Partially finished basement, laundry room, workshop and garage offers many possibities. 3 porches and detached 3 car garage. This home has many possibities for either a full time residence or a ski home. †
Property Location
Property Details
| Sold Price $430,000 | Sold Date Sep 19th, 2023 | |
|---|---|---|
| List Price $375,000 | Total Rooms 6 | List Date Jul 3rd, 2023 |
| Cooperation Fee Unknown | Lot Size 29.9 Acres | Taxes $4,812 |
| MLS# 4959791 | Days on Market 520 Days | Tax Year 2023 |
| Type House | Stories 1 | Road Frontage 1090 |
| Bedrooms 3 | Style Other | Water Frontage |
| Full Bathrooms 2 | Finished 2,003 Sqft | Construction No, Existing |
| 3/4 Bathrooms 0 | Above Grade 1,418 Sqft | Seasonal No |
| Half Bathrooms 0 | Below Grade 585 Sqft | Year Built 1976 |
| 1/4 Bathrooms 1 | Garage Size 4 Car | County Franklin |
| Interior FeaturesCeiling Fan, Primary BR w/ BA, Natural Light, Laundry - Basement |
|---|
| Equipment & AppliancesRange-Gas, Microwave, Cook Top-Gas, Dishwasher, Washer, Freezer, Dryer, Wall AC Units, Stove-Gas, Stove-Wood, Gas Heater, Wood Stove |
| Living/Dining 15' x 18', 1st Floor | Kitchen 9' x 14', 1st Floor | Bedroom 10' x 10', 1st Floor |
|---|---|---|
| Bedroom 10' x 13', 1st Floor | Bedroom 12' x 14', 1st Floor | Bath - Full 5' x 8', 1st Floor |
| Bath - Full 5' x 6', 1st Floor | Sunroom 13' x 23', 1st Floor |
| ConstructionWood Frame |
|---|
| BasementInterior, Full, Daylight, Finished, Full, Interior Access, Exterior Access |
| Exterior FeaturesDeck, Natural Shade, Porch - Covered, Storage |
| Exterior Wood Siding | Disability Features |
|---|---|
| Foundation Concrete, Pier/Column | House Color Brown |
| Floors Carpet, Hardwood, Hardwood | Building Certifications |
| Roof Standing Seam, Shingle-Asphalt | HERS Index |
| Directions |
|---|
| Lot DescriptionYes, Secluded, Walking Trails, Pond, Wooded, View, Country Setting, Mountain View, Landscaped, Rolling, Secluded, View, Walking Trails, Wetlands, Wooded |
| Garage & Parking Attached, Auto Open, Direct Entry, Heated, Driveway, Garage |
| Road Frontage 1090 | Water Access |
|---|---|
| Suitable Use | Water Type |
| Driveway Gravel | Water Body |
| Flood Zone No | Zoning AG-RES |
| School District Franklin Northeast | Middle Montgomery Elementary School |
|---|---|
| Elementary Montgomery Elementary School | High Choice |
| Heat Fuel Wood, Gas-LP/Bottle | Excluded |
|---|---|
| Heating/Cool Direct Vent, Baseboard | Negotiable |
| Sewer 1000 Gallon, Septic, On-Site Septic Exists, Septic | Parcel Access ROW |
| Water Drilled Well | ROW for Other Parcel |
| Water Heater Gas-Lp/Bottle | Financing |
| Cable Co | Documents Deed |
| Electric 100 Amp, Wired for Generator | Tax ID 402-125-10068 |

† The remarks published on this webpage originate from Listed By Yana Frascella of Montgomery Properties via the PrimeMLS IDX Program and do not represent the views and opinions of Coldwell Banker Hickok & Boardman. Coldwell Banker Hickok & Boardman cannot be held responsible for possible violations of copyright resulting from the posting of any data from the PrimeMLS IDX Program.

 Back to Search Results
Back to Search Results