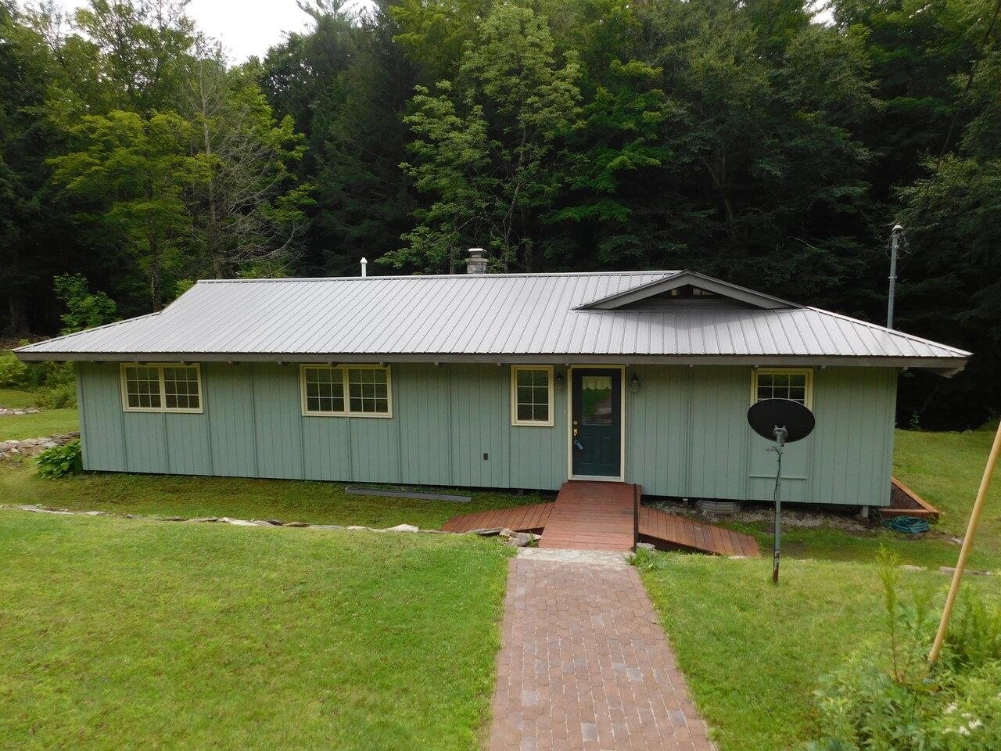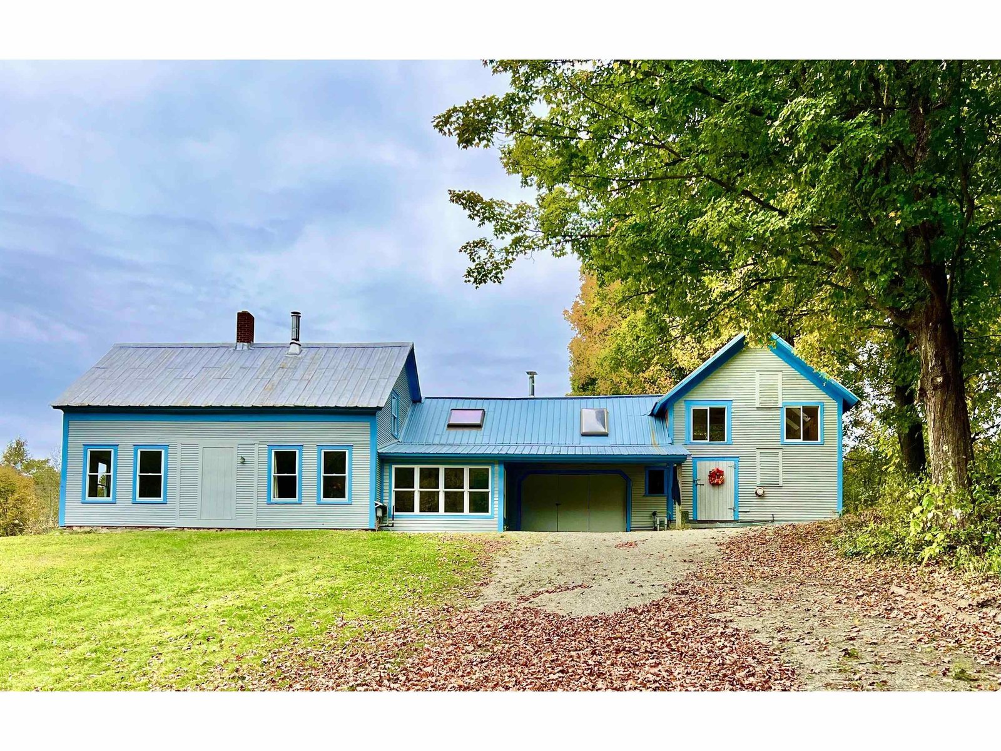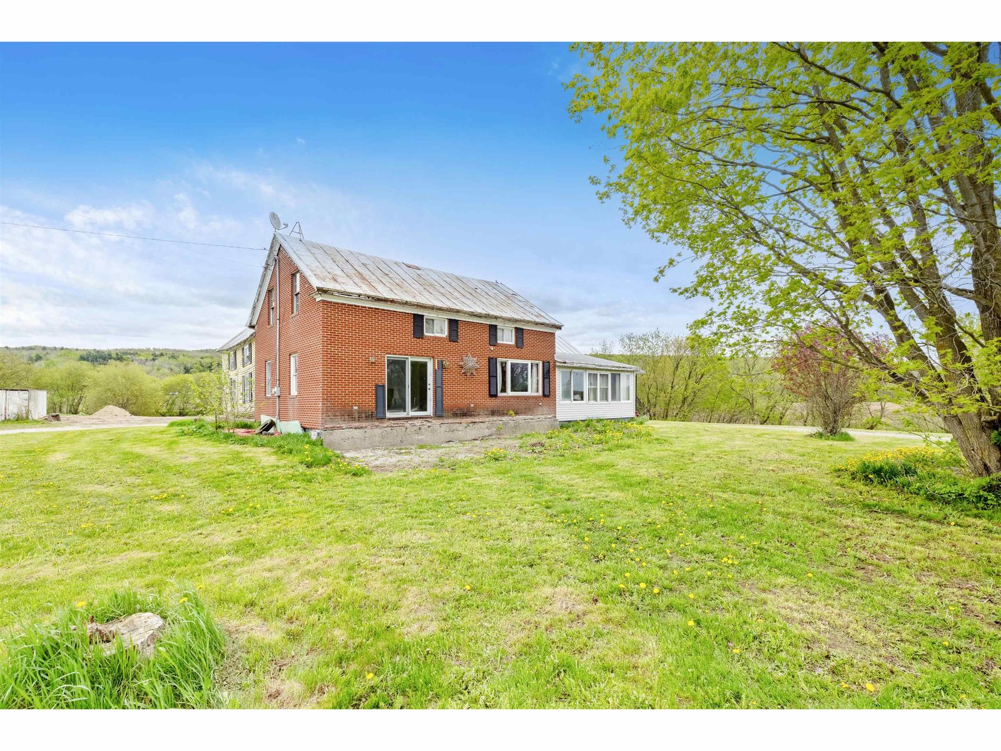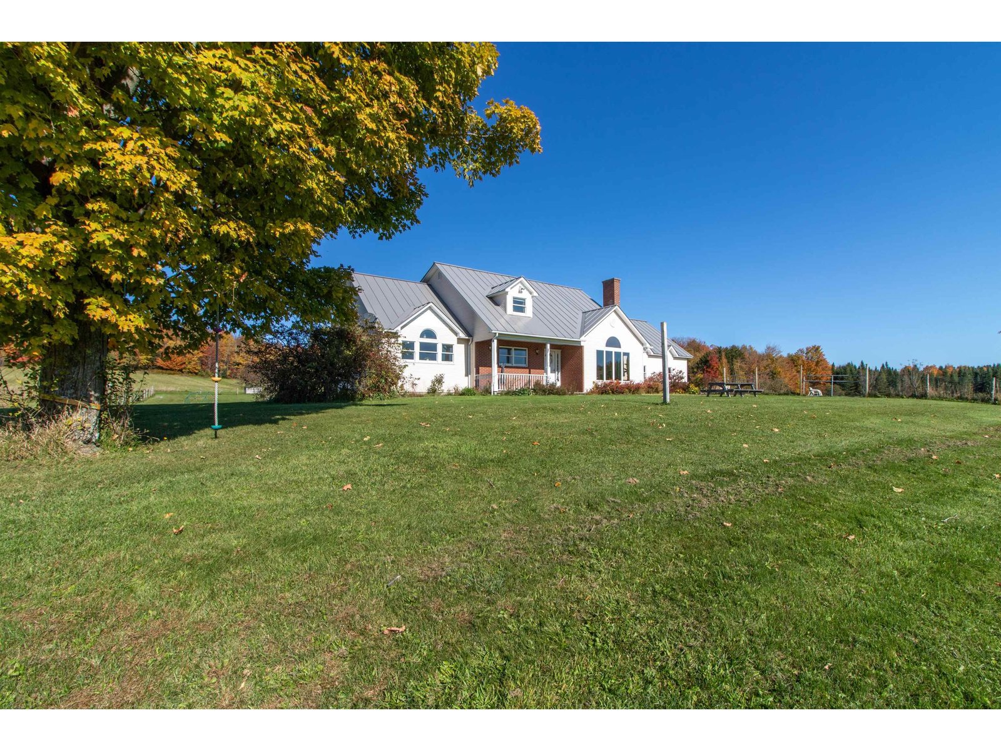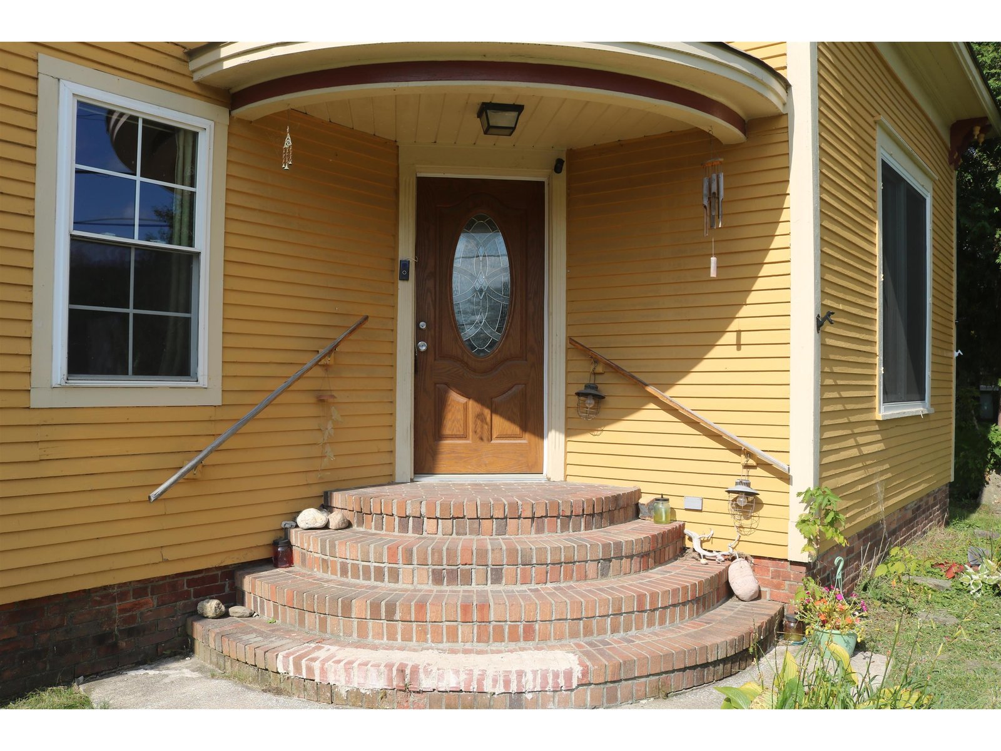Sold Status
$350,000 Sold Price
House Type
5 Beds
3 Baths
2,298 Sqft
Sold By Big Bear Real Estate
Similar Properties for Sale
Request a Showing or More Info

Call: 802-863-1500
Mortgage Provider
Mortgage Calculator
$
$ Taxes
$ Principal & Interest
$
This calculation is based on a rough estimate. Every person's situation is different. Be sure to consult with a mortgage advisor on your specific needs.
Franklin County
This mountain top oasis exemplifies the true beauty of Vermont living. Making your way up the winding drive prepare to sigh as you approach the picturesque setting with the pond, house and surrounding 32 + acres. Inside every detail of this home was intended to enhance the experience of the mountain. Through the tiled mudroom you will enter into the kitchen with quartz counters, crown detail, pantry, stainless steel appliances and tile backsplash. The remaining 1st floor also includes a rustic office/bedroom, full bath, laundry, living space with stone fireplace and soap stone wood stove along with a 2nd entry room ideal for the avid skier. Upstairs hosts 4 bedrooms and 2 baths, including master suite. 3 car attached garage with storage, large deck and wood shed. The mature landscaping, pond and open field only add to the cascading views. This serene property must be seen to appreciate. †
Property Location
Property Details
| Sold Price $350,000 | Sold Date Jan 31st, 2020 | |
|---|---|---|
| List Price $389,000 | Total Rooms 12 | List Date Oct 11th, 2019 |
| Cooperation Fee Unknown | Lot Size 32.1 Acres | Taxes $5,927 |
| MLS# 4781075 | Days on Market 1881 Days | Tax Year 2019 |
| Type House | Stories 2 | Road Frontage 500 |
| Bedrooms 5 | Style Other, Colonial | Water Frontage |
| Full Bathrooms 2 | Finished 2,298 Sqft | Construction No, Existing |
| 3/4 Bathrooms 1 | Above Grade 2,298 Sqft | Seasonal No |
| Half Bathrooms 0 | Below Grade 0 Sqft | Year Built 1991 |
| 1/4 Bathrooms 0 | Garage Size 3 Car | County Franklin |
| Interior FeaturesDining Area, Fireplace - Wood, Fireplaces - 2, Kitchen/Dining, Natural Light, Natural Woodwork, Walk-in Closet, Walk-in Pantry, Laundry - 1st Floor |
|---|
| Equipment & AppliancesRefrigerator, Range-Gas, Dishwasher, Microwave, Smoke Detector, Wood Stove, Stove - 2, Stove - Wood |
| Mudroom 6.7x5.5, 1st Floor | Kitchen 21.25x11.5, 1st Floor | Living Room 27.7x15, 1st Floor |
|---|---|---|
| Bedroom 12x11.6, 1st Floor | Bath - Full 6.5x5.5, 1st Floor | Mudroom 7x5.5, 1st Floor |
| Foyer 12x6.25, 1st Floor | Primary Bedroom 17.6x12, 2nd Floor | Bath - 3/4 7.4x7.3, 2nd Floor |
| Bedroom 15.4x12, 2nd Floor | Bedroom 13x11, 2nd Floor | Bedroom 13x11.75, 2nd Floor |
| Bath - Full 8.75x8, 2nd Floor |
| ConstructionWood Frame |
|---|
| BasementInterior, Storage Space, Interior Stairs, Storage Space |
| Exterior FeaturesDeck, Garden Space, Natural Shade, Porch, Shed |
| Exterior Wood Siding | Disability Features 1st Floor Bedroom, 1st Floor Full Bathrm, 1st Floor Hrd Surfce Flr, Hard Surface Flooring, 1st Floor Laundry |
|---|---|
| Foundation Concrete | House Color Wood |
| Floors Vinyl, Tile, Laminate, Wood | Building Certifications |
| Roof Metal | HERS Index |
| DirectionsFrom I-89 exit 19, right on Rte 104, continue on Rte 105 into Enosburg, left on Orchard St, left on Main St, continue on Rte 105 into Berkshire, right on VT-118S into Montgomery, left on Hazen's Notch Rd/VT-58E, follow to sign on the right. |
|---|
| Lot DescriptionUnknown, Mountain View, View, Pond, Landscaped, Secluded, Country Setting, VAST, Snowmobile Trail, Rural Setting, Rural |
| Garage & Parking Attached, Auto Open, Direct Entry, Storage Above |
| Road Frontage 500 | Water Access |
|---|---|
| Suitable Use | Water Type |
| Driveway Gravel | Water Body |
| Flood Zone No | Zoning Residential |
| School District Montgomery School District | Middle Montgomery Elementary School |
|---|---|
| Elementary Montgomery Elementary School | High Choice |
| Heat Fuel Wood, Gas-LP/Bottle | Excluded |
|---|---|
| Heating/Cool None, Stove-Wood, Floor Furnace | Negotiable |
| Sewer 1000 Gallon, Leach Field - On-Site | Parcel Access ROW Yes |
| Water Drilled Well | ROW for Other Parcel |
| Water Heater Owned | Financing |
| Cable Co | Documents Deed, Plat/Grid Map |
| Electric Circuit Breaker(s) | Tax ID 402-125-10342 |

† The remarks published on this webpage originate from Listed By Stacie M. Callan of CENTURY 21 MRC via the PrimeMLS IDX Program and do not represent the views and opinions of Coldwell Banker Hickok & Boardman. Coldwell Banker Hickok & Boardman cannot be held responsible for possible violations of copyright resulting from the posting of any data from the PrimeMLS IDX Program.

 Back to Search Results
Back to Search Results