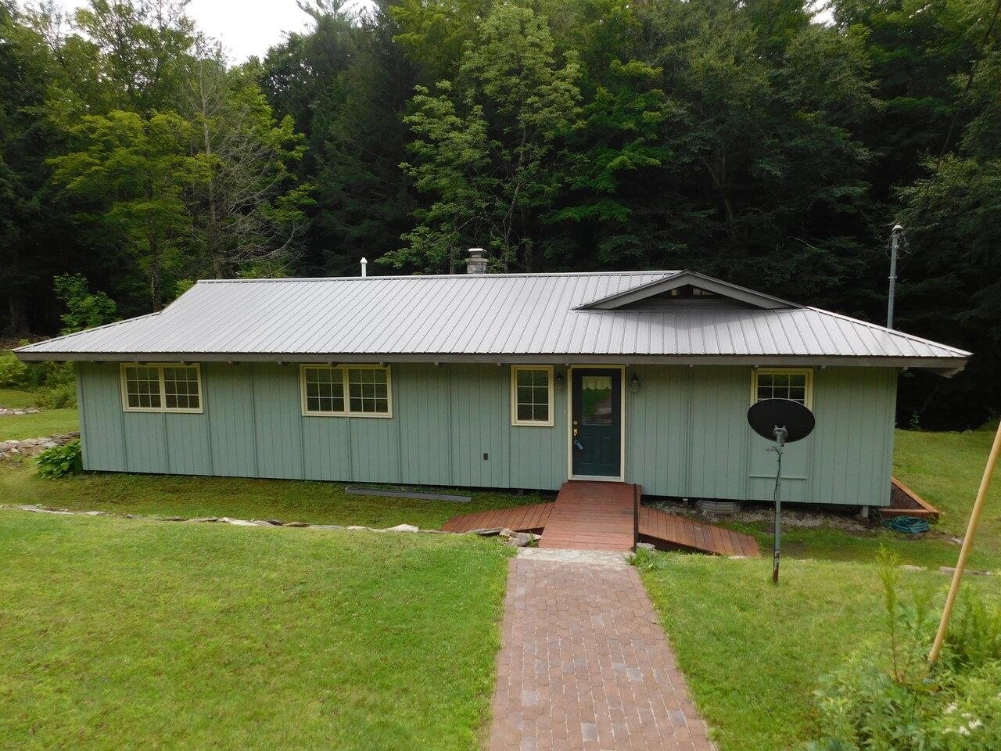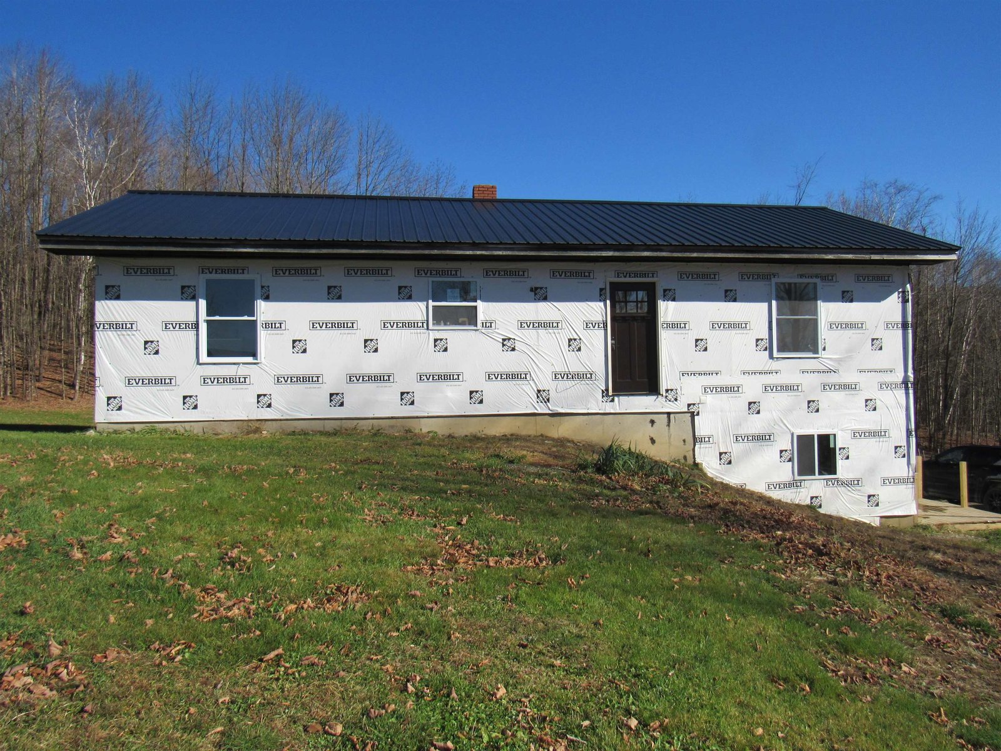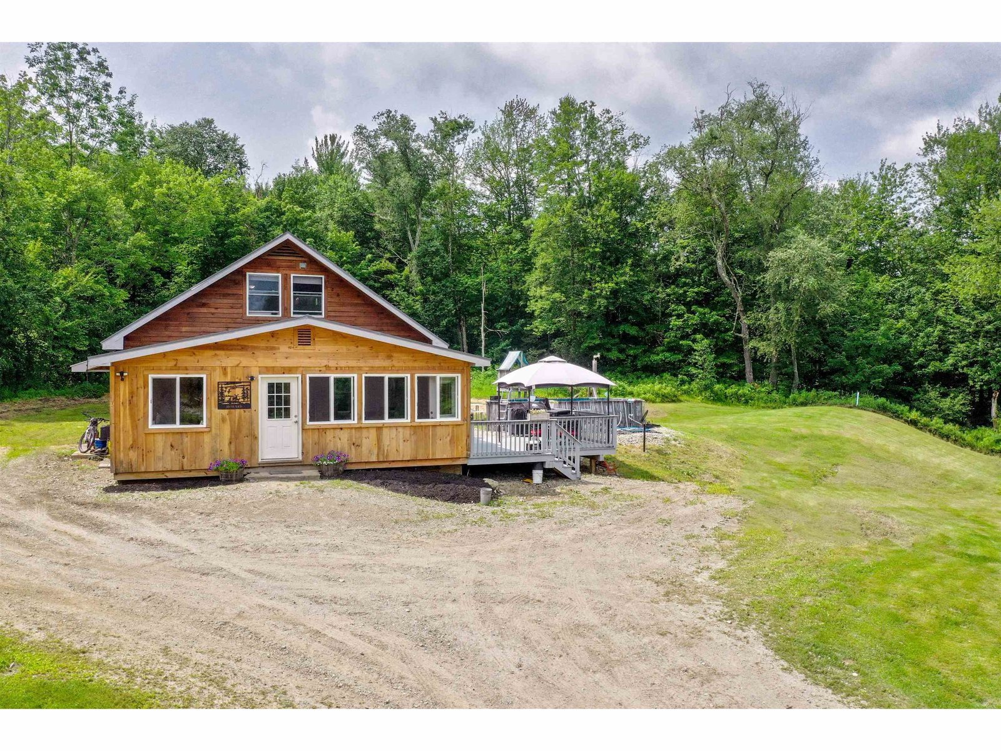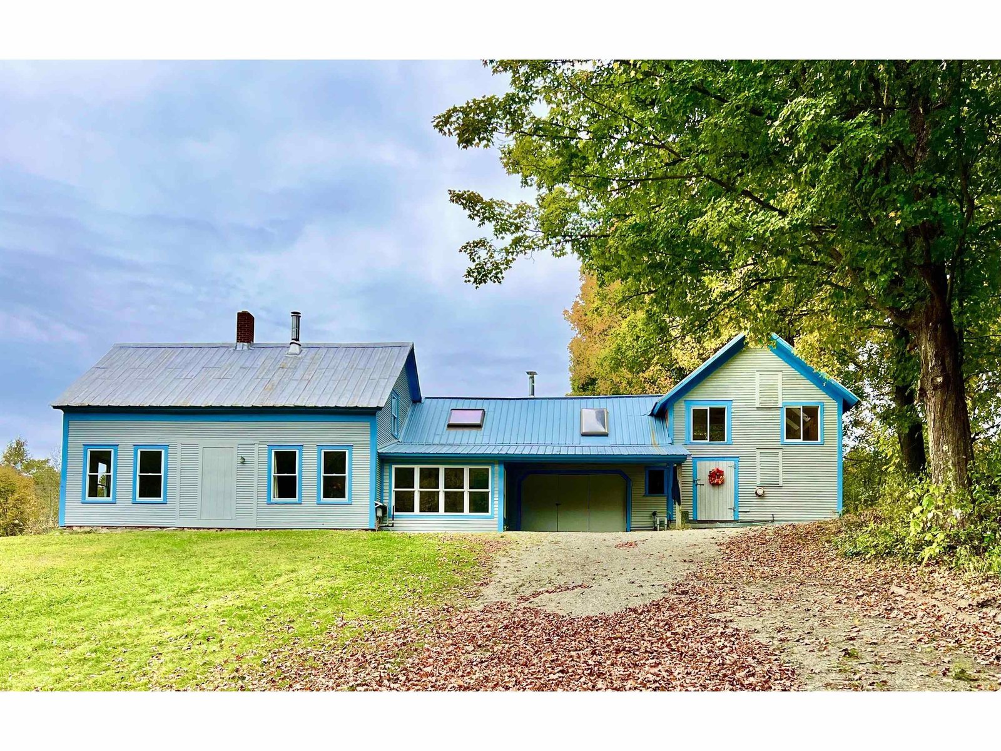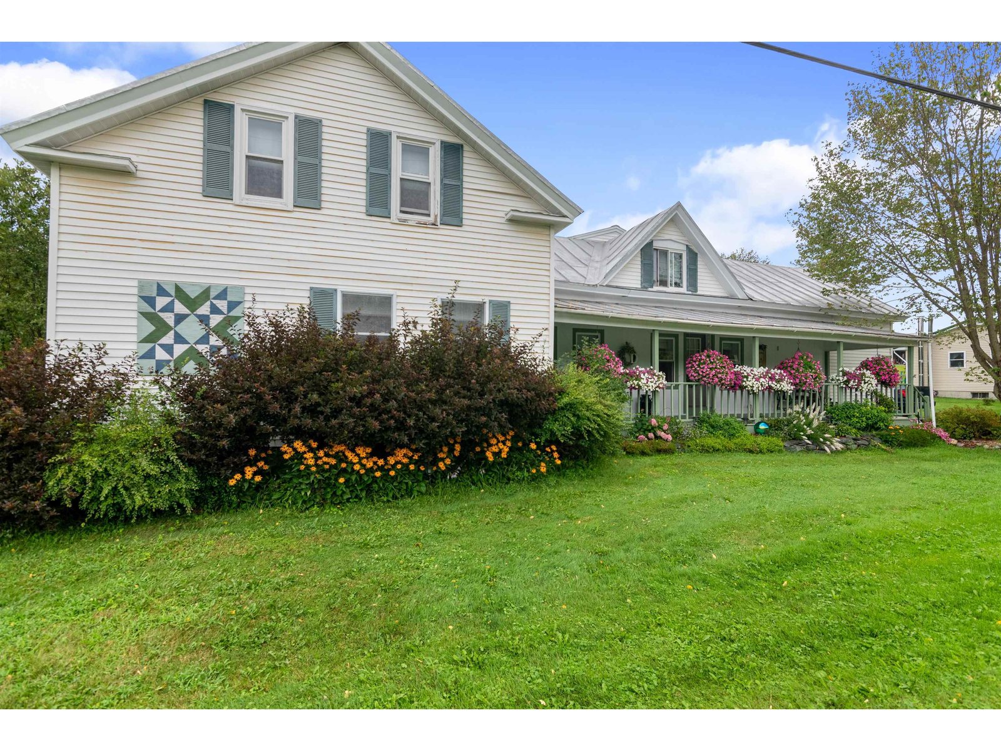Sold Status
$295,000 Sold Price
House Type
4 Beds
3 Baths
3,345 Sqft
Sold By Paul Poquette Realty Group LLC
Similar Properties for Sale
Request a Showing or More Info

Call: 802-863-1500
Mortgage Provider
Mortgage Calculator
$
$ Taxes
$ Principal & Interest
$
This calculation is based on a rough estimate. Every person's situation is different. Be sure to consult with a mortgage advisor on your specific needs.
Franklin County
Fantastic open-concept, post and beam home boasts some of the best views in the area of the Cold Hollow Mountains and Trout River Valley. You'll find so much love has been poured into this 4BR, 3BA home with over 3000 sq. ft. of living space. The first floor master suite offers vaulted ceilings, radiant heat with Indian tiles, a walk-in closet and a huge private bath. Upstairs you'll find 3 more BRs w/ a generous bathroom. Two BRs have a private balcony to take in the views and privacy. High end details all around with loads of natural light streaming through the oversized windows. "Move in ready' with most furnishingsconveying making the move easy. 21.9 acres offer wonderful grounds and a greenhouse for the gardening enthusiast. Stone walls, hay fields, pasture, mature woods and a babbling stream. Imagine entertaining your friends and family in this private home with a family room on the lower level. Detached garage, private settings, and Oh man...the views!! †
Property Location
Property Details
| Sold Price $295,000 | Sold Date Sep 1st, 2017 | |
|---|---|---|
| List Price $320,000 | Total Rooms 7 | List Date May 9th, 2016 |
| Cooperation Fee Unknown | Lot Size 21.9 Acres | Taxes $6,404 |
| MLS# 4488867 | Days on Market 3118 Days | Tax Year 2015 |
| Type House | Stories 2 | Road Frontage 1975 |
| Bedrooms 4 | Style Walkout Lower Level, Contemporary | Water Frontage |
| Full Bathrooms 2 | Finished 3,345 Sqft | Construction , Existing |
| 3/4 Bathrooms 1 | Above Grade 2,470 Sqft | Seasonal No |
| Half Bathrooms 0 | Below Grade 875 Sqft | Year Built 1980 |
| 1/4 Bathrooms 0 | Garage Size 1 Car | County Franklin |
| Interior FeaturesBlinds, Cathedral Ceiling, Dining Area, Draperies, Furnished, Kitchen/Dining, Primary BR w/ BA, Natural Woodwork, Skylight, Vaulted Ceiling, Walk-in Closet, Window Treatment |
|---|
| Equipment & AppliancesMicrowave, Range-Electric, Refrigerator, Dishwasher, Washer, CO Detector, Security System, Smoke Detector, Wood Stove |
| Kitchen 1st Floor | Dining Room 1st Floor | Living Room 1st Floor |
|---|---|---|
| Family Room Basement | Primary Bedroom 1st Floor | Bedroom 2nd Floor |
| Bedroom 2nd Floor | Bedroom 2nd Floor |
| ConstructionPost and Beam |
|---|
| BasementWalkout, Climate Controlled, Concrete, Daylight, Interior Stairs, Storage Space, Partially Finished, Full |
| Exterior FeaturesBalcony, Deck, Patio, Shed |
| Exterior Wood, Clapboard | Disability Features 1st Floor Bedroom, 1st Floor Full Bathrm, 1st Floor Hrd Surfce Flr |
|---|---|
| Foundation Concrete | House Color |
| Floors Vinyl, Tile, Carpet, Hardwood | Building Certifications |
| Roof Shingle-Asphalt | HERS Index |
| DirectionsStarting in Montgomery Center, head south on VT 118 for approximately 3 miles to Reagan Road on the left. Property on top of the hill on the right at the junction of Rushford Valley Road and Reagan Road. |
|---|
| Lot Description, Mountain View, Ski Area, Level, Landscaped, Horse Prop, Pasture, Fields, View, Rural Setting |
| Garage & Parking Detached, Auto Open, Storage Above, 1 Parking Space, Driveway |
| Road Frontage 1975 | Water Access |
|---|---|
| Suitable UseLand:Pasture, Bed and Breakfast, Horse/Animal Farm | Water Type |
| Driveway Gravel | Water Body |
| Flood Zone No | Zoning Res |
| School District NA | Middle Montgomery Elementary School |
|---|---|
| Elementary Montgomery Elementary School | High |
| Heat Fuel Wood, Oil | Excluded |
|---|---|
| Heating/Cool Multi Zone, Multi Zone, Electric, Baseboard, Radiant | Negotiable Other |
| Sewer 1000 Gallon, Private, Septic | Parcel Access ROW No |
| Water Spring, Dug Well, Private | ROW for Other Parcel |
| Water Heater Tank, Oil | Financing |
| Cable Co | Documents Other, Deed, Survey, Survey |
| Electric 200 Amp, Circuit Breaker(s) | Tax ID 402-125-10579 |

† The remarks published on this webpage originate from Listed By Tina Leblond of Big Bear Real Estate via the PrimeMLS IDX Program and do not represent the views and opinions of Coldwell Banker Hickok & Boardman. Coldwell Banker Hickok & Boardman cannot be held responsible for possible violations of copyright resulting from the posting of any data from the PrimeMLS IDX Program.

 Back to Search Results
Back to Search Results