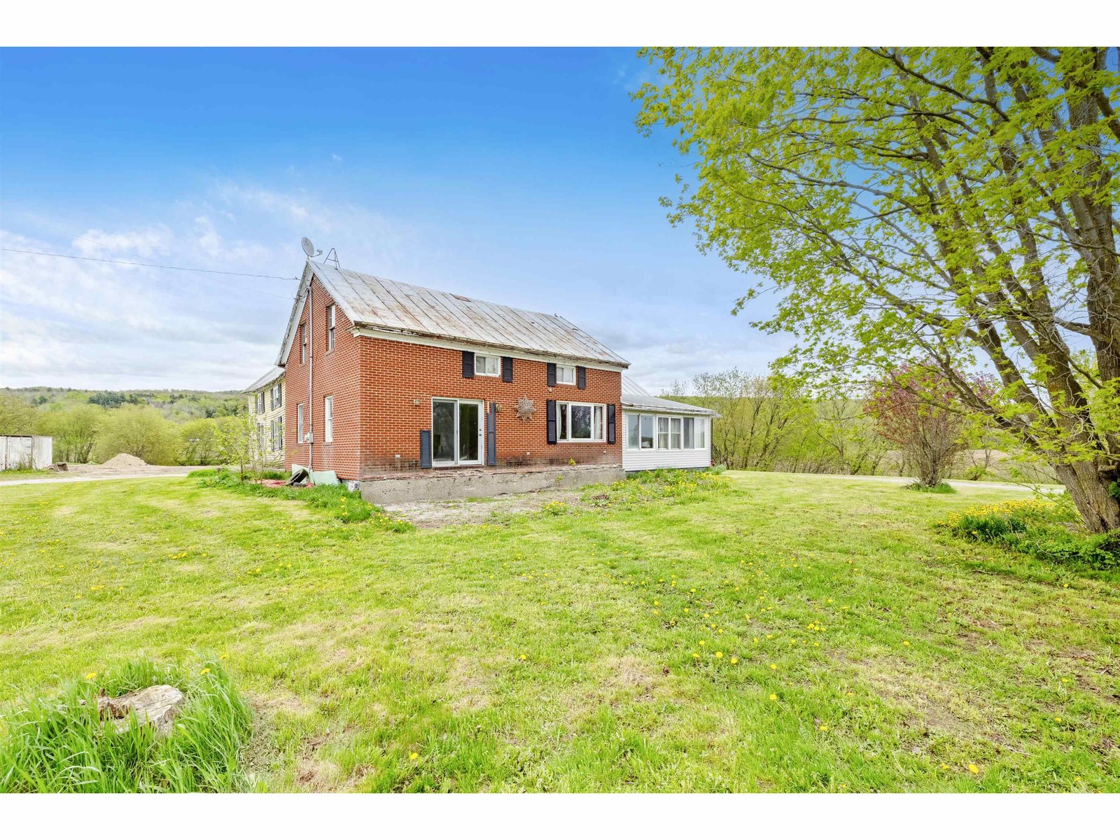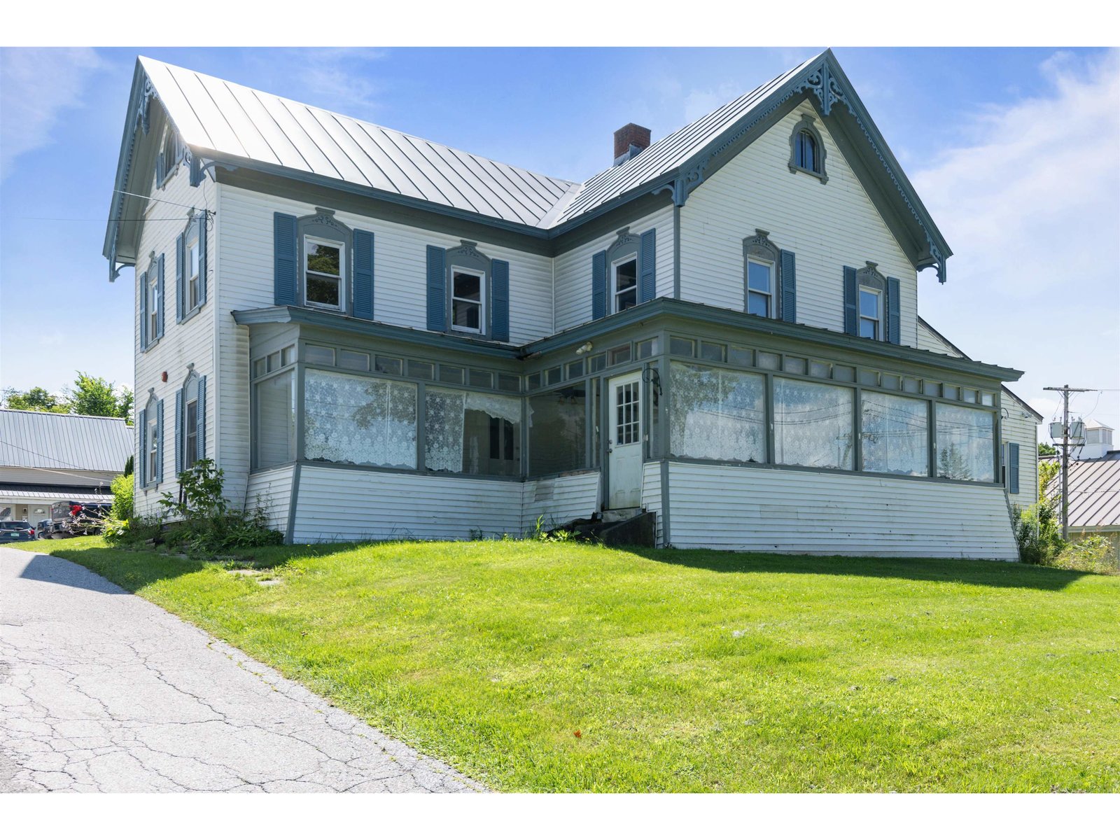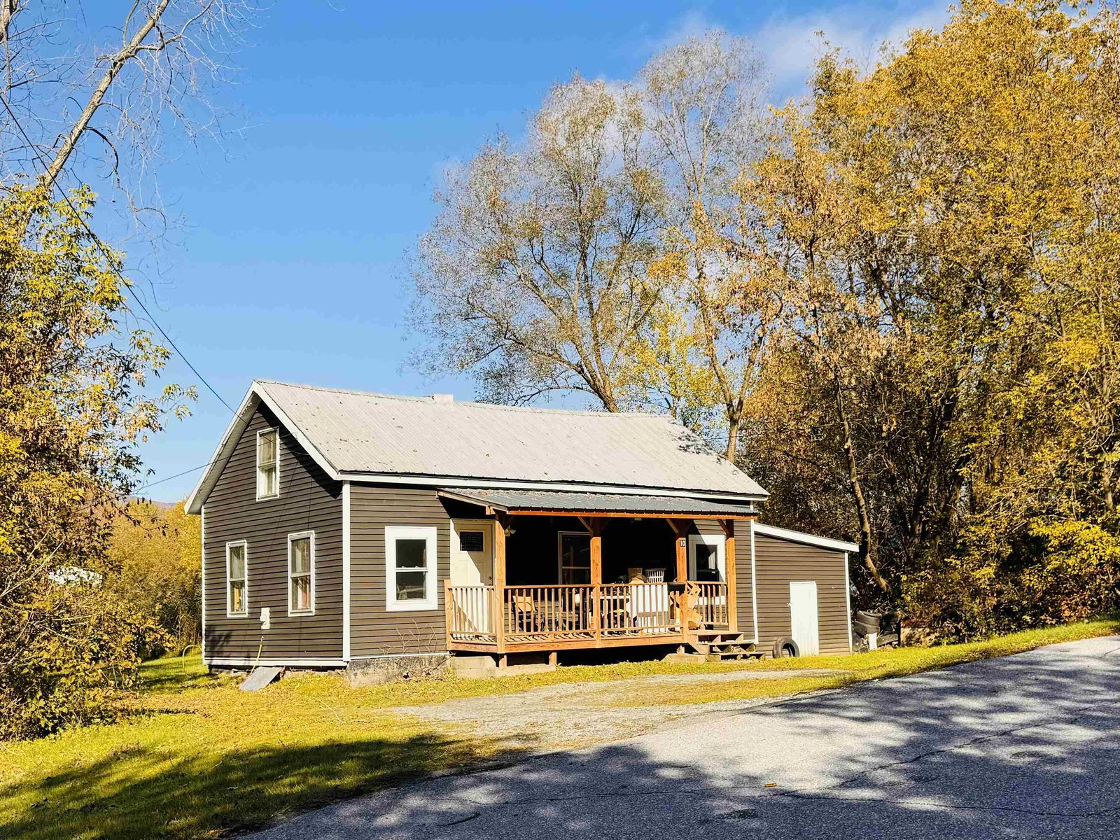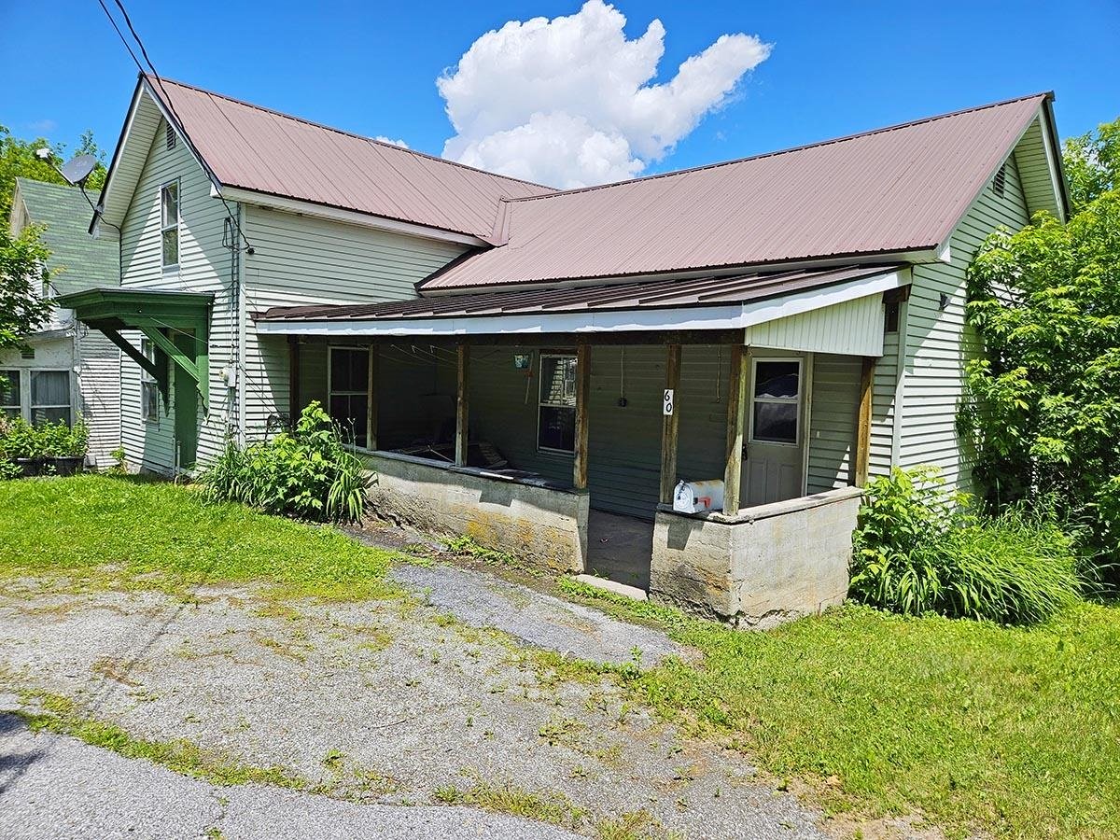Sold Status
$170,000 Sold Price
House Type
3 Beds
3 Baths
2,124 Sqft
Sold By Montgomery Properties
Similar Properties for Sale
Request a Showing or More Info

Call: 802-863-1500
Mortgage Provider
Mortgage Calculator
$
$ Taxes
$ Principal & Interest
$
This calculation is based on a rough estimate. Every person's situation is different. Be sure to consult with a mortgage advisor on your specific needs.
Franklin County
This village home has its original charm and character inside and out with modern updates. Main floor offers high ceilings, a bright up-to-date kitchen with breakfast nook. large living/dining room with bow windows overlooking the village green, bedroom and 3/4 bath. The second floor is accessed by a spacious airy staircase and has two bedrooms and a shared full bath with claw foot tub.The dry basement functions as an office/craft space and laundry with ample closets for storage and workshop. Comes with a studio apartment for extra income but can easily return to a single family home. †
Property Location
Property Details
| Sold Price $170,000 | Sold Date Aug 8th, 2018 | |
|---|---|---|
| List Price $170,000 | Total Rooms 7 | List Date Jan 16th, 2018 |
| Cooperation Fee Unknown | Lot Size 0.26 Acres | Taxes $4,923 |
| MLS# 4673354 | Days on Market 2503 Days | Tax Year 2017 |
| Type House | Stories 2 | Road Frontage 159 |
| Bedrooms 3 | Style Victorian | Water Frontage |
| Full Bathrooms 2 | Finished 2,124 Sqft | Construction No, Existing |
| 3/4 Bathrooms 1 | Above Grade 2,124 Sqft | Seasonal No |
| Half Bathrooms 0 | Below Grade 0 Sqft | Year Built 1880 |
| 1/4 Bathrooms 0 | Garage Size 1 Car | County Franklin |
| Interior FeaturesBlinds, Living/Dining, Natural Woodwork |
|---|
| Equipment & AppliancesRefrigerator, Cook Top-Electric, Washer, Dishwasher, Wall Oven, Dryer, Central Vacuum |
| Kitchen 13 x 17, 1st Floor | Dining Room 10 x 14, 1st Floor | Living Room 14 x 15, 1st Floor |
|---|---|---|
| Primary Bedroom 11 x 13, 2nd Floor | Bedroom 12 x 13, 2nd Floor | Bedroom 12 x 12, 1st Floor |
| Other 8 x 9, 1st Floor | Other 13 x 17, 2nd Floor |
| ConstructionWood Frame |
|---|
| BasementInterior, Unfinished, Interior Stairs, Full |
| Exterior FeaturesBarn, Deck, Porch - Covered, Porch - Enclosed |
| Exterior Clapboard | Disability Features 1st Floor 3/4 Bathrm, 1st Floor Bedroom |
|---|---|
| Foundation Stone | House Color |
| Floors Ceramic Tile, Hardwood | Building Certifications |
| Roof Metal | HERS Index |
| DirectionsTake Rte 118 into Montgomery Village. Property on corner of the common and Fuller Bridge RD. |
|---|
| Lot Description, Corner |
| Garage & Parking Detached, Barn |
| Road Frontage 159 | Water Access |
|---|---|
| Suitable Use | Water Type |
| Driveway Gravel | Water Body |
| Flood Zone Unknown | Zoning Vill 2 |
| School District Franklin Northwest | Middle Montgomery Elementary School |
|---|---|
| Elementary Montgomery Elementary School | High Choice |
| Heat Fuel Oil | Excluded |
|---|---|
| Heating/Cool Multi Zone, Multi Zone, Hot Water, Radiant | Negotiable |
| Sewer Septic, Private | Parcel Access ROW |
| Water Public, Metered | ROW for Other Parcel |
| Water Heater Electric | Financing |
| Cable Co | Documents |
| Electric Circuit Breaker(s) | Tax ID 402-125-10953 |

† The remarks published on this webpage originate from Listed By Karen Frascella of Montgomery Properties via the PrimeMLS IDX Program and do not represent the views and opinions of Coldwell Banker Hickok & Boardman. Coldwell Banker Hickok & Boardman cannot be held responsible for possible violations of copyright resulting from the posting of any data from the PrimeMLS IDX Program.

 Back to Search Results
Back to Search Results










