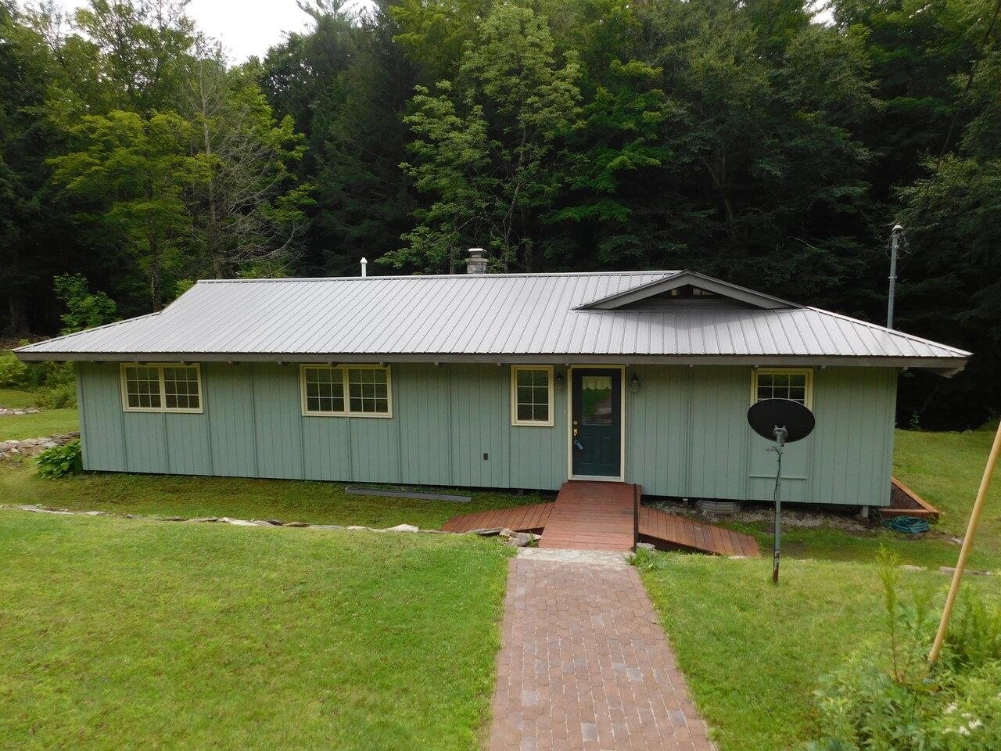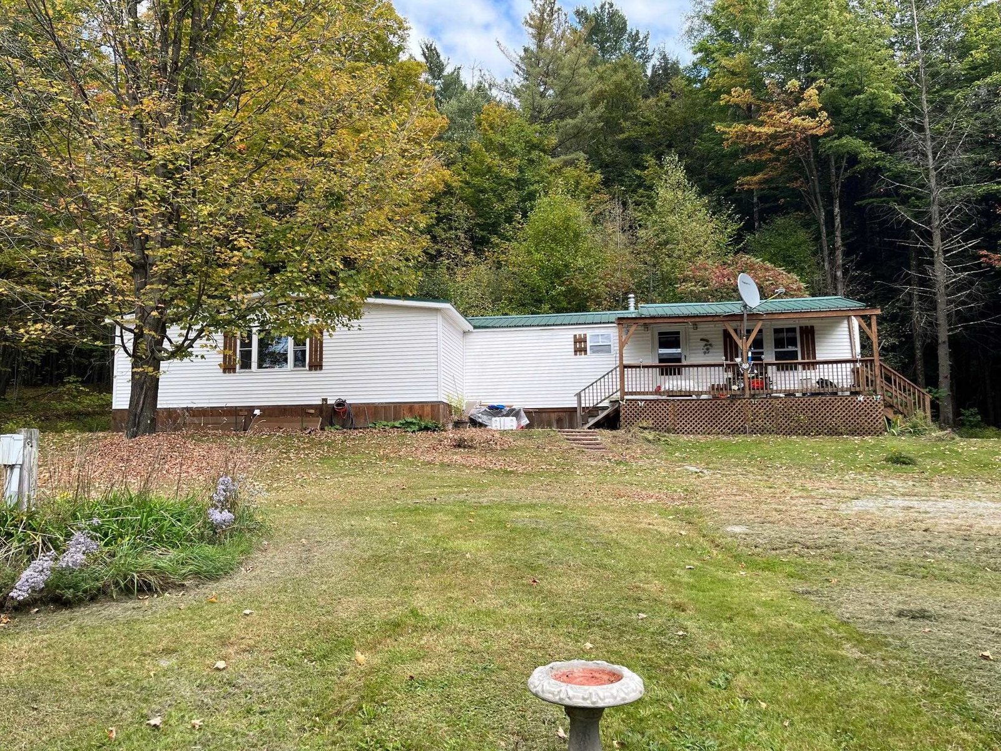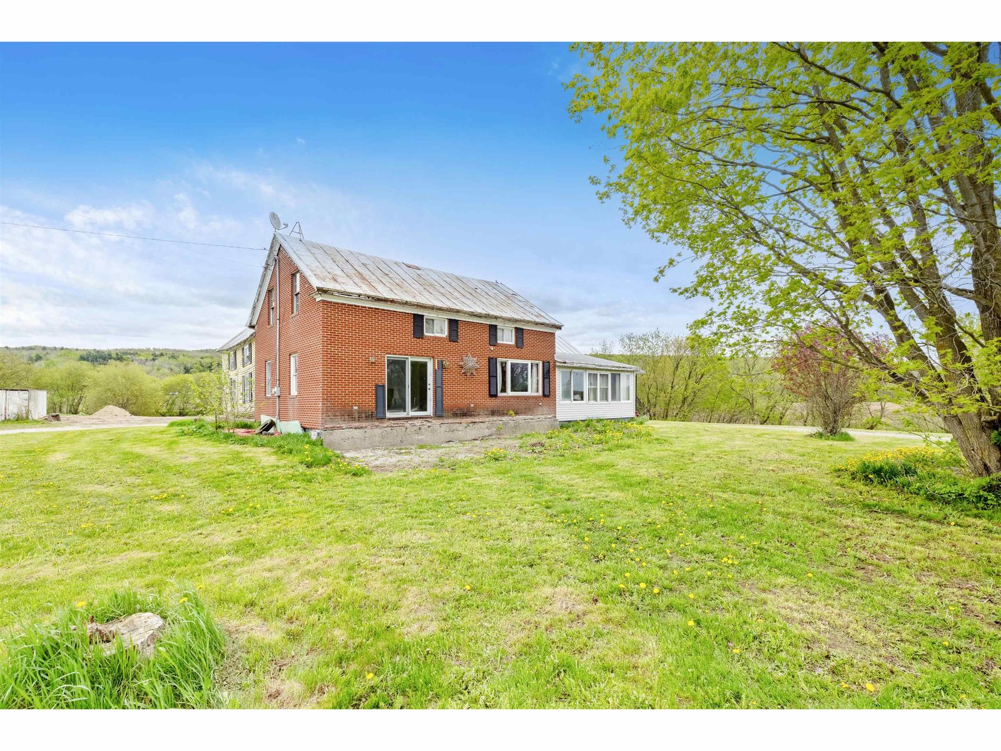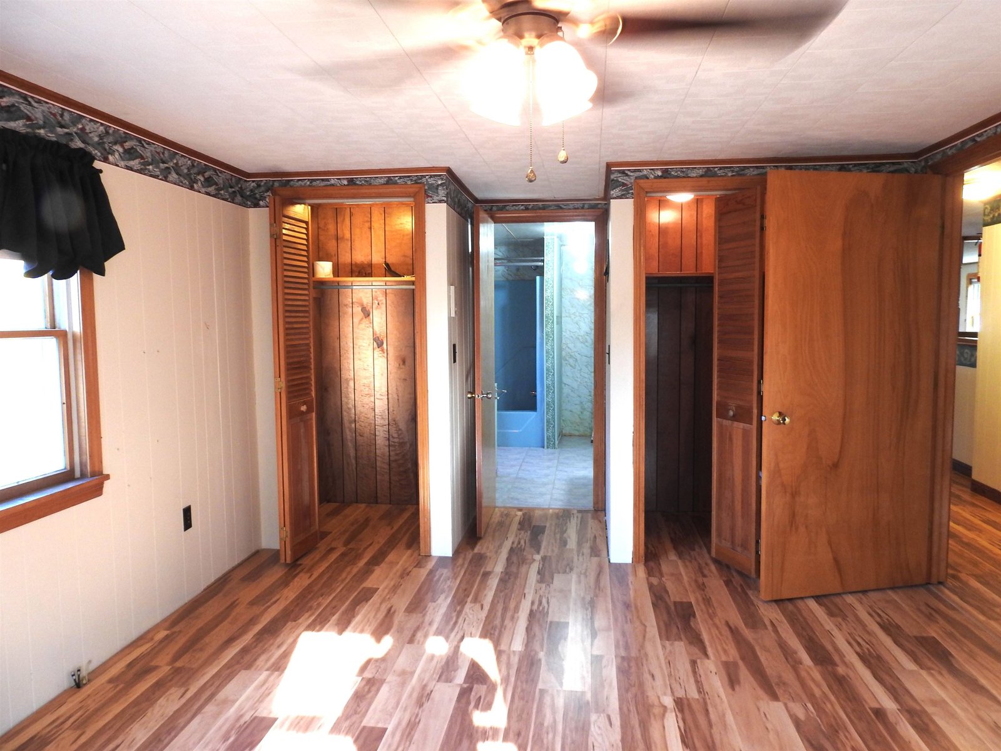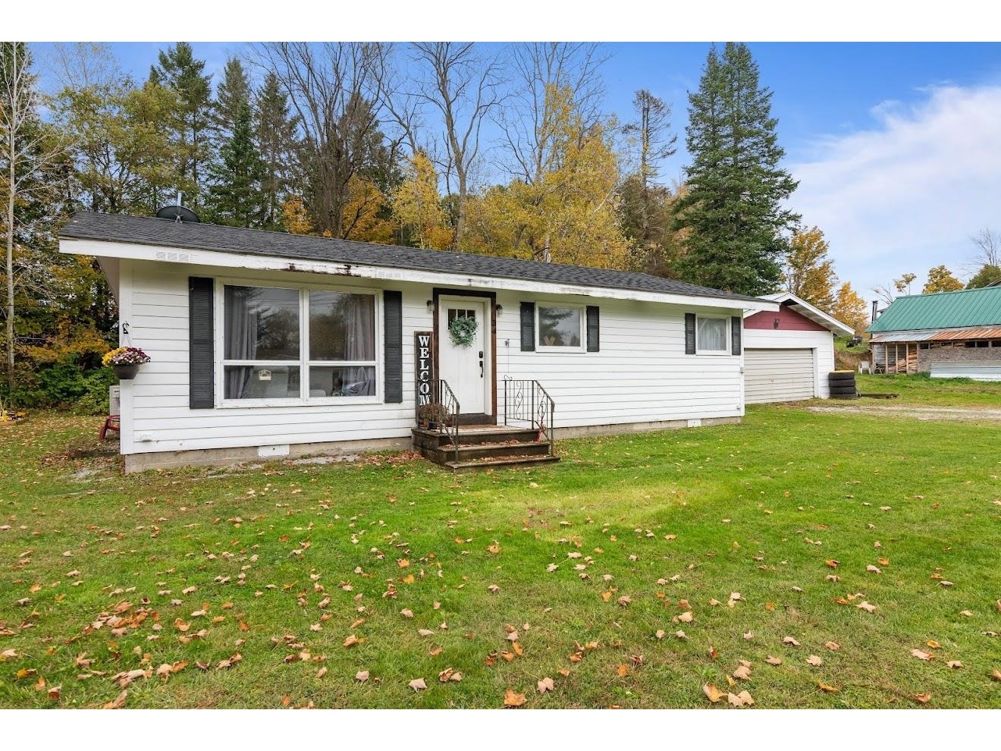Sold Status
$230,000 Sold Price
House Type
3 Beds
2 Baths
1,748 Sqft
Sold By Century 21 Farm & Forest/Burke
Similar Properties for Sale
Request a Showing or More Info

Call: 802-863-1500
Mortgage Provider
Mortgage Calculator
$
$ Taxes
$ Principal & Interest
$
This calculation is based on a rough estimate. Every person's situation is different. Be sure to consult with a mortgage advisor on your specific needs.
Franklin County
Historic restored hilltop 1840âs farmhouse on ten acre lot featuring breathtaking mountain and meadow views. This charming three bedroom , two bath home maintains its original integrity while offering modern updates/amenities. This well appointed home also offers a den for casual relaxation and a studio with a row of new windows that offer you great lighting and outstanding views all day. The three-season enclosed porch highlights the views, full day sun exposure and uniqueness of this home. Wide original pine floors, clawfoot tub, glass surround shower with pebble floor, updated kitchen, lots of light, large closets, new foundation and modern basement. The fertile garden soils are filled with perennials and blueberry bushes, lilacs and fruit trees. Includes new detached two car deep garage (26â x 32â). †
Property Location
Property Details
| Sold Price $230,000 | Sold Date Dec 28th, 2017 | |
|---|---|---|
| List Price $275,000 | Total Rooms 9 | List Date Jun 23rd, 2016 |
| Cooperation Fee Unknown | Lot Size 10.2 Acres | Taxes $3,691 |
| MLS# 4499805 | Days on Market 3073 Days | Tax Year 2016 |
| Type House | Stories 1 1/2 | Road Frontage 503 |
| Bedrooms 3 | Style Farmhouse | Water Frontage |
| Full Bathrooms 0 | Finished 1,748 Sqft | Construction , Existing |
| 3/4 Bathrooms 2 | Above Grade 1,748 Sqft | Seasonal No |
| Half Bathrooms 0 | Below Grade 0 Sqft | Year Built 1845 |
| 1/4 Bathrooms 0 | Garage Size 2 Car | County Franklin |
| Interior Features |
|---|
| Equipment & AppliancesRefrigerator, Microwave, Washer, Dishwasher, Range-Gas, Dryer |
| Kitchen 10 x 13, 1st Floor | Dining Room 14'6" x 8', 1st Floor | Living Room 14 x 15, 1st Floor |
|---|---|---|
| Office/Study 9 x 17, 1st Floor | Primary Bedroom 10'6 x 15, 2nd Floor | Bedroom 10 x 14, 2nd Floor |
| Bedroom 12 x 15, 2nd Floor | Den 1st Floor | Other 5 x 15, 1st Floor |
| ConstructionWood Frame |
|---|
| BasementWalk-up, Unfinished, Full |
| Exterior FeaturesScreened Porch, Window Screens, Porch-Covered, Storm Windows |
| Exterior Clapboard | Disability Features 1st Floor 3/4 Bathrm |
|---|---|
| Foundation Stone, Concrete | House Color purple |
| Floors Softwood, Ceramic Tile | Building Certifications |
| Roof Metal | HERS Index |
| DirectionsFrom Rte 118 Montgomery Village turn up the Fuller Bridge RD. Go through covered bridge and property will be the second on right after Green Mountain Dr. |
|---|
| Lot Description, Mountain View, Country Setting |
| Garage & Parking Detached, , 4 Parking Spaces |
| Road Frontage 503 | Water Access |
|---|---|
| Suitable Use | Water Type |
| Driveway Gravel | Water Body |
| Flood Zone No | Zoning AG/RES |
| School District Franklin Northwest | Middle Montgomery Elementary School |
|---|---|
| Elementary Montgomery Elementary School | High Choice |
| Heat Fuel Wood, Gas-LP/Bottle | Excluded |
|---|---|
| Heating/Cool None, Wood Boiler, Hot Air | Negotiable |
| Sewer 1000 Gallon, Private, Leach Field | Parcel Access ROW |
| Water Community, Metered | ROW for Other Parcel |
| Water Heater Gas-Lp/Bottle | Financing |
| Cable Co | Documents Plot Plan, Deed |
| Electric 100 Amp, Circuit Breaker(s) | Tax ID 402-125-10799 |

† The remarks published on this webpage originate from Listed By Karen Frascella of Montgomery Properties via the PrimeMLS IDX Program and do not represent the views and opinions of Coldwell Banker Hickok & Boardman. Coldwell Banker Hickok & Boardman cannot be held responsible for possible violations of copyright resulting from the posting of any data from the PrimeMLS IDX Program.

 Back to Search Results
Back to Search Results