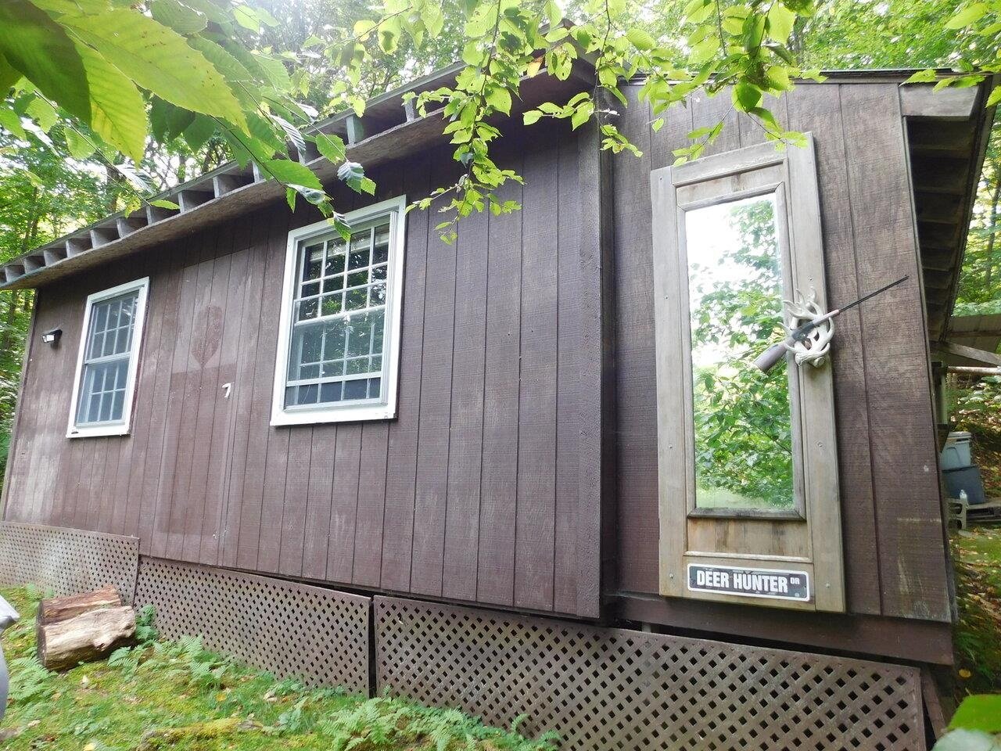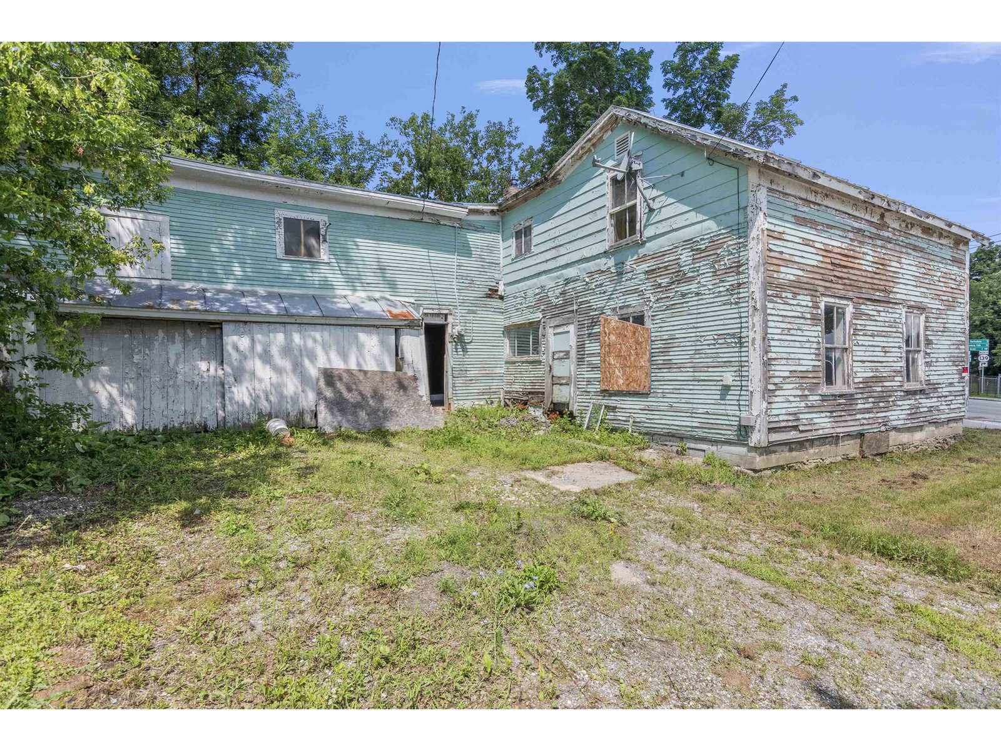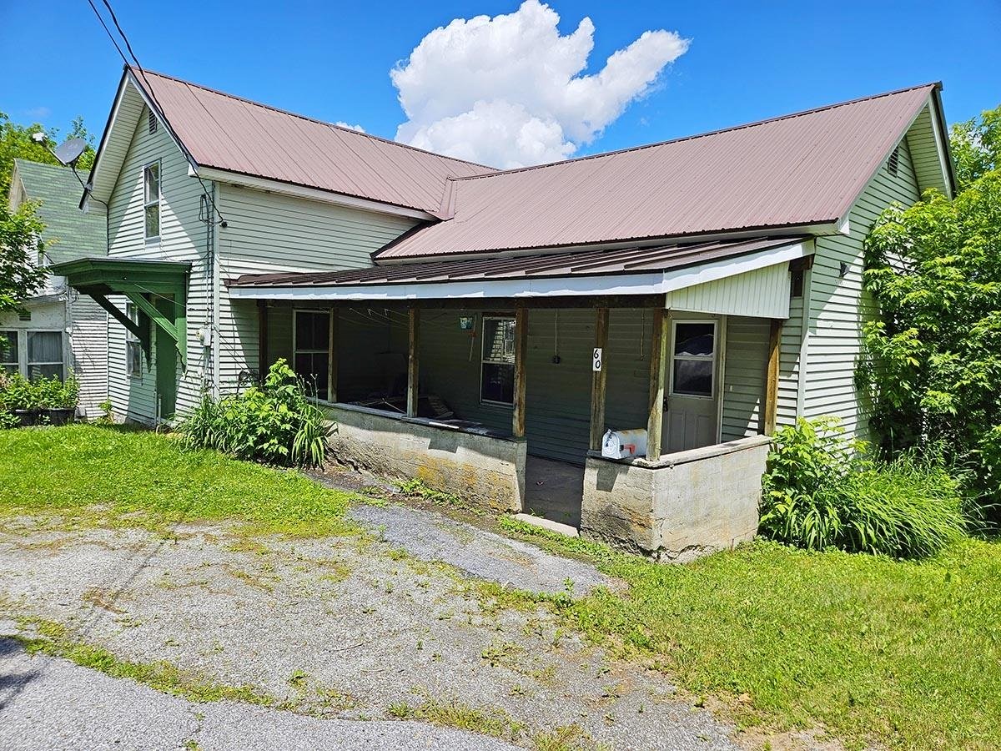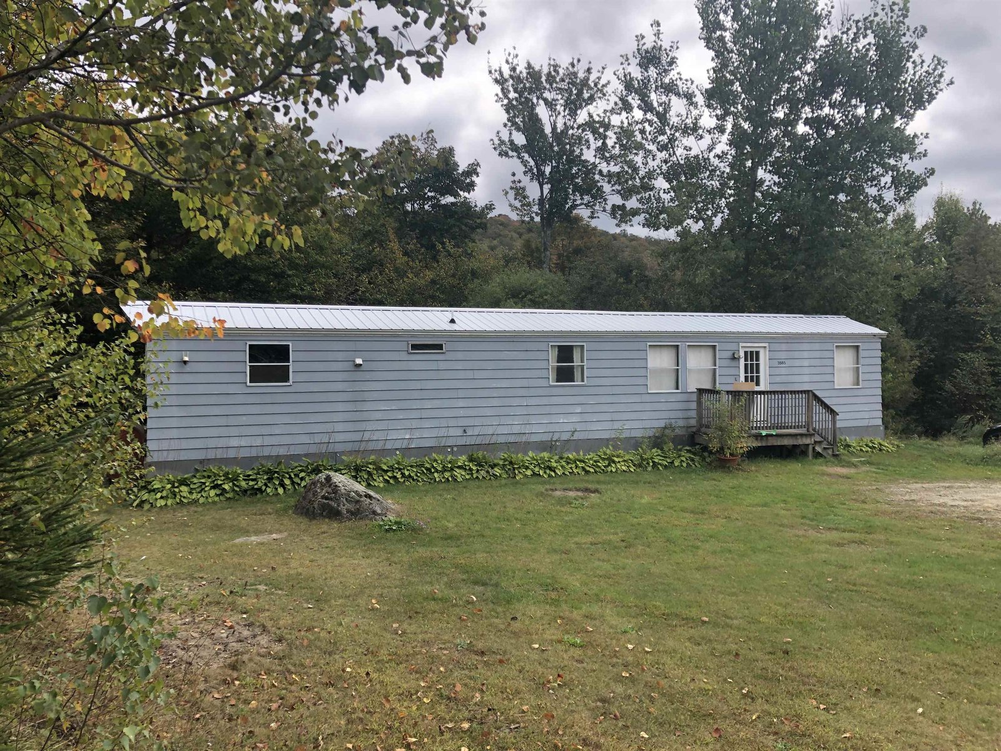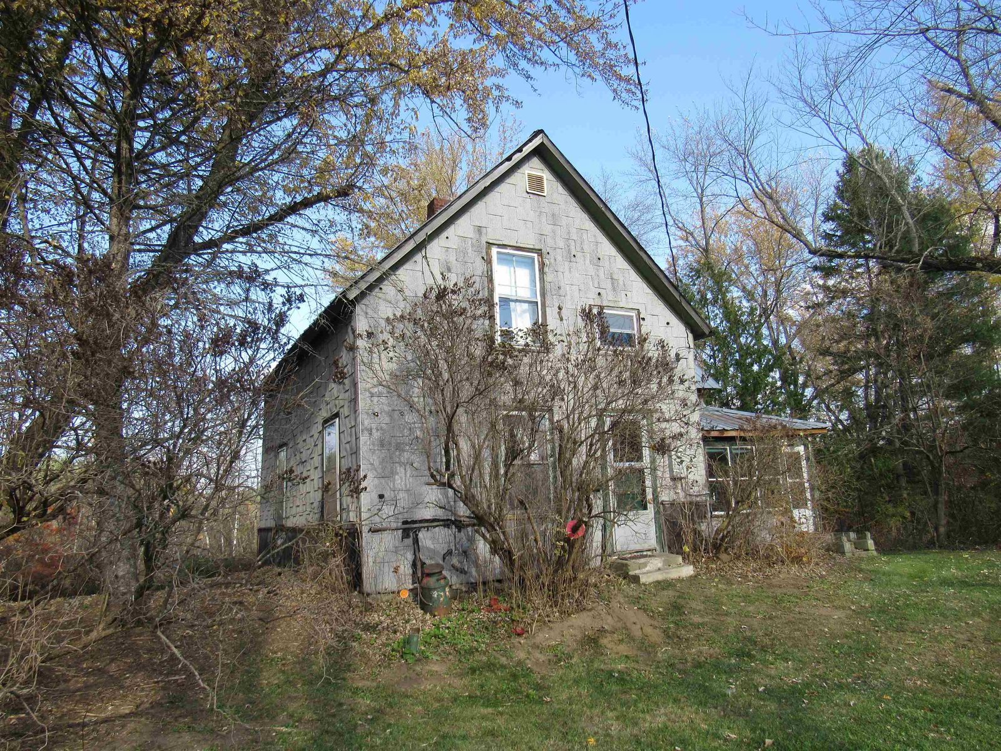Sold Status
$90,000 Sold Price
House Type
2 Beds
2 Baths
924 Sqft
Sold By
Similar Properties for Sale
Request a Showing or More Info

Call: 802-863-1500
Mortgage Provider
Mortgage Calculator
$
$ Taxes
$ Principal & Interest
$
This calculation is based on a rough estimate. Every person's situation is different. Be sure to consult with a mortgage advisor on your specific needs.
Franklin County
This is a lovely private spot for nature lovers, surrounded by wildlife. Sit on the front or back deck and listen to the tranquil sounds of the birds and other forest creatures. The 1992 mobile home has been exceptionally well-kept and updated, including a new furnace, fuel gauge, dishwasher, and windows. The property has two bays and two new decks, with the front one being made into an enclosed porch. Recently built (800+ sqft) large storage garage. The lawns are well-groomed with plenty of room for gardens and for pets to roam. A very peaceful private spot not far from the ski slopes of Jay Peak, which provides four seasons of entertainment. Lovely beaver pond on the property. Will sell washer and dryer for $300. †
Property Location
Property Details
| Sold Price $90,000 | Sold Date Jun 23rd, 2017 | |
|---|---|---|
| List Price $90,500 | Total Rooms 4 | List Date May 27th, 2015 |
| Cooperation Fee Unknown | Lot Size 10.5 Acres | Taxes $1,470 |
| MLS# 4425310 | Days on Market 3466 Days | Tax Year 2014 |
| Type House | Stories 1 | Road Frontage 363 |
| Bedrooms 2 | Style Detached, Single Wide | Water Frontage |
| Full Bathrooms 2 | Finished 924 Sqft | Construction , Existing |
| 3/4 Bathrooms 0 | Above Grade 924 Sqft | Seasonal No |
| Half Bathrooms 0 | Below Grade 0 Sqft | Year Built 1992 |
| 1/4 Bathrooms 0 | Garage Size 832 Car | County Franklin |
| Interior FeaturesKitchen/Dining, Security Doors, Vaulted Ceiling, Laundry - 1st Floor |
|---|
| Equipment & AppliancesRefrigerator, Dishwasher, Range-Gas, Stove - Gas, Smoke Detectr-Batt Powrd |
| Kitchen 14x13, 1st Floor | Dining Room area, 1st Floor | Living Room 16x14, 1st Floor |
|---|---|---|
| Primary Bedroom 16x14, 1st Floor | Bedroom 14x12, 1st Floor |
| ConstructionOther |
|---|
| Basement, Slab |
| Exterior FeaturesDeck, Porch - Enclosed, Shed |
| Exterior Vinyl | Disability Features |
|---|---|
| Foundation Skirted | House Color white |
| Floors Vinyl, Carpet | Building Certifications |
| Roof Shingle-Asphalt | HERS Index |
| DirectionsTale Route 118 to Montgomery Village and turn on West HIll Road go up about 3 miles plus and turn right onto Enosburgh Mtn. rd. property is the second on the left. |
|---|
| Lot Description, Wooded |
| Garage & Parking Detached, , 6+ Parking Spaces |
| Road Frontage 363 | Water Access |
|---|---|
| Suitable UseLand:Mixed | Water Type |
| Driveway Gravel | Water Body |
| Flood Zone No | Zoning residential |
| School District NA | Middle |
|---|---|
| Elementary | High |
| Heat Fuel Kerosene | Excluded |
|---|---|
| Heating/Cool None, Hot Air | Negotiable Washer, Dryer |
| Sewer Septic | Parcel Access ROW |
| Water Drilled Well | ROW for Other Parcel |
| Water Heater Electric | Financing |
| Cable Co | Documents Deed, Survey |
| Electric 100 Amp | Tax ID 40212510460 |

† The remarks published on this webpage originate from Listed By Margo Sherwood of via the PrimeMLS IDX Program and do not represent the views and opinions of Coldwell Banker Hickok & Boardman. Coldwell Banker Hickok & Boardman cannot be held responsible for possible violations of copyright resulting from the posting of any data from the PrimeMLS IDX Program.

 Back to Search Results
Back to Search Results