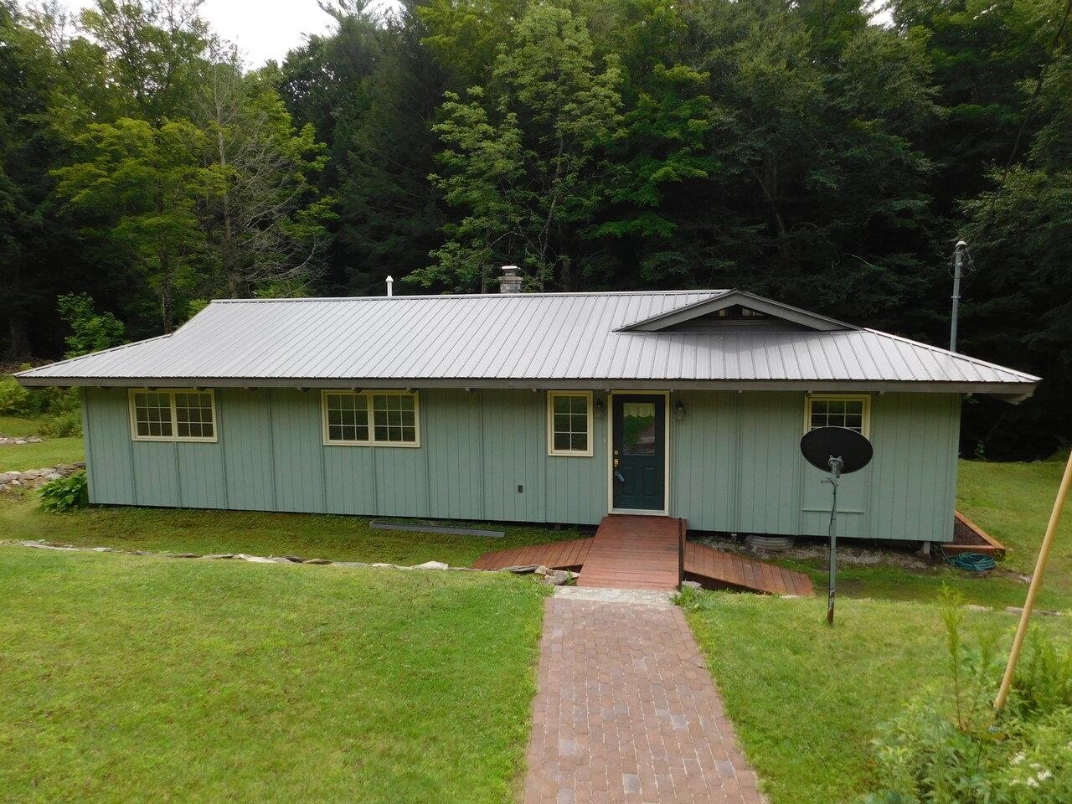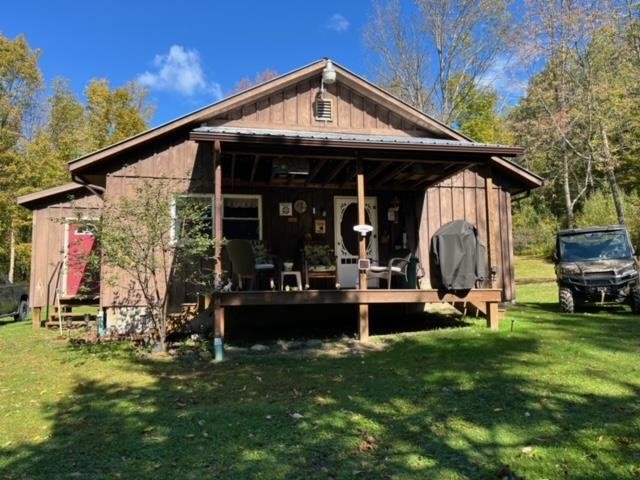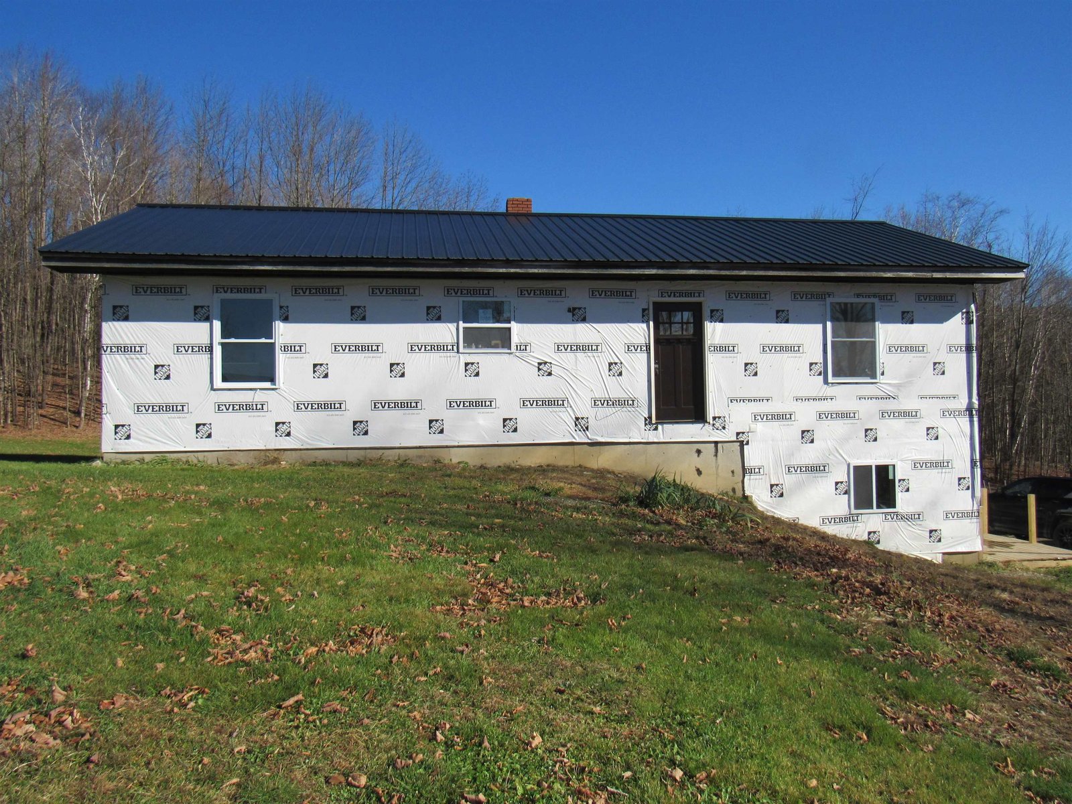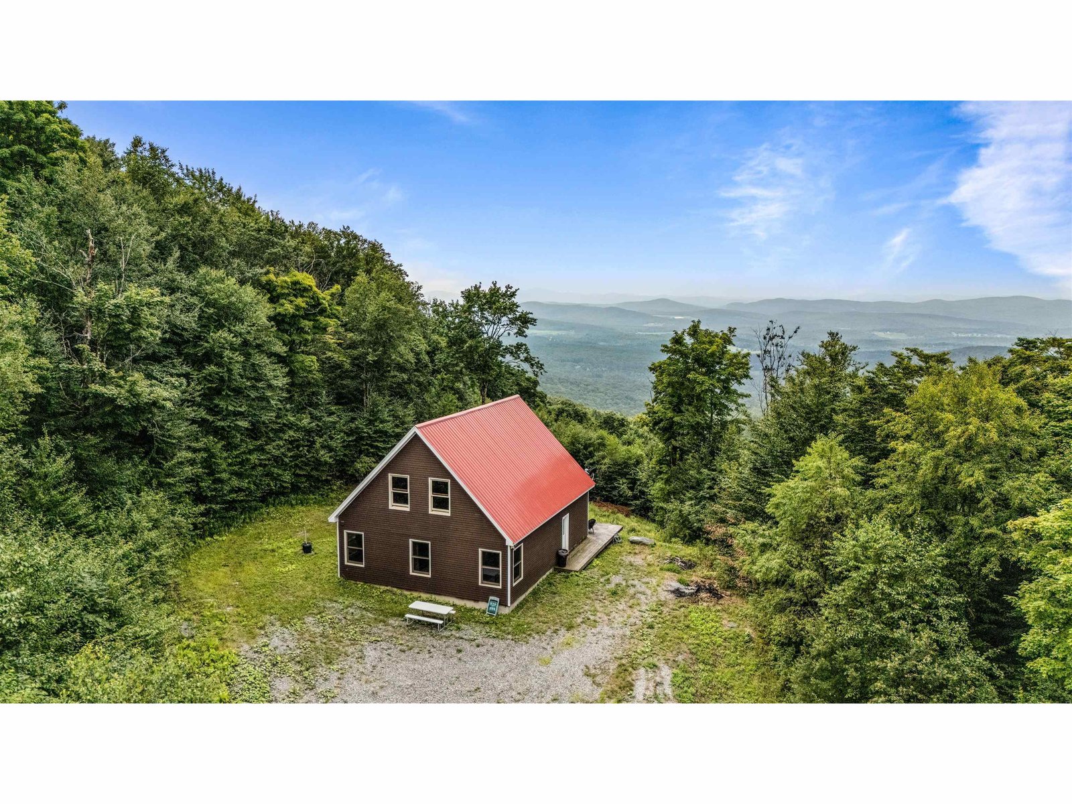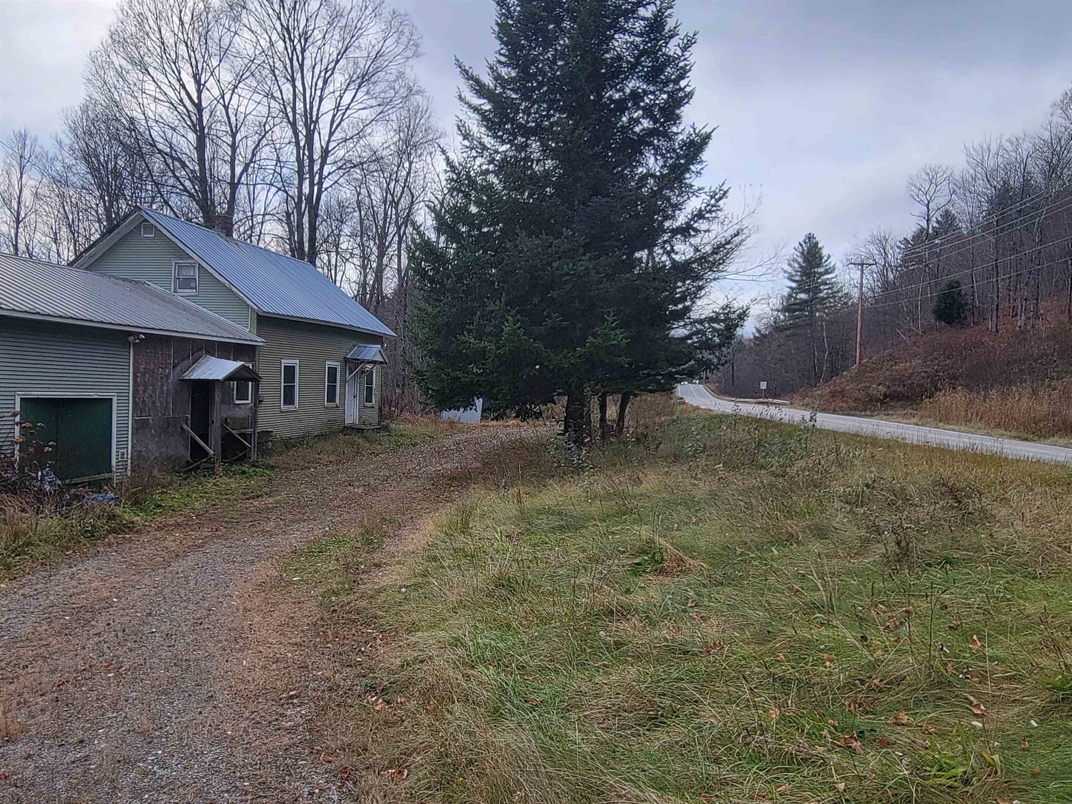587 Rushford Valley Road Montgomery, Vermont 05471 MLS# 4957661
 Back to Search Results
Next Property
Back to Search Results
Next Property
Sold Status
$350,000 Sold Price
House Type
2 Beds
2 Baths
1,822 Sqft
Sold By KW Vermont- Enosburg
Similar Properties for Sale
Request a Showing or More Info

Call: 802-863-1500
Mortgage Provider
Mortgage Calculator
$
$ Taxes
$ Principal & Interest
$
This calculation is based on a rough estimate. Every person's situation is different. Be sure to consult with a mortgage advisor on your specific needs.
Franklin County
Country Chalet located on quiet dead end road. situated on +/-10 acres with pleasant mountain views. Built in 1984 the chalet has gone through many upgrades since owner purchased property 10 years ago. Two bedrooms with 1 1/2 baths, great room with galley kitchen , hickory cabinets, soapstone counters, rustic maple floors and includes appliances. Sleeping porch and two cedar decks, all new within 10 years. Large full bath with laundry and good size linen closet. Two card detached garage with concrete floor and detached workshop. Current, blueberry bushes and number of apple trees surround the house. Only 12 miles from Jay Peak Ski and Golf Resort, State of Art Waterpark, Hockey Arena †
Property Location
Property Details
| Sold Price $350,000 | Sold Date Aug 4th, 2023 | |
|---|---|---|
| List Price $325,000 | Total Rooms 4 | List Date Jun 17th, 2023 |
| Cooperation Fee Unknown | Lot Size 10.6 Acres | Taxes $3,143 |
| MLS# 4957661 | Days on Market 523 Days | Tax Year 2023 |
| Type House | Stories 1 | Road Frontage 547 |
| Bedrooms 2 | Style Chalet/A Frame | Water Frontage |
| Full Bathrooms 1 | Finished 1,822 Sqft | Construction No, Existing |
| 3/4 Bathrooms 0 | Above Grade 868 Sqft | Seasonal No |
| Half Bathrooms 1 | Below Grade 954 Sqft | Year Built 1984 |
| 1/4 Bathrooms 0 | Garage Size 2 Car | County Franklin |
| Interior Features |
|---|
| Equipment & AppliancesRange-Gas, Washer, Microwave, Dishwasher, Refrigerator, Dryer |
| Great Room 30' x 27', 1st Floor | Porch 28' x 10', 1st Floor | Bath - 1/2 1st Floor |
|---|---|---|
| Bedroom 15' x 8", Basement | Bedroom 15' X 15', Basement | Bath - Full 8'8" x 7' with laundry, Basement |
| Mudroom 9' X 9'5", Basement |
| ConstructionWood Frame |
|---|
| BasementWalkout, Full, Finished, Daylight |
| Exterior FeaturesPorch - Covered, Porch - Enclosed, Porch - Screened, Windows - Double Pane |
| Exterior Clapboard, Cedar, Block | Disability Features |
|---|---|
| Foundation Block | House Color natural |
| Floors Softwood, Hardwood, Ceramic Tile | Building Certifications |
| Roof Standing Seam, Membrane, Fiberglass | HERS Index |
| Directions |
|---|
| Lot DescriptionYes, Wooded, Sloping |
| Garage & Parking Detached, , On-Site |
| Road Frontage 547 | Water Access |
|---|---|
| Suitable Use | Water Type |
| Driveway Gravel | Water Body |
| Flood Zone No | Zoning agri/resid |
| School District Franklin Northeast | Middle Montgomery Elementary School |
|---|---|
| Elementary Montgomery Elementary School | High Choice |
| Heat Fuel Gas-LP/Bottle | Excluded |
|---|---|
| Heating/Cool None, Hot Water, Baseboard | Negotiable |
| Sewer 1000 Gallon, Drywell, Concrete | Parcel Access ROW |
| Water Drilled Well | ROW for Other Parcel |
| Water Heater Off Boiler | Financing |
| Cable Co | Documents |
| Electric 100 Amp, Wired for Generator | Tax ID 402-125-10675 |

† The remarks published on this webpage originate from Listed By Karen Frascella of Montgomery Properties via the PrimeMLS IDX Program and do not represent the views and opinions of Coldwell Banker Hickok & Boardman. Coldwell Banker Hickok & Boardman cannot be held responsible for possible violations of copyright resulting from the posting of any data from the PrimeMLS IDX Program.

