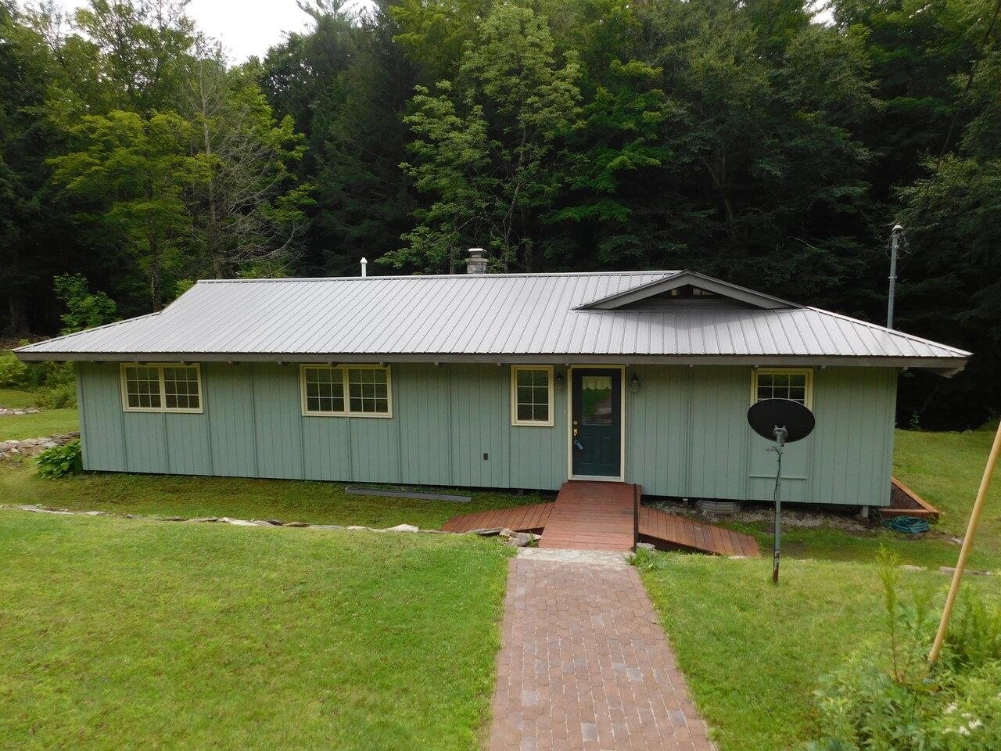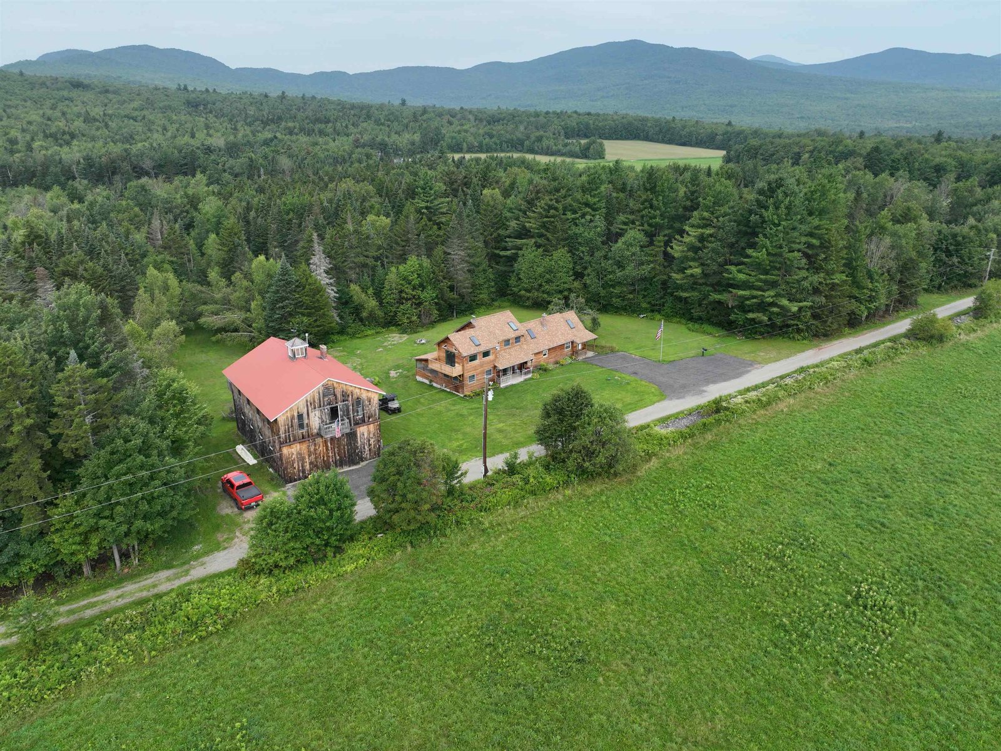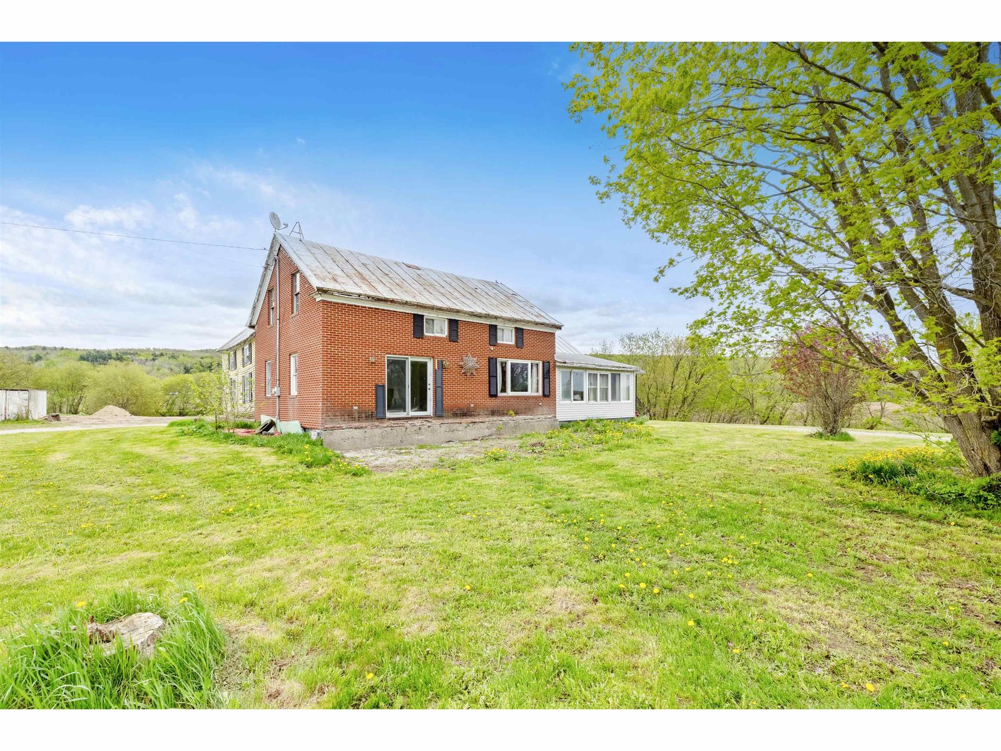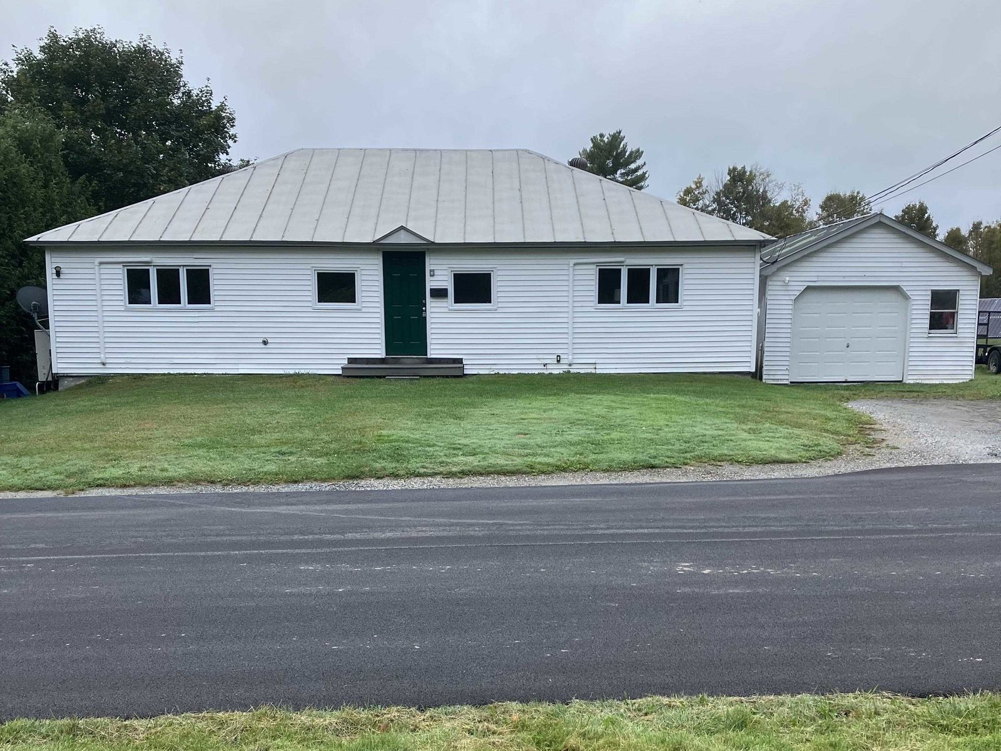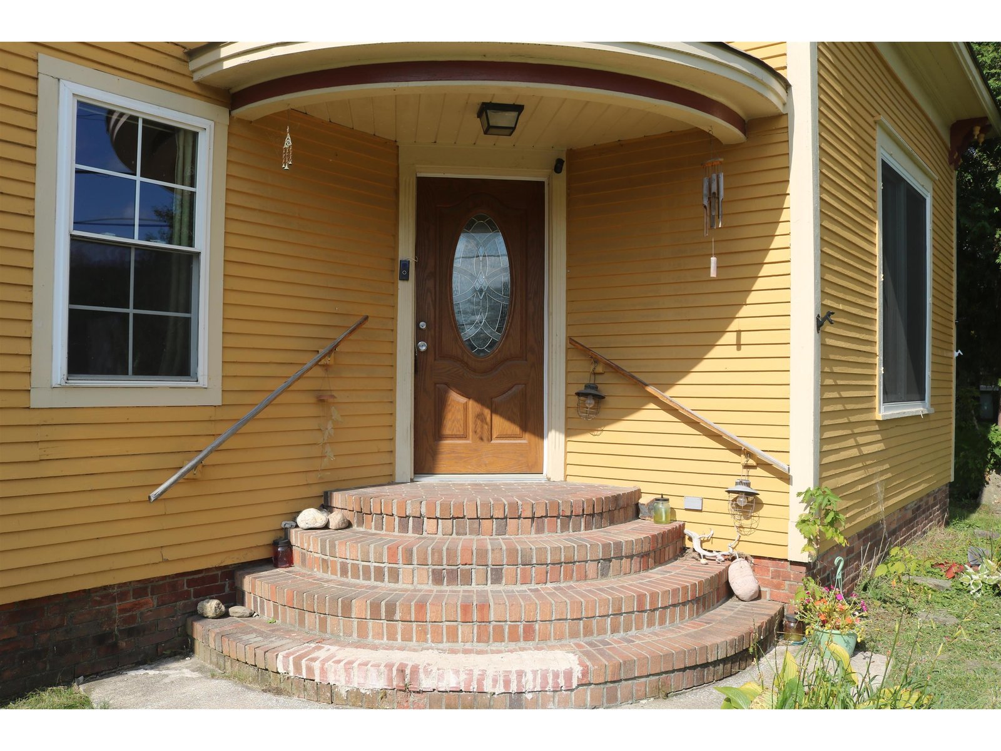Sold Status
$400,000 Sold Price
House Type
6 Beds
4 Baths
2,847 Sqft
Sold By Montgomery Properties
Similar Properties for Sale
Request a Showing or More Info

Call: 802-863-1500
Mortgage Provider
Mortgage Calculator
$
$ Taxes
$ Principal & Interest
$
This calculation is based on a rough estimate. Every person's situation is different. Be sure to consult with a mortgage advisor on your specific needs.
Franklin County
Country luxury and comfort describes this mountain top chalet. This is an exceptional property completely renovated to the highest standards to include and not be limited to all new casement windows, standing seam roof, bamboo flooring throughout and ceramic tiles in all entry ways, modern kitchen with Shaker style kitchen cabinets, recessed lighting, Corian counter tops, farm sink and all new appliances. The main floor entry with ceramic tiles flooring, security system, lots of cabinets for coats & boots also doubles as a laundry room. The dining room is bright and airy and opens to living room with field stone fireplace, large picture window with lots of space to entertain. The main floor is completed with a good size bedroom and full bath. The upstairs offers a master bed and bath with balcony and two additional bedrooms, each with their own balconeys and a shared bath. One of the many great features of this home is the 950 sq foot beautifully renovated 2 bedroom apartment with its own entrance, kitchen, dining and livingroom with stone fireplace. Each bedroom has its own sliding doors to the outside. Situated on 7 private acres, naturally landscaped with stonewalls and circular driveway in the private community of Alpine Haven with community pool, tennis courts, Frisbee golf and more. Conveniently located only 4 miles from the entrance to Jay Peak Ski and Golf Resort, also minutes to Catamount and Long Trails make this the perfect year round home. †
Property Location
Property Details
| Sold Price $400,000 | Sold Date Jan 14th, 2021 | |
|---|---|---|
| List Price $425,000 | Total Rooms 12 | List Date Jul 12th, 2020 |
| Cooperation Fee Unknown | Lot Size 7 Acres | Taxes $4,647 |
| MLS# 4816389 | Days on Market 1593 Days | Tax Year 2019 |
| Type House | Stories 2 | Road Frontage 885 |
| Bedrooms 6 | Style Chalet/A Frame | Water Frontage |
| Full Bathrooms 2 | Finished 2,847 Sqft | Construction No, Existing |
| 3/4 Bathrooms 2 | Above Grade 1,898 Sqft | Seasonal No |
| Half Bathrooms 0 | Below Grade 949 Sqft | Year Built 1974 |
| 1/4 Bathrooms 0 | Garage Size Car | County Franklin |
| Interior FeaturesBlinds, Ceiling Fan, Dining Area, Fireplaces - 2, Furnished, Primary BR w/ BA, Natural Light, Security, Laundry - 1st Floor |
|---|
| Equipment & AppliancesRange-Electric, Washer, Microwave, Dishwasher, Refrigerator, Dryer, Security System, CO Detector |
| Foyer 11' x 8'10", 1st Floor | Kitchen 9'2" x 9'10", 1st Floor | Dining Room 9'11" x 10' 8', 1st Floor |
|---|---|---|
| Living Room 24' x 14', 1st Floor | Bedroom 11' x 12'8", 1st Floor | Primary Bedroom 23' x 14', 2nd Floor |
| Bedroom 13'10' X 11'5", 2nd Floor | Bedroom 11 X 10'11", 2nd Floor | Porch 12' X 20' irregular shape, 1st Floor |
| Porch 11' x 8' screened porch, 1st Floor | Living Room 18' x 13'3", Basement | Dining Room 10' x 8'8", 1st Floor |
| Kitchen 10' x 9', Basement | Bedroom 10' x 10'5", Basement | Bedroom 10' x 10'5, Basement |
| ConstructionWood Frame |
|---|
| BasementWalkout, Daylight, Full, Full, Walkout, Interior Access |
| Exterior FeaturesBalcony, Deck |
| Exterior T-111 | Disability Features Access. Common Use Areas |
|---|---|
| Foundation Concrete | House Color tan |
| Floors Bamboo, Ceramic Tile | Building Certifications |
| Roof Standing Seam | HERS Index |
| Directions |
|---|
| Lot Description, Wooded, Country Setting |
| Garage & Parking , |
| Road Frontage 885 | Water Access |
|---|---|
| Suitable Use | Water Type |
| Driveway Gravel | Water Body |
| Flood Zone No | Zoning village 2 |
| School District Franklin Northeast | Middle Montgomery Elementary School |
|---|---|
| Elementary Montgomery Elementary School | High Choice |
| Heat Fuel Electric | Excluded |
|---|---|
| Heating/Cool None, Baseboard | Negotiable |
| Sewer 1000 Gallon | Parcel Access ROW |
| Water Community | ROW for Other Parcel |
| Water Heater Electric | Financing |
| Cable Co | Documents |
| Electric 200 Amp | Tax ID 402-125-10032 |

† The remarks published on this webpage originate from Listed By Karen Frascella of Montgomery Properties via the PrimeMLS IDX Program and do not represent the views and opinions of Coldwell Banker Hickok & Boardman. Coldwell Banker Hickok & Boardman cannot be held responsible for possible violations of copyright resulting from the posting of any data from the PrimeMLS IDX Program.

 Back to Search Results
Back to Search Results