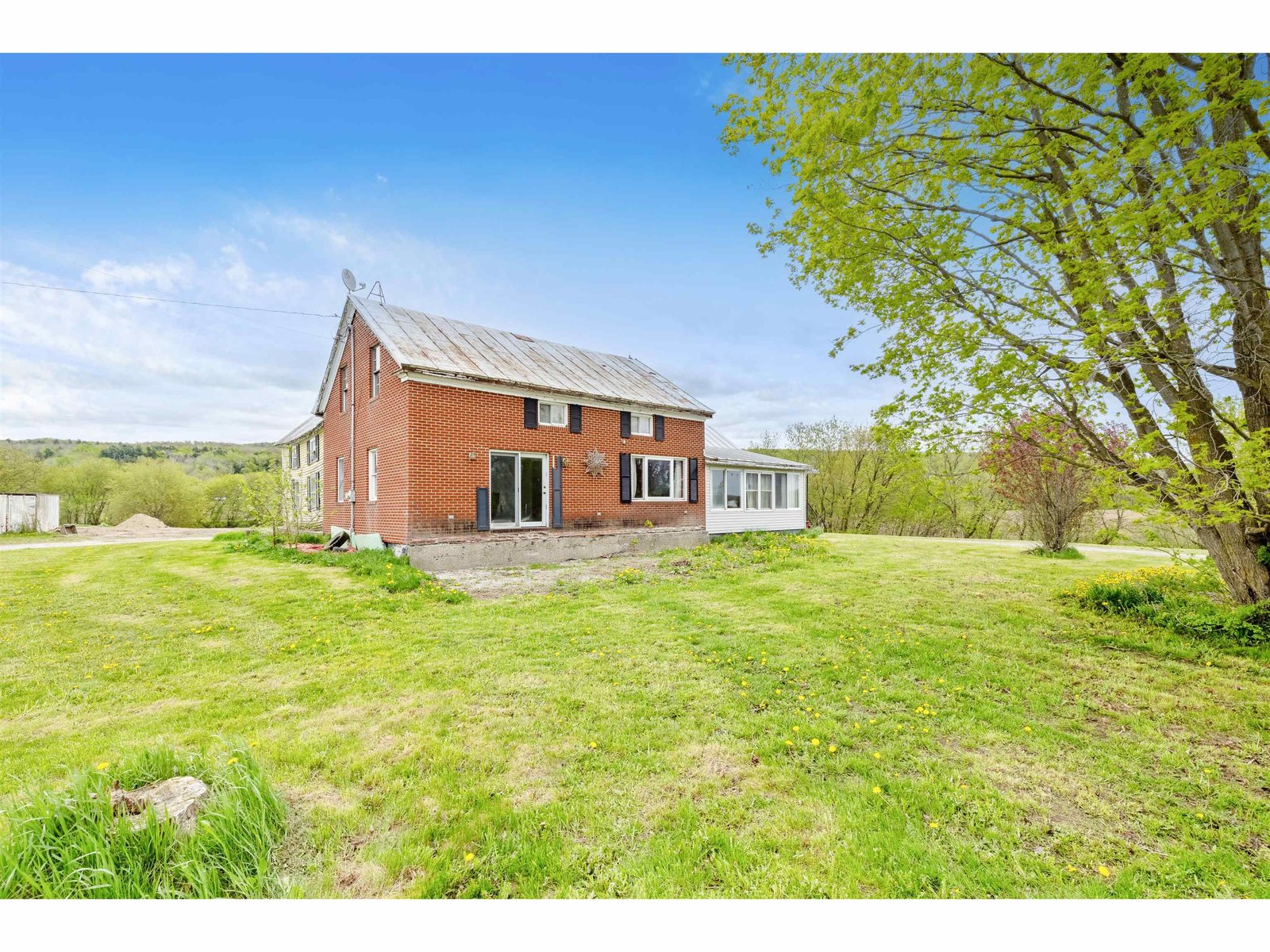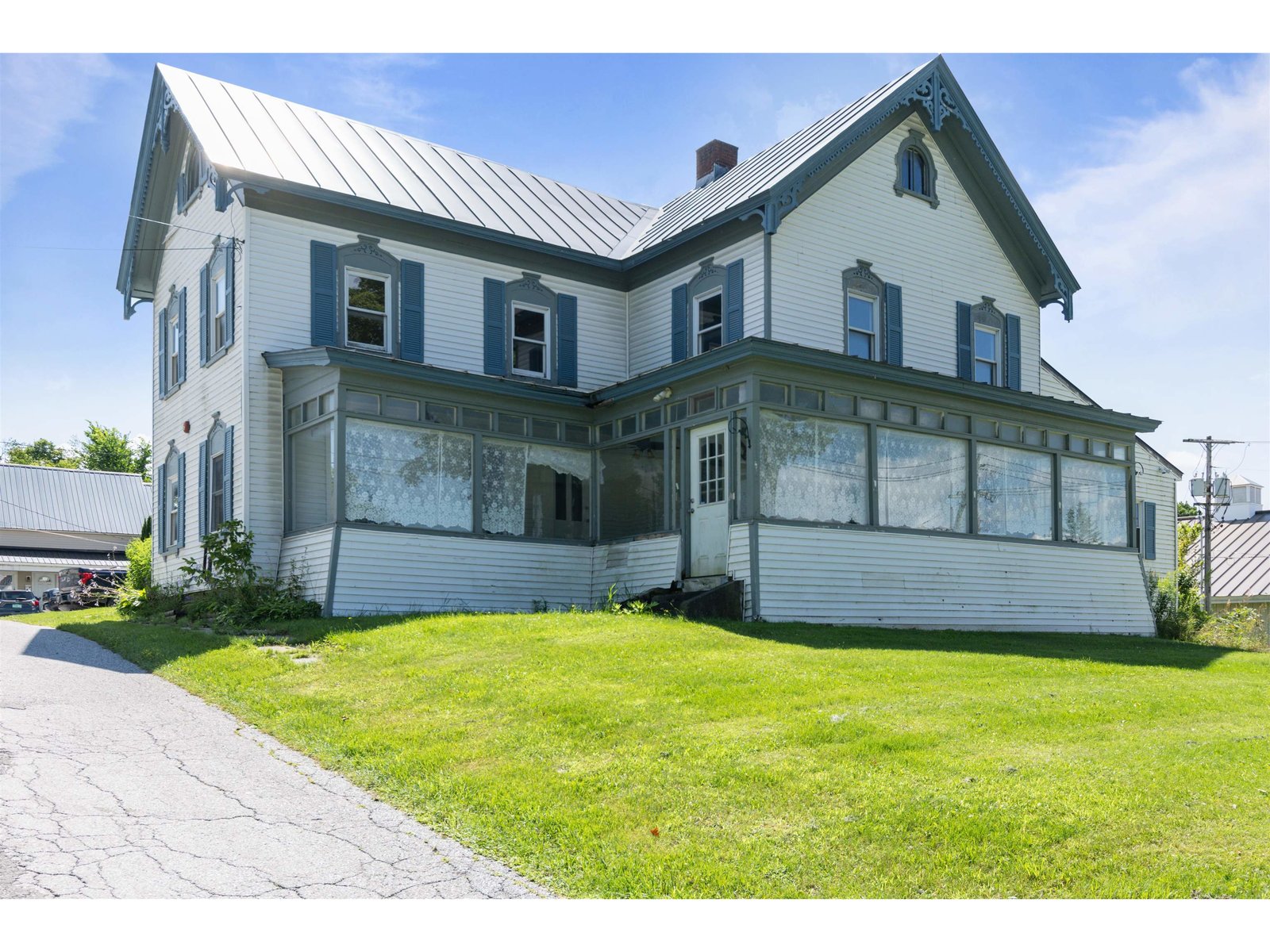Sold Status
$164,900 Sold Price
House Type
5 Beds
3 Baths
2,232 Sqft
Sold By Blue Spruce Realty, Inc.
Similar Properties for Sale
Request a Showing or More Info

Call: 802-863-1500
Mortgage Provider
Mortgage Calculator
$
$ Taxes
$ Principal & Interest
$
This calculation is based on a rough estimate. Every person's situation is different. Be sure to consult with a mortgage advisor on your specific needs.
Franklin County
Village town suburb of jay Resort. Farmhouse moved from old village setting at one point & set on 2.2 acres (biggest lot around) with small barn used for goats & chickens. 2nd chicken house belongs to renter. Rural setting, private, existing space in home converted for having a mother-in-law space for owner's parents years ago. No leases in place, w/professionals. Great community to live in & so close to Jay Peak Ski & Golf Resort. †
Property Location
Property Details
| Sold Price $164,900 | Sold Date Sep 4th, 2014 | |
|---|---|---|
| List Price $164,900 | Total Rooms 11 | List Date Jul 30th, 2014 |
| Cooperation Fee Unknown | Lot Size 2.2 Acres | Taxes $3,587 |
| MLS# 4374695 | Days on Market 3767 Days | Tax Year 2013 |
| Type House | Stories 2 | Road Frontage 111 |
| Bedrooms 5 | Style Antique, Farmhouse, Federal | Water Frontage |
| Full Bathrooms 1 | Finished 2,232 Sqft | Construction , Existing |
| 3/4 Bathrooms 1 | Above Grade 2,232 Sqft | Seasonal No |
| Half Bathrooms 1 | Below Grade 0 Sqft | Year Built 1880 |
| 1/4 Bathrooms | Garage Size 1 Car | County Franklin |
| Interior Features |
|---|
| Equipment & AppliancesWater Heater-Gas-LP/Bttle, , , Gas Heat Stove, Wood Stove |
| Kitchen 1st Floor | Dining Room 1st Floor | Living Room 1st Floor |
|---|---|---|
| Office/Study 1st Floor | Primary Bedroom 1st Floor | Bedroom 2nd Floor |
| Bedroom 2nd Floor | Bedroom 2nd Floor | Bedroom 2nd Floor |
| Den 1st Floor |
| ConstructionWood Frame |
|---|
| BasementInterior, Unfinished, Sump Pump, Concrete, Crawl Space, Dirt, Partial, Other, Interior Stairs |
| Exterior FeaturesBarn |
| Exterior Wood, Clapboard | Disability Features Bathrm w/step-in Shower, 1st Floor Bedroom, 1st Floor Full Bathrm, Bathrm w/tub, Access. Laundry No Steps, Access. Common Use Areas, Bathroom w/Tub |
|---|---|
| Foundation Stone, Concrete | House Color cream |
| Floors Vinyl, Tile, Softwood | Building Certifications |
| Roof Metal | HERS Index |
| DirectionsFollow Route 118 to Montgomery and go onto fuller Bridge Road. Go past Brook Road on right and next right is Green Mountain Road. House is on right. You do need to drive through the white covered bridge to go to the road. |
|---|
| Lot Description, Cul-De-Sac, Rural Setting |
| Garage & Parking 4 Parking Spaces, Attached |
| Road Frontage 111 | Water Access |
|---|---|
| Suitable Use | Water Type |
| Driveway Dirt | Water Body |
| Flood Zone Unknown | Zoning R |
| School District NA | Middle |
|---|---|
| Elementary | High |
| Heat Fuel Wood, Gas-LP/Bottle | Excluded |
|---|---|
| Heating/Cool Hot Air | Negotiable Refrigerator, Range-Gas, Dishwasher, Dryer, Washer, Range-Electric, Hot Tub, Other |
| Sewer 1000 Gallon, Private, Leach Field, Concrete | Parcel Access ROW |
| Water Public | ROW for Other Parcel |
| Water Heater Gas-Lp/Bottle | Financing |
| Cable Co | Documents |
| Electric 100 Amp, Circuit Breaker(s) | Tax ID 402-125-10402 |

† The remarks published on this webpage originate from Listed By Dianne Laplante of RE/MAX All Seasons Realty via the PrimeMLS IDX Program and do not represent the views and opinions of Coldwell Banker Hickok & Boardman. Coldwell Banker Hickok & Boardman cannot be held responsible for possible violations of copyright resulting from the posting of any data from the PrimeMLS IDX Program.

 Back to Search Results
Back to Search Results










