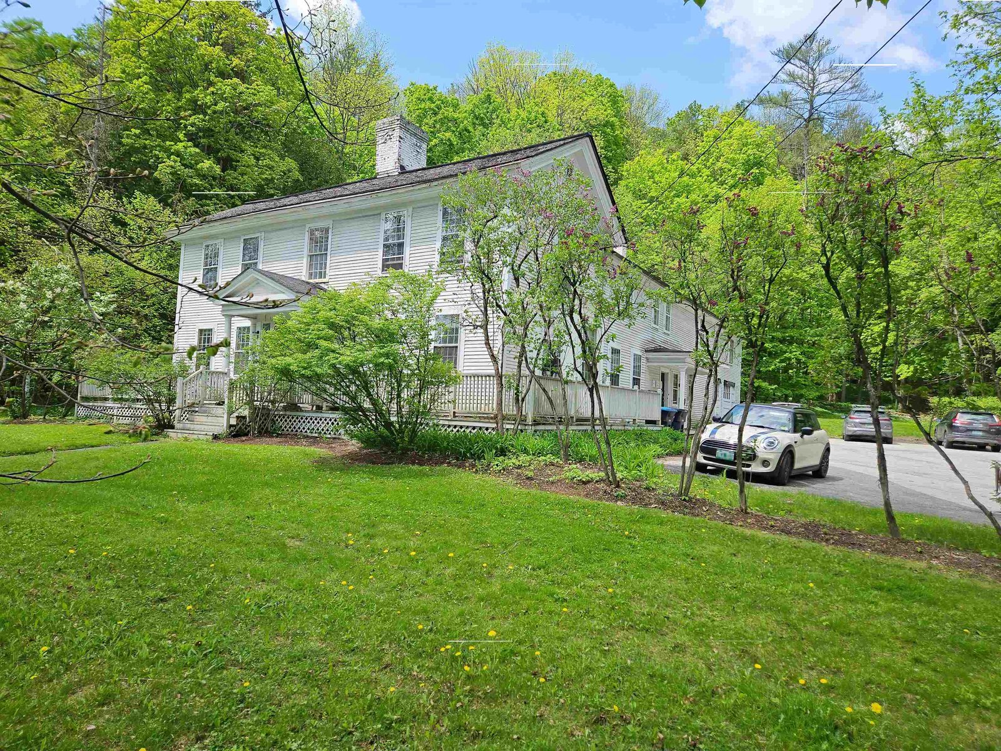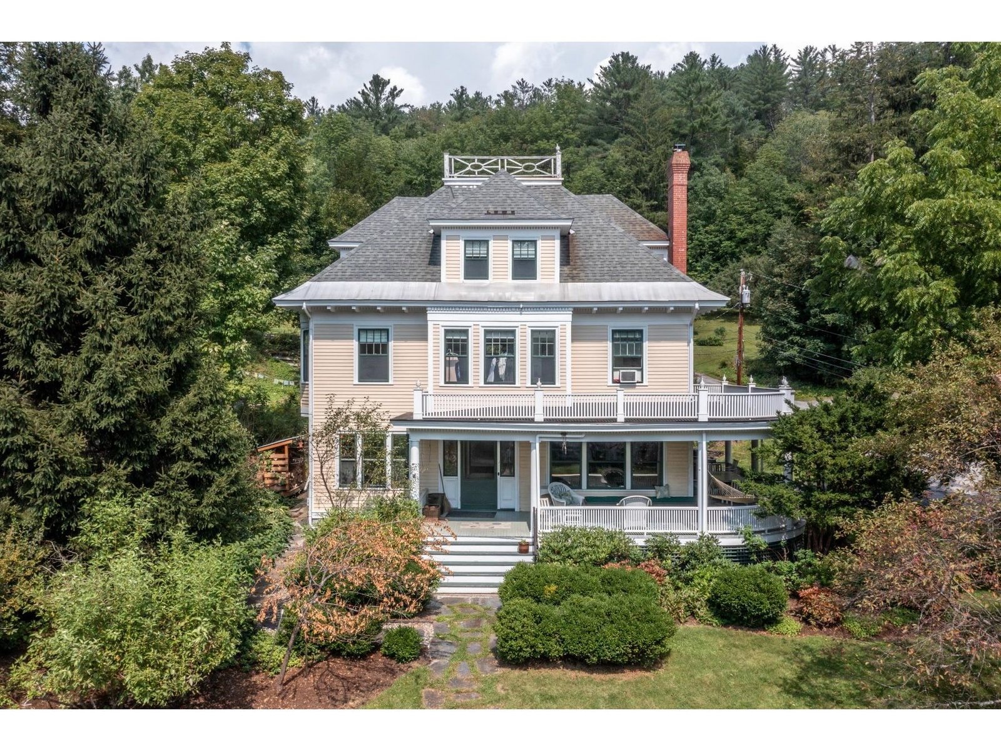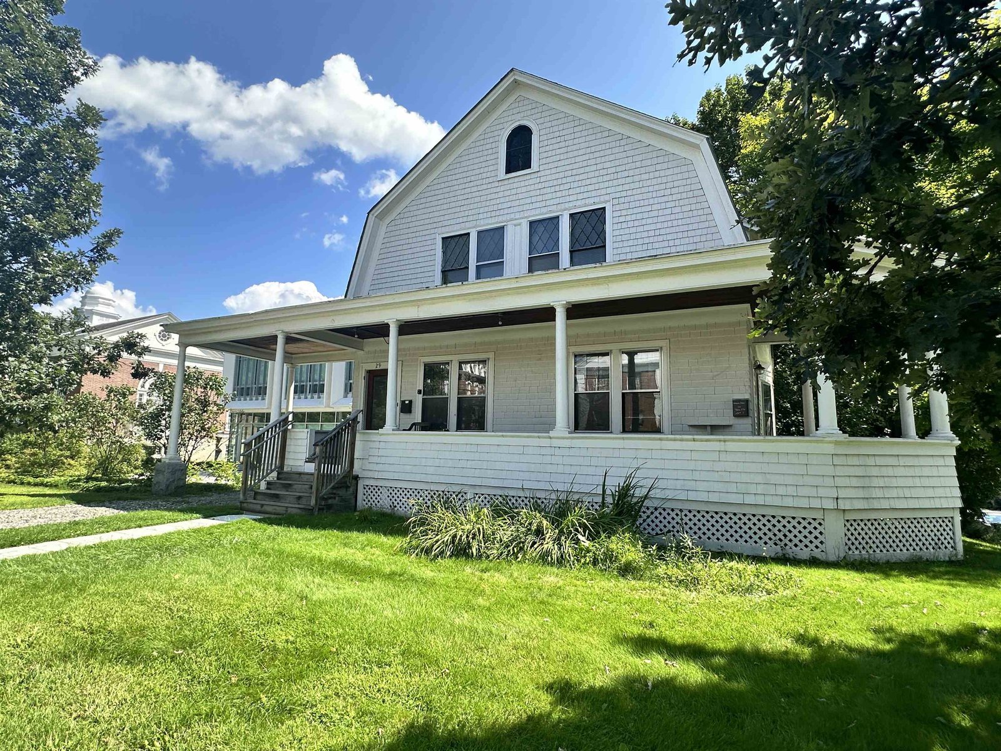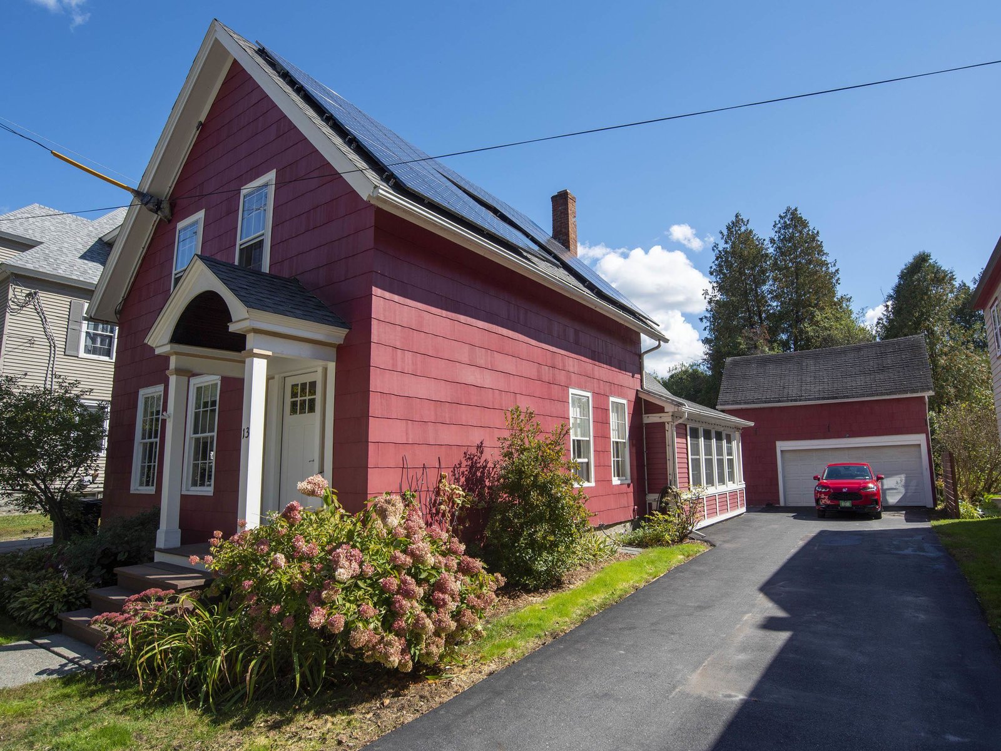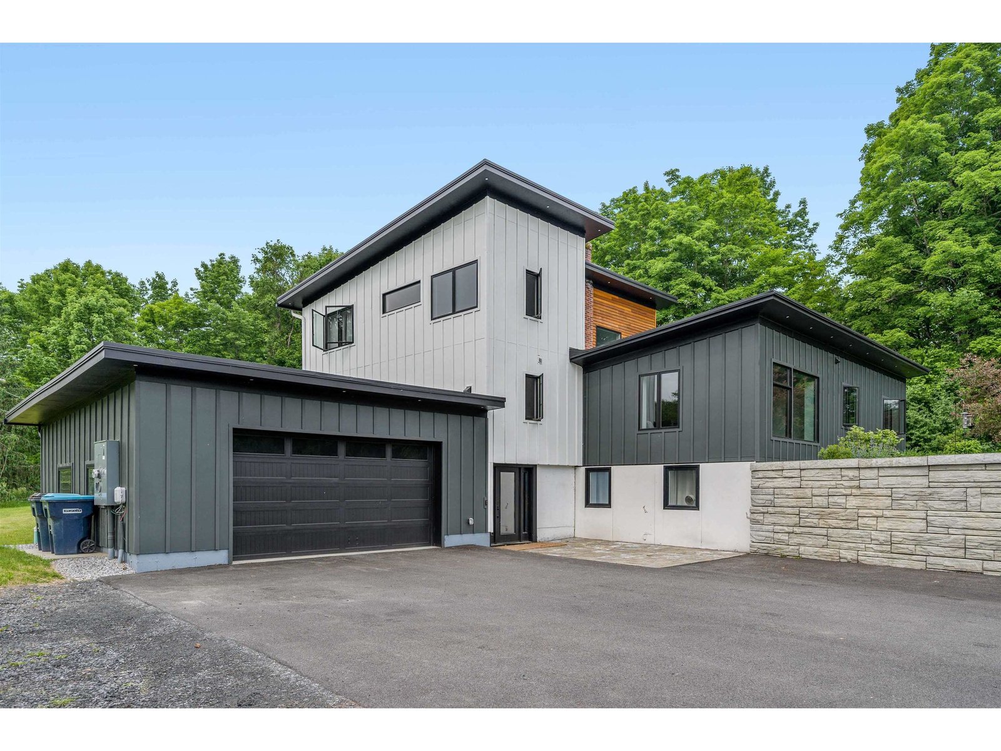Sold Status
$820,000 Sold Price
House Type
4 Beds
2 Baths
3,416 Sqft
Sold By Theadora Dernavich of Coldwell Banker Hickok and Boardman
Similar Properties for Sale
Request a Showing or More Info

Call: 802-863-1500
Mortgage Provider
Mortgage Calculator
$
$ Taxes
$ Principal & Interest
$
This calculation is based on a rough estimate. Every person's situation is different. Be sure to consult with a mortgage advisor on your specific needs.
Washington County
Enchanting, lovingly maintained craftsman style home. Located only a few blocks from downtown and close to Hubbard Park, this home boasts a verdant landscape outside and timeless elegance & contemporary comforts inside. 4 bedrooms - each with its own closet and built in-shelves, 2 bathrooms and over 3000 square feet of living space allow for plenty of room to spread out. The original gleaming hardwood floors and woodwork can be seen throughout the house. The first floor features pleasing and occasionally surprising flows from room to room. The airy dining room offers built ins & direct access to the patio while the living room's fireplace is adorned with a Hearthstone woodstove, providing a cozy gathering spot. The library is overflowing with bookshelves and charm. The remodeled kitchen pays homage to the home's heritage while integrating modern amenities with updated appliances & custom cabinets, its lovely eat-in area enjoying serene views of the lush perennial gardens. The full bath and first floor bedroom make one level living possible. The spacious second floor boasts 3 more bedrooms, another full bath and a convenient laundry room. Up on the third floor discover a bonus room that has plenty of options for use. Savor this home’s covered front porch and landscaped patio, both perfect for entertaining or sipping your morning coffee. The roof is just 3 years old. Double car garage. A truly remarkable find! †
Property Location
Property Details
| Sold Price $820,000 | Sold Date Jul 25th, 2024 | |
|---|---|---|
| List Price $850,000 | Total Rooms 10 | List Date Jun 12th, 2024 |
| Cooperation Fee Unknown | Lot Size 0.39 Acres | Taxes $11,860 |
| MLS# 5000046 | Days on Market 162 Days | Tax Year 2023 |
| Type House | Stories 2 1/2 | Road Frontage |
| Bedrooms 4 | Style | Water Frontage |
| Full Bathrooms 2 | Finished 3,416 Sqft | Construction No, Existing |
| 3/4 Bathrooms 0 | Above Grade 3,416 Sqft | Seasonal No |
| Half Bathrooms 0 | Below Grade 0 Sqft | Year Built 1920 |
| 1/4 Bathrooms 0 | Garage Size 2 Car | County Washington |
| Interior FeaturesDining Area, Fireplaces - 1, Natural Light, Natural Woodwork, Wood Stove Insert, Laundry - 2nd Floor |
|---|
| Equipment & AppliancesWasher, Dishwasher, Disposal, Dryer, Refrigerator, Range-Gas, Washer, Water Heater-Gas-LP/Bttle, Water Heater - On Demand, Water Heater - Owned, Exhaust Fan, Mini Split, CO Detector, Dehumidifier, Smoke Detector, Stove-Wood, Wood Stove, Mini Split |
| Kitchen - Eat-in 1st Floor | Dining Room 1st Floor | Living Room 1st Floor |
|---|---|---|
| Library 1st Floor | Bedroom 1st Floor | Bath - Full 1st Floor |
| Bedroom 2nd Floor | Bath - Full 2nd Floor | Bedroom 2nd Floor |
| Laundry Room 2nd Floor | Bedroom 2nd Floor | Bonus Room 3rd Floor |
| Construction |
|---|
| BasementInterior, Concrete |
| Exterior FeaturesGarden Space, Natural Shade, Patio, Porch - Covered, Window Screens |
| Exterior | Disability Features |
|---|---|
| Foundation Concrete | House Color Green |
| Floors Tile, Carpet, Hardwood | Building Certifications |
| Roof Shingle-Asphalt | HERS Index |
| DirectionsState Street to Bailey Avenue. Take third left on Clarendon. Property on right on corner of Clarendon and Dwinell. |
|---|
| Lot Description |
| Garage & Parking |
| Road Frontage | Water Access |
|---|---|
| Suitable Use | Water Type |
| Driveway Gravel | Water Body |
| Flood Zone No | Zoning RESD1 |
| School District Montpelier School District | Middle Main Street Middle School |
|---|---|
| Elementary Union Elementary School | High Montpelier High School |
| Heat Fuel Wood, Oil | Excluded |
|---|---|
| Heating/Cool Multi Zone, Hot Water, Baseboard, Heat Pump | Negotiable |
| Sewer Public | Parcel Access ROW |
| Water | ROW for Other Parcel |
| Water Heater | Financing |
| Cable Co | Documents Property Disclosure, Deed |
| Electric Circuit Breaker(s) | Tax ID 405-126-12746 |

† The remarks published on this webpage originate from Listed By Janel Johnson of Coldwell Banker Classic Properties via the PrimeMLS IDX Program and do not represent the views and opinions of Coldwell Banker Hickok & Boardman. Coldwell Banker Hickok & Boardman cannot be held responsible for possible violations of copyright resulting from the posting of any data from the PrimeMLS IDX Program.

 Back to Search Results
Back to Search Results