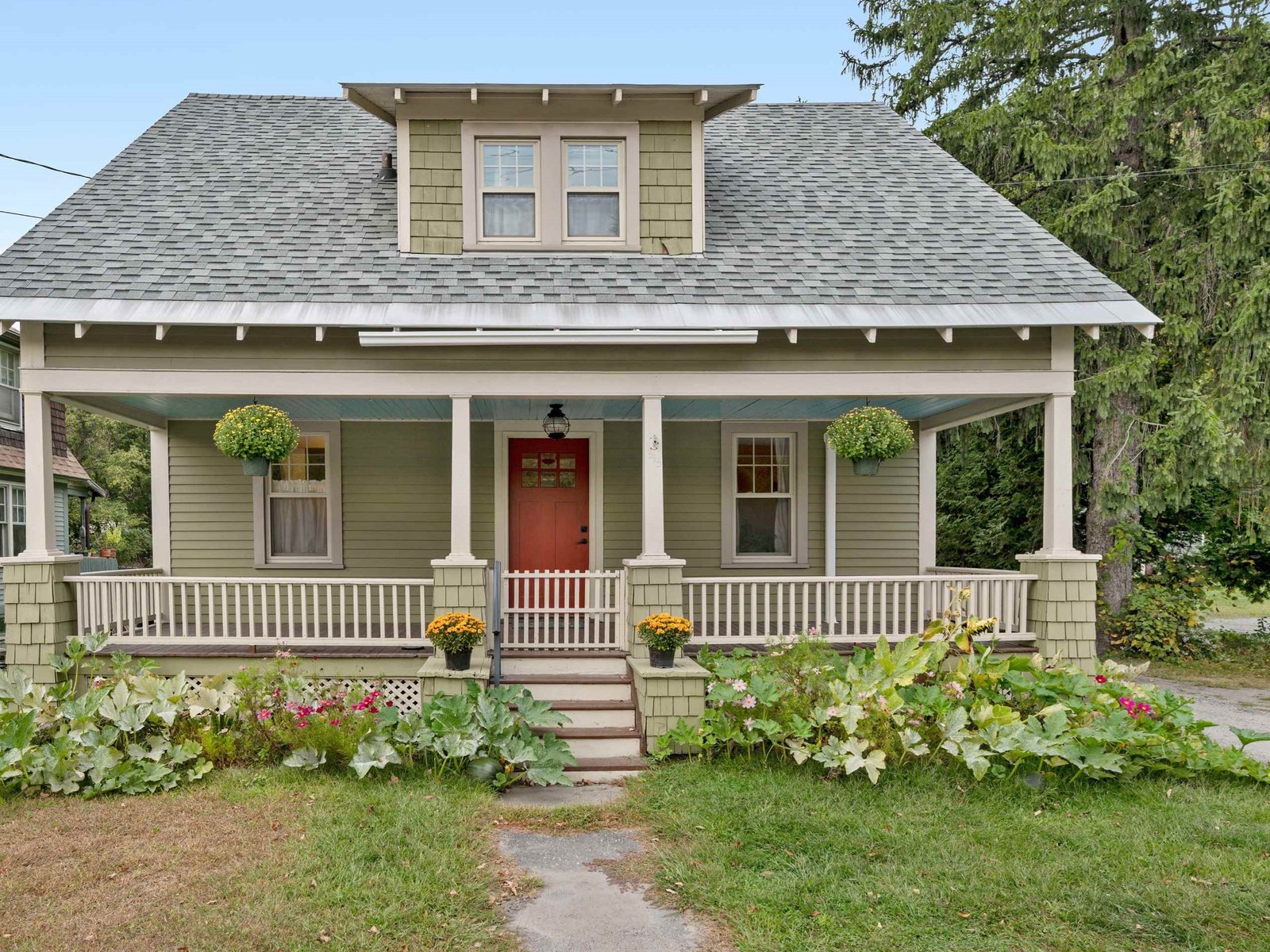Sold Status
$260,000 Sold Price
House Type
3 Beds
3 Baths
1,836 Sqft
Sold By Lake Point Properties, LLC
Similar Properties for Sale
Request a Showing or More Info

Call: 802-863-1500
Mortgage Provider
Mortgage Calculator
$
$ Taxes
$ Principal & Interest
$
This calculation is based on a rough estimate. Every person's situation is different. Be sure to consult with a mortgage advisor on your specific needs.
Washington County
Location! Location! Newly renovated Bright and Sunny 3 bedroom/3 bath home in the highly desirable Park West neighborhood of Montpelier. Near Hubbard Park, Top Rated schools, very walk-able, friendly neighborhood. Easy walk to downtown, 2 minutes to I89, 35 minutes to Burlington. Modern and spacious Kitchen with Granite counters and new stainless steel appliances that flows easily out to new deck or formal dining room. Open floor plan with bright spacious living area upstairs, and over-sized family room, laundry room and ½ bath downstairs. You'll Live worry and maintenance free for years with many practical updates like New windows, New insulation in attic, new Roof, some new flooring and new perimeter drainage system, as well as electrical, plumbing and heating updates. With all the work done for you, all you have to do is move in and enjoy all that the Capital City has to offer! *Owner is a licensed real estate salesperson. †
Property Location
Property Details
| Sold Price $260,000 | Sold Date Oct 10th, 2014 | |
|---|---|---|
| List Price $265,000 | Total Rooms 6 | List Date Aug 5th, 2014 |
| Cooperation Fee Unknown | Lot Size 0.29 Acres | Taxes $6,297 |
| MLS# 4376071 | Days on Market 3761 Days | Tax Year 2014 |
| Type House | Stories 1 | Road Frontage 564 |
| Bedrooms 3 | Style Raised Ranch | Water Frontage |
| Full Bathrooms 2 | Finished 1,836 Sqft | Construction , Existing |
| 3/4 Bathrooms 0 | Above Grade 1,242 Sqft | Seasonal No |
| Half Bathrooms 1 | Below Grade 594 Sqft | Year Built 1966 |
| 1/4 Bathrooms | Garage Size 2 Car | County Washington |
| Interior FeaturesCeiling Fan, Dining Area, Primary BR w/ BA |
|---|
| Equipment & AppliancesRefrigerator, Dishwasher, Range-Electric, Refrigerator, Water Heater - Off Boiler, Water Heater - Oil, Smoke Detectr-Hard Wired, Smoke Detectr-HrdWrdw/Bat |
| Kitchen 14x12, 1st Floor | Dining Room 13x9, 1st Floor | Living Room 15x14, 1st Floor |
|---|---|---|
| Family Room 25x15, Basement | Utility Room Basement | Primary Bedroom 13x12, 1st Floor |
| Bedroom 11x10, 1st Floor | Bedroom 11x10, 1st Floor |
| ConstructionExisting |
|---|
| BasementInterior, Interior Stairs, Finished |
| Exterior FeaturesDeck |
| Exterior Vinyl | Disability Features 1st Floor 1/2 Bathrm, 1st Floor Bedroom, 1st Flr Low-Pile Carpet, 1st Floor Low-Pile Carpet |
|---|---|
| Foundation Concrete | House Color White |
| Floors Laminate, Carpet, Ceramic Tile, Hardwood | Building Certifications |
| Roof Shingle-Asphalt | HERS Index |
| DirectionsFrom Rte 2 W / Bailey Ave., turn onto Terrace St. Take 3rd right onto Dairy Ln. Take 2nd left onto Greenfield Terrace. |
|---|
| Lot Description, Near Bus/Shuttle |
| Garage & Parking 4 Parking Spaces, Driveway, Driveway, Parking Spaces 4, Attached |
| Road Frontage 564 | Water Access |
|---|---|
| Suitable Use | Water Type |
| Driveway Paved | Water Body |
| Flood Zone No | Zoning Residential |
| School District Montpelier School District | Middle |
|---|---|
| Elementary | High Montpelier High School |
| Heat Fuel Oil | Excluded |
|---|---|
| Heating/Cool Multi Zone, Multi Zone, Baseboard, Multi Zone | Negotiable Wood Stove |
| Sewer Public | Parcel Access ROW |
| Water Public | ROW for Other Parcel |
| Water Heater Off Boiler, Oil | Financing , All Financing Options |
| Cable Co | Documents Plot Plan, Property Disclosure, Other, Deed |
| Electric Circuit Breaker(s) | Tax ID 405-126-11913 |

† The remarks published on this webpage originate from Listed By David Davidson of Flat Fee Real Estate via the PrimeMLS IDX Program and do not represent the views and opinions of Coldwell Banker Hickok & Boardman. Coldwell Banker Hickok & Boardman cannot be held responsible for possible violations of copyright resulting from the posting of any data from the PrimeMLS IDX Program.

 Back to Search Results
Back to Search Results










