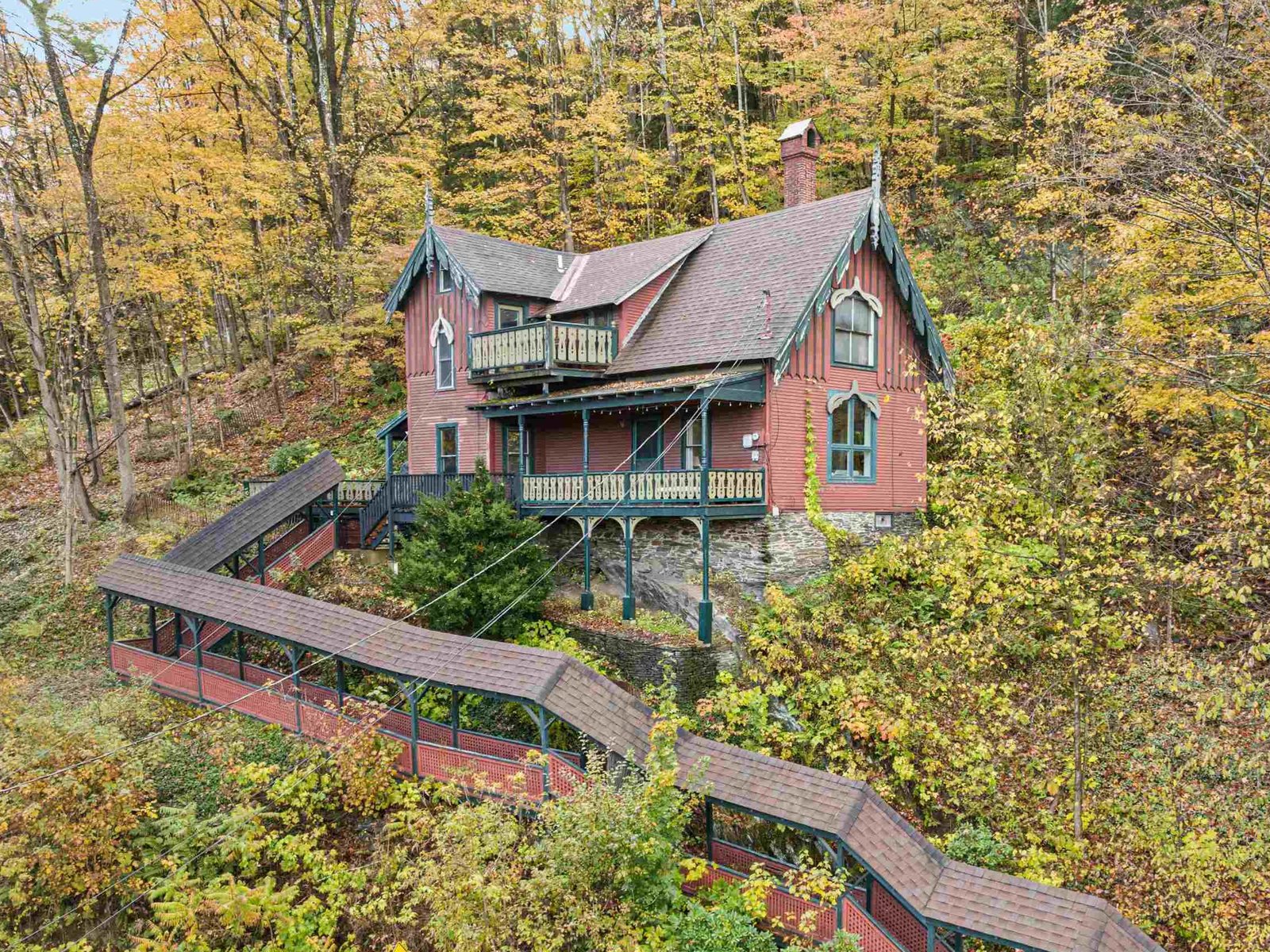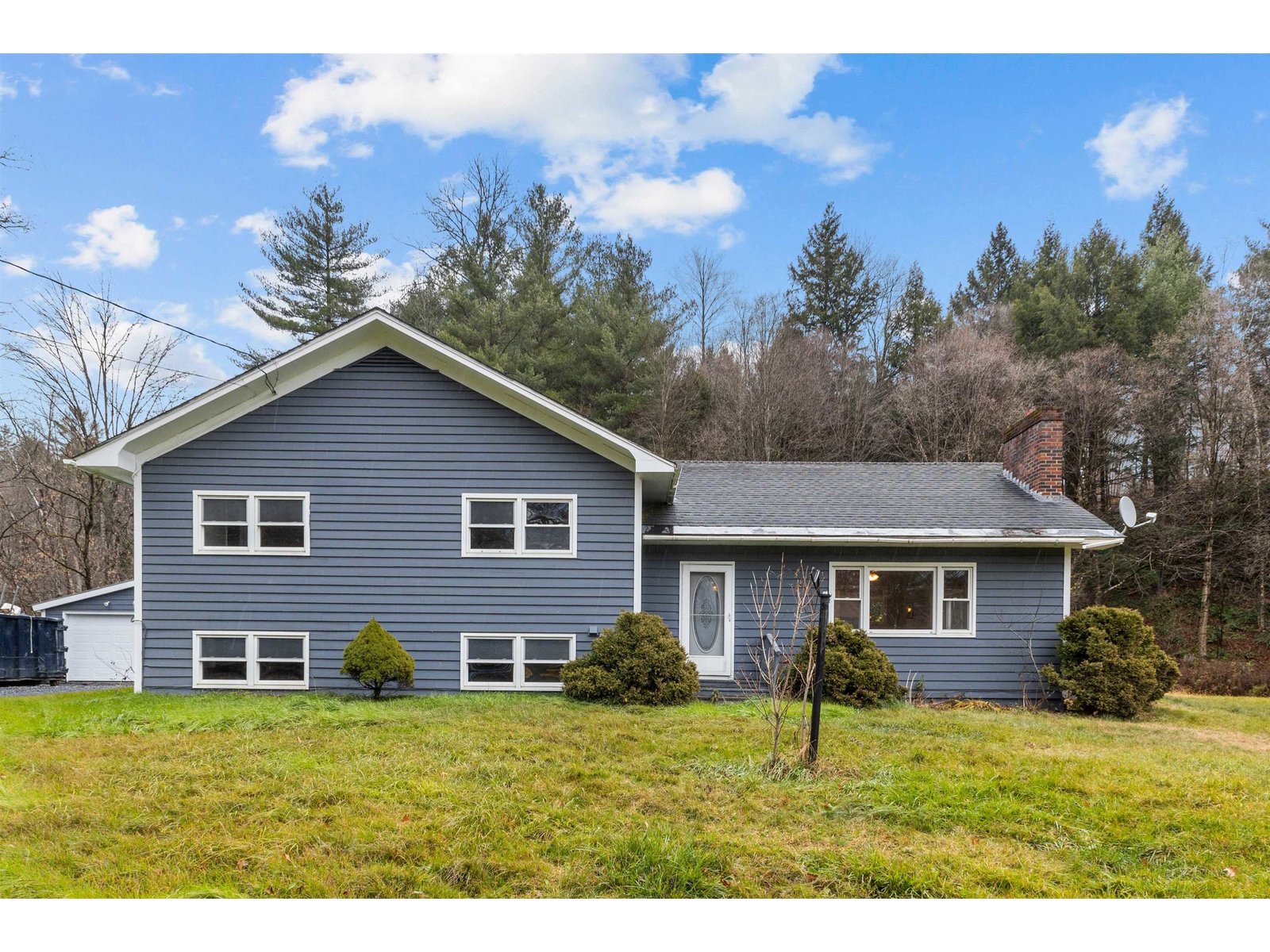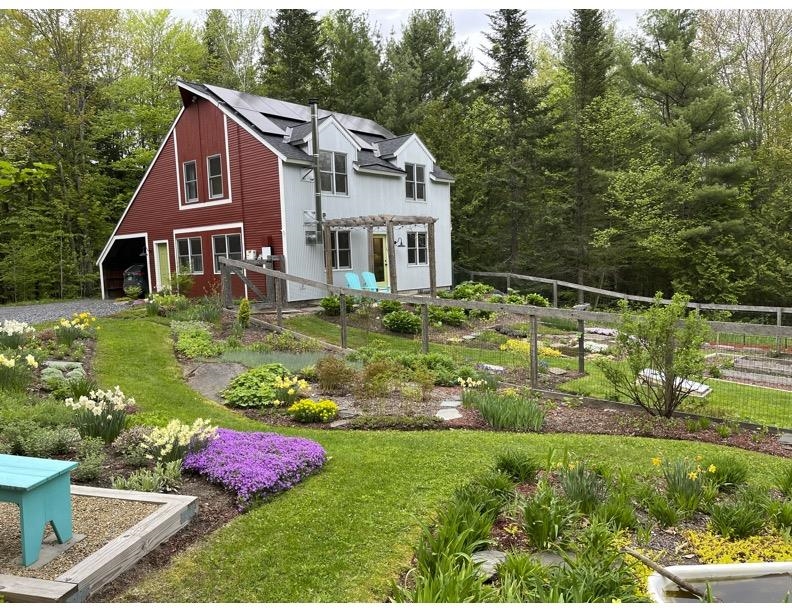Sold Status
$429,000 Sold Price
House Type
2 Beds
1 Baths
1,868 Sqft
Sold By Sugarbush Real Estate
Similar Properties for Sale
Request a Showing or More Info

Call: 802-863-1500
Mortgage Provider
Mortgage Calculator
$
$ Taxes
$ Principal & Interest
$
This calculation is based on a rough estimate. Every person's situation is different. Be sure to consult with a mortgage advisor on your specific needs.
Washington County
If you are looking for single level living in a convenient Montpelier location then this home is for you. This ranch style home offers a spacious Eat in kitchen, living room, 3 bedrooms and a full bath on the main level. The lower level has a large family room, den, and utility area. Looking to spend time outdoors? The large side yard and quaint back yard will give you a spot to relax by the fire or to just enjoy sit and enjoy a bit of peace and quiet. This home is just minuted to I89 and Downtown Montpelier. Don't miss your chance to call this your next home †
Property Location
Property Details
| Sold Price $429,000 | Sold Date Aug 27th, 2024 | |
|---|---|---|
| List Price $429,000 | Total Rooms 6 | List Date Jul 16th, 2024 |
| Cooperation Fee Unknown | Lot Size 0.23 Acres | Taxes $6,390 |
| MLS# 5005222 | Days on Market 128 Days | Tax Year 2023 |
| Type House | Stories 1 | Road Frontage 100 |
| Bedrooms 2 | Style | Water Frontage |
| Full Bathrooms 1 | Finished 1,868 Sqft | Construction No, Existing |
| 3/4 Bathrooms 0 | Above Grade 1,198 Sqft | Seasonal No |
| Half Bathrooms 0 | Below Grade 670 Sqft | Year Built 1993 |
| 1/4 Bathrooms 0 | Garage Size 1 Car | County Washington |
| Interior FeaturesBlinds, Fireplace - Gas, Kitchen/Dining, Natural Light, Laundry - Basement |
|---|
| Equipment & AppliancesRange-Electric, Microwave, Dishwasher, Refrigerator, Dryer, Water Heater - Domestic, CO Detector, Dehumidifier, Smoke Detector, Smoke Detector |
| Kitchen/Dining 10x24, 1st Floor | Living Room 11x15, 1st Floor | Primary Bedroom 14x15, 1st Floor |
|---|---|---|
| Bedroom 11x12, 1st Floor | Bedroom 10x11, 1st Floor | Family Room 14x22, Basement |
| Office/Study 13x15, Basement |
| Construction |
|---|
| BasementInterior, Partially Finished, Concrete, Interior Stairs |
| Exterior FeaturesShed |
| Exterior | Disability Features One-Level Home, 1st Floor Bedroom, Paved Parking |
|---|---|
| Foundation Poured Concrete | House Color Grey |
| Floors Tile, Laminate, Hardwood | Building Certifications |
| Roof Standing Seam | HERS Index |
| DirectionsVT Rt. 12 to Derby Dr., right on Meadow Lane. Second house on right see sign |
|---|
| Lot Description |
| Garage & Parking Driveway, Driveway, Garage, Off Street, Paved, Attached |
| Road Frontage 100 | Water Access |
|---|---|
| Suitable Use | Water Type |
| Driveway Paved | Water Body |
| Flood Zone No | Zoning residential |
| School District Montpelier School District | Middle Main Street Middle School |
|---|---|
| Elementary Union Elementary School | High Montpelier High School |
| Heat Fuel Oil, Gas-LP/Bottle | Excluded |
|---|---|
| Heating/Cool None, Baseboard | Negotiable |
| Sewer Public | Parcel Access ROW |
| Water | ROW for Other Parcel |
| Water Heater | Financing |
| Cable Co Xfinity | Documents |
| Electric 100 Amp | Tax ID 40512611221 |

† The remarks published on this webpage originate from Listed By Michael Preseau of CENTURY 21 MRC via the PrimeMLS IDX Program and do not represent the views and opinions of Coldwell Banker Hickok & Boardman. Coldwell Banker Hickok & Boardman cannot be held responsible for possible violations of copyright resulting from the posting of any data from the PrimeMLS IDX Program.

 Back to Search Results
Back to Search Results










