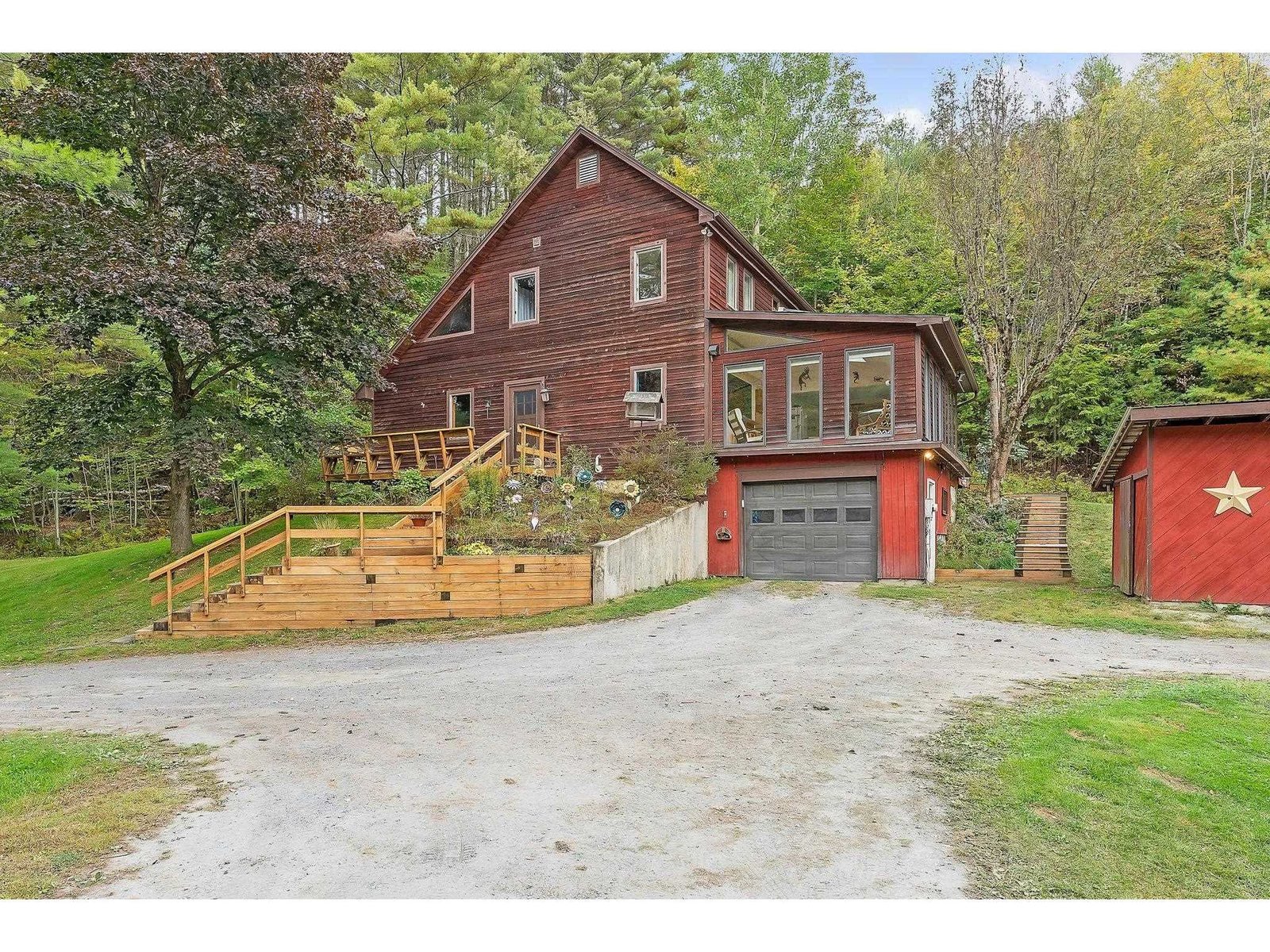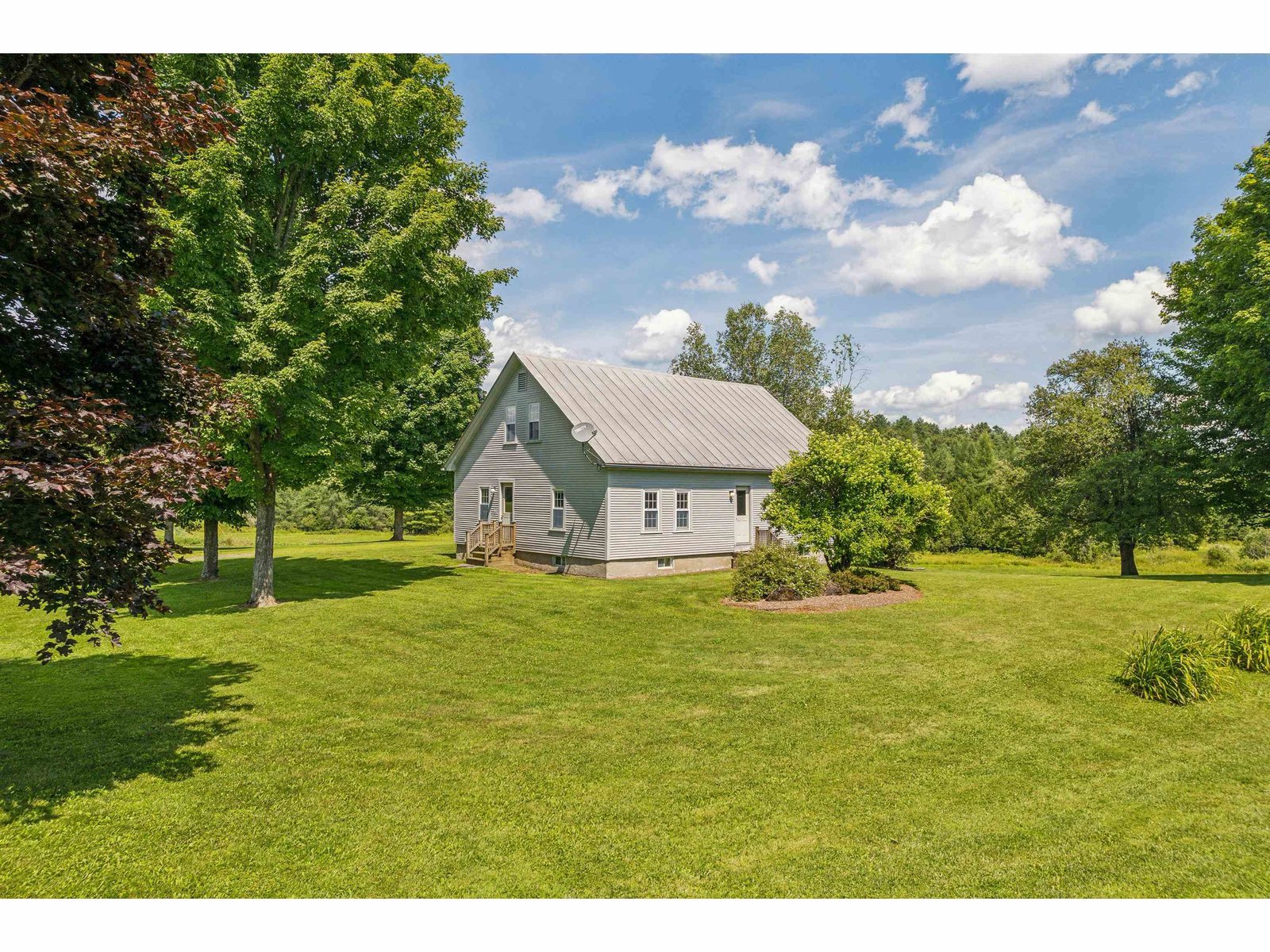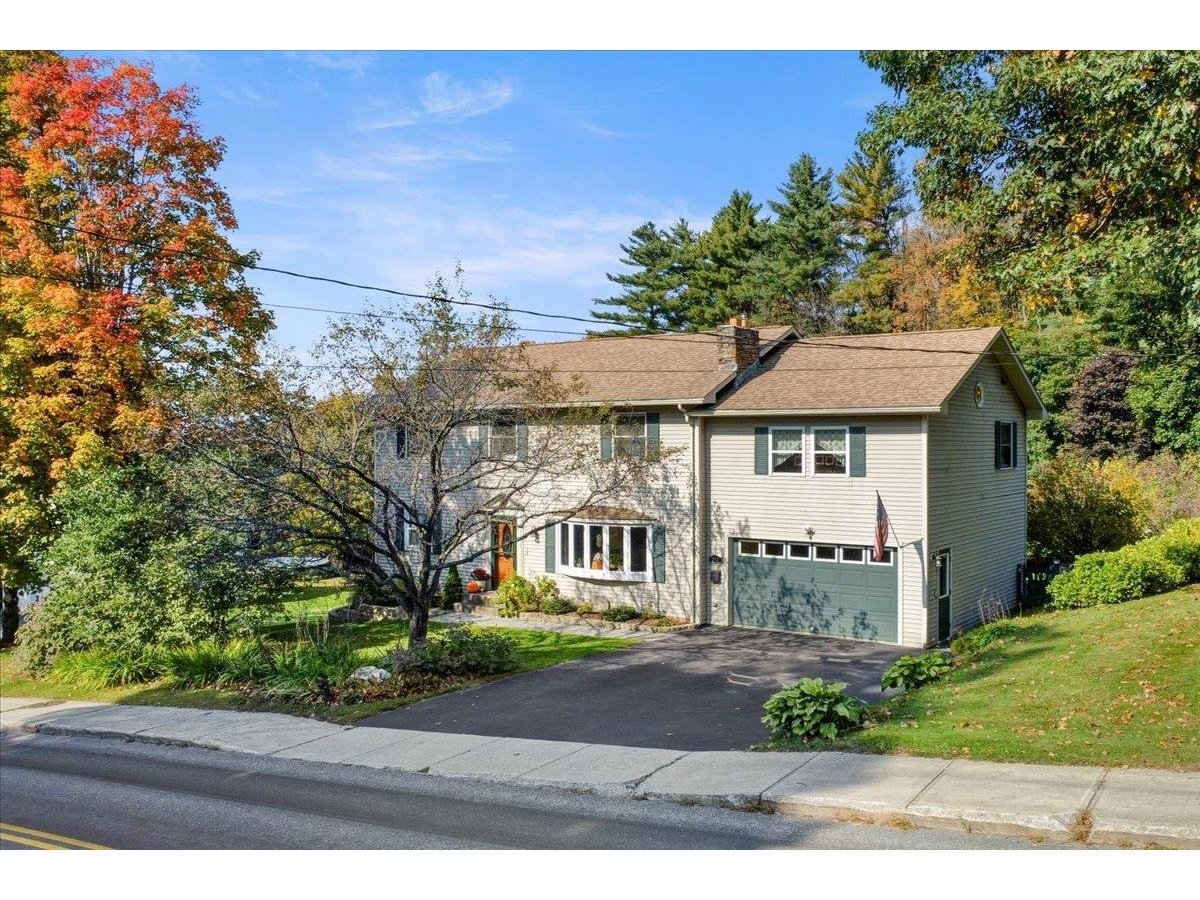Sold Status
$525,000 Sold Price
House Type
5 Beds
5 Baths
4,204 Sqft
Sold By
Similar Properties for Sale
Request a Showing or More Info

Call: 802-863-1500
Mortgage Provider
Mortgage Calculator
$
$ Taxes
$ Principal & Interest
$
This calculation is based on a rough estimate. Every person's situation is different. Be sure to consult with a mortgage advisor on your specific needs.
Washington County
It's time that you had a perfectly maintained and extensively updated Montpelier home. With five bedrooms, including two with en suite bathrooms and walk-in closets, you'll have room for company, and loved ones. The large, open, and renovated kitchen draws people to gather around for meals and entertaining. You'll enjoy the spacious and bright living room and family room, and, when the occasion calls for it, the formal dining room. Oak and teak hardwood floors and new carpeting upstairs make this home look and feel as luxurious as it is. The owners love having coffee in the sunroom that looks out over the sunny yard and the in-ground pool. 1 Parkside is 90 steps away from Hubbard Park, and on a quiet cul de sac. It's easy to get to town, and great for walking around the neighborhood and visiting friends. No compromises are necessary. Get the space, the location, the style, and the updates that you want. †
Property Location
Property Details
| Sold Price $525,000 | Sold Date May 26th, 2016 | |
|---|---|---|
| List Price $535,000 | Total Rooms 10 | List Date Mar 11th, 2016 |
| Cooperation Fee Unknown | Lot Size 0.6 Acres | Taxes $11,502 |
| MLS# 4475732 | Days on Market 3177 Days | Tax Year 2015 |
| Type House | Stories 2 | Road Frontage 100 |
| Bedrooms 5 | Style Colonial | Water Frontage |
| Full Bathrooms 4 | Finished 4,204 Sqft | Construction Existing |
| 3/4 Bathrooms 1 | Above Grade 3,336 Sqft | Seasonal No |
| Half Bathrooms 0 | Below Grade 868 Sqft | Year Built 1963 |
| 1/4 Bathrooms | Garage Size 2 Car | County Washington |
| Interior FeaturesKitchen, Living Room, Office/Study, Cedar Closet, Pantry, Walk-in Closet, Walk-in Pantry, Hearth, Primary BR with BA, Laundry Hook-ups, Fireplace-Wood, Blinds, Dining Area, 1st Floor Laundry, 1 Fireplace, Cable, Cable Internet |
|---|
| Equipment & AppliancesRange-Electric, Cook Top-Electric, Dishwasher, Disposal, Washer, Microwave, Dryer, Refrigerator, Air Conditioner, Dehumidifier |
| Primary Bedroom 20 x 15 2nd Floor | 2nd Bedroom 14 x 11 2nd Floor | 3rd Bedroom 14 x 11 2nd Floor |
|---|---|---|
| 4th Bedroom 13 x 12 2nd Floor | 5th Bedroom 9 x 10 2nd Floor | Living Room 15 x 19 |
| Kitchen 18 x 12 | Dining Room 13 x 16 1st Floor | Office/Study 14 x 13 |
| 3/4 Bath 1st Floor | Full Bath 2nd Floor | Full Bath 2nd Floor |
| Full Bath 2nd Floor |
| ConstructionWood Frame |
|---|
| BasementInterior, Finished, Interior Stairs, Crawl Space, Full |
| Exterior FeaturesPatio, Out Building, Pool-In Ground, Porch, Storm Windows |
| Exterior Vinyl | Disability Features 1st Floor 3/4 Bathrm, 1st Flr Hard Surface Flr. |
|---|---|
| Foundation Concrete | House Color White |
| Floors Carpet, Hardwood | Building Certifications |
| Roof Shingle-Architectural | HERS Index |
| DirectionsIn Montpelier, Clarendon Avenue to Hubbard Park Drive. Turn right onto Parkside Drive just before the entrance to Hubbard Park. House is on the right, on the corner of Parkside and Hubbard Park Drive. |
|---|
| Lot DescriptionSubdivision, Corner, Landscaped, Cul-De-Sac |
| Garage & Parking Attached, Auto Open, Direct Entry, Heated, Storage Above, 2 Parking Spaces |
| Road Frontage 100 | Water Access |
|---|---|
| Suitable Use | Water Type |
| Driveway Paved | Water Body |
| Flood Zone No | Zoning Res |
| School District Montpelier School District | Middle Main Street Middle School |
|---|---|
| Elementary Union Elementary School | High Montpelier High School |
| Heat Fuel Oil | Excluded refrigerator in the garage |
|---|---|
| Heating/Cool Central Air, Multi Zone, Baseboard, Hot Water, Multi Zone | Negotiable |
| Sewer Public | Parcel Access ROW |
| Water Public | ROW for Other Parcel |
| Water Heater Off Boiler | Financing |
| Cable Co | Documents Property Disclosure |
| Electric Circuit Breaker(s) | Tax ID 405-126-10043 |

† The remarks published on this webpage originate from Listed By Ray Mikus of Green Light Real Estate via the PrimeMLS IDX Program and do not represent the views and opinions of Coldwell Banker Hickok & Boardman. Coldwell Banker Hickok & Boardman cannot be held responsible for possible violations of copyright resulting from the posting of any data from the PrimeMLS IDX Program.

 Back to Search Results
Back to Search Results










