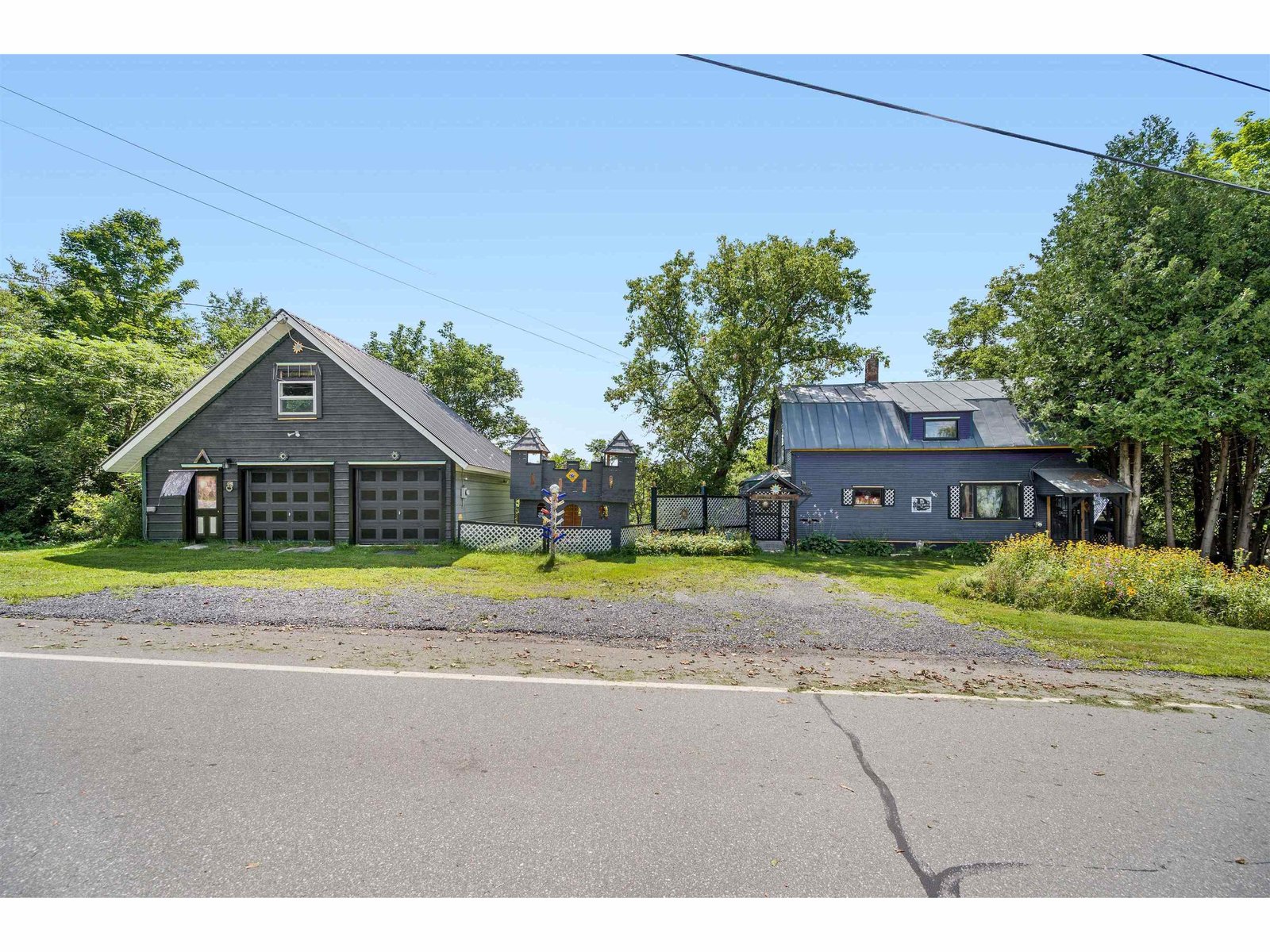Sold Status
$192,500 Sold Price
House Type
5 Beds
2 Baths
1,850 Sqft
Sold By
Similar Properties for Sale
Request a Showing or More Info

Call: 802-863-1500
Mortgage Provider
Mortgage Calculator
$
$ Taxes
$ Principal & Interest
$
This calculation is based on a rough estimate. Every person's situation is different. Be sure to consult with a mortgage advisor on your specific needs.
Washington County
Very nice 4+ BR home in the Meadows, a wonderful neighborhood, only a few blocks from downtown but still quiet and self-contained. Enjoy sitting on your quiet front porch or walk downtown or up to Hubbard Park in a just a few minutes. This home has been lovingly maintained over the years, with hardwood floors, large replacement windows, new heating system and chimney liner, and many nice built-ins. Pellet stove offers affordable heat and adds a cozy ambiance to the LR. Spacious, eat-in kitchen with ample cabinets opens onto back porch as well as large storage shed which, with some alteration could be used as a garage. 3rd floor walk-up attic with sloping ceilings and skylight offers potential for MBR suite or office/studio space. As this house is connected to the neighboring home by a common wall, it is technically a condo but with all of the privacy and amenities of a single family home. Here's a unique opportunity to live in the Meadows in a beautiful old home for under $200K †
Property Location
Property Details
| Sold Price $192,500 | Sold Date Apr 5th, 2013 | |
|---|---|---|
| List Price $199,500 | Total Rooms 9 | List Date Nov 22nd, 2012 |
| Cooperation Fee Unknown | Lot Size 0.1 Acres | Taxes $4,723 |
| MLS# 4200517 | Days on Market 4382 Days | Tax Year 2012 |
| Type House | Stories 3 | Road Frontage 100 |
| Bedrooms 5 | Style Townhouse | Water Frontage |
| Full Bathrooms 1 | Finished 1,850 Sqft | Construction Existing |
| 3/4 Bathrooms 0 | Above Grade 1,850 Sqft | Seasonal No |
| Half Bathrooms 1 | Below Grade 0 Sqft | Year Built 1870 |
| 1/4 Bathrooms 0 | Garage Size 0 Car | County Washington |
| Interior FeaturesKitchen - Eat-in, Office/Study, Ceiling Fan, Laundry Hook-ups, 1st Floor Laundry, Dining Area, Skylight, Alternative Heat Stove, Cable, Cable Internet |
|---|
| Equipment & AppliancesRefrigerator, Range-Electric, CO Detector, Pellet Stove |
| ConstructionWood Frame |
|---|
| BasementInterior, Full |
| Exterior FeaturesPorch, Porch-Covered, Shed |
| Exterior Clapboard | Disability Features |
|---|---|
| Foundation Stone | House Color |
| Floors Vinyl, Tile, Hardwood | Building Certifications |
| Roof Standing Seam | HERS Index |
| DirectionsFirst house on Right after turning onto Winter St. from Elm St. |
|---|
| Lot DescriptionCity Lot |
| Garage & Parking None |
| Road Frontage 100 | Water Access |
|---|---|
| Suitable Use | Water Type |
| Driveway Common/Shared | Water Body |
| Flood Zone Unknown | Zoning Residential |
| School District NA | Middle Main Street Middle School |
|---|---|
| Elementary | High Montpelier High School |
| Heat Fuel Wood Pellets, Pellet | Excluded |
|---|---|
| Heating/Cool Hot Air | Negotiable |
| Sewer Public | Parcel Access ROW |
| Water Public | ROW for Other Parcel |
| Water Heater Gas-Lp/Bottle | Financing |
| Cable Co | Documents Association Docs, Property Disclosure, Deed, Bldg Plans (Blueprint) |
| Electric 100 Amp | Tax ID 40512613614 |

† The remarks published on this webpage originate from Listed By Soren Pfeffer of Central Vermont Real Estate via the PrimeMLS IDX Program and do not represent the views and opinions of Coldwell Banker Hickok & Boardman. Coldwell Banker Hickok & Boardman cannot be held responsible for possible violations of copyright resulting from the posting of any data from the PrimeMLS IDX Program.

 Back to Search Results
Back to Search Results










