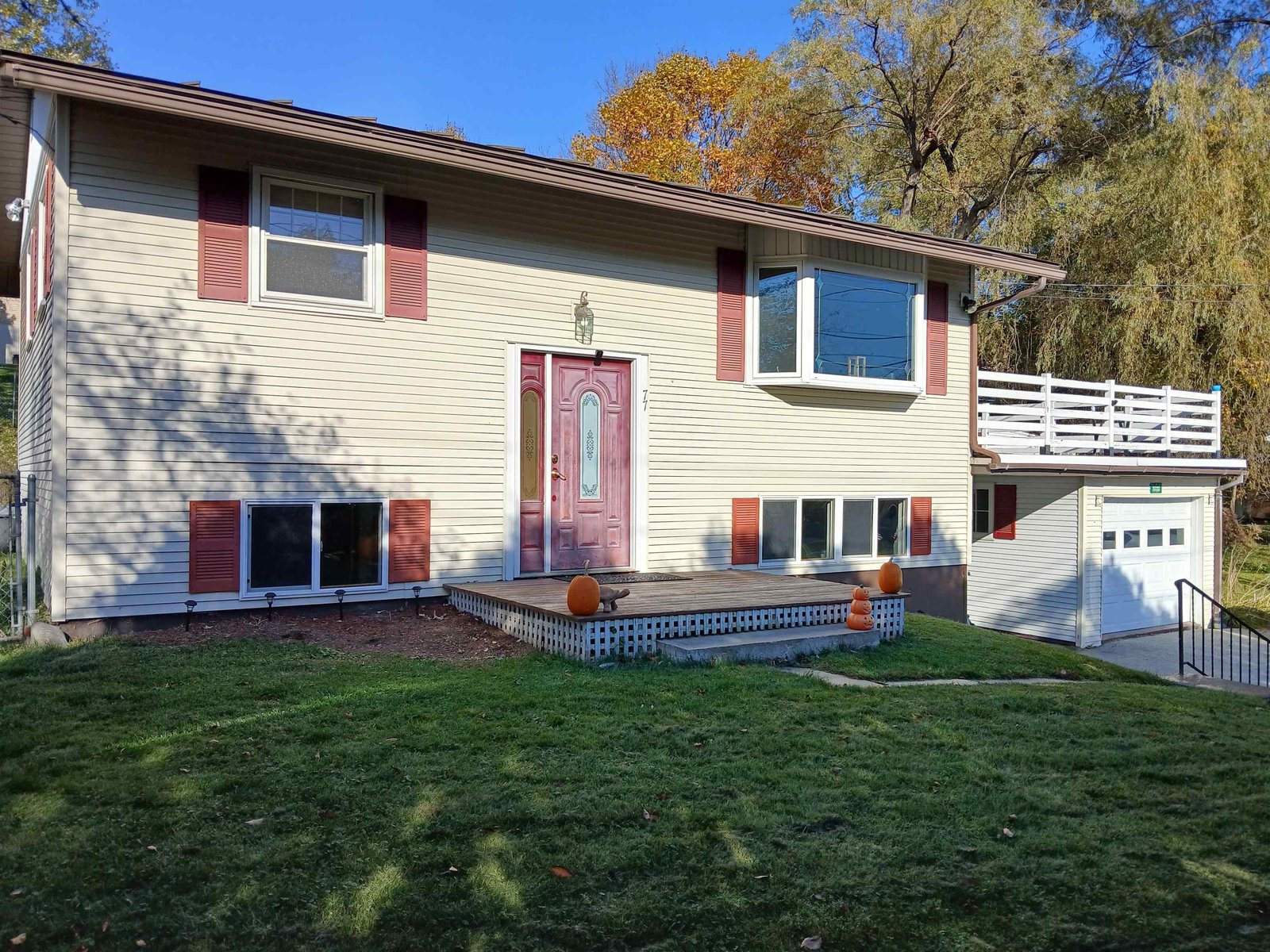Sold Status
$242,000 Sold Price
House Type
4 Beds
2 Baths
1,700 Sqft
Sold By
Similar Properties for Sale
Request a Showing or More Info

Call: 802-863-1500
Mortgage Provider
Mortgage Calculator
$
$ Taxes
$ Principal & Interest
$
This calculation is based on a rough estimate. Every person's situation is different. Be sure to consult with a mortgage advisor on your specific needs.
Washington County
The former Jerome Family home, this charming, vintage Montpelier property is ready for new adventures. Quick walk and bike to schools and to downtown. Original curly maple woodworking and hard wood floors throughout. New windows throughout. The exterior requires little maintenance with a 2008 metal roof and vinyl siding. 3/4 bath and washer dryer installed in 2015 and new water heater in 2016. City-built retaining wall in 2019. Complete driveway repair and repaving 2017. Interior needs updating but there is much potential. Be a part of Montpelier's historic past and its present in this much loved home. †
Property Location
Property Details
| Sold Price $242,000 | Sold Date Dec 4th, 2020 | |
|---|---|---|
| List Price $275,000 | Total Rooms 9 | List Date Aug 30th, 2020 |
| Cooperation Fee Unknown | Lot Size 0.2 Acres | Taxes $6,023 |
| MLS# 4825851 | Days on Market 1544 Days | Tax Year 2020 |
| Type House | Stories 2 | Road Frontage 80 |
| Bedrooms 4 | Style New Englander | Water Frontage |
| Full Bathrooms 1 | Finished 1,700 Sqft | Construction No, Existing |
| 3/4 Bathrooms 1 | Above Grade 1,700 Sqft | Seasonal No |
| Half Bathrooms 0 | Below Grade 0 Sqft | Year Built 1919 |
| 1/4 Bathrooms 0 | Garage Size 1 Car | County Washington |
| Interior Features |
|---|
| Equipment & AppliancesRefrigerator, Microwave, Dishwasher, Washer, Dryer, Stove - Electric, , Forced Air |
| Kitchen - Eat-in 9x14, 1st Floor | Bath - 3/4 4x12, 1st Floor | Den 12x13, 1st Floor |
|---|---|---|
| Living Room 12x13, 1st Floor | Bedroom 7x10, 2nd Floor | Bedroom 7x10, 2nd Floor |
| Bedroom 7x10, 2nd Floor | Bedroom 10x11, 2nd Floor | Bath - Full 7x8, 2nd Floor |
| ConstructionWood Frame |
|---|
| BasementInterior, Bulkhead, Concrete, Unfinished, Interior Stairs |
| Exterior Features |
| Exterior Vinyl | Disability Features |
|---|---|
| Foundation Concrete, Brick, Fieldstone | House Color yellow |
| Floors Vinyl, Carpet, Hardwood | Building Certifications |
| Roof Shingle-Asphalt, Metal | HERS Index |
| DirectionsFrom Main St turn onto Emmons St. At stop sign turn right onto Woodrow. Count 3 driveways (including the one directly in front of you) and turn left into third driveway. From Liberty St follow to Heaton St. Left onto Heaton, 2nd driveway on right after passing Heaton Woods. |
|---|
| Lot DescriptionYes, Sloping, Level, Sloping |
| Garage & Parking Carport, , 2 Parking Spaces, Deeded, Driveway, Parking Spaces 2, Covered |
| Road Frontage 80 | Water Access |
|---|---|
| Suitable Use | Water Type |
| Driveway Paved, Common/Shared | Water Body |
| Flood Zone No | Zoning Res |
| School District Montpelier School District | Middle Main Street Middle School |
|---|---|
| Elementary Union Elementary School | High Montpelier High School |
| Heat Fuel Oil | Excluded |
|---|---|
| Heating/Cool None | Negotiable |
| Sewer Public | Parcel Access ROW Yes |
| Water Public | ROW for Other Parcel Yes |
| Water Heater Electric | Financing |
| Cable Co Comcast | Documents Deed |
| Electric 100 Amp | Tax ID 405-126-13328 |

† The remarks published on this webpage originate from Listed By Theresa Murray-Clasen of Coldwell Banker Classic Properties via the PrimeMLS IDX Program and do not represent the views and opinions of Coldwell Banker Hickok & Boardman. Coldwell Banker Hickok & Boardman cannot be held responsible for possible violations of copyright resulting from the posting of any data from the PrimeMLS IDX Program.

 Back to Search Results
Back to Search Results










