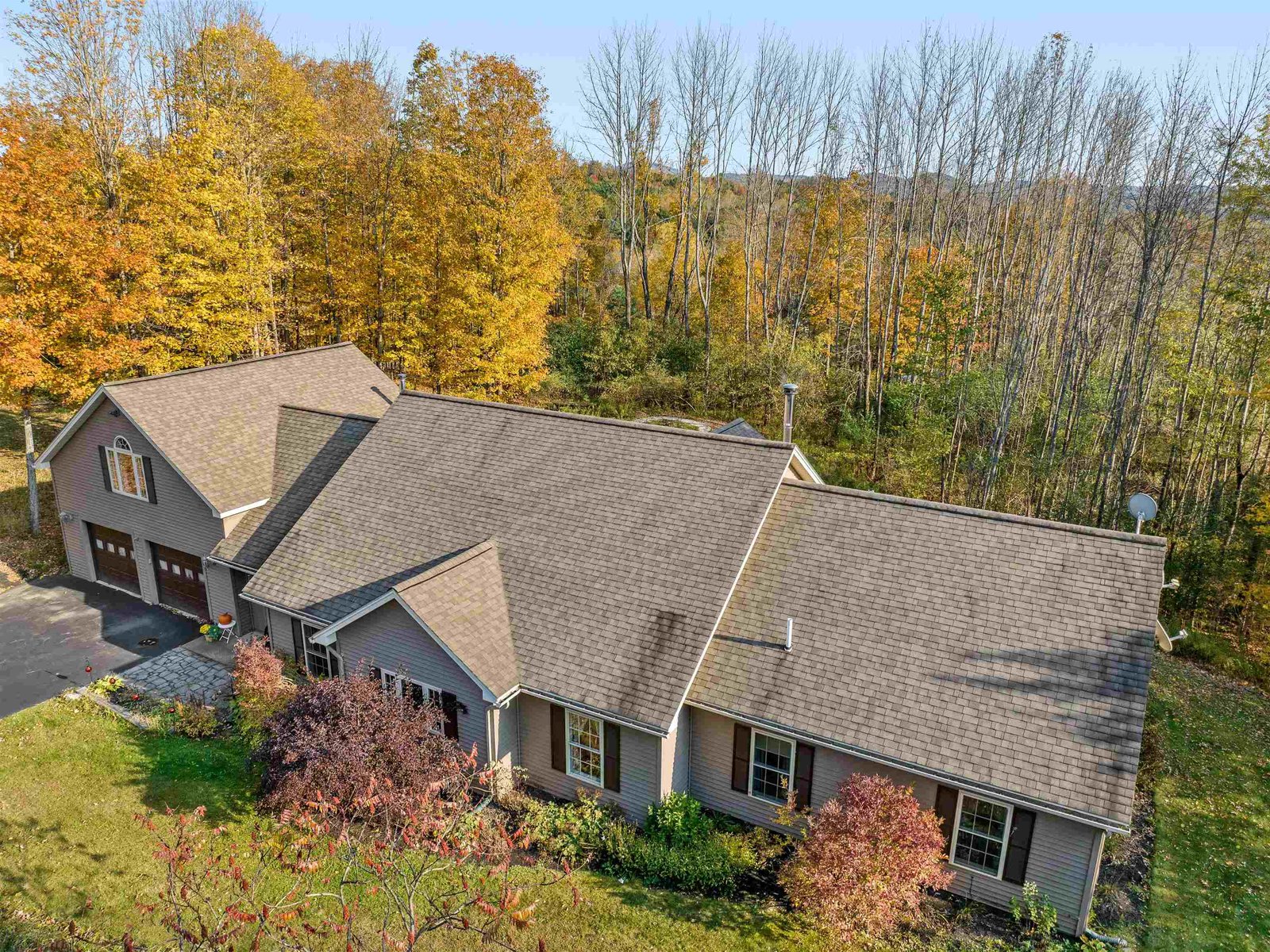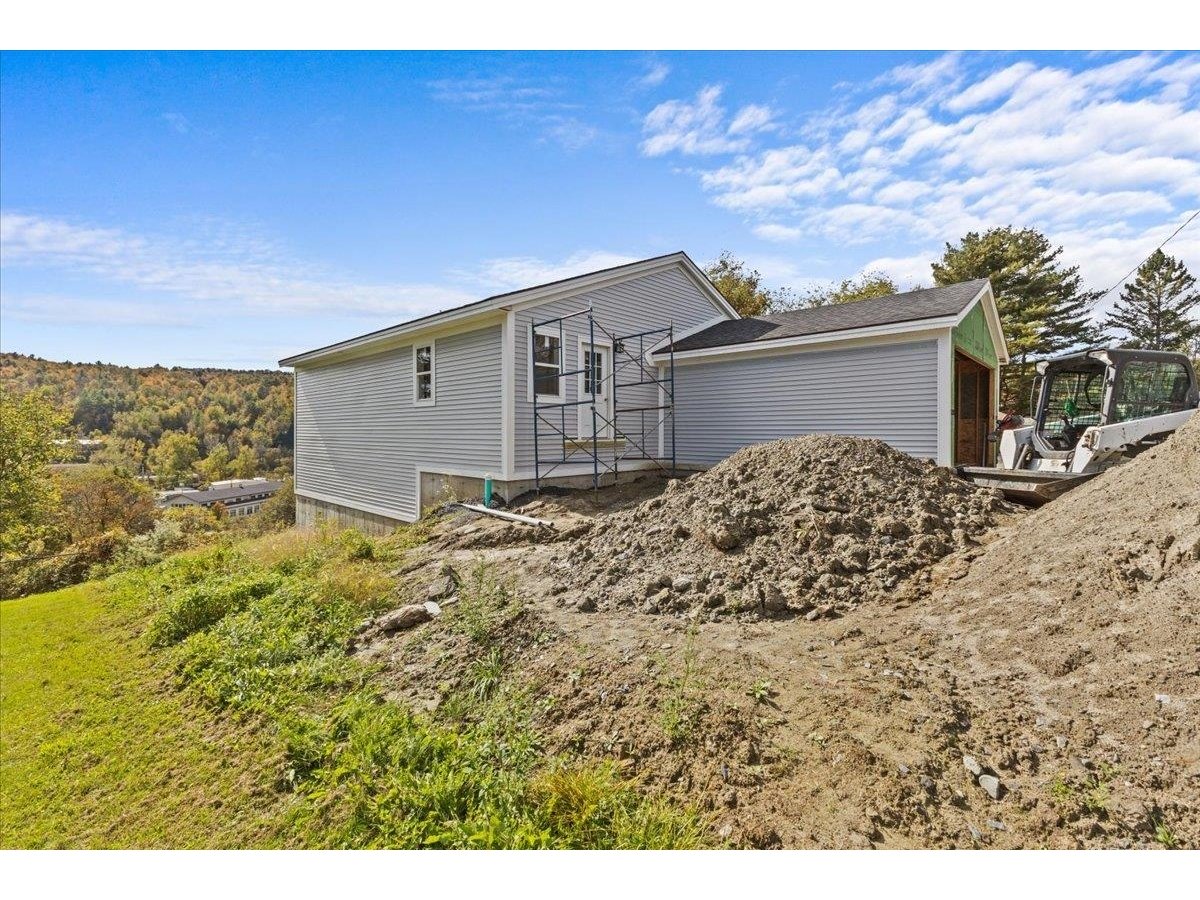Sold Status
$435,500 Sold Price
House Type
4 Beds
3 Baths
3,174 Sqft
Sold By Coldwell Banker LIFESTYLES- Lincoln
Similar Properties for Sale
Request a Showing or More Info

Call: 802-863-1500
Mortgage Provider
Mortgage Calculator
$
$ Taxes
$ Principal & Interest
$
This calculation is based on a rough estimate. Every person's situation is different. Be sure to consult with a mortgage advisor on your specific needs.
Washington County
An extraordinary Capital City home designed by Freeman French Freeman to take full advantage of its terraced site with westerly views. High quality finishes throughout with hardwood flooring, built-ins and large bright spaces. A classic slate roof and brick and shingle exterior. Two decks and covered front and rear porches. †
Property Location
Property Details
| Sold Price $435,500 | Sold Date Dec 29th, 2015 | |
|---|---|---|
| List Price $437,500 | Total Rooms 10 | List Date May 15th, 2014 |
| Cooperation Fee Unknown | Lot Size 1.93 Acres | Taxes $12,479 |
| MLS# 4355816 | Days on Market 3843 Days | Tax Year 2015 |
| Type House | Stories 2 | Road Frontage 200 |
| Bedrooms 4 | Style Walkout Lower Level, Colonial | Water Frontage |
| Full Bathrooms 1 | Finished 3,174 Sqft | Construction Existing |
| 3/4 Bathrooms 1 | Above Grade 2,646 Sqft | Seasonal No |
| Half Bathrooms 1 | Below Grade 528 Sqft | Year Built 1938 |
| 1/4 Bathrooms 0 | Garage Size 2 Car | County Washington |
| Interior FeaturesKitchen, Living Room, Office/Study, Primary BR with BA, Laundry Hook-ups, 1 Fireplace, Attic, Gas Heat Stove, Cable, Cable Internet |
|---|
| Equipment & AppliancesRange-Electric, Dishwasher, Refrigerator, Gas Heat Stove |
| Primary Bedroom 17'9x14',7'x9'11 2nd Floor | 2nd Bedroom 12'5x13'7 2nd Floor | 3rd Bedroom 13'5x13'8 2nd Floor |
|---|---|---|
| 4th Bedroom 13'9x12'10 2nd Floor | Living Room 20'4x23' | Kitchen 12'2x14'1 |
| Dining Room 15'8x13'10 1st Floor | Family Room 14'8x17'5 1st Floor | Den 11'7x13'11 1st Floor |
| Half Bath 1st Floor | Full Bath 2nd Floor | 3/4 Bath 2nd Floor |
| ConstructionWood Frame |
|---|
| BasementInterior, Interior Stairs, Concrete, Full |
| Exterior FeaturesPorch, Porch-Covered, Deck |
| Exterior Brick, Shingle | Disability Features 1st Floor 1/2 Bathrm, 1st Flr Hard Surface Flr. |
|---|---|
| Foundation Concrete | House Color lt gry&w |
| Floors Carpet, Ceramic Tile, Hardwood | Building Certifications |
| Roof Slate | HERS Index |
| DirectionsMain St. to Towne Hill Rd. Right on Greenock Ave., third home on right. |
|---|
| Lot DescriptionYes, Mountain View, Landscaped, Subdivision |
| Garage & Parking Attached |
| Road Frontage 200 | Water Access |
|---|---|
| Suitable Use | Water Type |
| Driveway Paved | Water Body |
| Flood Zone No | Zoning LDR |
| School District Montpelier School District | Middle Main Street Middle School |
|---|---|
| Elementary Union Elementary School | High Montpelier High School |
| Heat Fuel Oil | Excluded |
|---|---|
| Heating/Cool Multi Zone, Hot Water, Baseboard, Multi Zone | Negotiable |
| Sewer Metered, Public | Parcel Access ROW |
| Water Public, Metered | ROW for Other Parcel |
| Water Heater Tank, Off Boiler | Financing |
| Cable Co | Documents Deed, Survey, Property Disclosure |
| Electric 200 Amp, Circuit Breaker(s) | Tax ID 40512612412 |

† The remarks published on this webpage originate from Listed By Timothy Heney of via the PrimeMLS IDX Program and do not represent the views and opinions of Coldwell Banker Hickok & Boardman. Coldwell Banker Hickok & Boardman cannot be held responsible for possible violations of copyright resulting from the posting of any data from the PrimeMLS IDX Program.

 Back to Search Results
Back to Search Results










