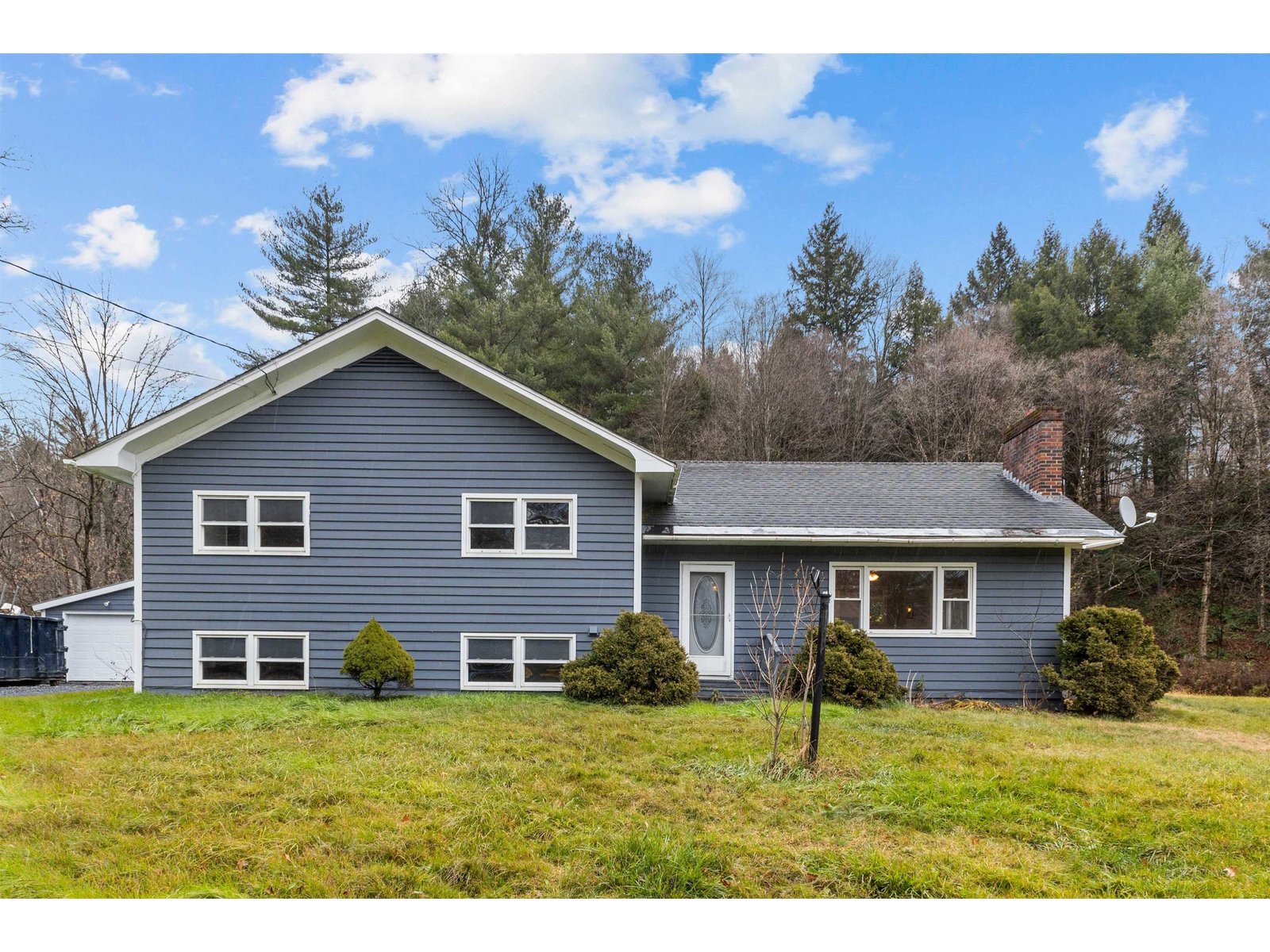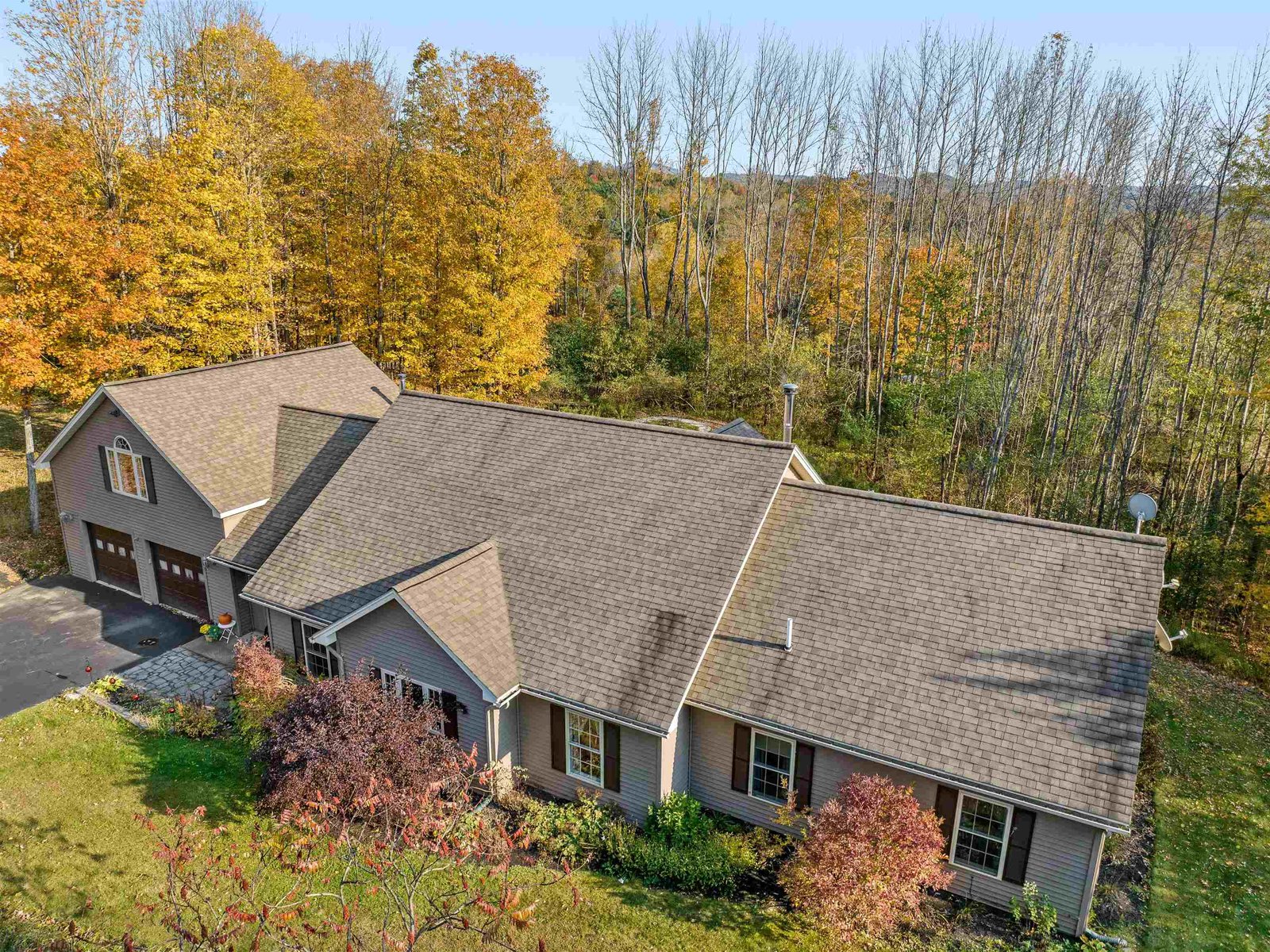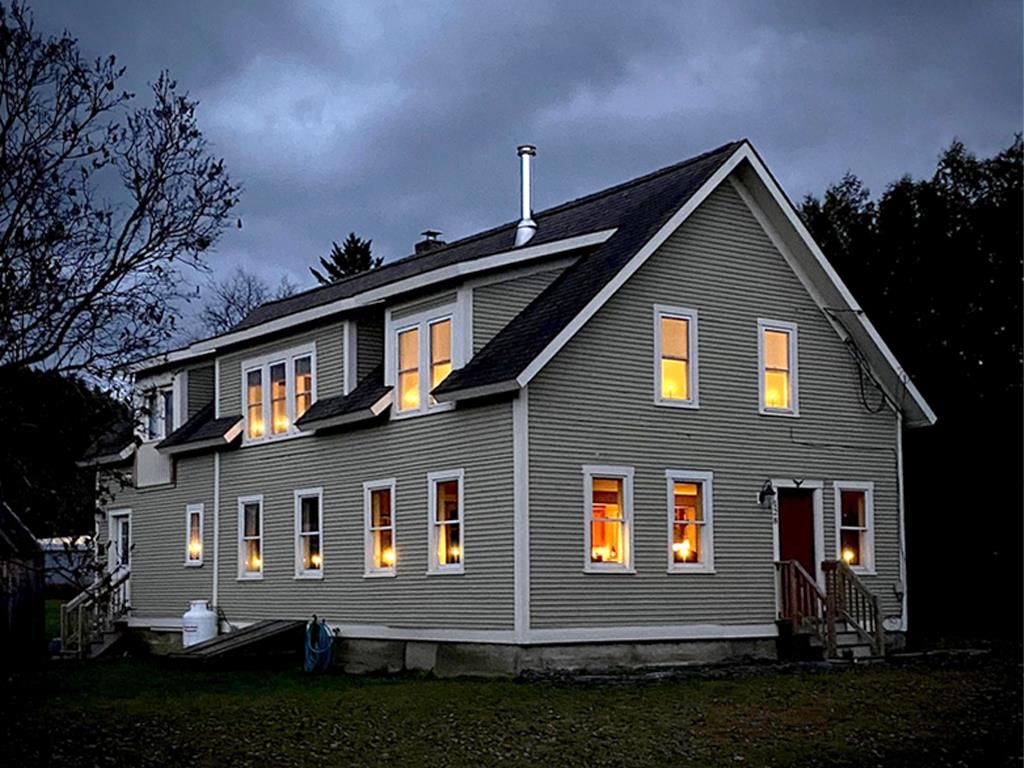Sold Status
$430,000 Sold Price
House Type
4 Beds
2 Baths
3,154 Sqft
Sold By
Similar Properties for Sale
Request a Showing or More Info

Call: 802-863-1500
Mortgage Provider
Mortgage Calculator
$
$ Taxes
$ Principal & Interest
$
This calculation is based on a rough estimate. Every person's situation is different. Be sure to consult with a mortgage advisor on your specific needs.
Washington County
A remarkable property to say the least! This unique turn-of-the-century home offers the best of both old and new. Artistically designed and updated throughout with the highest of quality fixtures and appliances, yet all of the historic charm remains. Beautiful flaming and bird's eye maple detail throughout, glass doors lead you into the main living space with brick fireplace. Enjoy entertaining in the formal dining offering a paneled ceiling and built-ins. The chef of the family will love the kitchen with commercial grade stainless appliances and German silestone counters. On the 2nd level, you'll find spacious, sunny bedrooms with ample closet storage. Continue onto the 3rd level to find a space perfect as a rec room, studio or in-home office. Outside you'll discover more exceptional features including a wrap-around porch made of Douglas fir, slate and 14 gauge copper siding plus a beautiful, low maintenance slate roof. Walk to Vermont College of Fine Arts and all downtown amenities. †
Property Location
Property Details
| Sold Price $430,000 | Sold Date Jan 29th, 2016 | |
|---|---|---|
| List Price $449,900 | Total Rooms 9 | List Date Jul 9th, 2015 |
| Cooperation Fee Unknown | Lot Size 0.31 Acres | Taxes $12,025 |
| MLS# 4437112 | Days on Market 3423 Days | Tax Year 2014 |
| Type House | Stories 3 | Road Frontage 100 |
| Bedrooms 4 | Style Victorian | Water Frontage |
| Full Bathrooms 1 | Finished 3,154 Sqft | Construction Existing |
| 3/4 Bathrooms 0 | Above Grade 2,766 Sqft | Seasonal No |
| Half Bathrooms 1 | Below Grade 388 Sqft | Year Built 1914 |
| 1/4 Bathrooms 0 | Garage Size 1 Car | County Washington |
| Interior FeaturesKitchen, Living Room, Lead/Stain Glass, 1 Fireplace, Dining Area, Fireplace-Wood, Blinds |
|---|
| Equipment & AppliancesRange-Gas, Cook Top-Gas, Dishwasher, Washer, Microwave, Refrigerator, Dryer, Exhaust Hood |
| Primary Bedroom 18 x 10 2nd Floor | 2nd Bedroom 11 x 12 2nd Floor | 3rd Bedroom 10 x 14 2nd Floor |
|---|---|---|
| Living Room 25 x 14 | Kitchen 17 x 16 | Dining Room 13 x 14 1st Floor |
| Family Room 18 x 35 3rd Floor | Half Bath 1st Floor | Full Bath 2nd Floor |
| ConstructionWood Frame, Existing |
|---|
| BasementInterior, Partially Finished, Interior Stairs, Storage Space, Full |
| Exterior FeaturesPatio, Porch-Covered |
| Exterior Metal, Other, Stone | Disability Features 1st Flr Hard Surface Flr. |
|---|---|
| Foundation Concrete | House Color Varied |
| Floors Carpet, Slate/Stone, Hardwood | Building Certifications |
| Roof Slate | HERS Index |
| DirectionsFrom downtown Montpelier, take East State Street to end, left onto College Street, property will be on your right (the 7th home after Hinkley Street). |
|---|
| Lot DescriptionLandscaped, Village |
| Garage & Parking Detached, Driveway |
| Road Frontage 100 | Water Access |
|---|---|
| Suitable Use | Water Type |
| Driveway Paved | Water Body |
| Flood Zone No | Zoning Res |
| School District Montpelier School District | Middle Main Street Middle School |
|---|---|
| Elementary Union Elementary School | High Montpelier High School |
| Heat Fuel Oil | Excluded Chandelier in Dining Room |
|---|---|
| Heating/Cool Baseboard, Radiator, Hot Water | Negotiable |
| Sewer Public | Parcel Access ROW |
| Water Public | ROW for Other Parcel |
| Water Heater Off Boiler | Financing Conventional |
| Cable Co Comcast | Documents Deed, Property Disclosure |
| Electric 200 Amp, Circuit Breaker(s) | Tax ID 405-126-10326 |

† The remarks published on this webpage originate from Listed By Adam Hergenrother of KW Vermont via the PrimeMLS IDX Program and do not represent the views and opinions of Coldwell Banker Hickok & Boardman. Coldwell Banker Hickok & Boardman cannot be held responsible for possible violations of copyright resulting from the posting of any data from the PrimeMLS IDX Program.

 Back to Search Results
Back to Search Results










