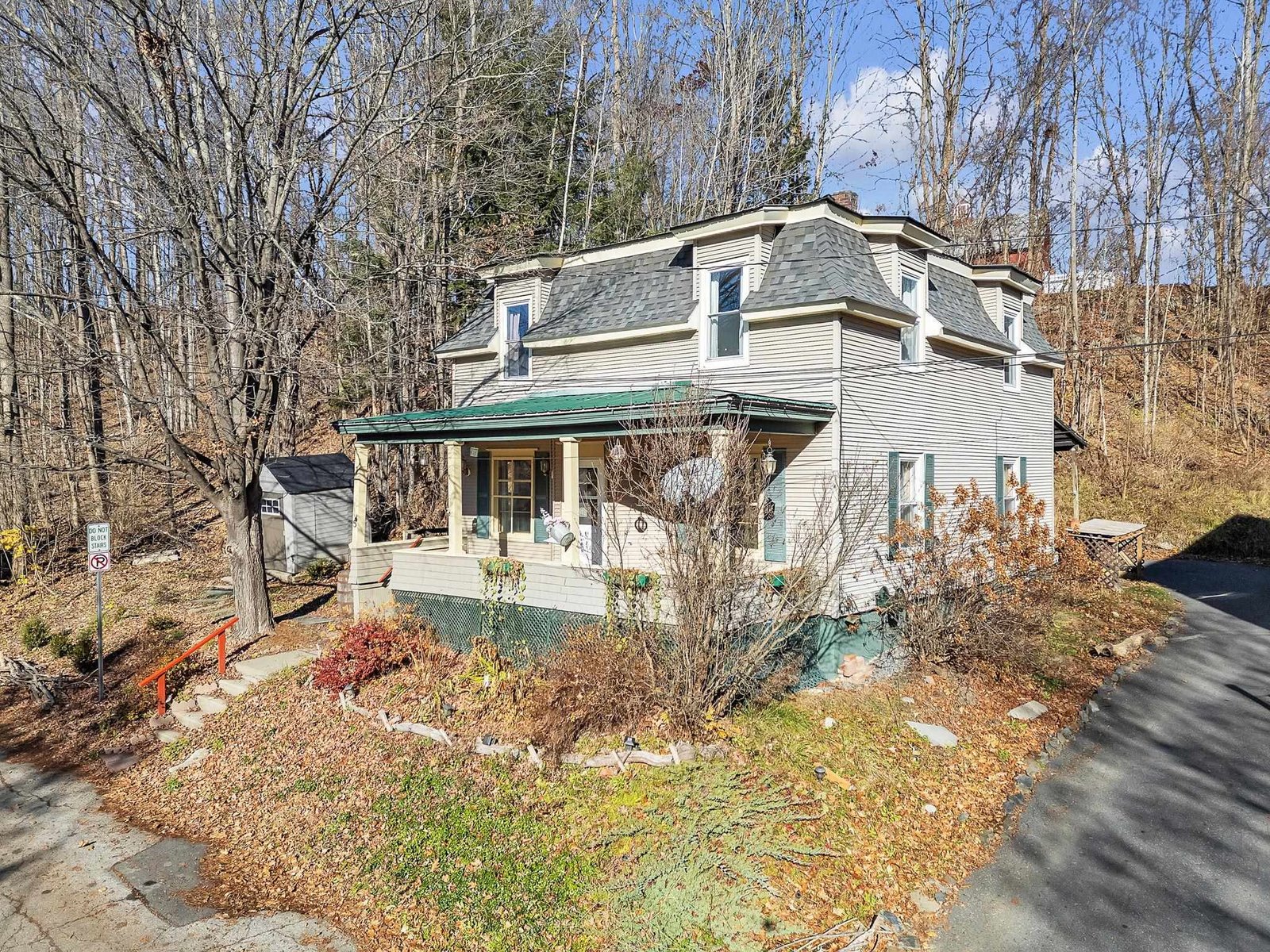Sold Status
$385,000 Sold Price
House Type
4 Beds
3 Baths
2,042 Sqft
Sold By Coldwell Banker Classic Properties
Similar Properties for Sale
Request a Showing or More Info

Call: 802-863-1500
Mortgage Provider
Mortgage Calculator
$
$ Taxes
$ Principal & Interest
$
This calculation is based on a rough estimate. Every person's situation is different. Be sure to consult with a mortgage advisor on your specific needs.
Washington County
This 4 bedroom, 2.5 bath home offers all the advantages of being in Montpelier with the privacy of a cozy neighborhood in the country. I often ask myself why Vermont has "Mud-Season" but no mudrooms, well this house has one with, wait for it..... cubbies for your gear. Snow, yet no garage? Think again, this beauty has a 2 car attached garage so you can throw away that scraper today. Movies and video games too loud? Not in this house, send them downstairs to the living room to play until their game system gets tired. Want to sit with a drink outside? Yeah, this has the deck just for the job. What doesn't this house have? You as the owner....yet! †
Property Location
Property Details
| Sold Price $385,000 | Sold Date Dec 22nd, 2021 | |
|---|---|---|
| List Price $399,000 | Total Rooms 12 | List Date Sep 29th, 2021 |
| Cooperation Fee Unknown | Lot Size 0.41 Acres | Taxes $7,719 |
| MLS# 4884846 | Days on Market 1149 Days | Tax Year 2021 |
| Type House | Stories 2 | Road Frontage 125 |
| Bedrooms 4 | Style Split Level, Split Entry | Water Frontage |
| Full Bathrooms 2 | Finished 2,042 Sqft | Construction No, Existing |
| 3/4 Bathrooms 0 | Above Grade 1,368 Sqft | Seasonal No |
| Half Bathrooms 1 | Below Grade 674 Sqft | Year Built 1961 |
| 1/4 Bathrooms 0 | Garage Size 2 Car | County Washington |
| Interior Features |
|---|
| Equipment & AppliancesWasher, Refrigerator, Dishwasher, Dryer, Stove - Gas |
| Mudroom 17X8, 1st Floor | Kitchen 16X13, 1st Floor | Living/Dining 29X12, 1st Floor |
|---|---|---|
| Primary Suite 16X11, 1st Floor | Bedroom 15X11, 1st Floor | Bedroom 15X11, 1st Floor |
| Bath - Full 8X5, 1st Floor | Rec Room 27X13, Basement | Bedroom 15X11, Basement |
| Utility Room 16X13, Basement | Bath - 1/2 5X3, Basement | Workshop 27X13, Basement |
| ConstructionWood Frame |
|---|
| BasementInterior, Storage Space, Interior Stairs, Finished, Walkout |
| Exterior Features |
| Exterior Clapboard | Disability Features |
|---|---|
| Foundation Concrete | House Color |
| Floors Carpet, Slate/Stone, Hardwood, Wood | Building Certifications |
| Roof Shingle | HERS Index |
| DirectionsFrom I-89: Turn Left onto Main Street 0.5 miles At Keck Cir, take the 1st exit and stay on Main St 0.8 mi Turn right onto Towne Hill Rd 0.9 mi Turn right onto Hackamore, property is on right |
|---|
| Lot DescriptionUnknown, Level, Landscaped, Suburban |
| Garage & Parking Attached, Direct Entry |
| Road Frontage 125 | Water Access |
|---|---|
| Suitable Use | Water Type |
| Driveway Concrete | Water Body |
| Flood Zone No | Zoning Rural |
| School District Montpelier School District | Middle Main Street Middle School |
|---|---|
| Elementary Union Elementary School | High Montpelier High School |
| Heat Fuel Oil | Excluded |
|---|---|
| Heating/Cool None, Baseboard | Negotiable |
| Sewer Community | Parcel Access ROW |
| Water Community | ROW for Other Parcel |
| Water Heater Electric | Financing |
| Cable Co | Documents |
| Electric 100 Amp | Tax ID 405-126-10428 |

† The remarks published on this webpage originate from Listed By Kevin Casey of Green Light Real Estate via the PrimeMLS IDX Program and do not represent the views and opinions of Coldwell Banker Hickok & Boardman. Coldwell Banker Hickok & Boardman cannot be held responsible for possible violations of copyright resulting from the posting of any data from the PrimeMLS IDX Program.

 Back to Search Results
Back to Search Results










