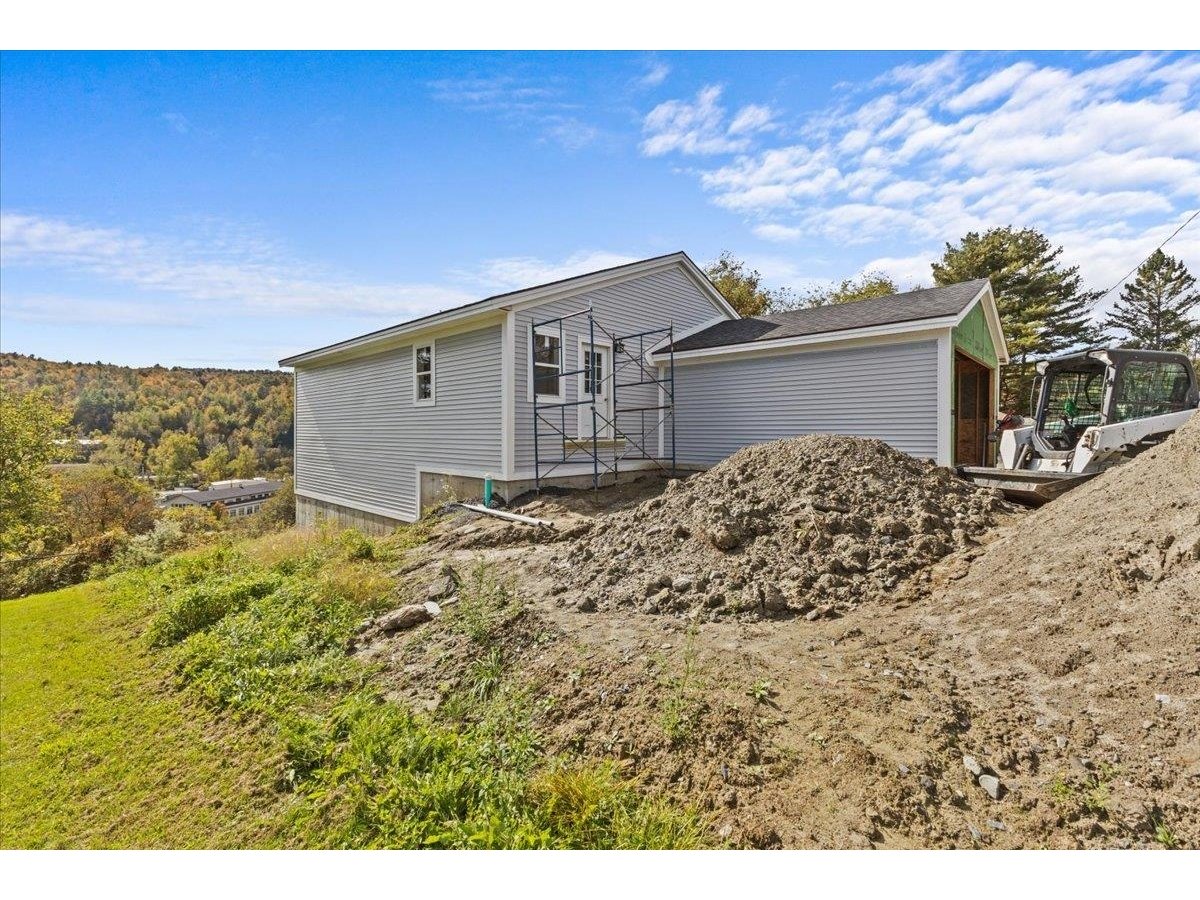Sold Status
$335,000 Sold Price
House Type
4 Beds
4 Baths
3,808 Sqft
Sold By Heney Realtors - Element Real Estate (Montpelier)
Similar Properties for Sale
Request a Showing or More Info

Call: 802-863-1500
Mortgage Provider
Mortgage Calculator
$
$ Taxes
$ Principal & Interest
$
This calculation is based on a rough estimate. Every person's situation is different. Be sure to consult with a mortgage advisor on your specific needs.
Washington County
In the Capitol complex, only a few lots from the State House, this stately colonial residence has been occupied by the same family for forty five years. Civic zoning allows office use. Granite steps lead to the formal entry foyer. This home has hardwood flooring throughout as well as built-ins and wonderful details. The living room has a big bow window arrangement and connects to the formal dining room with classic china cabinets. Double glass doors open from the dining room to a big seasonal sunroom with windows on three sides. A parlor and study with a fireplace flanked by bookshelves showcase the elegance of this home, plus a half bathroom, vintage kitchen with an amazing pantry and a large laundry room with double soapstone sinks are all on the first floor. In addition to the main stairs at the front of the home, a second stairwell to the second floor is accessed off the kitchen. On the second floor there are four bedrooms including a large master bedroom suite with its own bathroom, plus two more bathrooms and a large unheated playroom. Large closets and linen cabinets in the hallway provide generous storage space. The third floor has two rooms and a large unfinished attic. The terraced lot slopes back and goes through to Terrace Street. †
Property Location
Property Details
| Sold Price $335,000 | Sold Date Oct 4th, 2019 | |
|---|---|---|
| List Price $380,000 | Total Rooms 12 | List Date Jul 27th, 2017 |
| Cooperation Fee Unknown | Lot Size 0.26 Acres | Taxes $10,298 |
| MLS# 4649930 | Days on Market 2674 Days | Tax Year 2019 |
| Type House | Stories 2 1/2 | Road Frontage |
| Bedrooms 4 | Style Federal, Colonial, Historical District | Water Frontage |
| Full Bathrooms 3 | Finished 3,808 Sqft | Construction No, Existing |
| 3/4 Bathrooms 0 | Above Grade 3,808 Sqft | Seasonal No |
| Half Bathrooms 1 | Below Grade 0 Sqft | Year Built 1880 |
| 1/4 Bathrooms 0 | Garage Size 1 Car | County Washington |
| Interior FeaturesAttic, Fireplace - Wood, Primary BR w/ BA, Laundry - 1st Floor |
|---|
| Equipment & AppliancesRange-Electric, Refrigerator, , Forced Air |
| Living Room 13' x 14'4", 1st Floor | Dining Room 13'3" x 14'4", 1st Floor | Kitchen 12' x 13', 1st Floor |
|---|---|---|
| Family Room 14'6" x 13', 1st Floor | Primary Bedroom 13' x 23'6", 2nd Floor | Bedroom 13'1" x 14'6", 2nd Floor |
| Bedroom 8'9" x 13'6", 2nd Floor | Bedroom 11'7" x 12'6", 2nd Floor | Den 13' x 13'8", 1st Floor |
| Playroom 12'10" x 22'9", 2nd Floor | Other 3rd Floor |
| ConstructionWood Frame |
|---|
| BasementInterior, Unfinished, Interior Stairs, Sump Pump |
| Exterior Features |
| Exterior Wood, Clapboard | Disability Features 1st Floor 1/2 Bathrm, Kitchen w/5 ft Diameter, Kitchen w/5 Ft. Diameter, Paved Parking, 1st Floor Laundry |
|---|---|
| Foundation Stone, Concrete | House Color ivory |
| Floors Softwood, Hardwood, Other | Building Certifications |
| Roof Slate | HERS Index |
| DirectionsFrom Bailey Avenue, go right onto Baldwin Street, heading towards the State House. Third home on left. |
|---|
| Lot Description, Landscaped, Sloping, City Lot, Sloping, Village, Village |
| Garage & Parking Attached, Direct Entry, 1 Parking Space, Driveway, Parking Spaces 1 |
| Road Frontage | Water Access |
|---|---|
| Suitable UseCommercial | Water Type |
| Driveway Paved | Water Body |
| Flood Zone No | Zoning DR Boundary, Mixed Use Res |
| School District Montpelier School District | Middle Main Street Middle School |
|---|---|
| Elementary Union Elementary School | High Montpelier High School |
| Heat Fuel Oil | Excluded |
|---|---|
| Heating/Cool None | Negotiable |
| Sewer Metered, Public | Parcel Access ROW |
| Water Public, Metered | ROW for Other Parcel |
| Water Heater Gas-Lp/Bottle | Financing |
| Cable Co Comccast | Documents Deed, Tax Map |
| Electric 200 Amp, Circuit Breaker(s) | Tax ID 405-126-11167 |

† The remarks published on this webpage originate from Listed By Timothy Heney of via the PrimeMLS IDX Program and do not represent the views and opinions of Coldwell Banker Hickok & Boardman. Coldwell Banker Hickok & Boardman cannot be held responsible for possible violations of copyright resulting from the posting of any data from the PrimeMLS IDX Program.

 Back to Search Results
Back to Search Results










