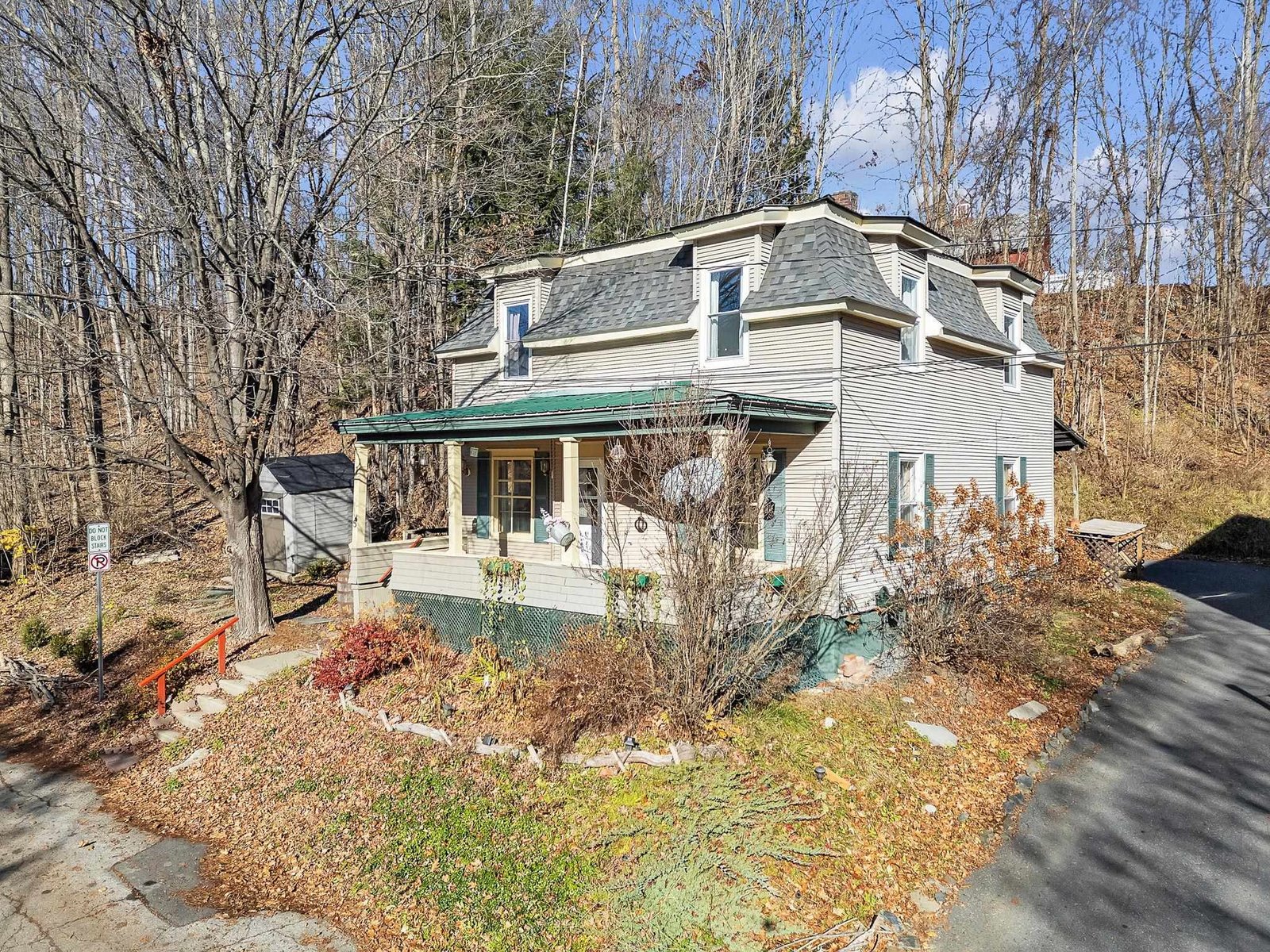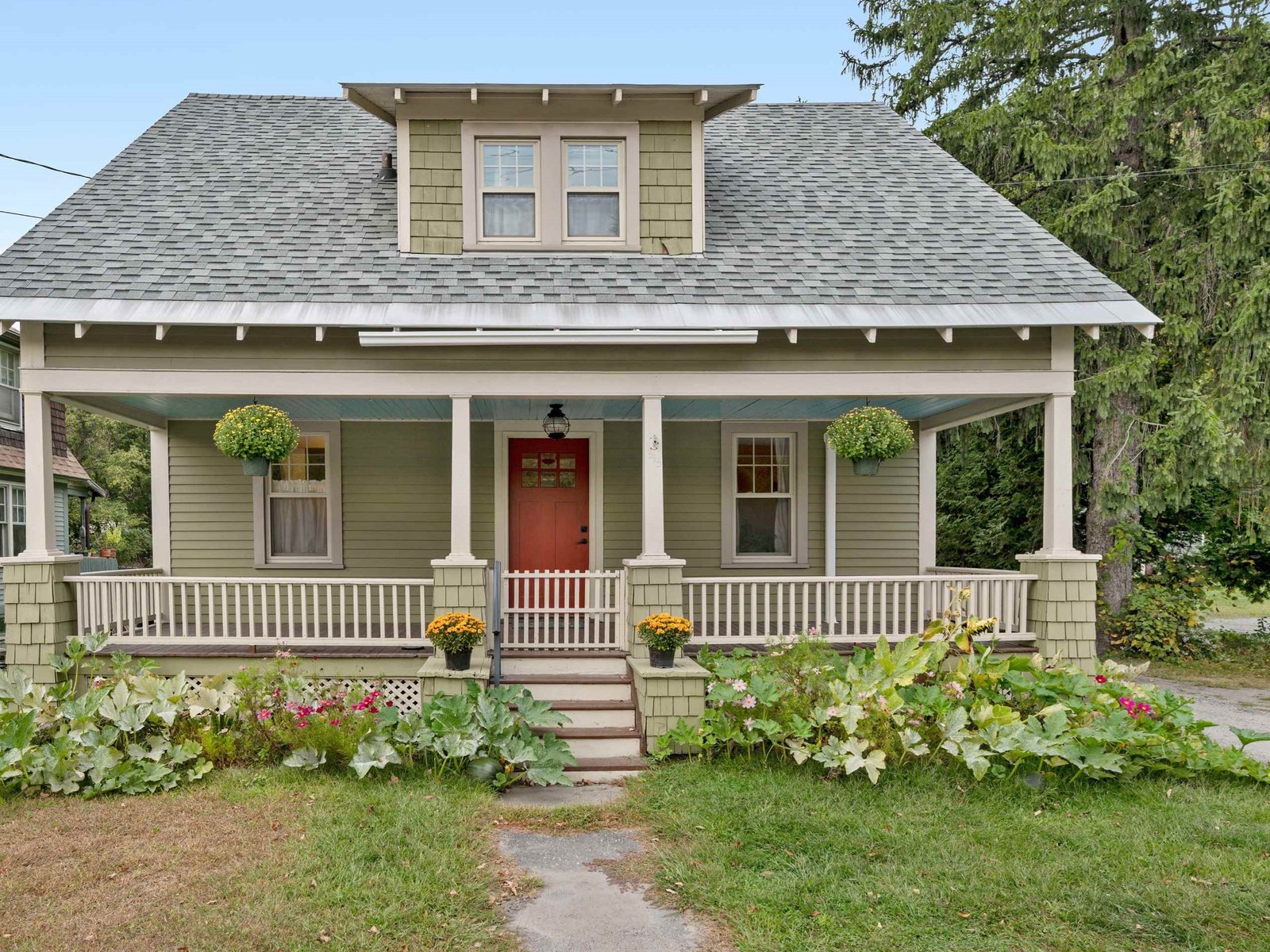Sold Status
$199,000 Sold Price
House Type
3 Beds
2 Baths
1,696 Sqft
Sold By www.HomeZu.com
Similar Properties for Sale
Request a Showing or More Info

Call: 802-863-1500
Mortgage Provider
Mortgage Calculator
$
$ Taxes
$ Principal & Interest
$
This calculation is based on a rough estimate. Every person's situation is different. Be sure to consult with a mortgage advisor on your specific needs.
Washington County
.37 acres. If you want to be close to downtown Montpelier without all the daytime activity you can't get much closer than this. Also close to Hubbard park and the highschool. House is much bigger than it looks on the outside. Great ranch with new interiors in almost every room. Very efficient home that has a woodstove in the family room. Furnace(boiler) was replaced in 2007. 3-zone heating! New laminate floors throughout, all new doors, and all new trim/woodwork. New siding and 4 windows on south side of house. All windows are newer then 1992 and are energy efficient. New garage door and opener. Too many new things to list here. Floor drain in garage, so no soupy mess in winter. 200amp electric supply. Laundry on 1st floor inside 1/2 bath. very large basement. New deck out back, and there are 4 raised beds ready to go for your veggie garden.OFFERING 3% TO BUYER'S AGENT .... FULL TANK OF OIL AND 2+ CHORDS FIREWOOD STACKED †
Property Location
Property Details
| Sold Price $199,000 | Sold Date Dec 9th, 2011 | |
|---|---|---|
| List Price $209,000 | Total Rooms 9 | List Date Aug 16th, 2011 |
| Cooperation Fee Unknown | Lot Size 0.37 Acres | Taxes $5,047 |
| MLS# 4086757 | Days on Market 4859 Days | Tax Year 2010 |
| Type House | Stories 1 | Road Frontage |
| Bedrooms 3 | Style Raised Ranch | Water Frontage |
| Full Bathrooms 1 | Finished 1,696 Sqft | Construction , Existing |
| 3/4 Bathrooms 0 | Above Grade 1,296 Sqft | Seasonal No |
| Half Bathrooms 1 | Below Grade 400 Sqft | Year Built 1969 |
| 1/4 Bathrooms 0 | Garage Size 2 Car | County Washington |
| Interior FeaturesCeiling Fan, Fireplace - Wood, Laundry Hook-ups, Wood Stove Hook-up, Laundry - 1st Floor |
|---|
| Equipment & AppliancesRange-Electric, Washer, Dishwasher, Disposal, Refrigerator, Dryer, Smoke Detector, Satellite Dish, Wood Stove |
| Kitchen 10x12, | Dining Room 14x11, | Mudroom |
|---|---|---|
| Family Room 22x14, | Primary Bedroom 12x12, 1st Floor | Bedroom 12x11, |
| Bedroom 12x11, |
| ConstructionWood Frame |
|---|
| Basement, Sump Pump, Roughed In, Daylight |
| Exterior FeaturesDeck |
| Exterior T1-11 | Disability Features |
|---|---|
| Foundation Concrete | House Color Gray |
| Floors | Building Certifications |
| Roof Shingle-Asphalt | HERS Index |
| DirectionsExit 8 of I-89, go to 1st stoplight turn left(Bailey), go to next stoplight continue straight, turn left (Terrace St.), continue up terrace 1/4 mile to Dairy lane ...turn right. House is on the right. |
|---|
| Lot Description, Subdivision |
| Garage & Parking Attached, Auto Open, Direct Entry, 2 Parking Spaces |
| Road Frontage | Water Access |
|---|---|
| Suitable Use | Water Type |
| Driveway Paved | Water Body |
| Flood Zone Unknown | Zoning Med Density Res |
| School District Montpelier School District | Middle |
|---|---|
| Elementary Union Elementary School | High Montpelier High School |
| Heat Fuel Wood, Oil | Excluded |
|---|---|
| Heating/Cool Multi Zone, Radiant, Multi Zone, Stove, Baseboard, Hot Water | Negotiable |
| Sewer Public | Parcel Access ROW |
| Water Public | ROW for Other Parcel |
| Water Heater Oil, Off Boiler | Financing |
| Cable Co | Documents Property Disclosure |
| Electric 200 Amp | Tax ID 40512610338 |

† The remarks published on this webpage originate from Listed By Jason Saphire of www.HomeZu.com via the PrimeMLS IDX Program and do not represent the views and opinions of Coldwell Banker Hickok & Boardman. Coldwell Banker Hickok & Boardman cannot be held responsible for possible violations of copyright resulting from the posting of any data from the PrimeMLS IDX Program.

 Back to Search Results
Back to Search Results










