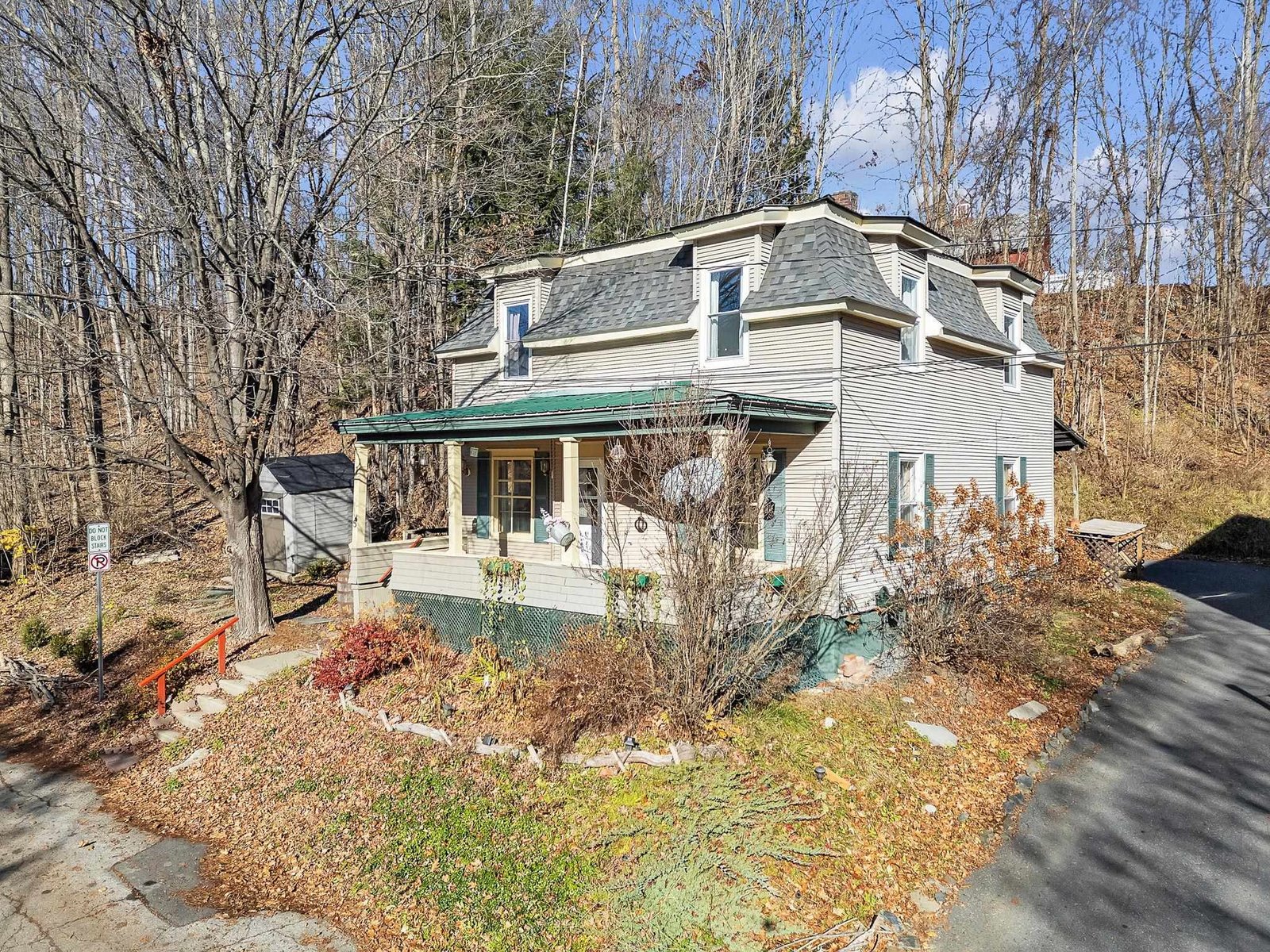Sold Status
$335,000 Sold Price
House Type
4 Beds
2 Baths
1,560 Sqft
Sold By Green Light Real Estate
Similar Properties for Sale
Request a Showing or More Info

Call: 802-863-1500
Mortgage Provider
Mortgage Calculator
$
$ Taxes
$ Principal & Interest
$
This calculation is based on a rough estimate. Every person's situation is different. Be sure to consult with a mortgage advisor on your specific needs.
Washington County
On a quiet street off College Street with a level yard with mature gardens, circa 1963, is offered by its original owner. A traditional colonial design with a central foyer and large front to back living room with a handsome stone fireplace. Also on the main level you will find the eat-in kitchen with original custom built cabinets, formal dining room, a half bathroom and convenient connection to the garage. Upstairs are four bedrooms and a full bath. The lower level includes a partially finished recreation/craft room and an unfinished utility area. Built in cabinetry in the living room (includes a storage bay for the card table). A laundry chute too! The attached garage is most convenient and offers extra storage. Impeccably maintained. †
Property Location
Property Details
| Sold Price $335,000 | Sold Date Jul 18th, 2019 | |
|---|---|---|
| List Price $349,900 | Total Rooms 7 | List Date Jan 7th, 2019 |
| Cooperation Fee Unknown | Lot Size 0.18 Acres | Taxes $7,999 |
| MLS# 4732041 | Days on Market 2145 Days | Tax Year 2018 |
| Type House | Stories 2 | Road Frontage 70 |
| Bedrooms 4 | Style Colonial | Water Frontage |
| Full Bathrooms 1 | Finished 1,560 Sqft | Construction No, Existing |
| 3/4 Bathrooms 0 | Above Grade 1,560 Sqft | Seasonal No |
| Half Bathrooms 1 | Below Grade 0 Sqft | Year Built 1963 |
| 1/4 Bathrooms 0 | Garage Size 1 Car | County Washington |
| Interior FeaturesFireplaces - 1, Laundry Hook-ups |
|---|
| Equipment & AppliancesRange-Electric, Washer, Microwave, Disposal, Refrigerator, Dryer, Window AC |
| Living Room 12'7 X 25'6, 1st Floor | Dining Room 11'6 X 13'6, 1st Floor | Kitchen 11'4 X 13'6, 1st Floor |
|---|---|---|
| Bath - 1/2 1st Floor | Family Room 16' X 25', Basement | Primary Bedroom 12' X 13', 2nd Floor |
| Bedroom 12' X 13', 2nd Floor | Bedroom 9' X 10'7, 2nd Floor | Bedroom 9' X 10'7, 2nd Floor |
| ConstructionWood Frame |
|---|
| BasementInterior, Bulkhead, Concrete, Sump Pump, Interior Stairs, Exterior Stairs, Sump Pump |
| Exterior FeaturesWindows - Double Pane |
| Exterior Aluminum, Wood Siding | Disability Features 1st Floor 1/2 Bathrm, Kitchen w/5 ft Diameter, 1st Flr Low-Pile Carpet, Kitchen w/5 Ft. Diameter |
|---|---|
| Foundation Concrete | House Color White |
| Floors Tile, Carpet, Hardwood | Building Certifications |
| Roof Metal, Corrugated | HERS Index |
| DirectionsFrom College Street take Arsenal Drive or Hinkley Street to McKinley Street. |
|---|
| Lot Description, Level, City Lot, Street Lights, In Town, Neighborhood, Suburban |
| Garage & Parking Attached, Auto Open, Direct Entry, 1 Parking Space, Parking Spaces 1 |
| Road Frontage 70 | Water Access |
|---|---|
| Suitable Use | Water Type |
| Driveway Paved | Water Body |
| Flood Zone No | Zoning Res 6000 |
| School District Montpelier School District | Middle Main Street Middle School |
|---|---|
| Elementary Union Elementary School | High Montpelier High School |
| Heat Fuel Oil | Excluded |
|---|---|
| Heating/Cool Other, Multi Zone, Hot Water, Baseboard | Negotiable |
| Sewer Public, Metered | Parcel Access ROW No |
| Water Public, Metered | ROW for Other Parcel |
| Water Heater Tank, Off Boiler | Financing |
| Cable Co Comcast | Documents Survey, Deed, Tax Map |
| Electric Circuit Breaker(s) | Tax ID 405-126-13399 |

† The remarks published on this webpage originate from Listed By Timothy Heney of via the PrimeMLS IDX Program and do not represent the views and opinions of Coldwell Banker Hickok & Boardman. Coldwell Banker Hickok & Boardman cannot be held responsible for possible violations of copyright resulting from the posting of any data from the PrimeMLS IDX Program.

 Back to Search Results
Back to Search Results










