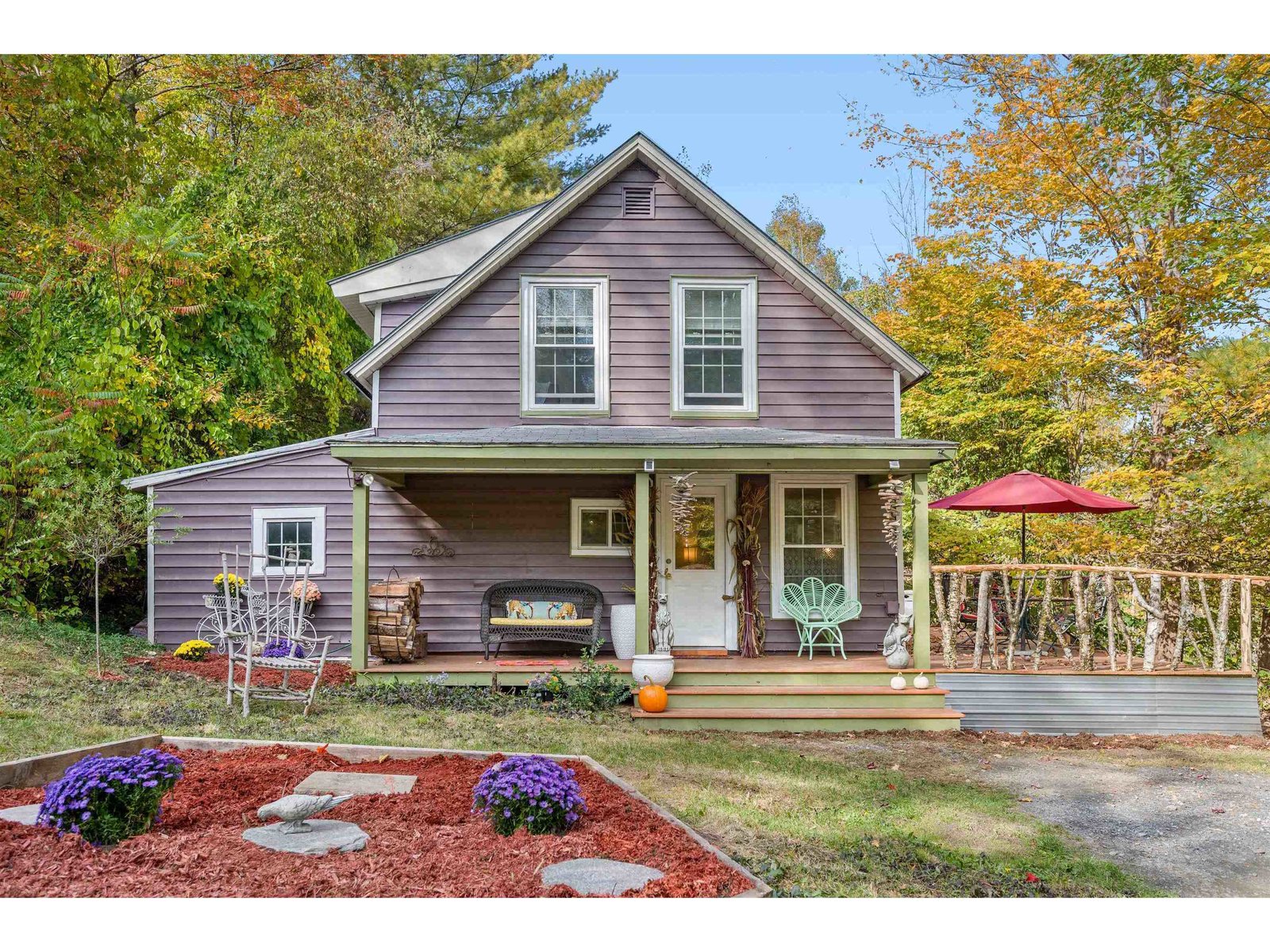Sold Status
$250,000 Sold Price
House Type
3 Beds
1 Baths
1,528 Sqft
Sold By Heney Realtors - Element Real Estate (Montpelier)
Similar Properties for Sale
Request a Showing or More Info

Call: 802-863-1500
Mortgage Provider
Mortgage Calculator
$
$ Taxes
$ Principal & Interest
$
This calculation is based on a rough estimate. Every person's situation is different. Be sure to consult with a mortgage advisor on your specific needs.
Washington County
Near National Life Insurance Company and conveniently located for easy access to downtown Montpelier and to I-89 Exit 8. This one and a half story home was constructed in 1952. The current owner purchased in 1969. It features a vintage mid-century kitchen. The formal dining room connects to other living spaces and has a door opening out to a concrete patio and private yard. The living room has a fireplace and built-in cabinets and bookshelves. Two bedrooms and a bathroom are also on the first floor. The second floor was used for storage but includes a bedroom and lots of closets and storage spaces. This home has been lovingly maintained and is a perfect opportunity to update to make it your own. The basement is a large open space with a garage door. This home is heated by an oil fired hot air heating system. An electric water heater is a GMP rental. A workbench is in the basement as well as a utility sink and washer dryer hookups. †
Property Location
Property Details
| Sold Price $250,000 | Sold Date Feb 26th, 2021 | |
|---|---|---|
| List Price $274,900 | Total Rooms 6 | List Date Dec 2nd, 2020 |
| Cooperation Fee Unknown | Lot Size 0.25 Acres | Taxes $6,239 |
| MLS# 4840612 | Days on Market 1450 Days | Tax Year 2020 |
| Type House | Stories 1 1/2 | Road Frontage |
| Bedrooms 3 | Style Walkout Lower Level, Cape | Water Frontage |
| Full Bathrooms 1 | Finished 1,528 Sqft | Construction No, Existing |
| 3/4 Bathrooms 0 | Above Grade 1,528 Sqft | Seasonal No |
| Half Bathrooms 0 | Below Grade 0 Sqft | Year Built 1952 |
| 1/4 Bathrooms 0 | Garage Size 1 Car | County Washington |
| Interior FeaturesFireplace - Gas, Laundry Hook-ups, Laundry - Basement |
|---|
| Equipment & AppliancesRange-Electric, Washer, Dishwasher, Disposal, Refrigerator, Dryer |
| Living Room 13'x22'9, 1st Floor | Dining Room 9'11x10'6, 1st Floor | Kitchen 10'9x12'4, 1st Floor |
|---|---|---|
| Primary Bedroom 10'x11'10, 1st Floor | Bedroom 11'9x11'6, 1st Floor | Bedroom 11'4x15'7, 2nd Floor |
| Bath - Full 1st Floor |
| ConstructionWood Frame |
|---|
| BasementInterior, Unfinished, Concrete, Interior Stairs, Full, Walkout |
| Exterior FeaturesPatio, Windows - Storm |
| Exterior Clapboard | Disability Features Bathrm w/tub, 1st Floor Full Bathrm |
|---|---|
| Foundation Concrete | House Color |
| Floors Vinyl, Carpet | Building Certifications |
| Roof Shingle-Fiberglass | HERS Index |
| DirectionsFrom Montpelier take VT Rt. 12S (Northfield St.) to right on Derby Dr. Right on Meadow Ln., house on right after curve. |
|---|
| Lot Description, Subdivision, Landscaped, Subdivision, Suburban |
| Garage & Parking Auto Open, Direct Entry, Driveway, Garage, Paved |
| Road Frontage | Water Access |
|---|---|
| Suitable Use | Water Type |
| Driveway Paved | Water Body |
| Flood Zone No | Zoning Res 9000 |
| School District Montpelier School District | Middle Main Street Middle School |
|---|---|
| Elementary Union Elementary School | High Montpelier High School |
| Heat Fuel Oil | Excluded |
|---|---|
| Heating/Cool None, Hot Air | Negotiable |
| Sewer Public, Metered | Parcel Access ROW |
| Water Public, Metered | ROW for Other Parcel |
| Water Heater Electric, Rented | Financing |
| Cable Co | Documents Deed |
| Electric Circuit Breaker(s) | Tax ID 405-126-11352 |

† The remarks published on this webpage originate from Listed By Timothy Heney of via the PrimeMLS IDX Program and do not represent the views and opinions of Coldwell Banker Hickok & Boardman. Coldwell Banker Hickok & Boardman cannot be held responsible for possible violations of copyright resulting from the posting of any data from the PrimeMLS IDX Program.

 Back to Search Results
Back to Search Results










