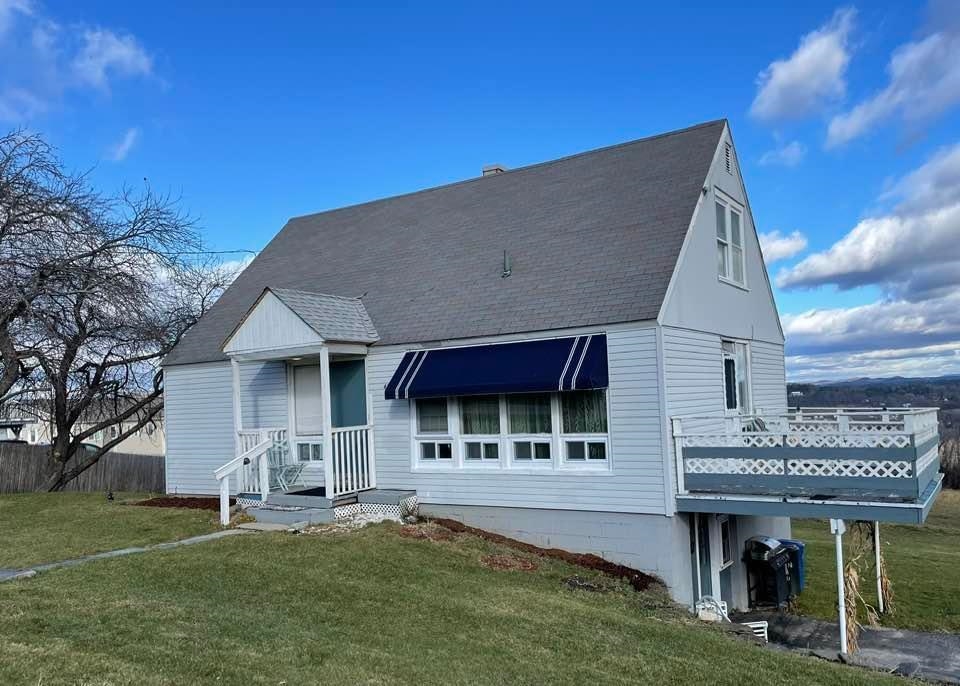Sold Status
$245,000 Sold Price
House Type
4 Beds
2 Baths
1,970 Sqft
Sold By Central Vermont Real Estate
Similar Properties for Sale
Request a Showing or More Info

Call: 802-863-1500
Mortgage Provider
Mortgage Calculator
$
$ Taxes
$ Principal & Interest
$
This calculation is based on a rough estimate. Every person's situation is different. Be sure to consult with a mortgage advisor on your specific needs.
Washington County
Historic Cape right across from Vermont College of Fine Arts Green with great sun & light and large 2 story private deck overlooking wooded ravine. Almost 3/4 acre lot includes natural wooded area. Easy walk to downtown, Coop, and part of the Vermont College special zoning that allows commercial as well as residential use. Unique and interesting history of this home, originally part of a civil war hospital built on the Vermont College Green and is the only building of the hospital still in it's original location. Very nice birch floors in most of the house, fireplace in spacious LR with wood stove insert. accessible 3/4 bath downstairs with custom tiles shower and river stone floor. Nice size dining room with office/guest room or possible first floor BR adjoining. Upstairs are 3 BR's and a full bath. Views of the Vermont College Green and the private ravine from most windows. One car attached garage with small shop space as well as 3 designated parking spaces in Vt. College lot. Finished extra bedroom, guest room, or meditation room in lower level with separate entry off lower deck. This is a very unique property and is priced to sell at just under $250K. Come take a look before it disappears. †
Property Location
Property Details
| Sold Price $245,000 | Sold Date Jan 3rd, 2018 | |
|---|---|---|
| List Price $249,000 | Total Rooms 8 | List Date Jul 13th, 2017 |
| Cooperation Fee Unknown | Lot Size 0.7 Acres | Taxes $5,200 |
| MLS# 4647171 | Days on Market 2701 Days | Tax Year 2015 |
| Type House | Stories 2 | Road Frontage 75 |
| Bedrooms 4 | Style Cape | Water Frontage |
| Full Bathrooms 1 | Finished 1,970 Sqft | Construction No, Existing |
| 3/4 Bathrooms 1 | Above Grade 1,750 Sqft | Seasonal No |
| Half Bathrooms 0 | Below Grade 220 Sqft | Year Built 1860 |
| 1/4 Bathrooms 0 | Garage Size 1 Car | County Washington |
| Interior Features1 Fireplace, Wood Stove |
|---|
| Equipment & AppliancesRefrigerator, Washer, Dryer |
| ConstructionWood Frame, Post and Beam |
|---|
| BasementWalkout, Full, Full, Walkout |
| Exterior FeaturesDeck |
| Exterior Clapboard | Disability Features |
|---|---|
| Foundation Stone | House Color |
| Floors Tile, Hardwood | Building Certifications |
| Roof Shingle-Asphalt | HERS Index |
| DirectionsFrom light at corner of State St. and Main St., take East State St up the hill. House is on left opposite the Vermont College of Fine Arts Green, just before College St. |
|---|
| Lot Description, View, Sloping, Wooded |
| Garage & Parking Attached |
| Road Frontage 75 | Water Access |
|---|---|
| Suitable Use | Water Type |
| Driveway Gravel | Water Body |
| Flood Zone No | Zoning Residential/Commercial |
| School District Montpelier School District | Middle Main Street Middle School |
|---|---|
| Elementary Union Elementary School | High Montpelier High School |
| Heat Fuel Oil | Excluded |
|---|---|
| Heating/Cool None, Hot Water, Baseboard | Negotiable |
| Sewer Public | Parcel Access ROW |
| Water Public | ROW for Other Parcel |
| Water Heater Electric | Financing |
| Cable Co | Documents |
| Electric 200 Amp | Tax ID (126) 041110000 |

† The remarks published on this webpage originate from Listed By Soren Pfeffer of Central Vermont Real Estate via the PrimeMLS IDX Program and do not represent the views and opinions of Coldwell Banker Hickok & Boardman. Coldwell Banker Hickok & Boardman cannot be held responsible for possible violations of copyright resulting from the posting of any data from the PrimeMLS IDX Program.

 Back to Search Results
Back to Search Results










