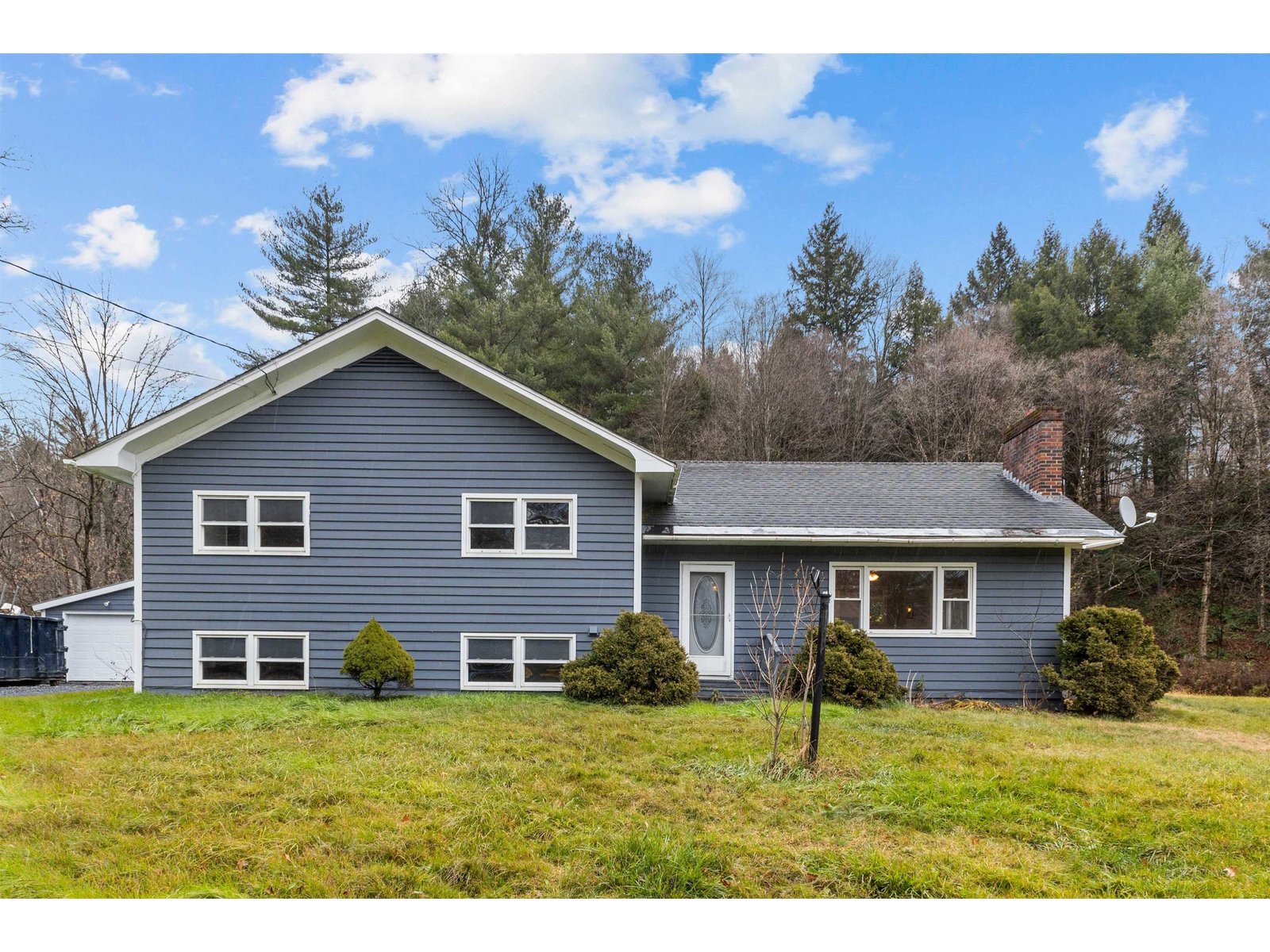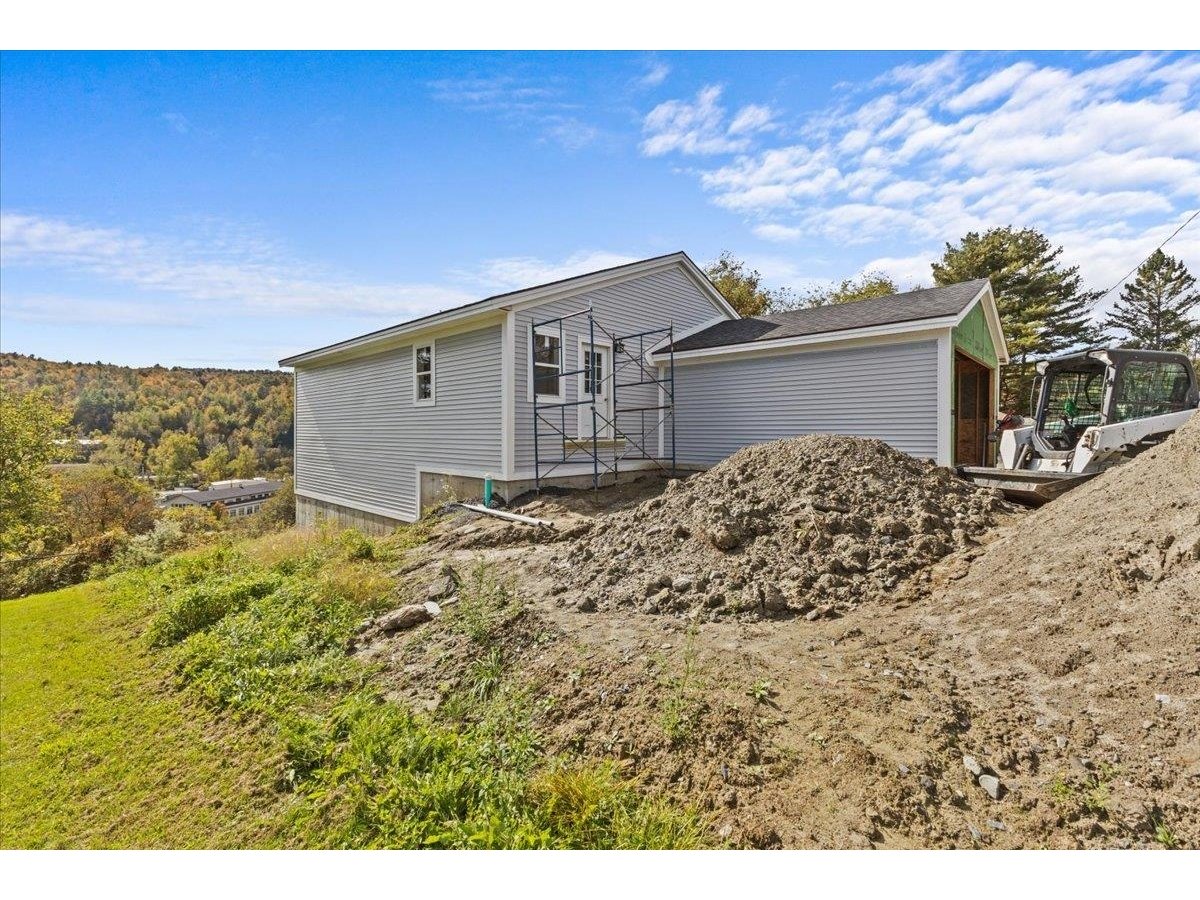Sold Status
$399,000 Sold Price
House Type
4 Beds
3 Baths
3,261 Sqft
Sold By
Similar Properties for Sale
Request a Showing or More Info

Call: 802-863-1500
Mortgage Provider
Mortgage Calculator
$
$ Taxes
$ Principal & Interest
$
This calculation is based on a rough estimate. Every person's situation is different. Be sure to consult with a mortgage advisor on your specific needs.
Washington County
Well-maintained, landscaped 1.36 acres. Lovely curb appeal. Mud room. Open, bright, vaulted-ceiling great room. 4 BR (3 upper level, 1 main level w/ensuite bath). 2.5 BA. Kitchen: eat-in counter & pantry closet. Large finished, carpeted, walkout lower level: 2 rooms, 2 closets, plumbed for 3rd bath, could be in-law apartment w/ private entrance & patio. House piped for central vac. Also LL: Washer/drier, Buderus propane boiler - hot water baseboard delivery. Bonus 24x24 finished, carpeted, heated (programmable thermostat) loft over 2-car garage (play space for kids, office for adults). Backs up to conservation land with trails, pond. Five wrap-around decks, hot tub included. Much storage area. Walk 1.25 mi to downtown, 8-house neighborhood on cul-de-sac. Pre-approved buyers only please. †
Property Location
Property Details
| Sold Price $399,000 | Sold Date Sep 20th, 2019 | |
|---|---|---|
| List Price $399,000 | Total Rooms 7 | List Date Aug 8th, 2019 |
| Cooperation Fee Unknown | Lot Size 1.36 Acres | Taxes $10,063 |
| MLS# 4769587 | Days on Market 1932 Days | Tax Year 2019 |
| Type House | Stories 3 | Road Frontage 70 |
| Bedrooms 4 | Style Other, Colonial | Water Frontage |
| Full Bathrooms 2 | Finished 3,261 Sqft | Construction No, Existing |
| 3/4 Bathrooms 0 | Above Grade 2,307 Sqft | Seasonal No |
| Half Bathrooms 1 | Below Grade 954 Sqft | Year Built 2005 |
| 1/4 Bathrooms 0 | Garage Size 2 Car | County Washington |
| Interior FeaturesAttic, Blinds, Dining Area, Fireplace - Gas, Hot Tub, Skylight, Storage - Indoor, Vaulted Ceiling, Walk-in Closet, Window Treatment |
|---|
| Equipment & AppliancesRange-Gas, Washer, Microwave, Dishwasher, Refrigerator, Exhaust Hood, Dryer, Wall AC Units, CO Detector, Smoke Detector, Satellite, Smoke Detector, Gas Heater |
| Kitchen 10x11, 1st Floor | Dining Room 1st Floor | Living Room 20x15, 1st Floor |
|---|---|---|
| Primary Bedroom 13x13, 2nd Floor | Bedroom 13x11, 2nd Floor | Bedroom 11x12, 2nd Floor |
| Bedroom 13x11, 1st Floor |
| ConstructionModular Prefab |
|---|
| BasementWalkout, Partially Finished, Climate Controlled, Concrete, Daylight, Interior Stairs |
| Exterior FeaturesBasketball Court, Deck, Hot Tub, Other, Patio, Porch, Porch - Covered, Window Screens, Windows - Storm |
| Exterior Shingle, Wood, Clapboard, Cedar | Disability Features |
|---|---|
| Foundation Concrete | House Color yellow grn |
| Floors Tile, Carpet, Slate/Stone, Hardwood | Building Certifications |
| Roof Shingle-Architectural | HERS Index |
| DirectionsW on State St frm downtown. R at lights on Bailey. 2nd L on Terrace, go 1 mi. R on Ledgewood Terrace |
|---|
| Lot DescriptionNo, Trail/Near Trail, View, Subdivision, Wooded, Landscaped, Abuts Conservation, Preservation District, Near Shopping, Neighborhood, Preservation District, Suburban |
| Garage & Parking Detached, Auto Open, Storage Above, Driveway, Garage, Off Street, On-Site |
| Road Frontage 70 | Water Access Shared Private |
|---|---|
| Suitable Use | Water Type Pond |
| Driveway Crushed/Stone | Water Body pond |
| Flood Zone No | Zoning Res MDR |
| School District NA | Middle |
|---|---|
| Elementary | High |
| Heat Fuel Gas-LP/Bottle | Excluded Seven 36\" installed wall shelves in LL small room (to be removed and taken by seller) |
|---|---|
| Heating/Cool Hot Water, Baseboard | Negotiable |
| Sewer 1000 Gallon, Pump Up, Holding Tank, Pump Up | Parcel Access ROW |
| Water Public Water - On-Site | ROW for Other Parcel |
| Water Heater Tank, Gas-Lp/Bottle, Owned, Off Boiler | Financing |
| Cable Co | Documents Plot Plan, Deed, Deed, Plot Plan |
| Electric Circuit Breaker(s) | Tax ID 40512611625 |

† The remarks published on this webpage originate from Listed By Jason Saphire of www.HomeZu.com via the PrimeMLS IDX Program and do not represent the views and opinions of Coldwell Banker Hickok & Boardman. Coldwell Banker Hickok & Boardman cannot be held responsible for possible violations of copyright resulting from the posting of any data from the PrimeMLS IDX Program.

 Back to Search Results
Back to Search Results










