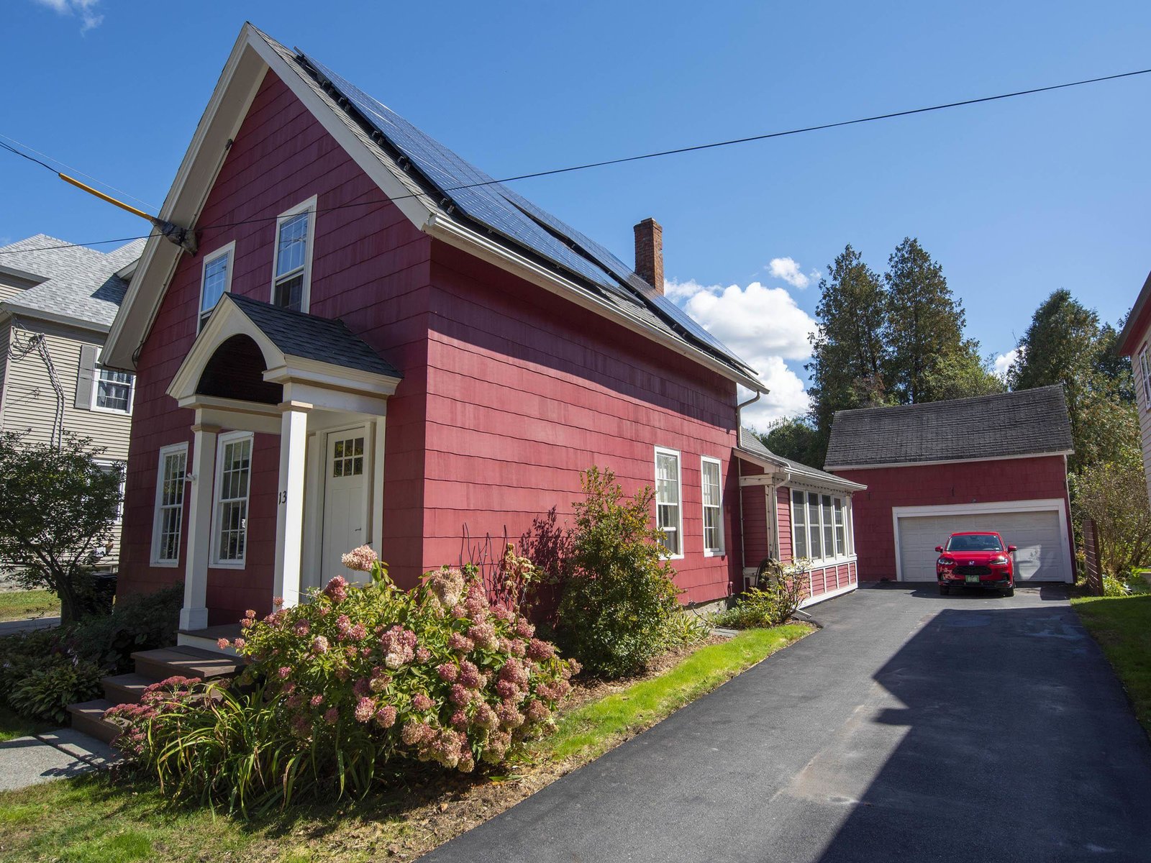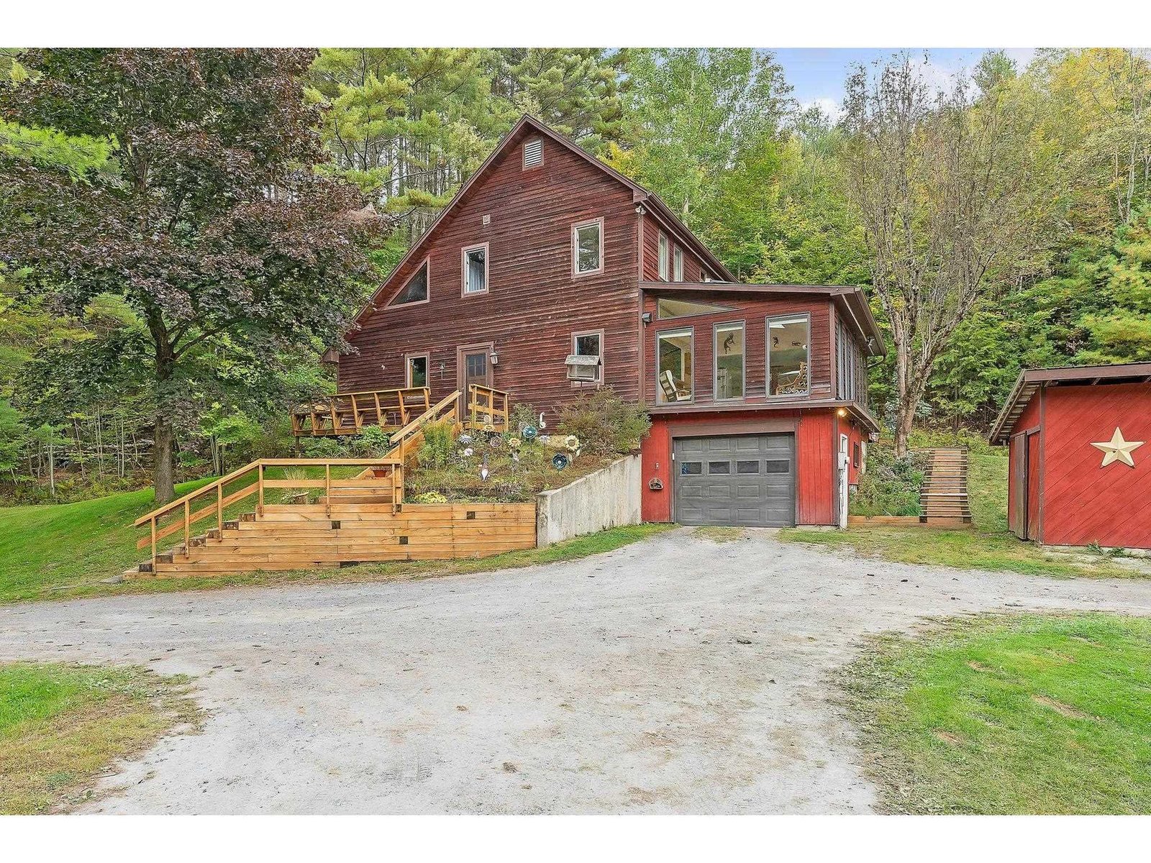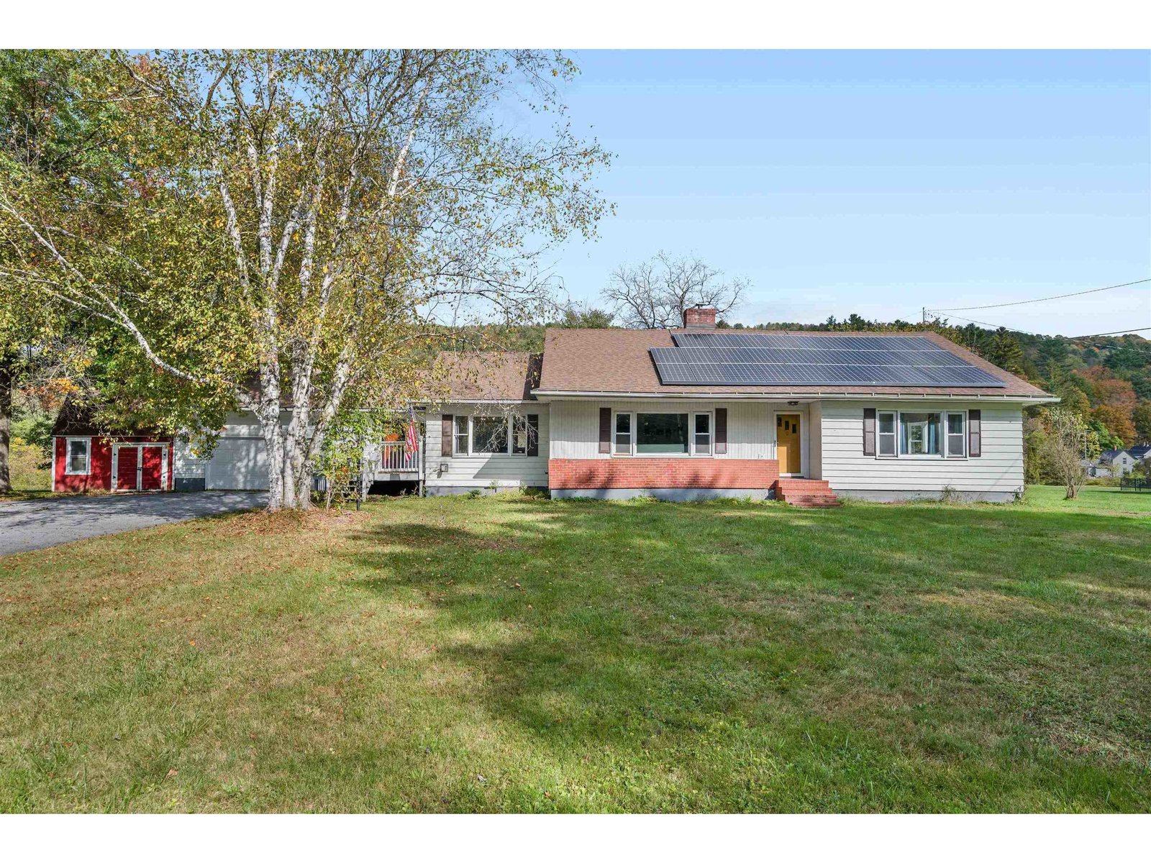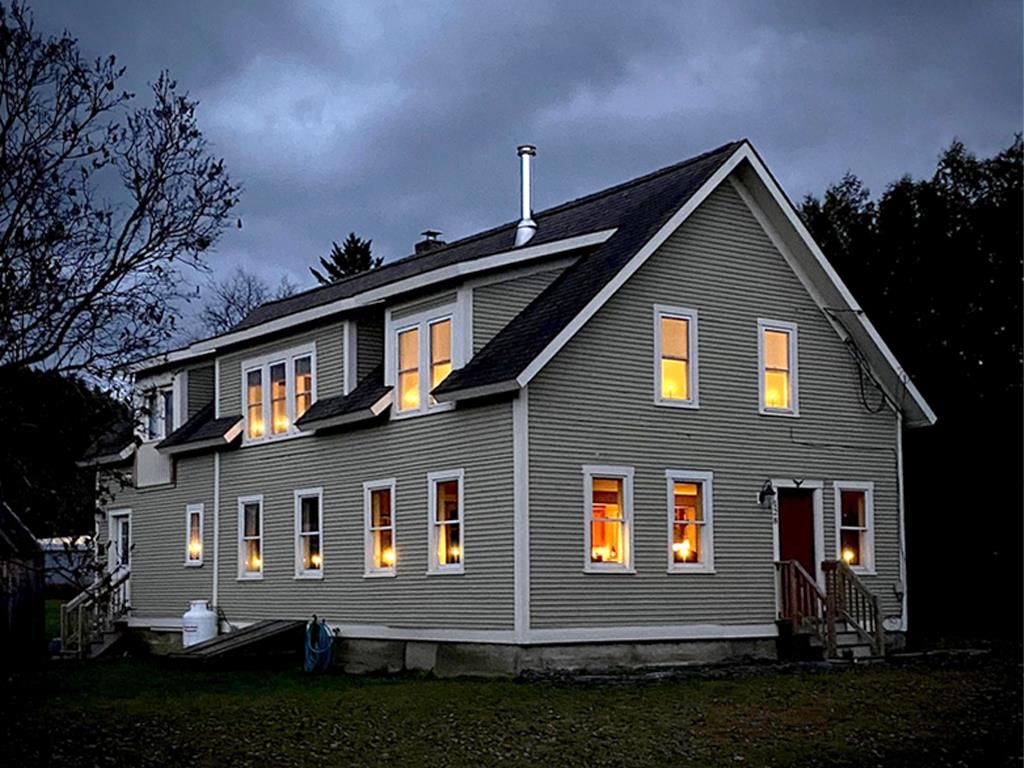Sold Status
$590,000 Sold Price
House Type
4 Beds
3 Baths
3,043 Sqft
Sold By Green Light Real Estate - Barre
Similar Properties for Sale
Request a Showing or More Info

Call: 802-863-1500
Mortgage Provider
Mortgage Calculator
$
$ Taxes
$ Principal & Interest
$
This calculation is based on a rough estimate. Every person's situation is different. Be sure to consult with a mortgage advisor on your specific needs.
Washington County
This bright and sunny home sits at the end of a quiet cul de sac in a great Montpelier neighborhood. With close proximity to downtown, tons of local parks and easy access to the interstate, this home's location is just one of the amazing things it has to offer! The first floor has an open and spacious floor plan with large windows to let in the natural light and beautiful hardwood floors that run throughout most of the main level. The dining room features tall cathedral ceilings, glass french doors that lead out to the back deck and a cute built in window seat for added charm. Another fantastic feature of this home is the first floor primary suite with attached bathroom and dual closets. Upstairs are the three additional bedrooms and a nicely-sized bathroom with double sinks. In the walkout basement you’ll find a bonus room - great for an arts & crafts room or a home office, the laundry area and a large, light-filled family room that opens out onto the patio and backyard and it is plumbed for a future bathroom as well. The large two car garage offers more than just a space to park your cars - there is another 570 square feet of finished space above it! Outside, take advantage of the lovely wrap around deck and relax in the hot tub while you're surrounded by trees and tranquility. The wooded backyard also has a trail system connecting to Hubbard Park for you to explore and the 3+ acres of common land in the neighborhood has a pond for you to enjoy as well! †
Property Location
Property Details
| Sold Price $590,000 | Sold Date Jul 22nd, 2022 | |
|---|---|---|
| List Price $545,000 | Total Rooms 6 | List Date Apr 20th, 2022 |
| Cooperation Fee Unknown | Lot Size 1.36 Acres | Taxes $10,697 |
| MLS# 4905924 | Days on Market 946 Days | Tax Year 2021 |
| Type House | Stories 3 | Road Frontage 70 |
| Bedrooms 4 | Style Colonial | Water Frontage |
| Full Bathrooms 2 | Finished 3,043 Sqft | Construction No, Existing |
| 3/4 Bathrooms 0 | Above Grade 2,291 Sqft | Seasonal No |
| Half Bathrooms 1 | Below Grade 752 Sqft | Year Built 2004 |
| 1/4 Bathrooms 0 | Garage Size 2 Car | County Washington |
| Interior FeaturesCentral Vacuum |
|---|
| Equipment & AppliancesRange-Gas, Washer, Microwave, Dishwasher, Refrigerator, Dryer, Wall AC Units, Stove-Pellet, Pellet Stove |
| Mudroom 8.5' x 5', 1st Floor | Kitchen 10' x 11', 1st Floor | Dining Room 9' x 15', 1st Floor |
|---|---|---|
| Living Room 16.5' x 10', 1st Floor | Bedroom 13' x 11', 1st Floor | Bedroom 13' x 13', 2nd Floor |
| Bedroom 11' x 11', 2nd Floor | Bedroom 13' x 8', 2nd Floor | Family Room 25' x 13.5', Basement |
| Bedroom 11.5' x 11', Basement | Rec Room 23.5' x 23.5', 2nd Floor |
| ConstructionWood Frame |
|---|
| BasementWalkout, Partially Finished, Daylight |
| Exterior FeaturesHot Tub |
| Exterior Shake, Clapboard | Disability Features 1st Floor 1/2 Bathrm, 1st Floor Bedroom, 1st Floor Full Bathrm, 1st Floor Hrd Surfce Flr |
|---|---|
| Foundation Concrete | House Color Green |
| Floors Tile, Carpet, Hardwood | Building Certifications |
| Roof Shingle-Asphalt | HERS Index |
| DirectionsFrom Downtown Montpelier, turn west on State Street. Take a Right at the lights on Bailey Street. Turn left onto Terrace Street. Continue one mile and make a right on Ledgewood Terrace. The home is at the very end of the cul-de-sac. |
|---|
| Lot DescriptionNo, Sloping, Wooded, Subdivision, Level, Trail/Near Trail, Landscaped, Cul-De-Sac, Neighborhood, Suburban |
| Garage & Parking Detached, Auto Open, Driveway, Garage |
| Road Frontage 70 | Water Access |
|---|---|
| Suitable Use | Water Type Pond |
| Driveway Crushed/Stone | Water Body |
| Flood Zone No | Zoning Residential |
| School District Montpelier School District | Middle Main Street Middle School |
|---|---|
| Elementary Union Elementary School | High Montpelier High School |
| Heat Fuel Gas-LP/Bottle | Excluded |
|---|---|
| Heating/Cool Baseboard | Negotiable |
| Sewer Public, Pumping Station | Parcel Access ROW |
| Water Public | ROW for Other Parcel |
| Water Heater On Demand, Gas-Lp/Bottle, Off Boiler | Financing |
| Cable Co Xfinity | Documents Property Disclosure, Deed |
| Electric Circuit Breaker(s), 200 Amp | Tax ID 405-126-11625 |

† The remarks published on this webpage originate from Listed By Templeton Real Estate Group of KW Vermont via the PrimeMLS IDX Program and do not represent the views and opinions of Coldwell Banker Hickok & Boardman. Coldwell Banker Hickok & Boardman cannot be held responsible for possible violations of copyright resulting from the posting of any data from the PrimeMLS IDX Program.

 Back to Search Results
Back to Search Results










