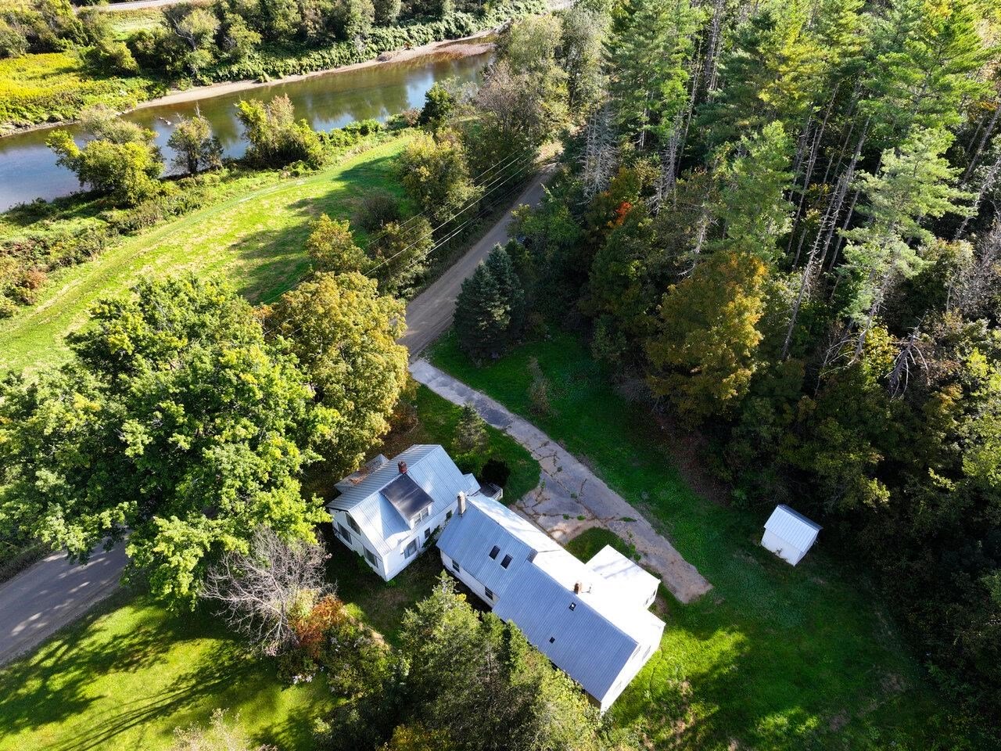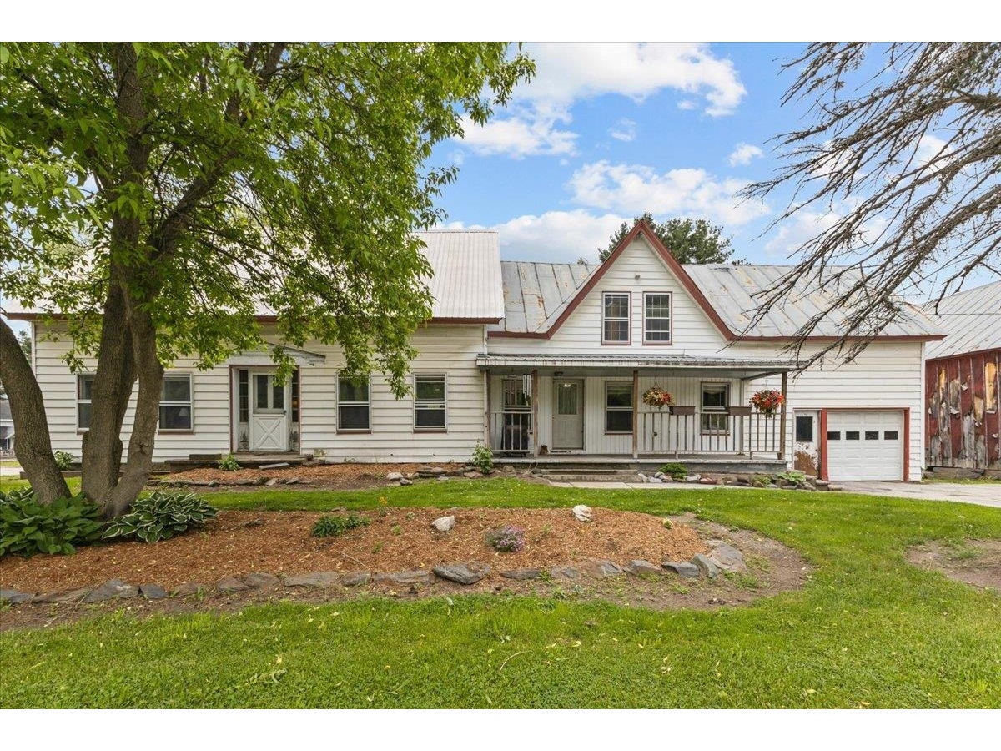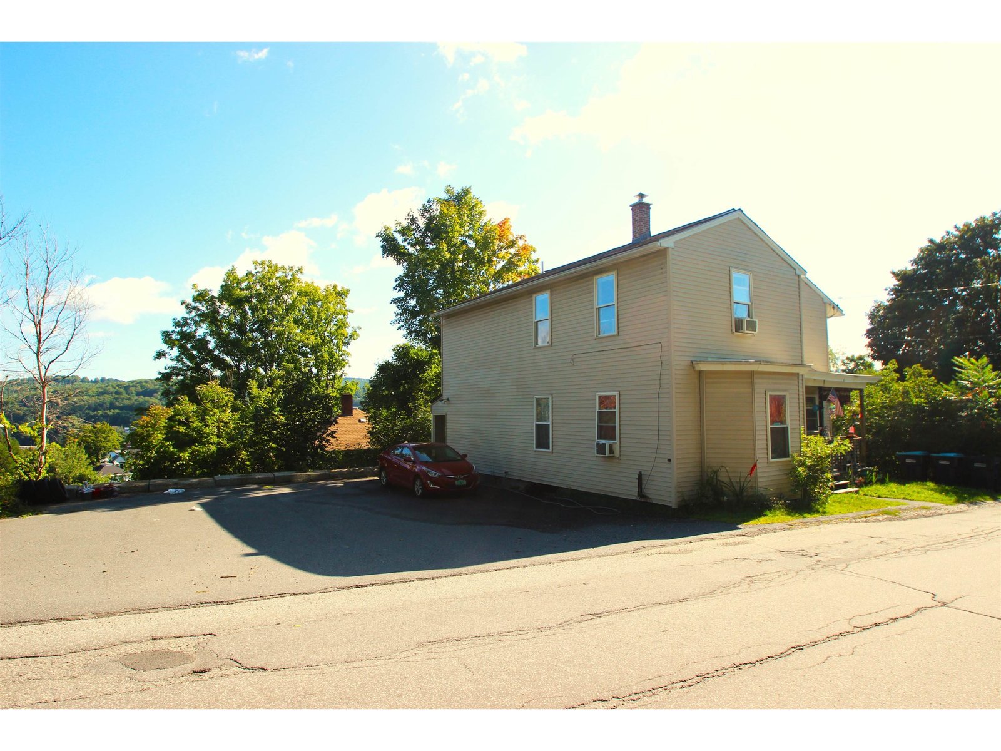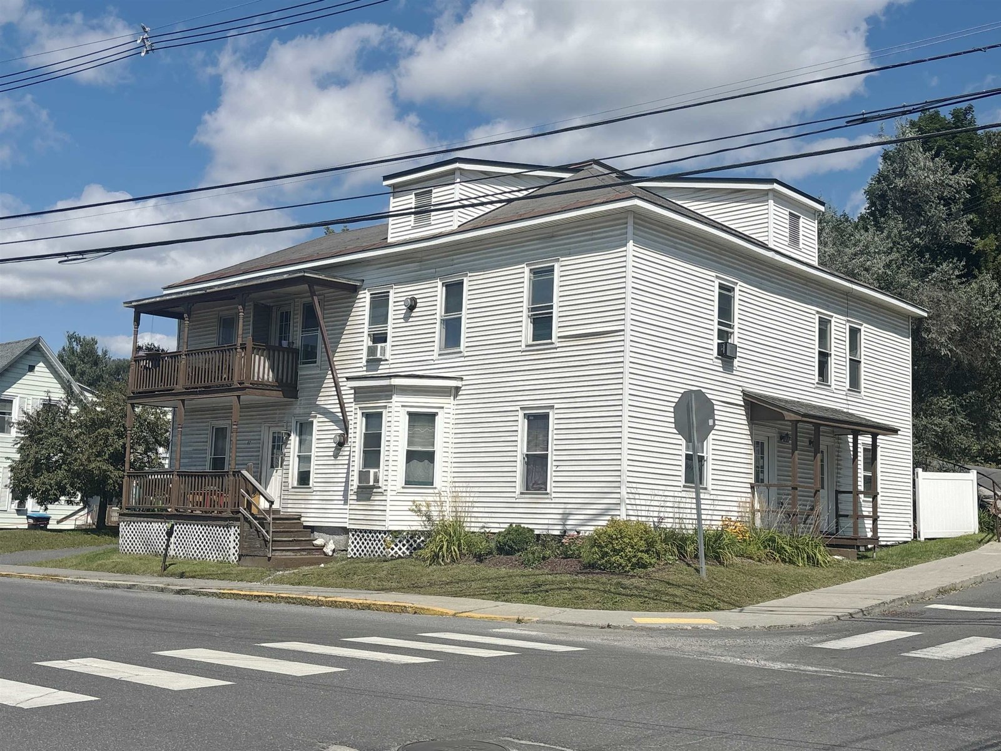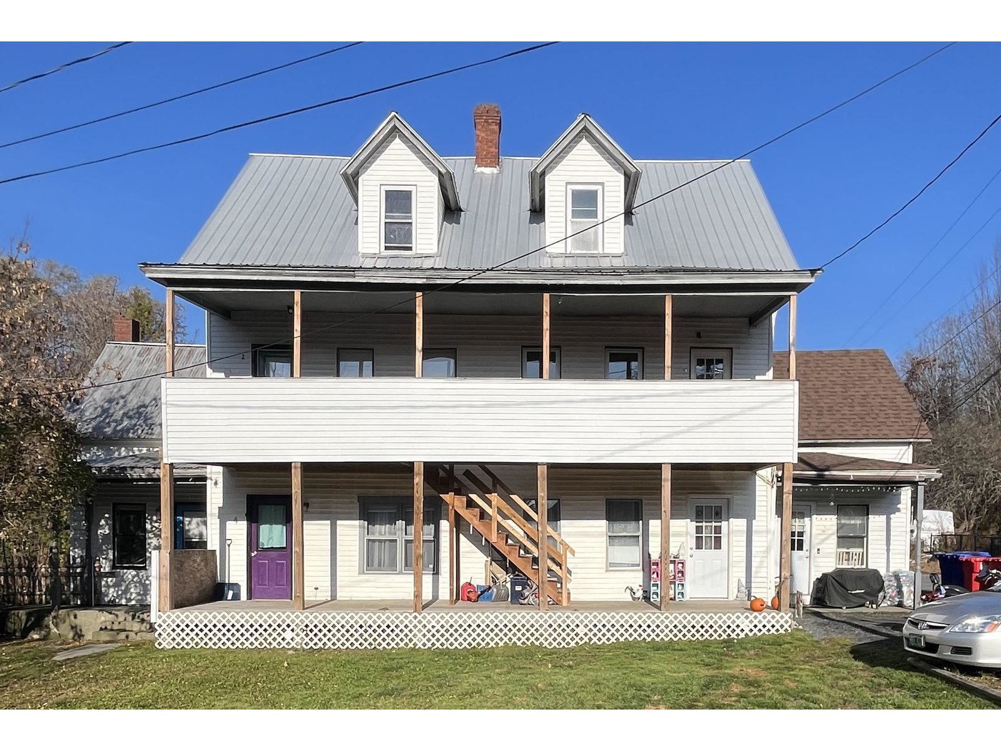Sold Status
$350,000 Sold Price
Multi Type
4 Beds
3 Baths
2,650 Sqft
Listed By of
Sold By
Sold By
Similar Properties for Sale
Request a Showing or More Info

Call: 802-863-1500
Mortgage Provider
Mortgage Calculator
$
$ Taxes
$ Principal & Interest
$
This calculation is based on a rough estimate. Every person's situation is different. Be sure to consult with a mortgage advisor on your specific needs.
Washington County
Three unit multi-family home located in the College Street area with lots to offer. Owner presently lives in one unit and has done extensive remodeling and upgrading. There are two 1-bedroom units and one 2-bedroom unit. The roofing, exterior siding and windows have all been replaced and look great! New heating system including a Buderus boiler and Rinnai furnace as well as a new chimney liner. Upgraded electrical with new wiring, GFCIs and smoke detectors. Sprinkler system, private off street parking and a great location! †
Property Location
12 & 14 Sibley Avenue Montpelier
Property Details
| Sold Price $350,000 | Sold Date Jul 17th, 2019 | |
|---|---|---|
| List Price 359,000 | Bedrooms 4 | Garage Size Car |
| Cooperation Fee Unknown | Total Bathrooms 3 | Year Built 1900 |
| MLS# 4749774 | Lot Size 0.15 Acres | Taxes $6,726 |
| Type Multi-Family | Days on Market 2026 Days | Tax Year 2018 |
| Units 3 | Stories 1/2/1900 | Road Frontage 60 |
| Annual Income $0 | Style Apartment Building, Multi-Family, Multi-Level | Water Frontage |
| Annual Expenses $0 | Finished 2,650 Sqft | Construction No, Existing |
| Zoning Res 3000 | Above Grade 2,650 Sqft | Seasonal No |
| Total Rooms 4 | Below Grade 0 Sqft | List Date May 6th, 2019 |

 Back to Search Results
Back to Search Results