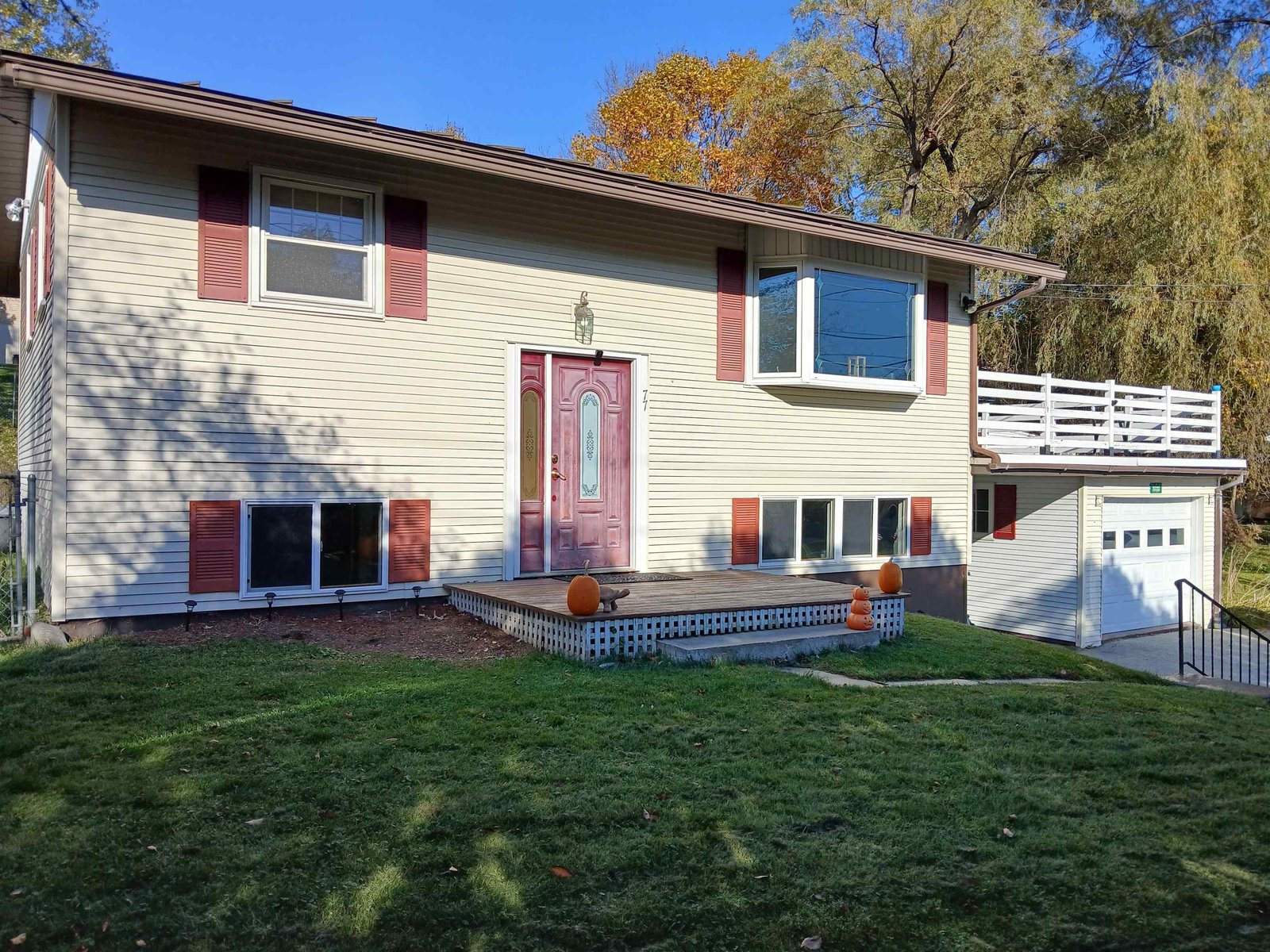Sold Status
$249,000 Sold Price
House Type
4 Beds
2 Baths
2,900 Sqft
Sold By KW Coastal and Lakes & Mountains Realty
Similar Properties for Sale
Request a Showing or More Info

Call: 802-863-1500
Mortgage Provider
Mortgage Calculator
$
$ Taxes
$ Principal & Interest
$
This calculation is based on a rough estimate. Every person's situation is different. Be sure to consult with a mortgage advisor on your specific needs.
Washington County
Spacious home with quiet location on dead end street backing to Hubbard Park and just a one mile walk to downtown! Enjoy nature from this sun-drenched home with large windows offering views of greenery and woods from all windows and the two decks. The 16' front porch overlooks the East Hill Tree Farm designed permaculture garden with fruit trees and other edibles while the 20 x 16 back deck has a wooded view. All bedrooms are amply sized with good closet space. The first floor has hardwood flooring while the four unique sections of the finished basement are ceramic tiled. There are two fireplaces for your enjoyment. There is a 16' attached shed for additional storage and plenty of room for a potential addition to the one car attached garage. Over $3,000 of insulation and energy saving improvements as well as a newer roof and appliances. Finished basement has great potential for in-law apartment. Top rated Montpelier High School. Just steps away from Hubbard Park! †
Property Location
Property Details
| Sold Price $249,000 | Sold Date Jan 12th, 2016 | |
|---|---|---|
| List Price $269,900 | Total Rooms 9 | List Date Sep 1st, 2015 |
| Cooperation Fee Unknown | Lot Size 0.27 Acres | Taxes $6,484 |
| MLS# 4448366 | Days on Market 3369 Days | Tax Year 2014 |
| Type House | Stories 1 | Road Frontage 100 |
| Bedrooms 4 | Style Ranch | Water Frontage |
| Full Bathrooms 1 | Finished 2,900 Sqft | Construction Existing |
| 3/4 Bathrooms 1 | Above Grade 1,600 Sqft | Seasonal No |
| Half Bathrooms 0 | Below Grade 1,300 Sqft | Year Built 1979 |
| 1/4 Bathrooms | Garage Size 1 Car | County Washington |
| Interior FeaturesKitchen, Living Room, Office/Study, Wood Stove |
|---|
| Equipment & AppliancesCook Top-Electric, Dishwasher, Washer, Refrigerator, Dryer, Exhaust Hood, Smoke Detector, Wood Stove |
| Primary Bedroom 15 x 13 1st Floor | 2nd Bedroom 14 x 13 1st Floor | 3rd Bedroom 12 x 12 1st Floor |
|---|---|---|
| 4th Bedroom 16 x 14 Basement | Living Room 15 x 12 | Kitchen 16x15 |
| Dining Room 17 x 13 1st Floor | Family Room 26 x 14 Basement | Office/Study 13 x 13 |
| Utility Room 28 x 14 Basement | Full Bath 1st Floor |
| ConstructionWood Frame |
|---|
| BasementInterior, Finished, Climate Controlled, Concrete, Interior Stairs, Storage Space, Full |
| Exterior FeaturesShed, Window Screens, Deck, Storm Windows |
| Exterior Wood | Disability Features One-Level Home, 1st Floor Bedroom, 1st Floor Full Bathrm, 1st Flr Hard Surface Flr., No Stairs, Kitchen w/5 ft Diameter |
|---|---|
| Foundation Concrete | House Color Brown |
| Floors Tile, Hardwood | Building Certifications |
| Roof Shingle-Asphalt | HERS Index |
| DirectionsBailey Avenue to left on Clarendon. Right on Hubbard Park Drive. Right on Parkside. Next to last house on left. |
|---|
| Lot DescriptionLevel, Sloping, City Lot, Cul-De-Sac |
| Garage & Parking Attached, 2 Parking Spaces |
| Road Frontage 100 | Water Access |
|---|---|
| Suitable Use | Water Type |
| Driveway Paved | Water Body |
| Flood Zone No | Zoning Residential |
| School District Montpelier School District | Middle |
|---|---|
| Elementary Union Elementary School | High Montpelier High School |
| Heat Fuel Wood Pellets, Wood, Pellet | Excluded Generator may be purchased outside of contract for $5, 000. |
|---|---|
| Heating/Cool Space Heater, Baseboard | Negotiable Generator |
| Sewer Public | Parcel Access ROW No |
| Water Public | ROW for Other Parcel |
| Water Heater On Demand, Owned | Financing Cash Only, VA, Conventional, FHA |
| Cable Co Comcast | Documents Property Disclosure |
| Electric 200 Amp, Wired for Generator, Generator | Tax ID 405-126-10257 |

† The remarks published on this webpage originate from Listed By Lisa Friedman of via the PrimeMLS IDX Program and do not represent the views and opinions of Coldwell Banker Hickok & Boardman. Coldwell Banker Hickok & Boardman cannot be held responsible for possible violations of copyright resulting from the posting of any data from the PrimeMLS IDX Program.

 Back to Search Results
Back to Search Results










