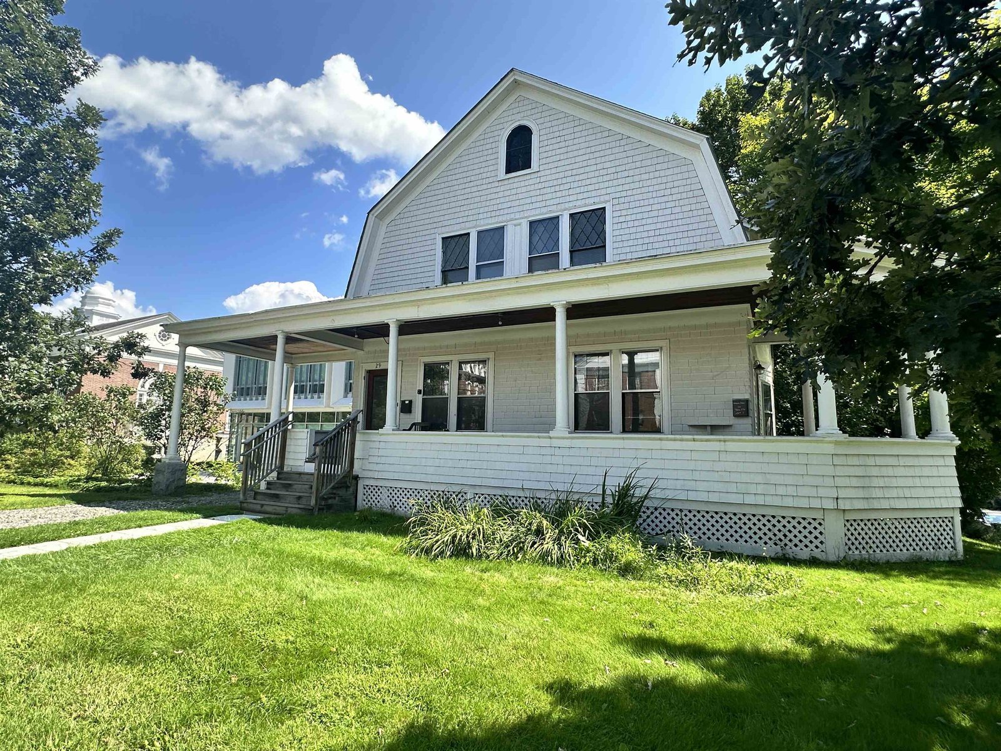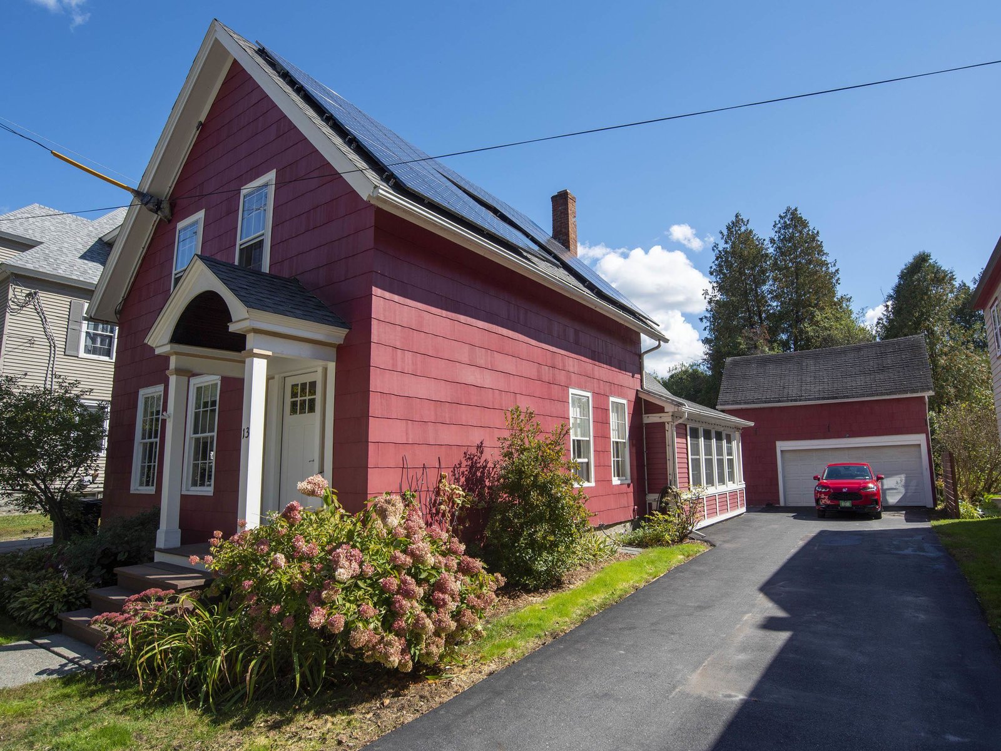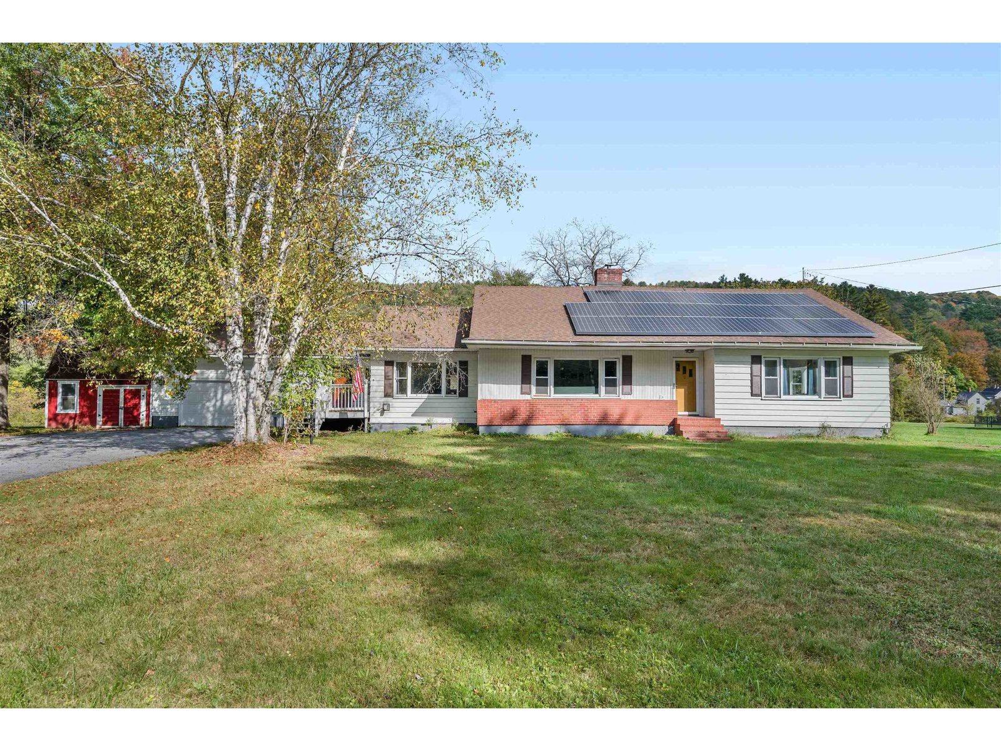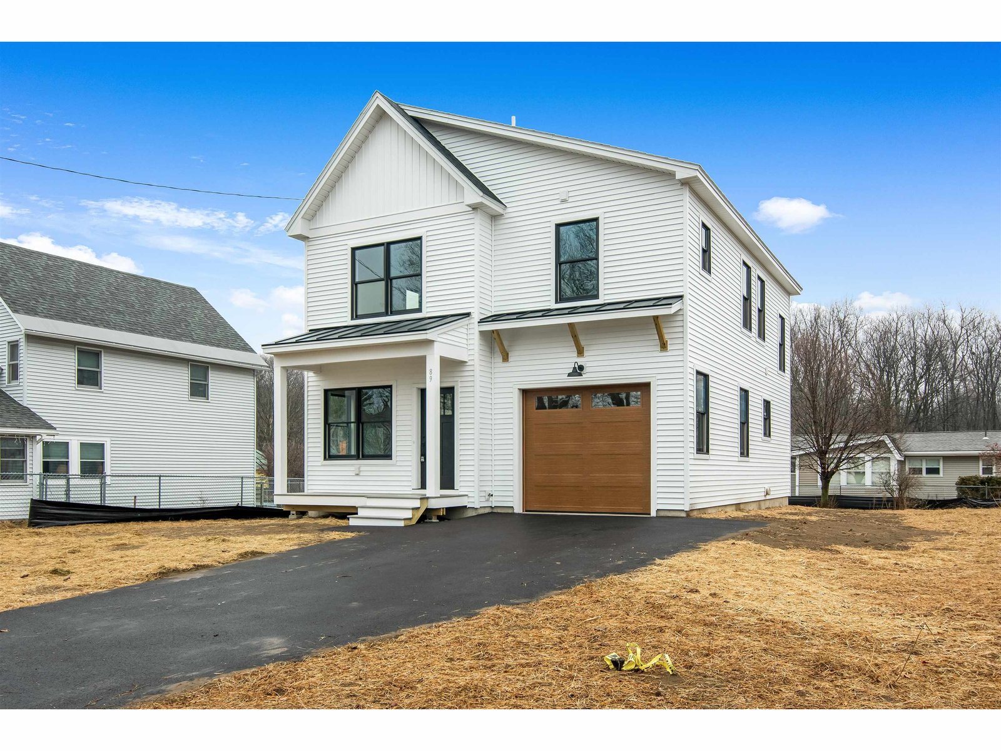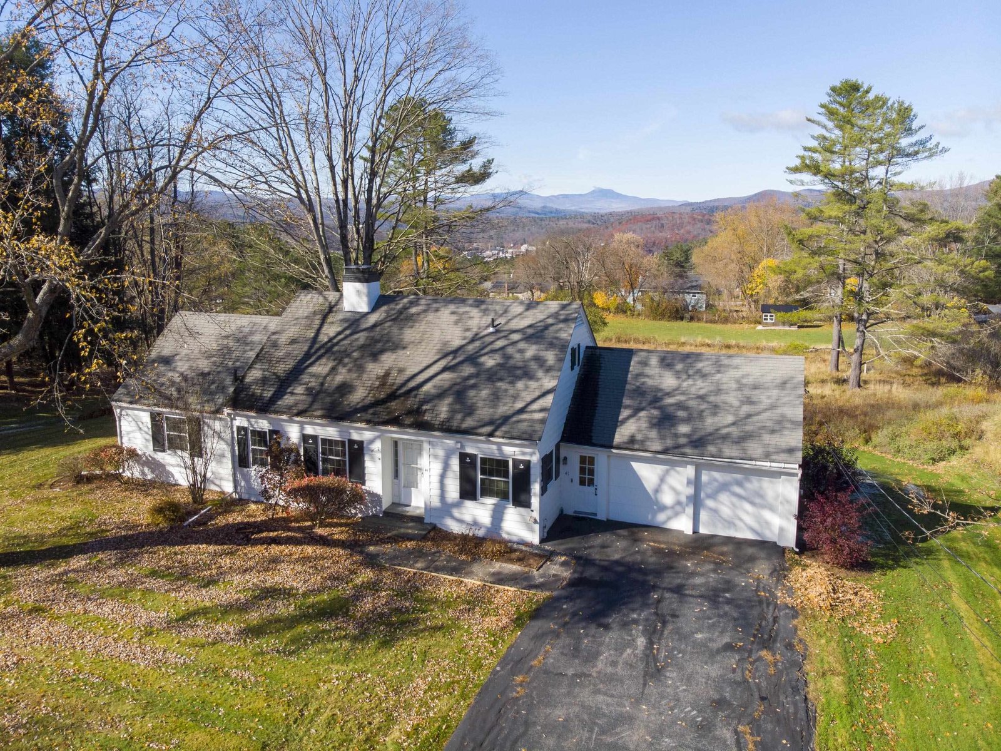Sold Status
$650,000 Sold Price
House Type
4 Beds
3 Baths
1,908 Sqft
Sold By Maple Sweet Real Estate
Similar Properties for Sale
Request a Showing or More Info

Call: 802-863-1500
Mortgage Provider
Mortgage Calculator
$
$ Taxes
$ Principal & Interest
$
This calculation is based on a rough estimate. Every person's situation is different. Be sure to consult with a mortgage advisor on your specific needs.
Washington County
Welcome to this charming and timeless College Hill home modernized with exceptional details. This classic property is perfectly nestled on a quiet street, offering a sense of privacy and tranquility while also enjoying a vibrant, coveted neighborhood. Step inside the gracious front foyer, & be greeted by a warm and inviting atmosphere. The foyer flows into the bright living room, featuring floor to ceiling built in bookshelves and gleaming hardwood floors which run throughout the home. A cozy family room provides good flex space. The completely renovated kitchen boasts honed granite counters, modern cabinetry, stainless steel appliances and opens to the stylish dining area. A half bath w/laundry is found at the back of the home as well as an enclosed porch/mudroom. Heading to the second level reveals four bedrooms and two remodeled full baths with exquisite marble tile. Enjoy the adorable enclosed porch off one of the bedrooms. A walk up attic provides great storage and more possibility for finished living space. The property has benefited from many thoughtful updates including a new roof in 2016 & fresh paint throughout. Spacious two car heated garage with storage above. Unwind after a long day on the covered front porch or one of two private patios surrounded by lush, mature gardens. Close to the Bike Path, Coop, the College Green, w/easy access to I-89 & downtown. A rare find with a perfect blend of style, character and convenience. †
Property Location
Property Details
| Sold Price $650,000 | Sold Date Nov 30th, 2023 | |
|---|---|---|
| List Price $695,000 | Total Rooms 8 | List Date Sep 10th, 2023 |
| Cooperation Fee Unknown | Lot Size 0.15 Acres | Taxes $10,808 |
| MLS# 4969488 | Days on Market 438 Days | Tax Year 2023 |
| Type House | Stories 2 | Road Frontage |
| Bedrooms 4 | Style New Englander | Water Frontage |
| Full Bathrooms 2 | Finished 1,908 Sqft | Construction No, Existing |
| 3/4 Bathrooms 0 | Above Grade 1,908 Sqft | Seasonal No |
| Half Bathrooms 1 | Below Grade 0 Sqft | Year Built 1890 |
| 1/4 Bathrooms 0 | Garage Size 2 Car | County Washington |
| Interior FeaturesCeiling Fan, Dining Area, Kitchen/Dining, Natural Light, Laundry - 1st Floor, Attic – Walkup |
|---|
| Equipment & AppliancesRange-Electric, Washer, Dishwasher, Disposal, Refrigerator, Microwave, Dryer, Freezer, Smoke Detector, CO Detector |
| Foyer 1st Floor | Living Room 1st Floor | Family Room 1st Floor |
|---|---|---|
| Kitchen/Dining 1st Floor | Bath - 1/2 1st Floor | Bedroom 2nd Floor |
| Bedroom 2nd Floor | Bath - Full 2nd Floor | Bedroom 2nd Floor |
| Bedroom 2nd Floor | Bath - Full 2nd Floor |
| ConstructionWood Frame |
|---|
| BasementInterior, Unfinished, Unfinished |
| Exterior FeaturesGarden Space, Natural Shade, Patio, Porch - Covered, Porch - Enclosed, Window Screens |
| Exterior Clapboard | Disability Features |
|---|---|
| Foundation Stone | House Color Grey |
| Floors Tile, Hardwood | Building Certifications |
| Roof Shingle | HERS Index |
| DirectionsCollege Street to Kemp Street. At end of Kemp, turn right on Sabin. Property on right. |
|---|
| Lot Description, Level, City Lot, Landscaped, Sidewalks, Street Lights |
| Garage & Parking Detached, |
| Road Frontage | Water Access |
|---|---|
| Suitable Use | Water Type |
| Driveway Paved | Water Body |
| Flood Zone No | Zoning RESD 1 |
| School District Montpelier School District | Middle Main Street Middle School |
|---|---|
| Elementary Union Elementary School | High Montpelier High School |
| Heat Fuel Oil | Excluded |
|---|---|
| Heating/Cool Central Air, Hot Air | Negotiable |
| Sewer Public | Parcel Access ROW |
| Water Public | ROW for Other Parcel |
| Water Heater Electric, Owned | Financing |
| Cable Co | Documents Property Disclosure, Deed |
| Electric Circuit Breaker(s) | Tax ID 405-126-11111 |

† The remarks published on this webpage originate from Listed By Janel Johnson of Coldwell Banker Classic Properties via the PrimeMLS IDX Program and do not represent the views and opinions of Coldwell Banker Hickok & Boardman. Coldwell Banker Hickok & Boardman cannot be held responsible for possible violations of copyright resulting from the posting of any data from the PrimeMLS IDX Program.

 Back to Search Results
Back to Search Results