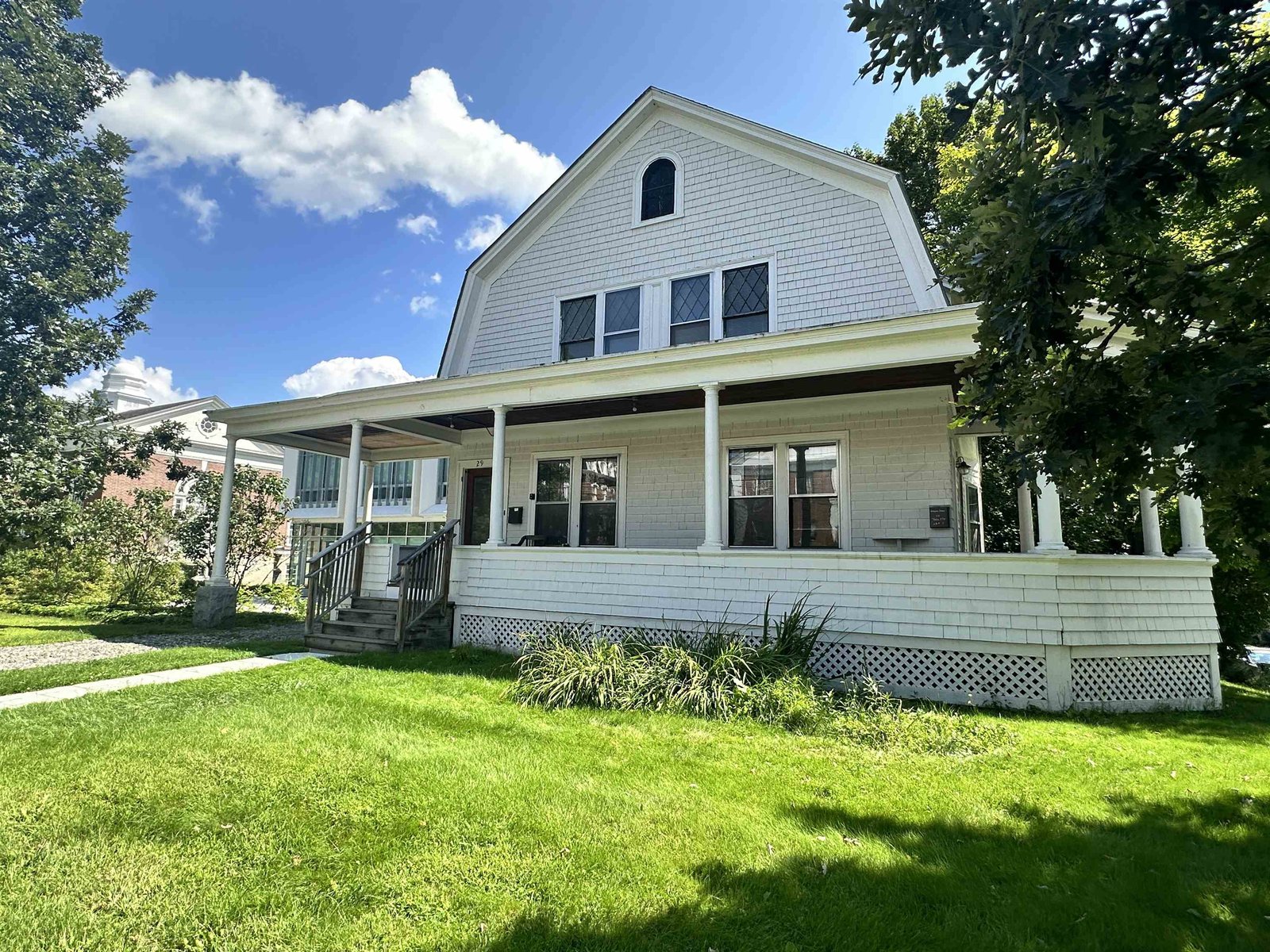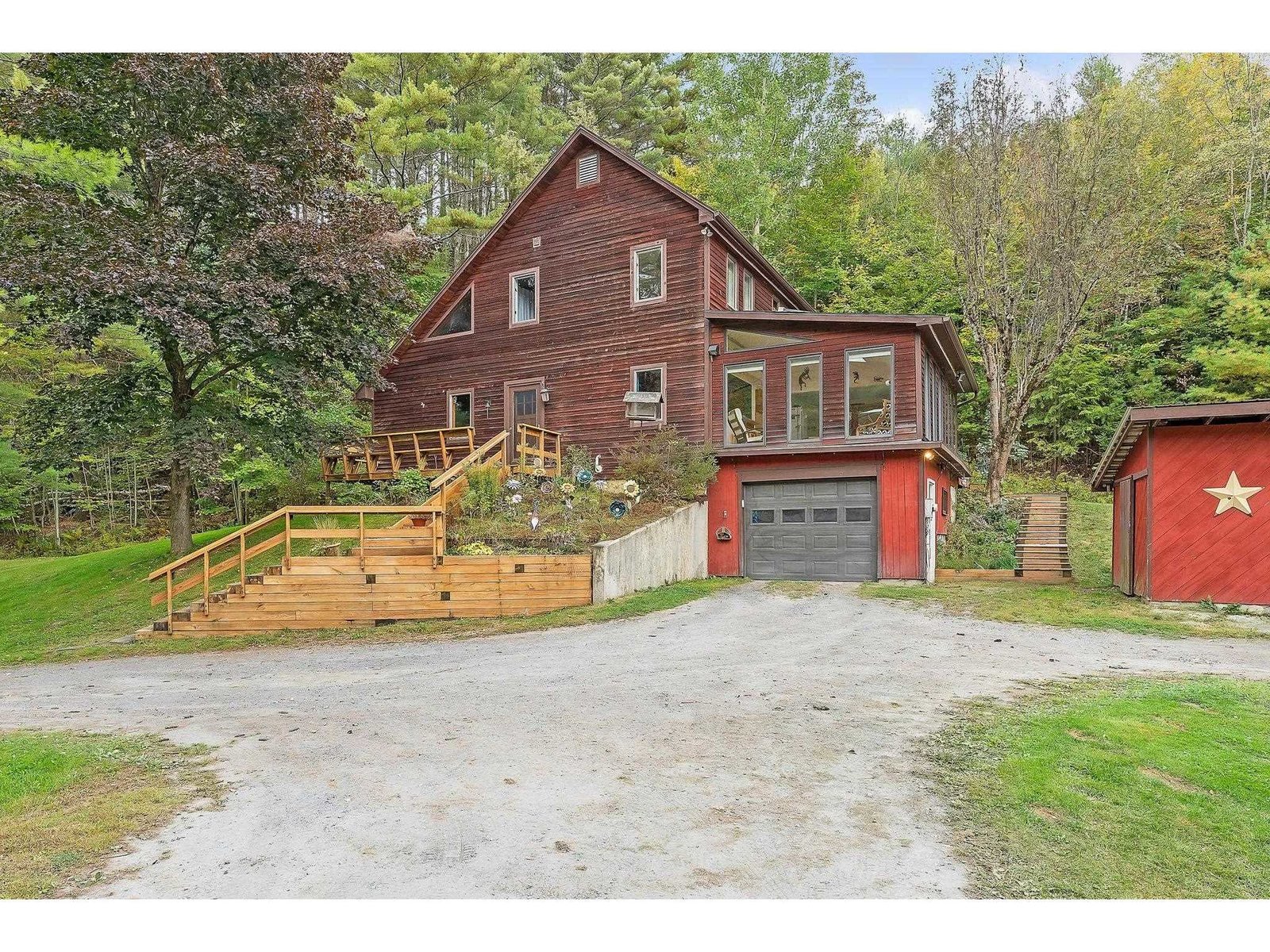Sold Status
$527,000 Sold Price
House Type
5 Beds
3 Baths
3,371 Sqft
Sold By BCK Real Estate
Similar Properties for Sale
Request a Showing or More Info

Call: 802-863-1500
Mortgage Provider
Mortgage Calculator
$
$ Taxes
$ Principal & Interest
$
This calculation is based on a rough estimate. Every person's situation is different. Be sure to consult with a mortgage advisor on your specific needs.
Washington County
Classic New England home sited beautifully on a sunny and spacious lot. The lovely first level interior boasts original turn of the century detailing with spacious rooms for entertaining. Large modern kitchen, thoughtfully renovated to retain it's original charm, opens to a sunny deck and a perfect wrap around covered porch. The kitchen flows nicely into the elegant dining room with built in china cupboard. The sunny and graciously proportioned living room and family room are accented with eye catching wood work and stained glass windows. Gleaming hardwood floors are found throughout the first floor which also boasts a remodeled half bath, spacious office and handy mudroom. The hardwood flooring continues on the second level where you'll find a renovated bath with large, tiled shower, and five bedrooms, including a master suite with a private full bath. The third floor gives you fantastic bonus space, with finished rooms currently used as an exercise room, craft room and lounging space. Unfinished attic area provides excellent storage. A sizable 2 story barn, currently used for parking and paid storage, has fabulous potential and could become a home for grand hobbies, the workshop of your dreams, or where ever your creative thoughts take you! All of this is situated on almost 2 acres of land, where it's easy to set up a ballgame or a picnic. Just a short walk to all downtown Montpelier has to offer. A truly unique home awaits. †
Property Location
Property Details
| Sold Price $527,000 | Sold Date Aug 31st, 2020 | |
|---|---|---|
| List Price $535,000 | Total Rooms 15 | List Date Jun 17th, 2020 |
| Cooperation Fee Unknown | Lot Size 1.89 Acres | Taxes $11,102 |
| MLS# 4812070 | Days on Market 1618 Days | Tax Year 2019 |
| Type House | Stories 2 1/2 | Road Frontage |
| Bedrooms 5 | Style New Englander | Water Frontage |
| Full Bathrooms 1 | Finished 3,371 Sqft | Construction No, Existing |
| 3/4 Bathrooms 1 | Above Grade 3,371 Sqft | Seasonal No |
| Half Bathrooms 1 | Below Grade 0 Sqft | Year Built 1908 |
| 1/4 Bathrooms 0 | Garage Size 10 Car | County Washington |
| Interior FeaturesAttic, Fireplaces - 1, Primary BR w/ BA, Natural Light, Natural Woodwork |
|---|
| Equipment & AppliancesRange-Gas, Washer, Microwave, Dishwasher, Refrigerator, Dryer, Smoke Detector, CO Detector |
| Kitchen 19'1 x 14, 1st Floor | Mudroom 13'2 x 7'8, 1st Floor | Office/Study 9'7 x 13'2, 1st Floor |
|---|---|---|
| Dining Room 13'2 x 13'8, 1st Floor | Living Room 15'7 x 13'3, 1st Floor | Family Room 13'3 x 14, 1st Floor |
| Primary Bedroom 13'3 x 19'3, 2nd Floor | Bedroom 13 x 12'10, 2nd Floor | Bedroom 12'8 x 13'3, 2nd Floor |
| Bedroom 11'3 x 13'4, 2nd Floor | Bedroom 13'4 x 11, 2nd Floor | Exercise Room 13'9 x 9'2, 3rd Floor |
| Playroom 6'3 x 10, 3rd Floor | Bonus Room 13 x 13, 3rd Floor | Other 13'3 x 6, 3rd Floor |
| ConstructionWood Frame |
|---|
| BasementInterior, Unfinished, Interior Stairs, Unfinished |
| Exterior FeaturesBarn, Deck, Garden Space, Natural Shade, Porch - Covered, Window Screens |
| Exterior Aluminum | Disability Features |
|---|---|
| Foundation Concrete, Fieldstone | House Color Yellow |
| Floors Hardwood | Building Certifications |
| Roof Shingle-Asphalt | HERS Index |
| DirectionsFrom downtown, head up Northfield Street, property is on the left, just after the first Colonial Drive entrance. |
|---|
| Lot Description, Level, Landscaped, Rolling, Sidewalks, Street Lights |
| Garage & Parking Detached, Auto Open, Barn, Driveway, 6+ Parking Spaces, Off Street, Parking Spaces 6+ |
| Road Frontage | Water Access |
|---|---|
| Suitable Use | Water Type |
| Driveway Paved | Water Body |
| Flood Zone No | Zoning RESD 1 |
| School District Montpelier School District | Middle Main Street Middle School |
|---|---|
| Elementary Union Elementary School | High Montpelier High School |
| Heat Fuel Oil | Excluded |
|---|---|
| Heating/Cool None, Radiator, Multi Zone | Negotiable |
| Sewer Public | Parcel Access ROW |
| Water Public | ROW for Other Parcel |
| Water Heater Off Boiler, Off Boiler | Financing |
| Cable Co | Documents Property Disclosure, Deed, Tax Map |
| Electric Circuit Breaker(s) | Tax ID 405-126-10932 |

† The remarks published on this webpage originate from Listed By Janel Johnson of Coldwell Banker Classic Properties via the PrimeMLS IDX Program and do not represent the views and opinions of Coldwell Banker Hickok & Boardman. Coldwell Banker Hickok & Boardman cannot be held responsible for possible violations of copyright resulting from the posting of any data from the PrimeMLS IDX Program.

 Back to Search Results
Back to Search Results










