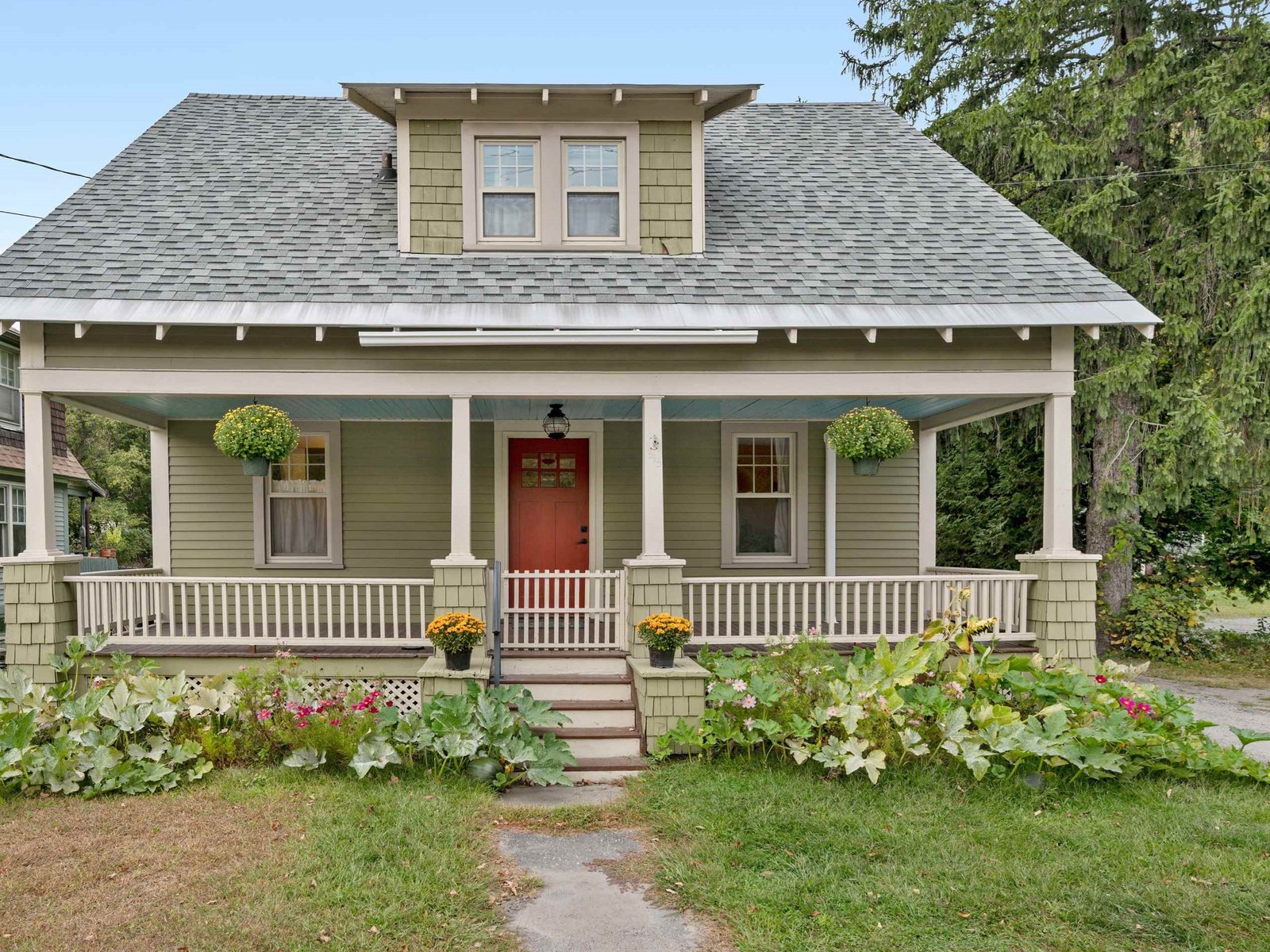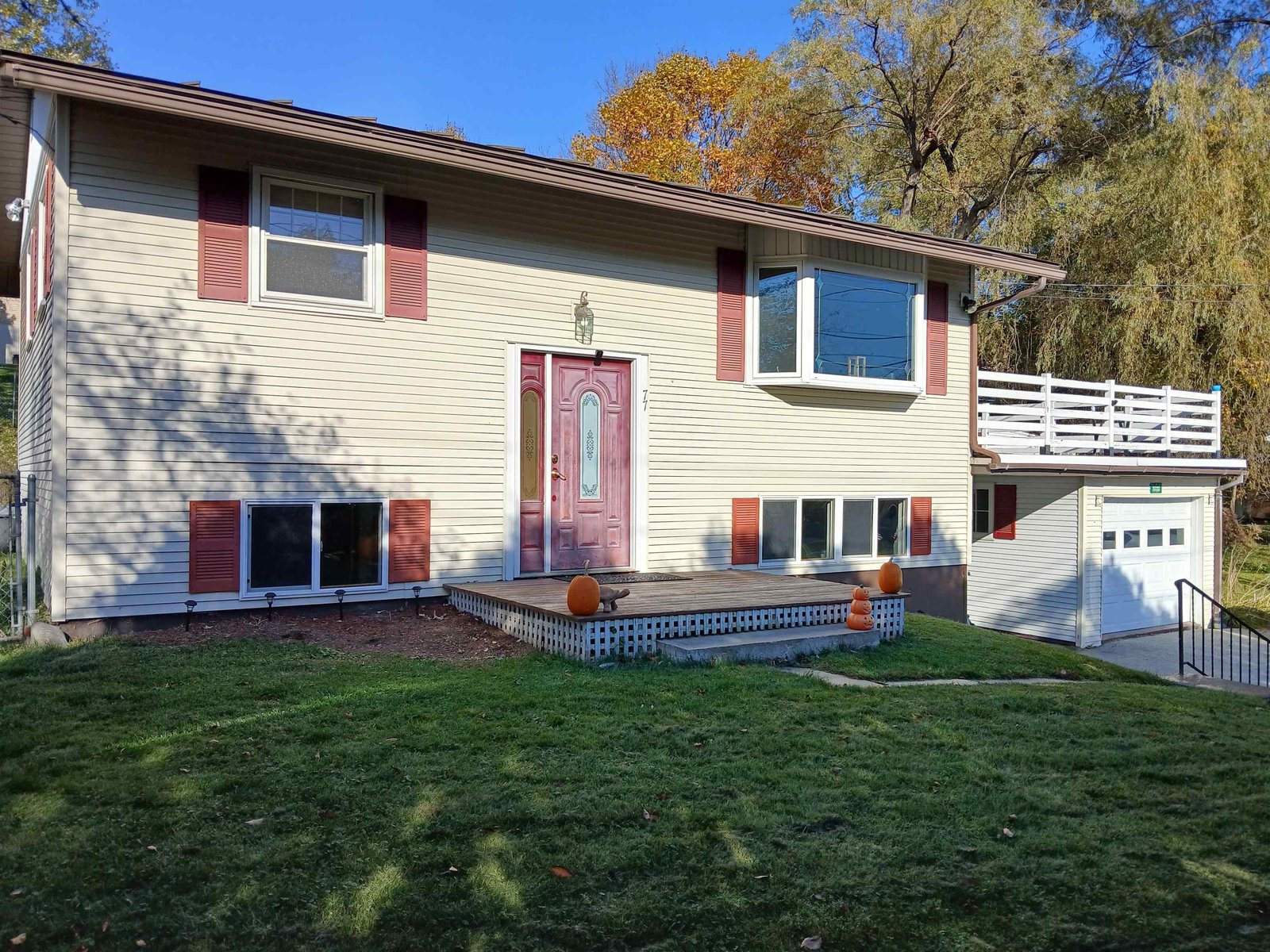Sold Status
$271,000 Sold Price
House Type
2 Beds
2 Baths
1,184 Sqft
Sold By Coldwell Banker LIFESTYLES- Lincoln
Similar Properties for Sale
Request a Showing or More Info

Call: 802-863-1500
Mortgage Provider
Mortgage Calculator
$
$ Taxes
$ Principal & Interest
$
This calculation is based on a rough estimate. Every person's situation is different. Be sure to consult with a mortgage advisor on your specific needs.
Washington County
Tucked into the hillside, this adorable home has wonderfull views of downtown Montpelier. The first floor has kitchen with granite countertops, hardwood floors and original cabinets. The dining room and living room are open to eath other and the half bath is tiled and has a vintage marble sink. Fantastic screened in porch is private and nestled among the trees. Wonderful master suite with large full bath is located in the walk out lower level--or go up stairs to cute dormered rooms. The house has been very meticulously renovated and upgraded so that it keeps its historical charms but has many modern conveniences and it is energy efficient. Gorgeous rock walls, gardens and lots of sunlight just add to the magic. Walking distance to town and just a few steps to Hubbard Park. †
Property Location
Property Details
| Sold Price $271,000 | Sold Date Apr 11th, 2014 | |
|---|---|---|
| List Price $289,000 | Total Rooms 6 | List Date Dec 11th, 2013 |
| Cooperation Fee Unknown | Lot Size 0.06 Acres | Taxes $6,716 |
| MLS# 4328897 | Days on Market 3998 Days | Tax Year 2013 |
| Type House | Stories 2 | Road Frontage 75 |
| Bedrooms 2 | Style Cape, Historical District | Water Frontage |
| Full Bathrooms 1 | Finished 1,184 Sqft | Construction Existing |
| 3/4 Bathrooms 0 | Above Grade 964 Sqft | Seasonal No |
| Half Bathrooms 1 | Below Grade 220 Sqft | Year Built 1860 |
| 1/4 Bathrooms 0 | Garage Size 0 Car | County Washington |
| Interior FeaturesKitchen, Living Room, Smoke Det-Hardwired, Primary BR with BA |
|---|
| Equipment & AppliancesRefrigerator, Washer, Range-Electric, Dryer |
| Primary Bedroom 13.5x12 Basement | 2nd Bedroom 21x10.5 2nd Floor | Living Room 12.5x11.5 |
|---|---|---|
| Kitchen 15x8 | Dining Room 12.5x11.5 1st Floor | Family Room 21x14 2nd Floor |
| Half Bath 1st Floor |
| ConstructionWood Frame, Existing |
|---|
| BasementInterior, Interior Stairs, Full, Daylight, Partially Finished |
| Exterior FeaturesPatio, Out Building, Porch-Covered, Full Fence |
| Exterior Shingle, Clapboard | Disability Features |
|---|---|
| Foundation Stone, Concrete | House Color Lt Blue |
| Floors Tile, Softwood, Hardwood | Building Certifications |
| Roof Standing Seam | HERS Index |
| DirectionsFrom Court Street, go up the hill on Cliff Street. House on the right at the corner of Cliff and Corse St. Sign on property. |
|---|
| Lot DescriptionLevel, Landscaped, Sloping, View, Corner, City Lot |
| Garage & Parking 2 Parking Spaces |
| Road Frontage 75 | Water Access |
|---|---|
| Suitable Use | Water Type |
| Driveway Paved | Water Body |
| Flood Zone No | Zoning Residential |
| School District Montpelier School District | Middle Main Street Middle School |
|---|---|
| Elementary Union Elementary School | High Montpelier High School |
| Heat Fuel Oil | Excluded |
|---|---|
| Heating/Cool Multi Zone, Baseboard, Hot Water, Multi Zone | Negotiable |
| Sewer Public | Parcel Access ROW |
| Water Public | ROW for Other Parcel |
| Water Heater Off Boiler, Owned | Financing |
| Cable Co | Documents |
| Electric 100 Amp, Circuit Breaker(s) | Tax ID 40512612464 |

† The remarks published on this webpage originate from Listed By Sue Aldrich of Coldwell Banker Classic Properties via the PrimeMLS IDX Program and do not represent the views and opinions of Coldwell Banker Hickok & Boardman. Coldwell Banker Hickok & Boardman cannot be held responsible for possible violations of copyright resulting from the posting of any data from the PrimeMLS IDX Program.

 Back to Search Results
Back to Search Results










